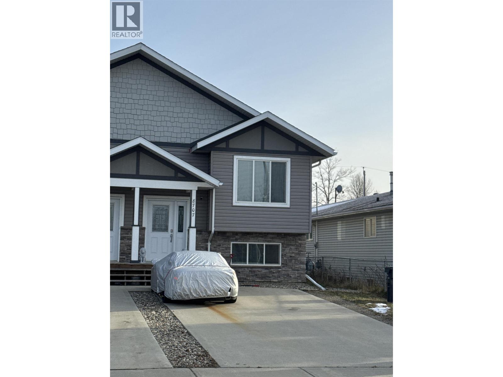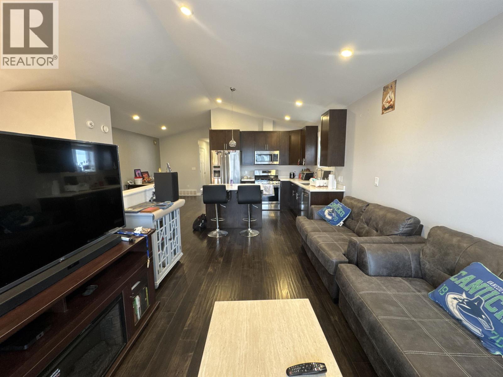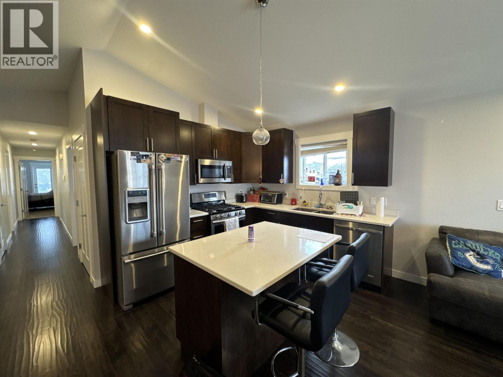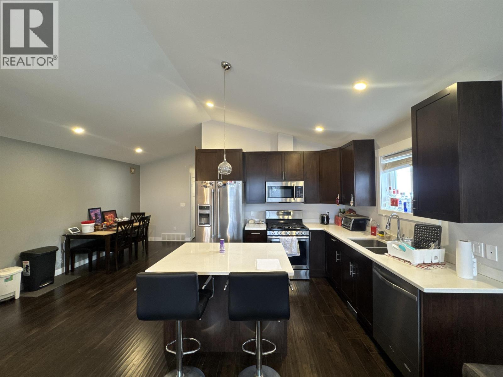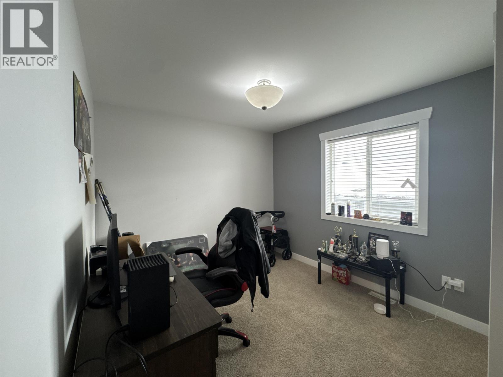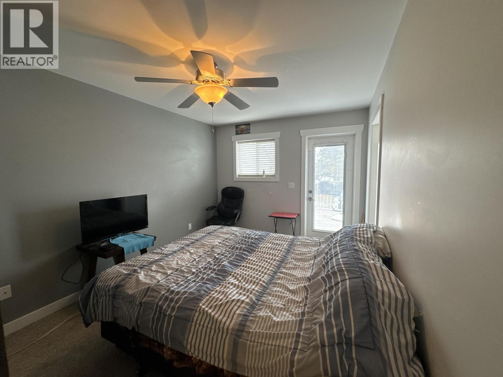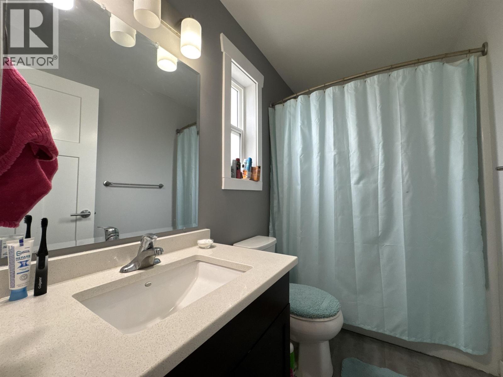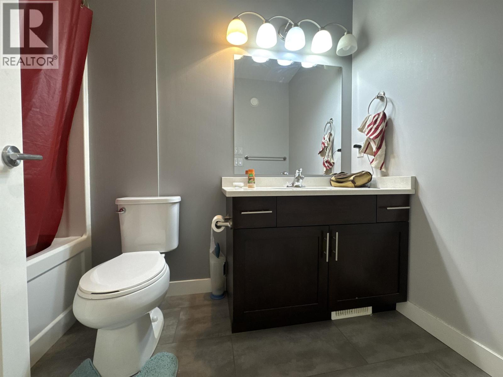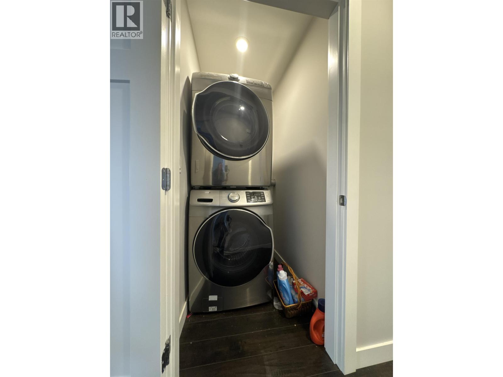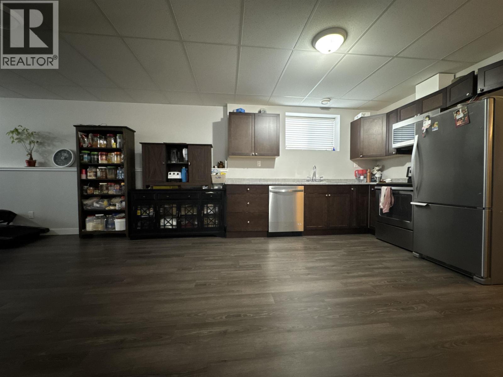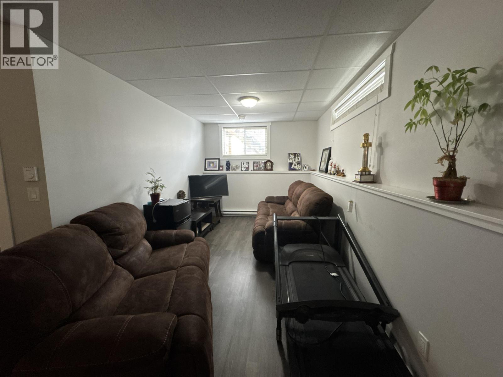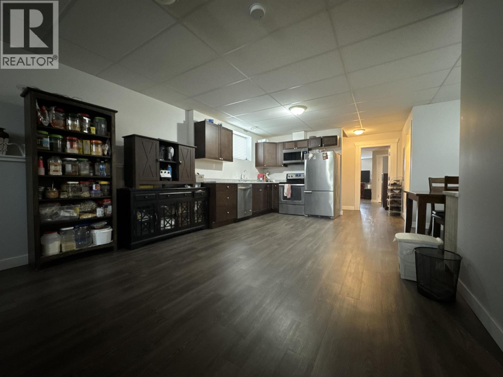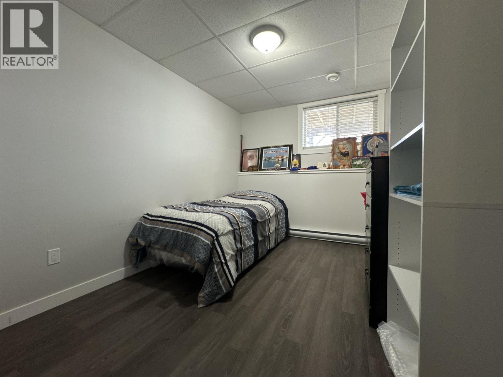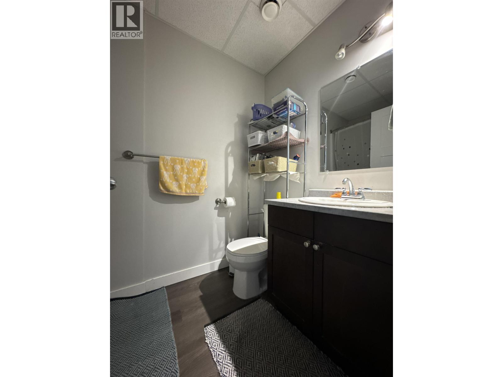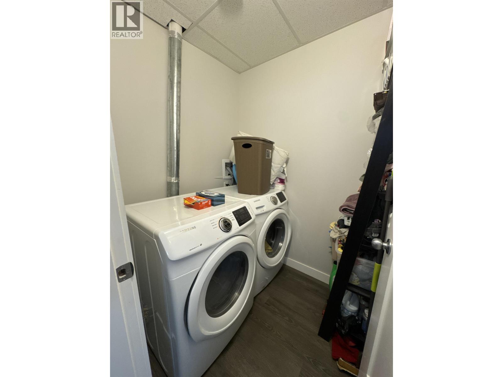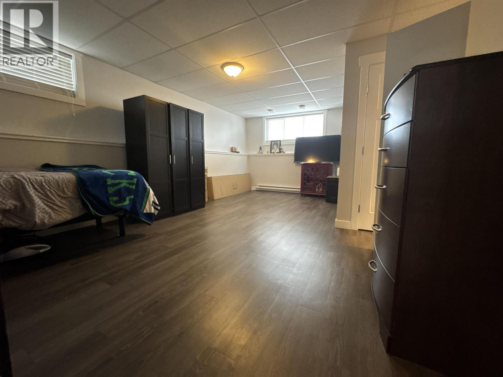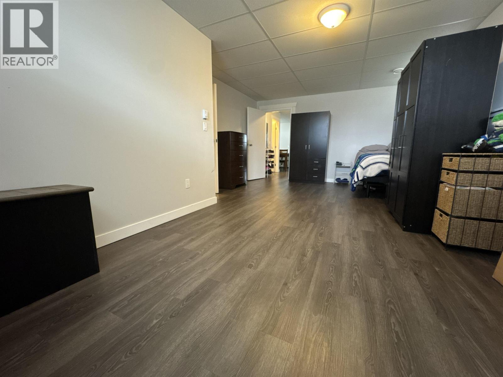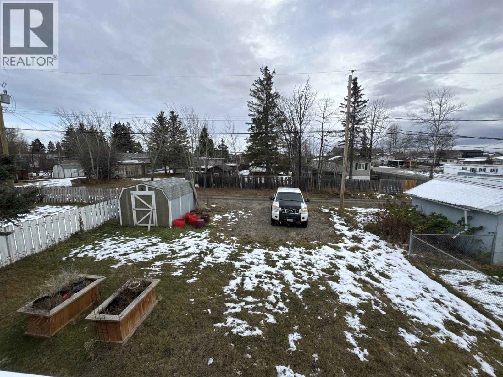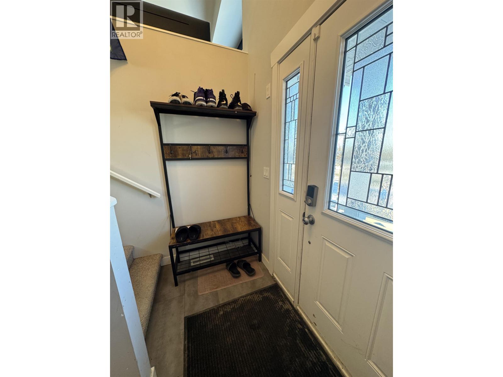8707 76 Street Fort St. John, British Columbia V1J 2Z5
$395,000
Imagine planting roots in this growing community not just with a home, but with an asset. This 1/2 Duplex is the answer! It's thoughtfully designed as more than a place to live - it's a secure way to begin building equity while offsetting your costs. Upstairs is a modern kitchen, two generous bedrooms and a master with an ensuite and walk-in closet. Downstairs is a completely self-contained, separate entry suite that has been designed for versatility - your choice whether to make it a 2 bedroom suite, or if you'd like, you can keep the second bedroom as a rec room for the upstairs unit. Additionally, enjoy parking in both the driveway and at the back of the home, accessible by an alley - where there is also room for you to build a shop ... (id:46156)
Property Details
| MLS® Number | R3066749 |
| Property Type | Single Family |
Building
| Bathroom Total | 3 |
| Bedrooms Total | 4 |
| Appliances | Washer, Dryer, Refrigerator, Stove, Dishwasher |
| Architectural Style | Split Level Entry |
| Basement Development | Finished |
| Basement Type | Full (finished) |
| Constructed Date | 2016 |
| Construction Style Attachment | Attached |
| Foundation Type | Concrete Perimeter |
| Heating Fuel | Natural Gas |
| Heating Type | Forced Air |
| Roof Material | Asphalt Shingle |
| Roof Style | Conventional |
| Stories Total | 2 |
| Size Interior | 2,419 Ft2 |
| Total Finished Area | 2419 Sqft |
| Type | Duplex |
| Utility Water | Municipal Water |
Parking
| Open |
Land
| Acreage | No |
| Size Irregular | 7350 |
| Size Total | 7350 Sqft |
| Size Total Text | 7350 Sqft |
Rooms
| Level | Type | Length | Width | Dimensions |
|---|---|---|---|---|
| Lower Level | Kitchen | 15 ft | 10 ft | 15 ft x 10 ft |
| Lower Level | Dining Room | 8 ft | 11 ft ,6 in | 8 ft x 11 ft ,6 in |
| Lower Level | Living Room | 8 ft ,8 in | 10 ft ,6 in | 8 ft ,8 in x 10 ft ,6 in |
| Lower Level | Bedroom 4 | 10 ft ,2 in | 12 ft | 10 ft ,2 in x 12 ft |
| Lower Level | Recreational, Games Room | 15 ft | 18 ft | 15 ft x 18 ft |
| Main Level | Kitchen | 10 ft | 9 ft | 10 ft x 9 ft |
| Main Level | Dining Room | 15 ft | 8 ft | 15 ft x 8 ft |
| Main Level | Living Room | 14 ft ,8 in | 10 ft | 14 ft ,8 in x 10 ft |
| Main Level | Primary Bedroom | 10 ft | 15 ft ,7 in | 10 ft x 15 ft ,7 in |
| Main Level | Bedroom 2 | 12 ft ,4 in | 10 ft | 12 ft ,4 in x 10 ft |
| Main Level | Bedroom 3 | 14 ft ,8 in | 10 ft | 14 ft ,8 in x 10 ft |
https://www.realtor.ca/real-estate/29096025/8707-76-street-fort-st-john


