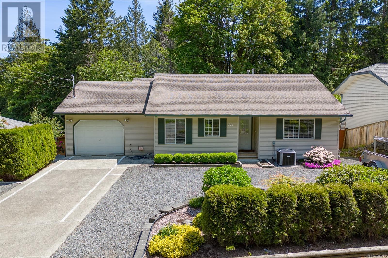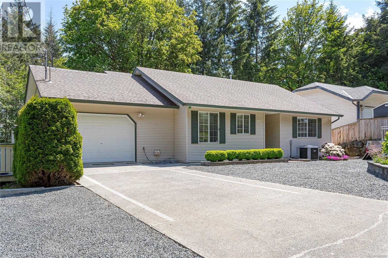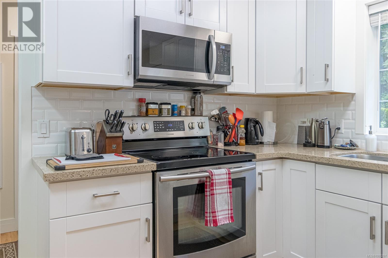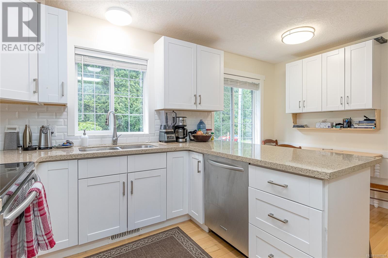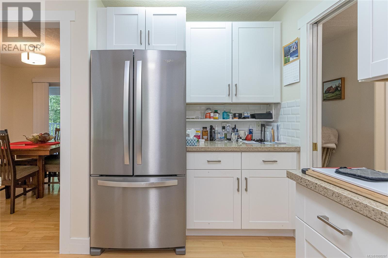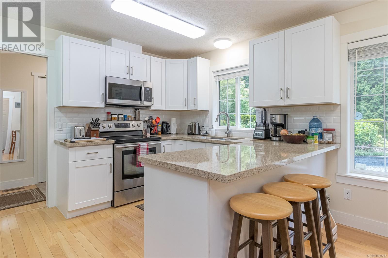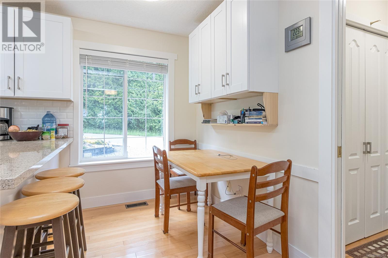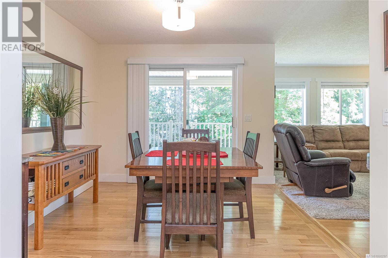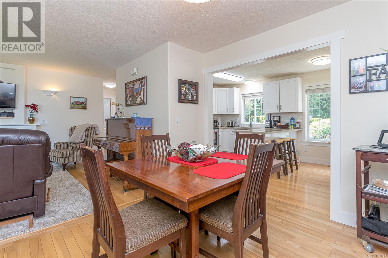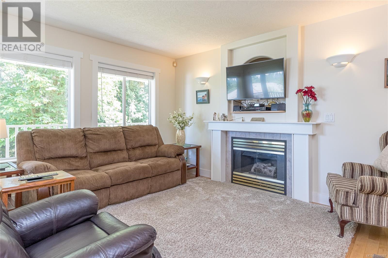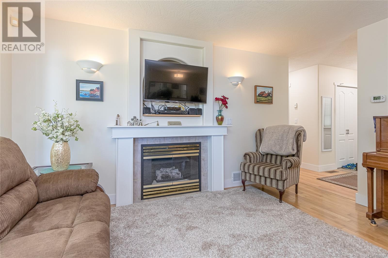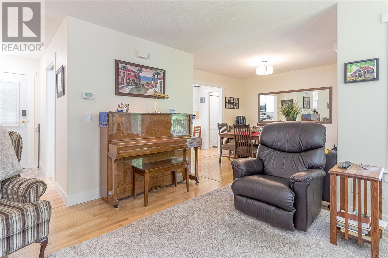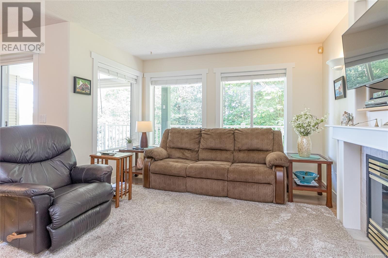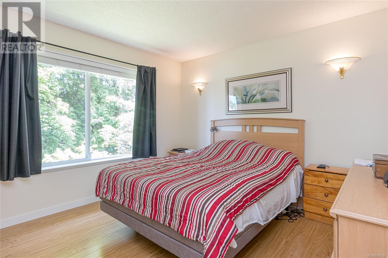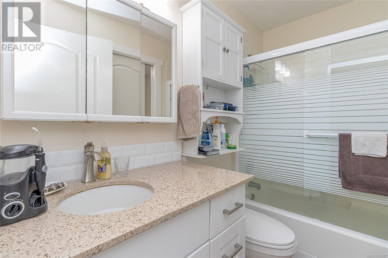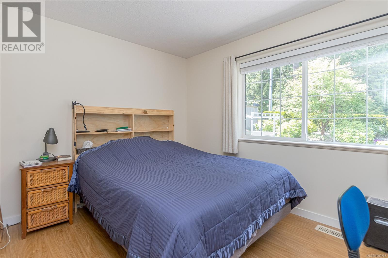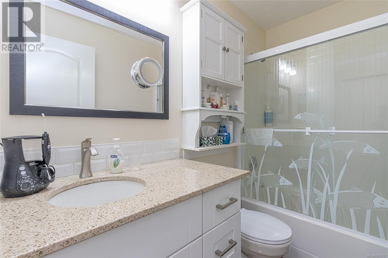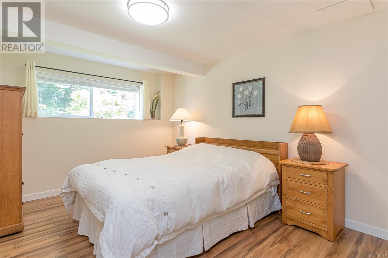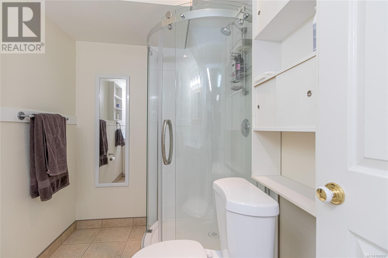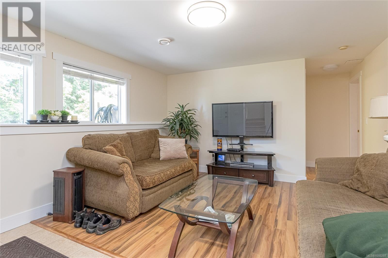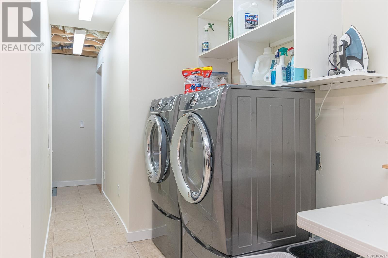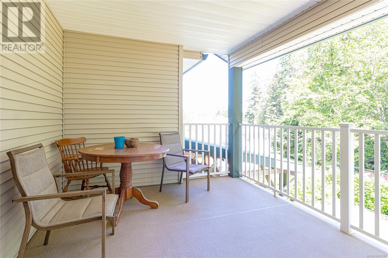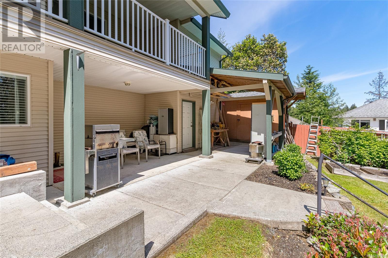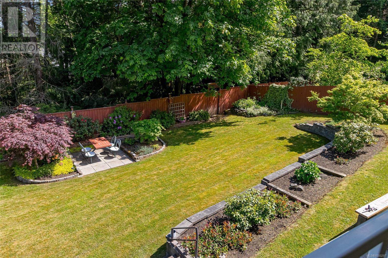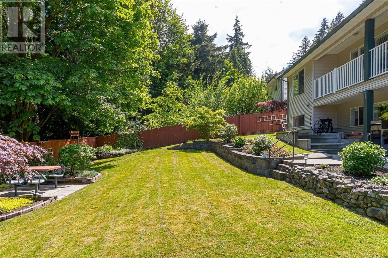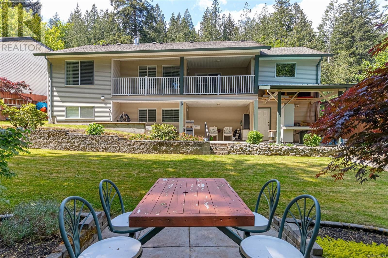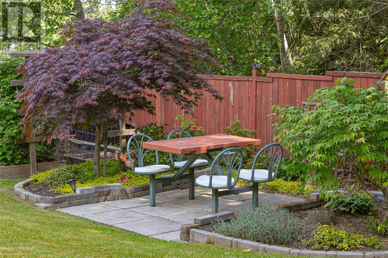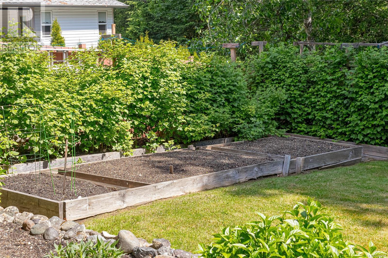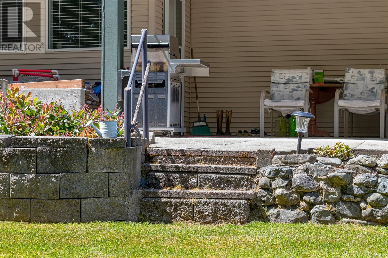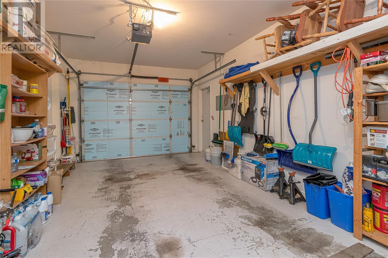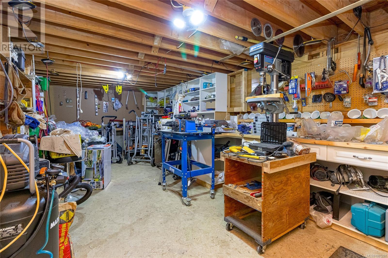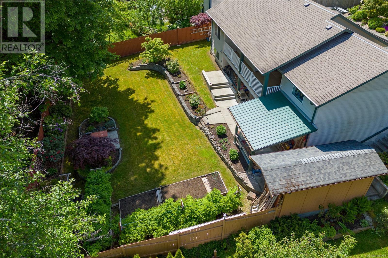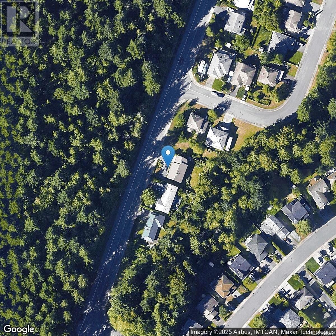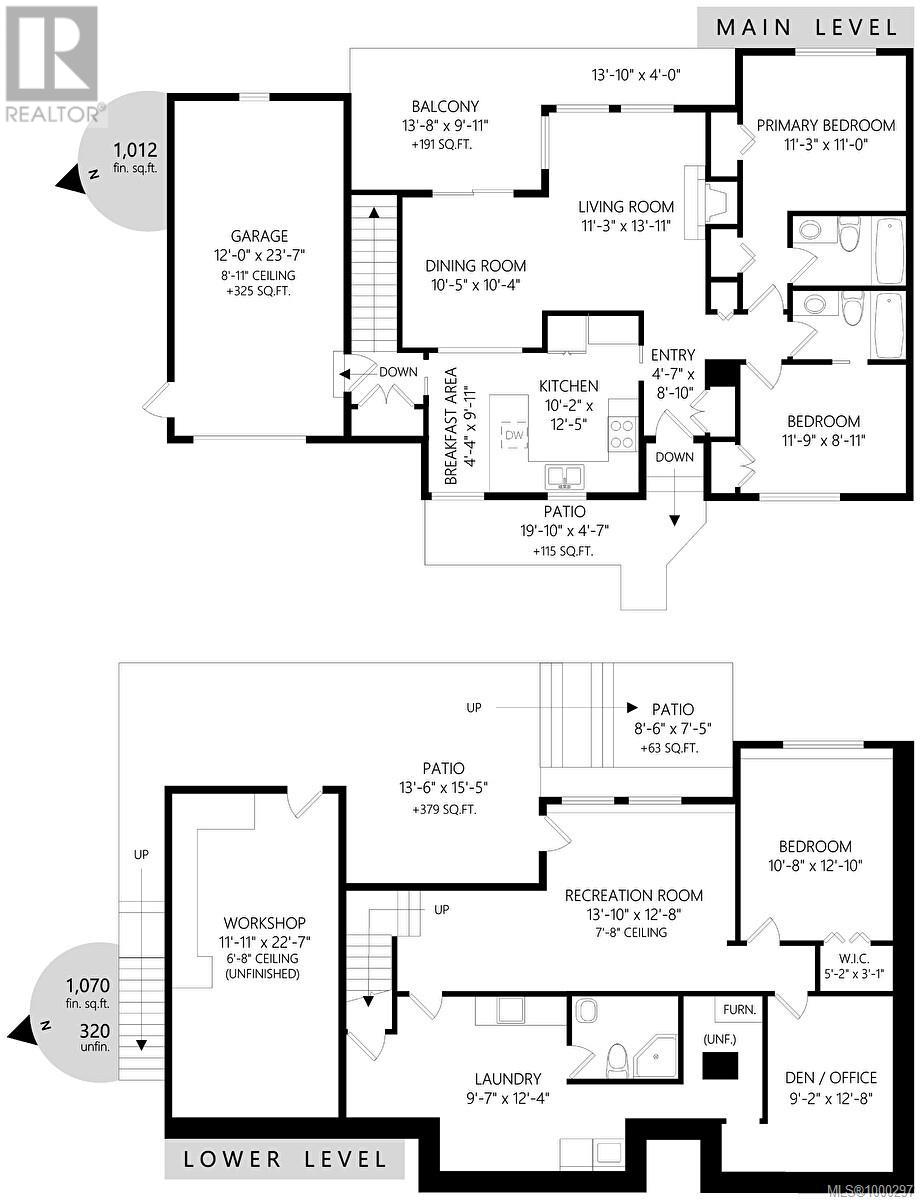3 Bedroom
3 Bathroom
2,727 ft2
Fireplace
Air Conditioned, Fully Air Conditioned
Forced Air, Heat Pump
$849,000
Conveniently located across the street from Colliery Dam Park with access to walking trails you will find this level entry full basement home in Oak Hills Development which is a family oriented neighbourhood.This immaculate 3 bed, 3 bath with updated bright kitchen with white cabinetry,quartz countertops & opens to ajoining eating nook.The dining room has access to a covered back deck which is ideal for BBQ, entertaining & overlooks a landscaped fenced private backyard with raised garden beds & borders a wooded nature park with a creek running through it. Living Room off the dining area features a gas fireplace. Maple hardwood floor throughout on the main level.The primary bedroom boasts a walk-in closet & 4pc ensuite. Downstairs is a family room with access to patio, den, bedroom, 3pc bathroom & laundry. Workshop under single car garage, storage shed & RV parking. Forced air natural gas furnace & heat pump. Close to all levels of Schools, University, Ice Arena, Parks & Swimming Pool. (id:46156)
Property Details
|
MLS® Number
|
1000297 |
|
Property Type
|
Single Family |
|
Neigbourhood
|
South Nanaimo |
|
Features
|
Other |
|
Parking Space Total
|
4 |
|
Structure
|
Patio(s) |
Building
|
Bathroom Total
|
3 |
|
Bedrooms Total
|
3 |
|
Constructed Date
|
1998 |
|
Cooling Type
|
Air Conditioned, Fully Air Conditioned |
|
Fireplace Present
|
Yes |
|
Fireplace Total
|
1 |
|
Heating Fuel
|
Natural Gas |
|
Heating Type
|
Forced Air, Heat Pump |
|
Size Interior
|
2,727 Ft2 |
|
Total Finished Area
|
2082 Sqft |
|
Type
|
House |
Land
|
Acreage
|
No |
|
Size Irregular
|
8579 |
|
Size Total
|
8579 Sqft |
|
Size Total Text
|
8579 Sqft |
|
Zoning Description
|
R 5 |
|
Zoning Type
|
Residential |
Rooms
| Level |
Type |
Length |
Width |
Dimensions |
|
Lower Level |
Bathroom |
|
|
3-Piece |
|
Lower Level |
Patio |
|
|
13'6 x 15'5 |
|
Lower Level |
Bedroom |
|
|
10'8 x 12'10 |
|
Lower Level |
Workshop |
|
|
11'11 x 22'7 |
|
Lower Level |
Laundry Room |
|
|
9'7 x 12'4 |
|
Lower Level |
Den |
|
|
9'2 x 12'8 |
|
Lower Level |
Family Room |
|
|
13'10 x 12'8 |
|
Main Level |
Bathroom |
|
|
4-Piece |
|
Main Level |
Bathroom |
|
|
4-Piece |
|
Main Level |
Balcony |
|
|
13'8 x 9'11 |
|
Main Level |
Bedroom |
|
|
11'9 x 8'11 |
|
Main Level |
Living Room |
|
|
11'3 x 11'11 |
|
Main Level |
Primary Bedroom |
|
11 ft |
Measurements not available x 11 ft |
|
Main Level |
Dining Nook |
|
|
4'4 x 9'11 |
|
Main Level |
Dining Room |
|
|
10'5 x 10'4 |
|
Main Level |
Entrance |
|
|
4'7 x 8'10 |
|
Main Level |
Kitchen |
|
|
10'2 x 12'5 |
https://www.realtor.ca/real-estate/28359242/871-harewood-mines-rd-nanaimo-south-nanaimo


