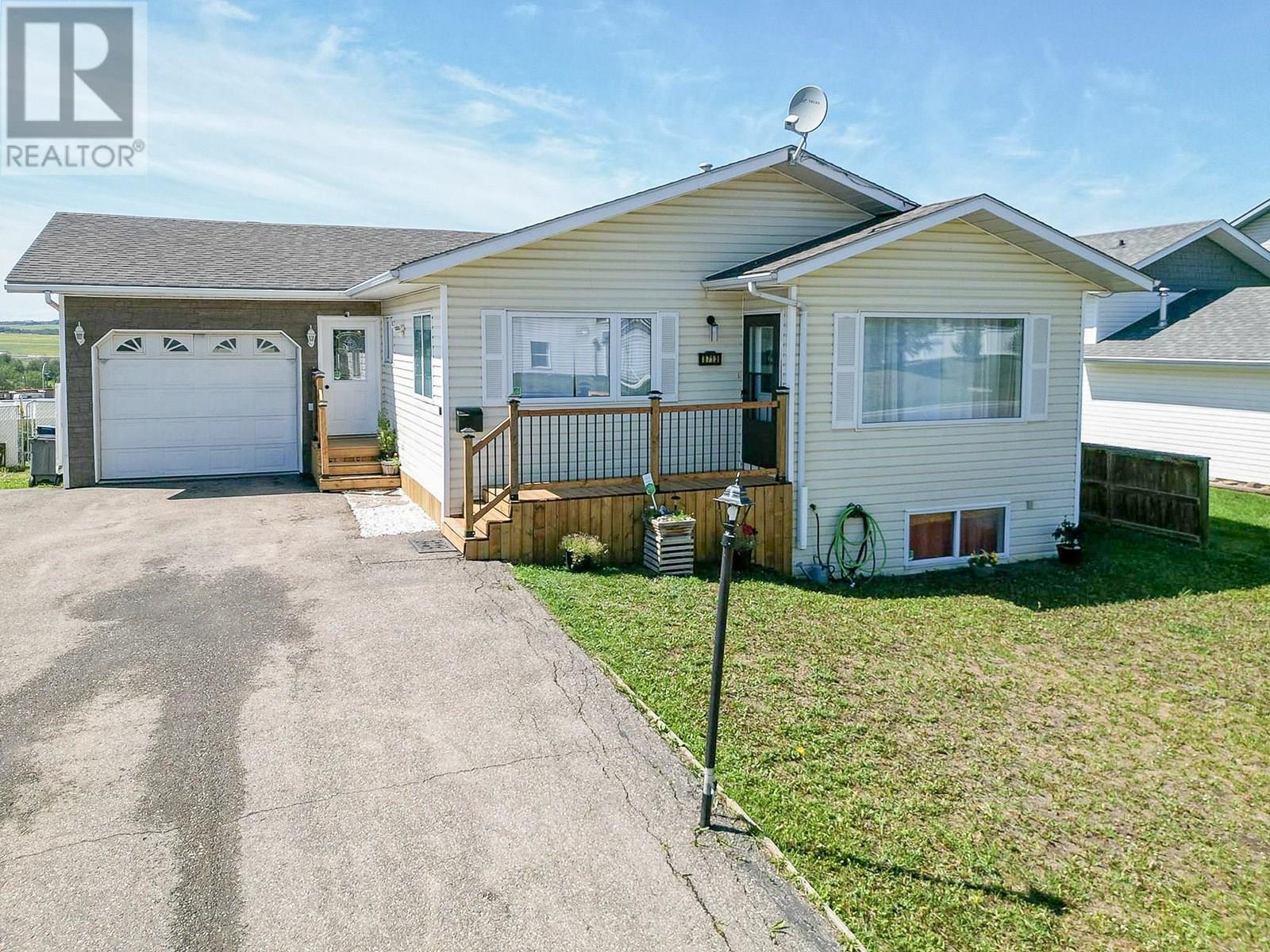4 Bedroom
2 Bathroom
2,488 ft2
Ranch
Forced Air, See Remarks
$395,000
Welcome to this well-maintained and updated 4-bedroom, 2-bathroom home with an attached garage, built in 1997 and nestled in the sought-after Camarlo neighborhood. Enjoy stunning west-facing sunsets from your private backyard and back deck — the perfect spot to unwind at the end of the day. Step inside to find a spacious, modernized kitchen featuring refinished white oak cabinets, a stylish tile backsplash, stainless steel appliances, and a dedicated coffee bar. The kitchen peninsulla opens seamlessly to the bright dining area, which flows into a sun-filled living room—ideal for entertaining. The main floor also boasts convenient laundry, an updated 4-piece bathroom with a jetted jacuzzi tub and separate shower, a king-sized master retreat, plus another bedroom. You'll love the fresh updates throughout, including newer vinyl flooring, trim, paint, and light fixtures. Downstairs, the daylight basement offers a massive rec room perfect for family movie nights or a kids' play space, along with two oversized bedrooms, a second laundry area (if desired), ample storage/ den, and a 3-piece bathroom with a walk-in shower. Outside, the fully fenced backyard provides space for kids or pets to play, there is a new back deck and green house and the double asphalt driveway adds extra parking convenience. Don’t miss your chance to live in this fantastic location close to parks, schools, and more. (id:46156)
Property Details
|
MLS® Number
|
10357691 |
|
Property Type
|
Single Family |
|
Neigbourhood
|
Dawson Creek |
|
Amenities Near By
|
Schools |
|
Community Features
|
Rentals Allowed |
|
Parking Space Total
|
1 |
Building
|
Bathroom Total
|
2 |
|
Bedrooms Total
|
4 |
|
Appliances
|
Range, Refrigerator, Dishwasher, Washer & Dryer |
|
Architectural Style
|
Ranch |
|
Basement Type
|
Full |
|
Constructed Date
|
1997 |
|
Construction Style Attachment
|
Detached |
|
Exterior Finish
|
Vinyl Siding |
|
Foundation Type
|
Preserved Wood |
|
Heating Type
|
Forced Air, See Remarks |
|
Roof Material
|
Asphalt Shingle |
|
Roof Style
|
Unknown |
|
Stories Total
|
2 |
|
Size Interior
|
2,488 Ft2 |
|
Type
|
House |
|
Utility Water
|
Municipal Water |
Parking
Land
|
Acreage
|
No |
|
Fence Type
|
Fence |
|
Land Amenities
|
Schools |
|
Sewer
|
Municipal Sewage System |
|
Size Irregular
|
0.15 |
|
Size Total
|
0.15 Ac|under 1 Acre |
|
Size Total Text
|
0.15 Ac|under 1 Acre |
|
Zoning Type
|
Residential |
Rooms
| Level |
Type |
Length |
Width |
Dimensions |
|
Basement |
3pc Bathroom |
|
|
Measurements not available |
|
Basement |
Bedroom |
|
|
15'4'' x 11'0'' |
|
Basement |
Bedroom |
|
|
15'0'' x 10'11'' |
|
Basement |
Recreation Room |
|
|
13'0'' x 26'0'' |
|
Basement |
Utility Room |
|
|
7'8'' x 14'0'' |
|
Main Level |
4pc Bathroom |
|
|
Measurements not available |
|
Main Level |
Bedroom |
|
|
7'10'' x 11'2'' |
|
Main Level |
Primary Bedroom |
|
|
13'11'' x 13'0'' |
|
Main Level |
Living Room |
|
|
15'0'' x 17'0'' |
|
Main Level |
Dining Room |
|
|
11'2'' x 8'10'' |
|
Main Level |
Kitchen |
|
|
11'8'' x 10'1'' |
https://www.realtor.ca/real-estate/28667238/8713-20a-street-dawson-creek-dawson-creek































