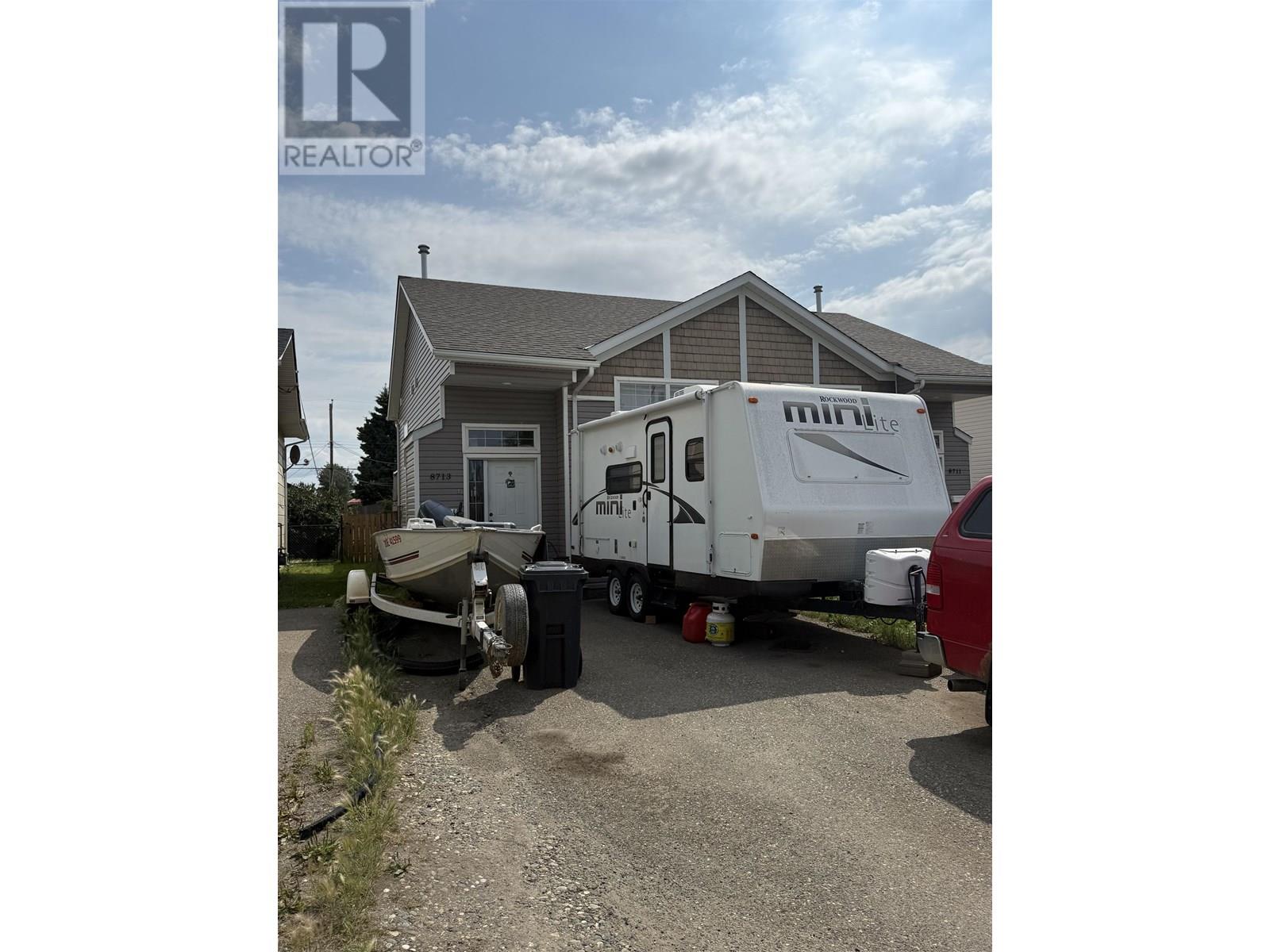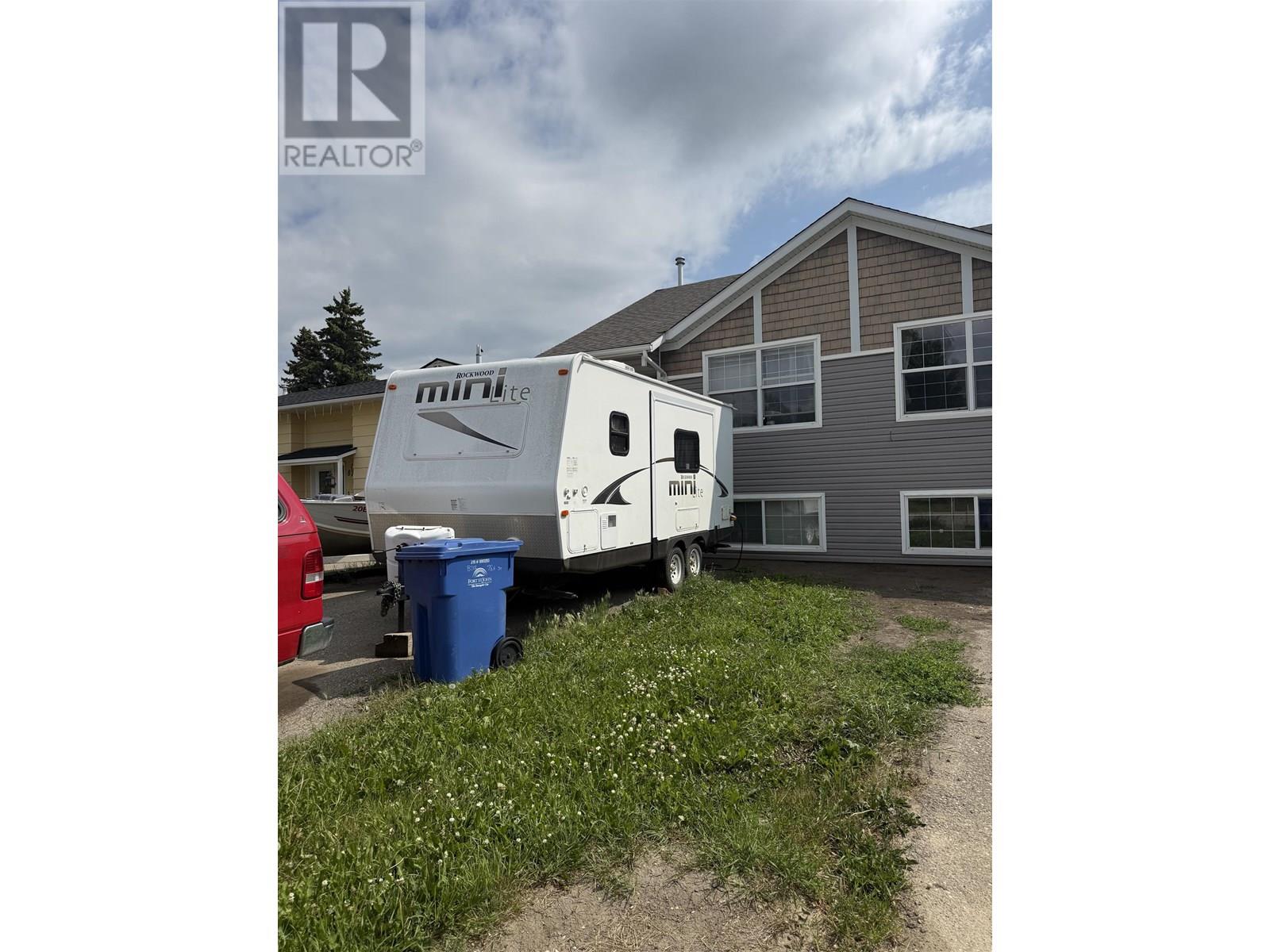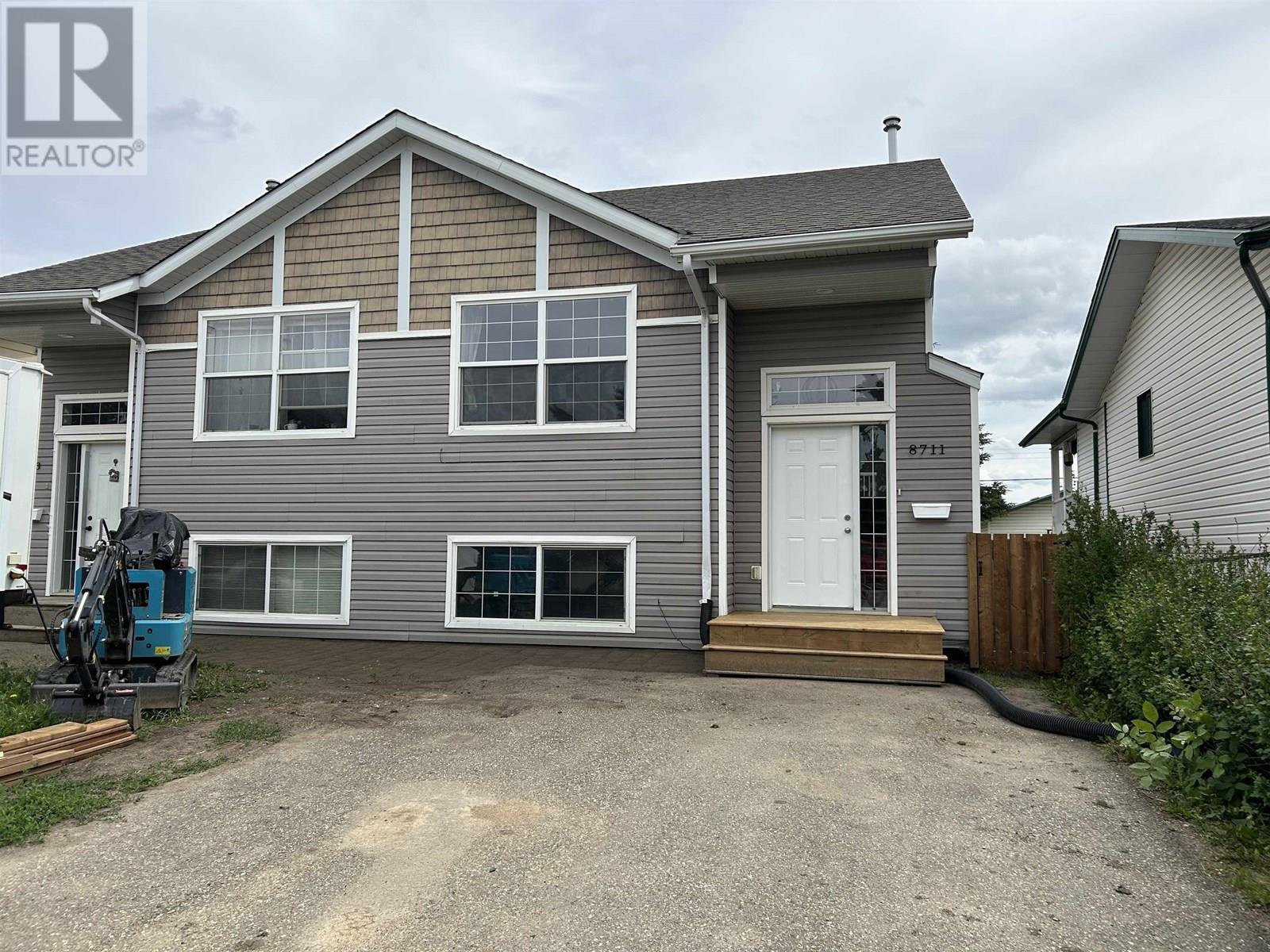3 Bedroom
2 Bathroom
1,164 ft2
Split Level Entry
Forced Air
$274,000
Solid investment opportunity—this 1/2 duplex offers cash flow from day one! The main level features a bright living space with a large picture window, a functional kitchen with a central island and pantry, and a dining area with sliding glass doors leading to the back deck and fenced yard. The lower level includes a primary bedroom, two additional bedrooms, and a 4-piece bathroom. Currently tenanted, and the tenant would like to stay—making this an easy, turn-key investment. (id:46156)
Property Details
|
MLS® Number
|
R3026794 |
|
Property Type
|
Single Family |
Building
|
Bathroom Total
|
2 |
|
Bedrooms Total
|
3 |
|
Architectural Style
|
Split Level Entry |
|
Basement Development
|
Finished |
|
Basement Type
|
N/a (finished) |
|
Constructed Date
|
2006 |
|
Construction Style Attachment
|
Attached |
|
Foundation Type
|
Concrete Perimeter |
|
Heating Type
|
Forced Air |
|
Roof Material
|
Asphalt Shingle |
|
Roof Style
|
Conventional |
|
Stories Total
|
1 |
|
Size Interior
|
1,164 Ft2 |
|
Total Finished Area
|
1164 Sqft |
|
Type
|
Duplex |
|
Utility Water
|
Municipal Water |
Parking
Land
|
Acreage
|
No |
|
Size Irregular
|
0 X 0 |
|
Size Total Text
|
0 X 0 |
Rooms
| Level |
Type |
Length |
Width |
Dimensions |
|
Lower Level |
Primary Bedroom |
11 ft ,2 in |
10 ft ,8 in |
11 ft ,2 in x 10 ft ,8 in |
|
Lower Level |
Bedroom 2 |
10 ft ,1 in |
10 ft ,1 in |
10 ft ,1 in x 10 ft ,1 in |
|
Lower Level |
Bedroom 3 |
8 ft ,4 in |
11 ft ,5 in |
8 ft ,4 in x 11 ft ,5 in |
|
Main Level |
Living Room |
18 ft ,9 in |
18 ft ,1 in |
18 ft ,9 in x 18 ft ,1 in |
|
Main Level |
Dining Room |
8 ft ,1 in |
10 ft ,5 in |
8 ft ,1 in x 10 ft ,5 in |
|
Main Level |
Kitchen |
10 ft ,4 in |
10 ft ,5 in |
10 ft ,4 in x 10 ft ,5 in |
https://www.realtor.ca/real-estate/28604171/8713-78a-street-fort-st-john









