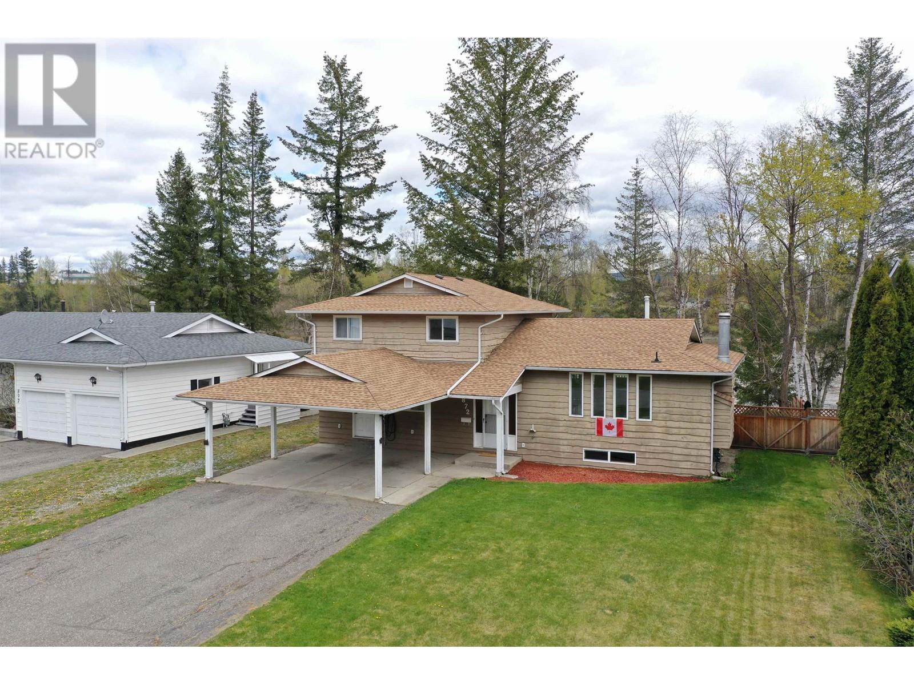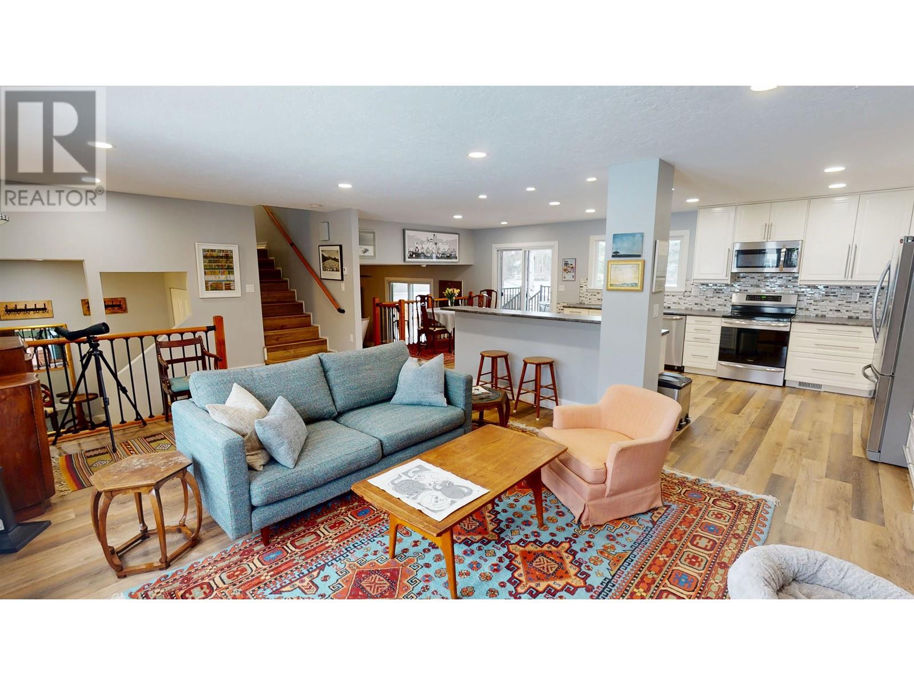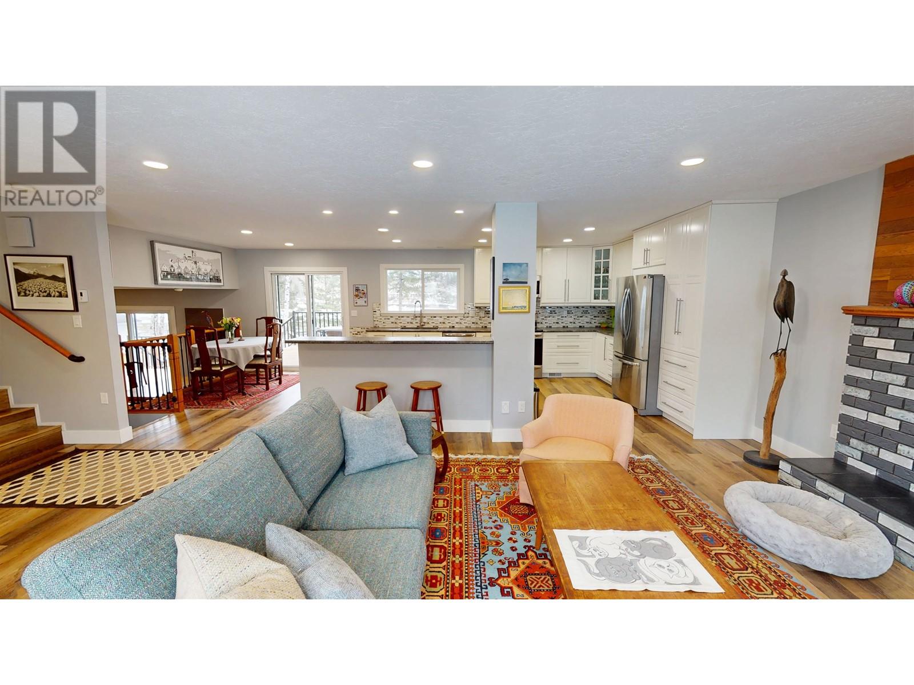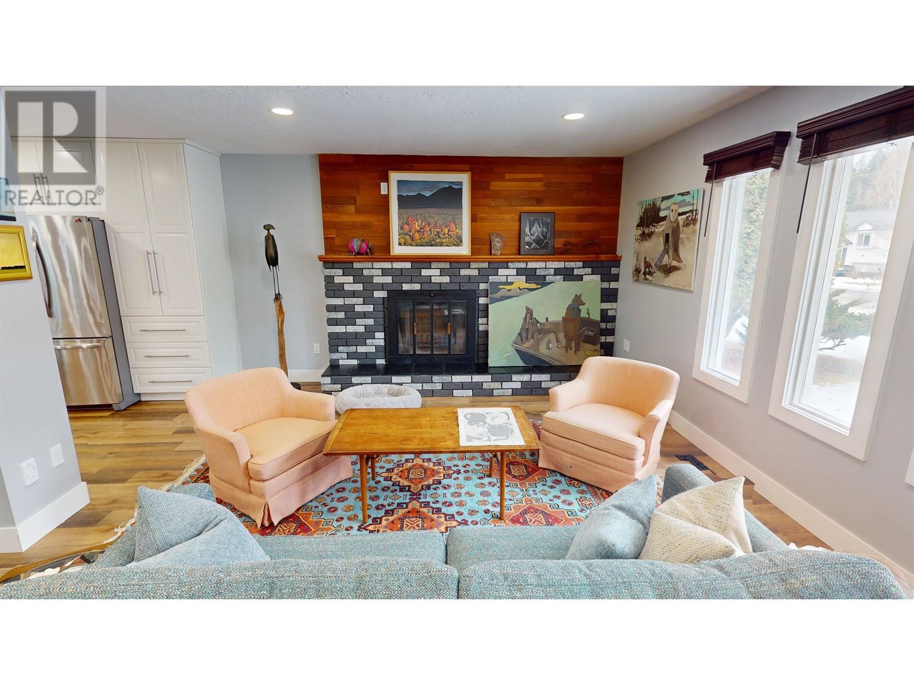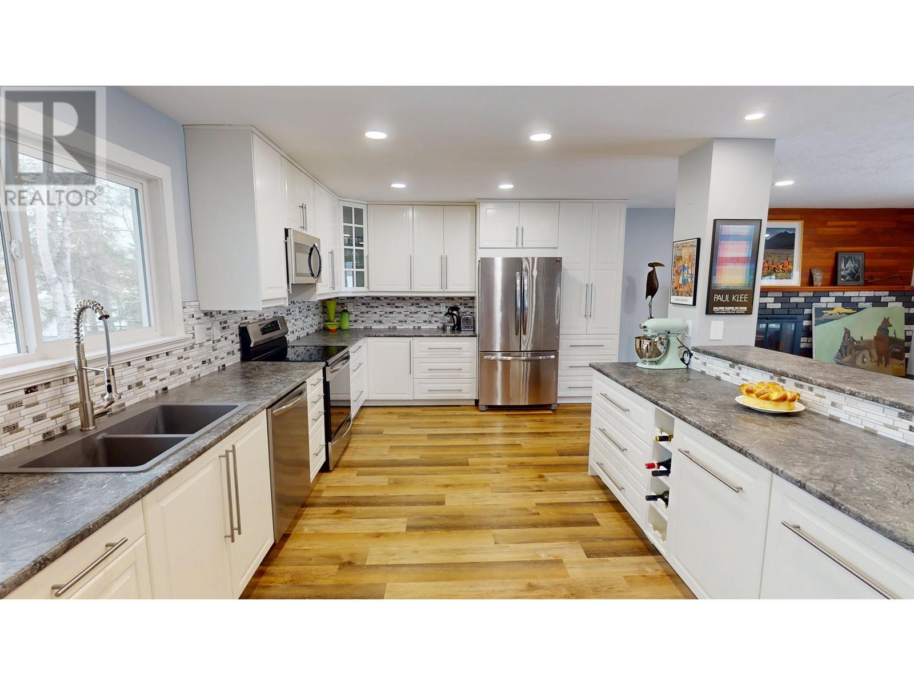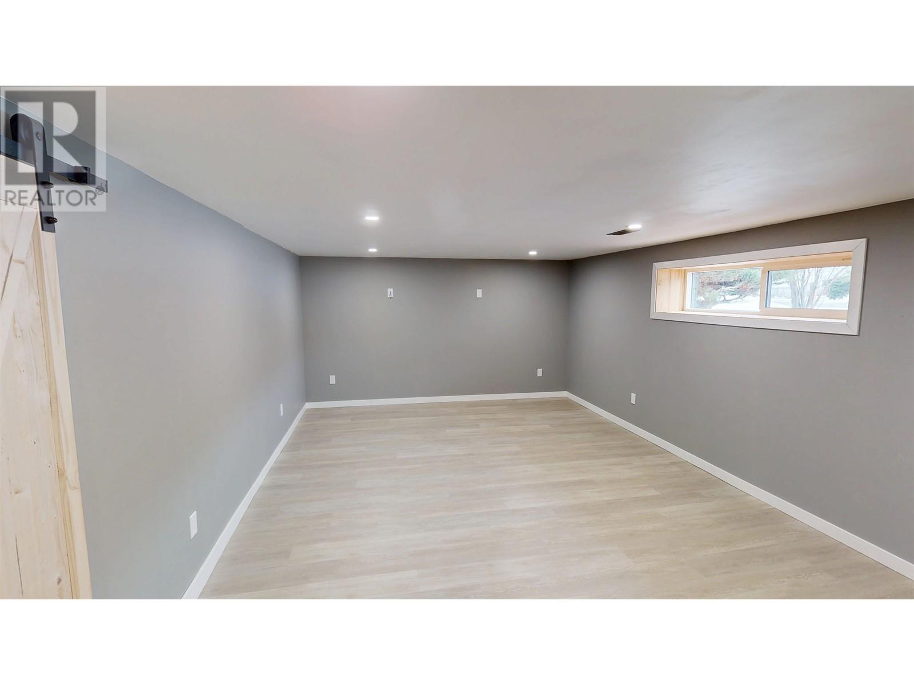3 Bedroom
3 Bathroom
2,223 ft2
Fireplace
Forced Air
Waterfront
$574,900
* PREC - Personal Real Estate Corporation. Move-in ready and beautifully renovated, this charming 3-bedroom, 3-bathroom riverfront home offers modern comfort and peaceful views of the Fraser River. Inside, you’ll find a well-laid-out floor plan filled with natural light, creating a warm and inviting atmosphere throughout. With new windows, a spacious two-level deck perfect for entertaining or relaxing, and a fully fenced yard featuring a cozy fire pit and a convenient storage shed, this home is as functional as it is appealing. The double carport includes an EV charger for added practicality. Overall, it’s an absolutely adorable home in a serene setting, one you won’t want to miss! (id:46156)
Property Details
|
MLS® Number
|
R2971250 |
|
Property Type
|
Single Family |
|
View Type
|
View |
|
Water Front Type
|
Waterfront |
Building
|
Bathroom Total
|
3 |
|
Bedrooms Total
|
3 |
|
Appliances
|
Washer, Dryer, Refrigerator, Stove, Dishwasher |
|
Basement Development
|
Finished |
|
Basement Type
|
Full (finished) |
|
Constructed Date
|
1978 |
|
Construction Style Attachment
|
Detached |
|
Construction Style Split Level
|
Split Level |
|
Exterior Finish
|
Wood |
|
Fireplace Present
|
Yes |
|
Fireplace Total
|
2 |
|
Foundation Type
|
Concrete Perimeter |
|
Heating Fuel
|
Natural Gas |
|
Heating Type
|
Forced Air |
|
Roof Material
|
Asphalt Shingle |
|
Roof Style
|
Conventional |
|
Stories Total
|
4 |
|
Size Interior
|
2,223 Ft2 |
|
Type
|
House |
|
Utility Water
|
Municipal Water |
Parking
Land
|
Acreage
|
No |
|
Size Irregular
|
0.27 |
|
Size Total
|
0.27 Ac |
|
Size Total Text
|
0.27 Ac |
Rooms
| Level |
Type |
Length |
Width |
Dimensions |
|
Above |
Bedroom 2 |
10 ft ,1 in |
10 ft ,2 in |
10 ft ,1 in x 10 ft ,2 in |
|
Above |
Bedroom 3 |
11 ft |
10 ft ,2 in |
11 ft x 10 ft ,2 in |
|
Above |
Primary Bedroom |
14 ft ,8 in |
12 ft |
14 ft ,8 in x 12 ft |
|
Basement |
Recreational, Games Room |
19 ft ,5 in |
12 ft ,2 in |
19 ft ,5 in x 12 ft ,2 in |
|
Basement |
Utility Room |
24 ft ,7 in |
11 ft ,1 in |
24 ft ,7 in x 11 ft ,1 in |
|
Lower Level |
Family Room |
23 ft ,4 in |
12 ft |
23 ft ,4 in x 12 ft |
|
Lower Level |
Laundry Room |
8 ft ,3 in |
8 ft ,2 in |
8 ft ,3 in x 8 ft ,2 in |
|
Lower Level |
Office |
13 ft |
9 ft |
13 ft x 9 ft |
|
Main Level |
Foyer |
9 ft ,5 in |
7 ft ,5 in |
9 ft ,5 in x 7 ft ,5 in |
|
Main Level |
Living Room |
19 ft ,8 in |
13 ft ,9 in |
19 ft ,8 in x 13 ft ,9 in |
|
Main Level |
Kitchen |
17 ft ,5 in |
11 ft ,1 in |
17 ft ,5 in x 11 ft ,1 in |
|
Main Level |
Dining Room |
8 ft ,1 in |
7 ft ,3 in |
8 ft ,1 in x 7 ft ,3 in |
https://www.realtor.ca/real-estate/27957300/872-funn-street-quesnel


