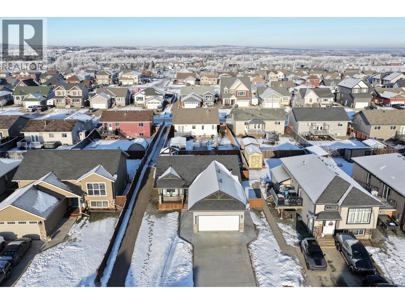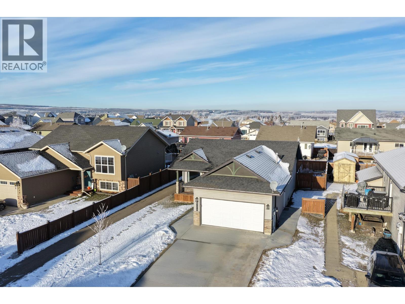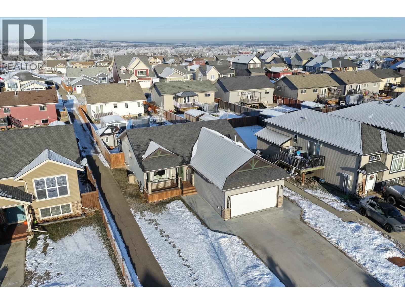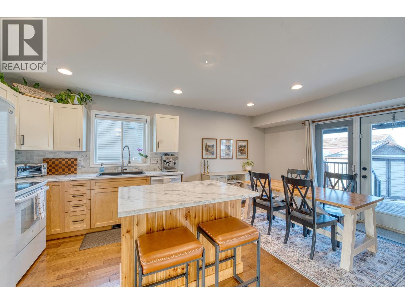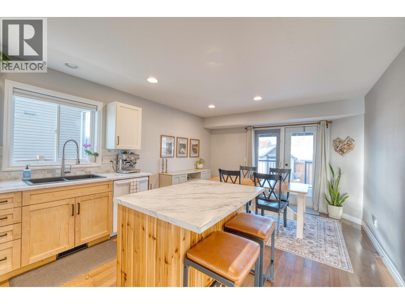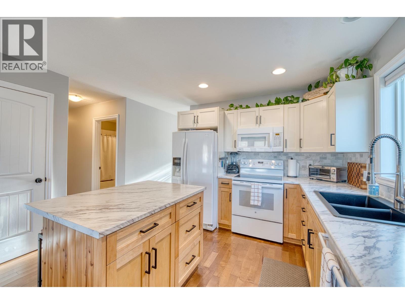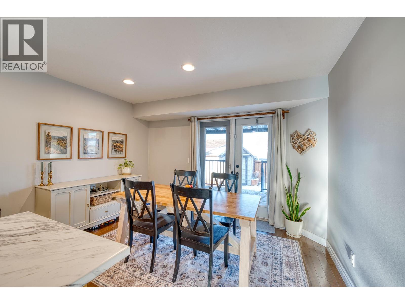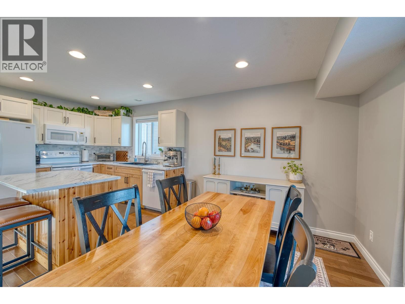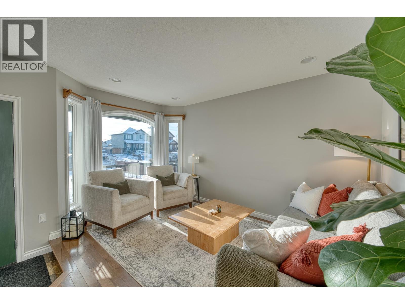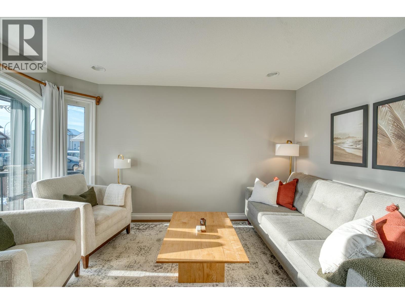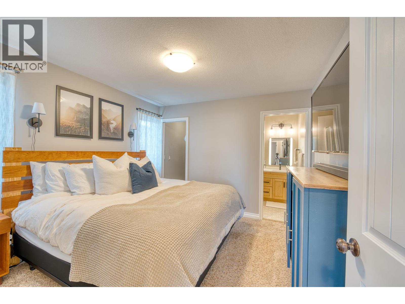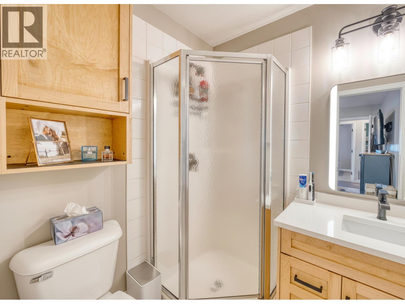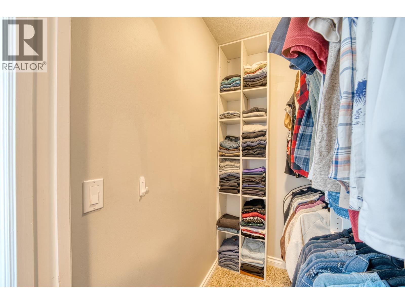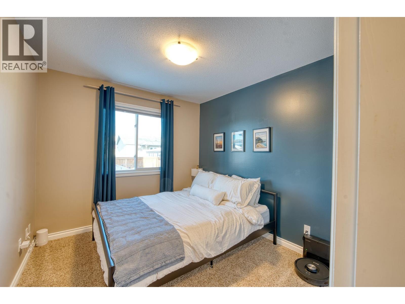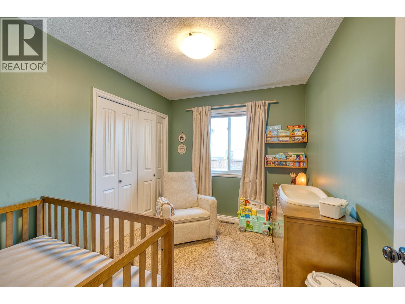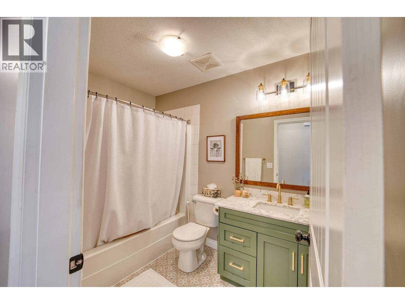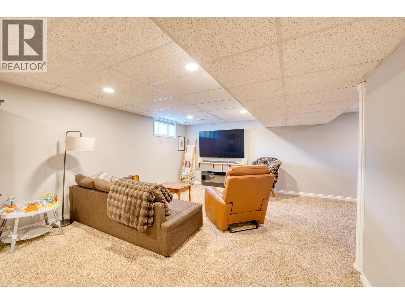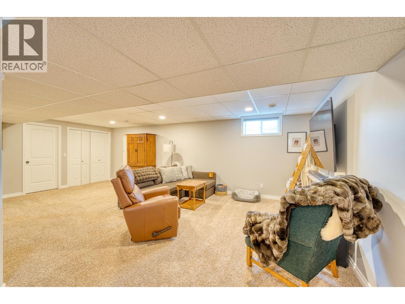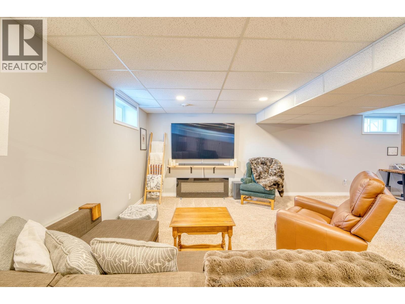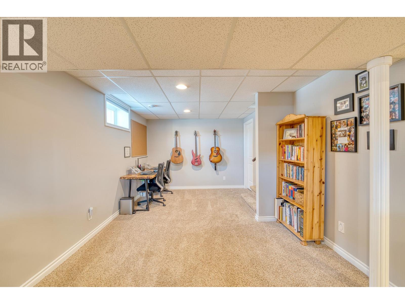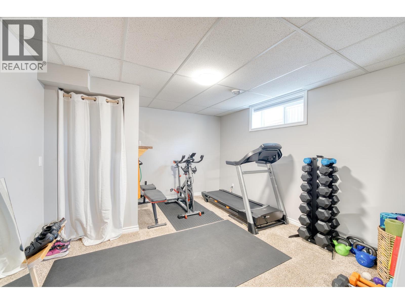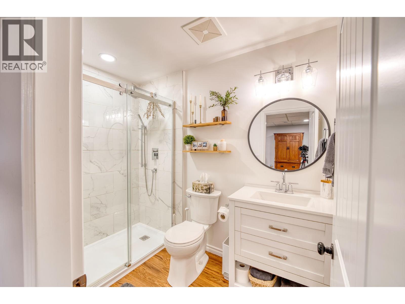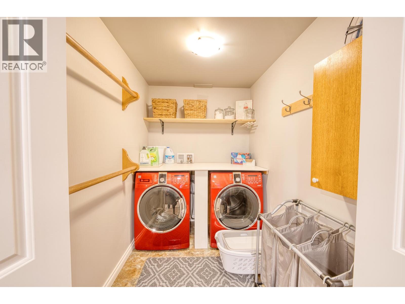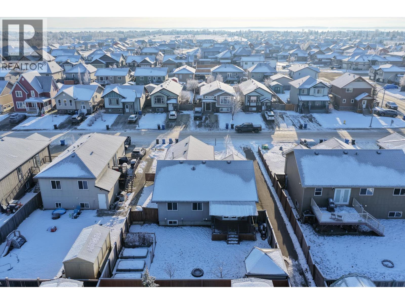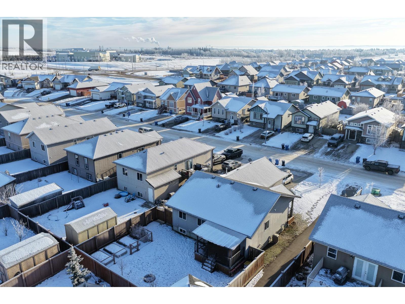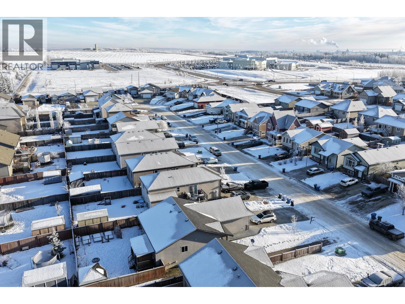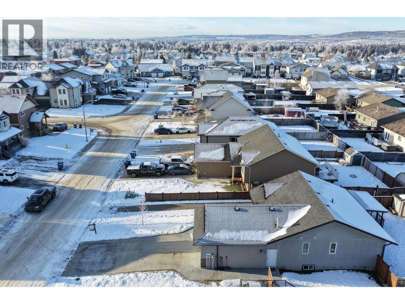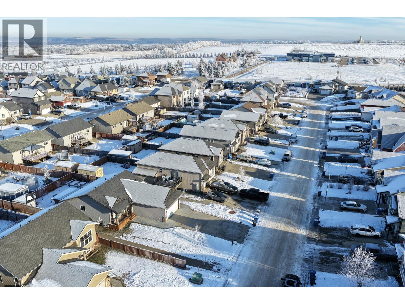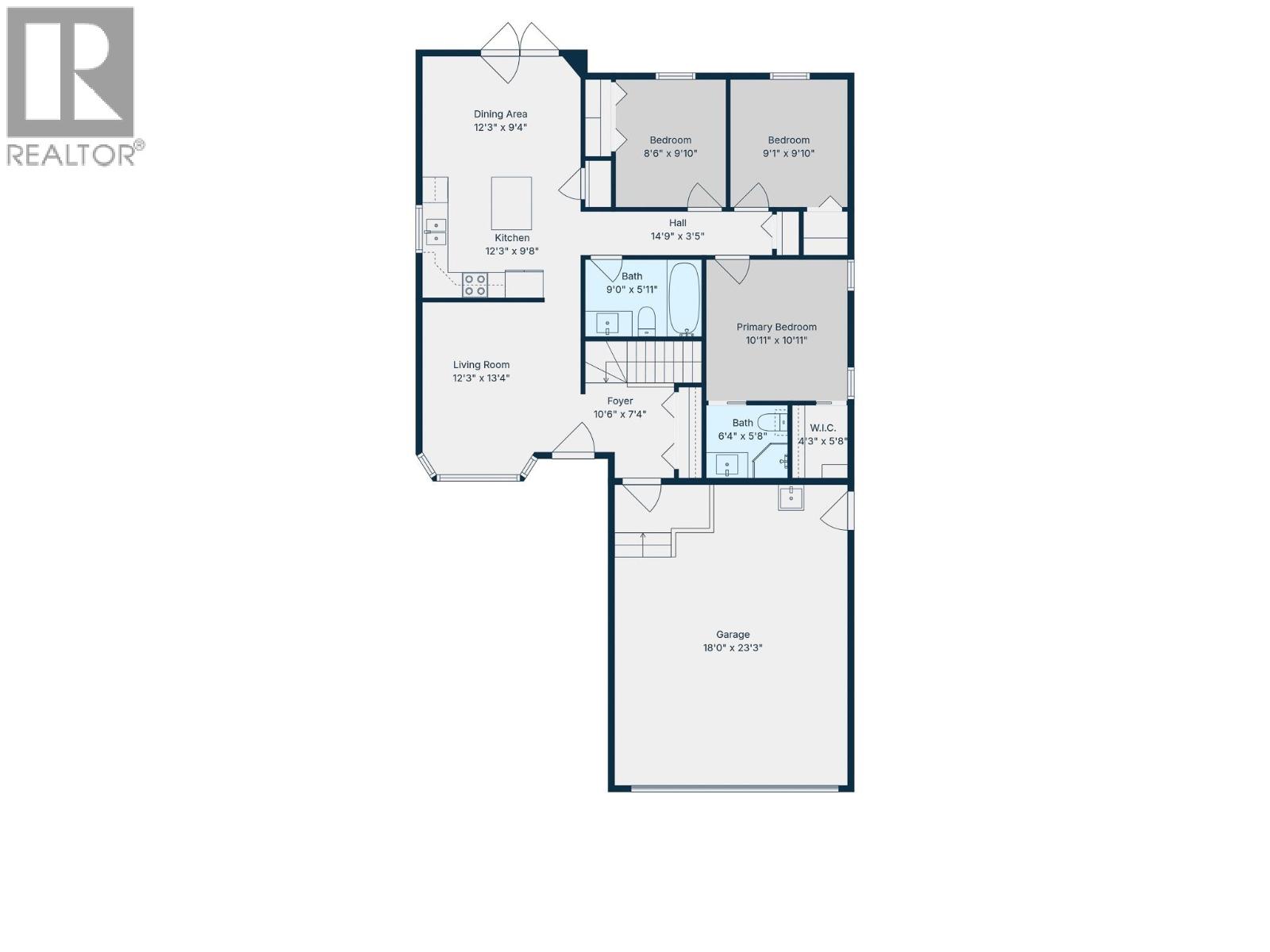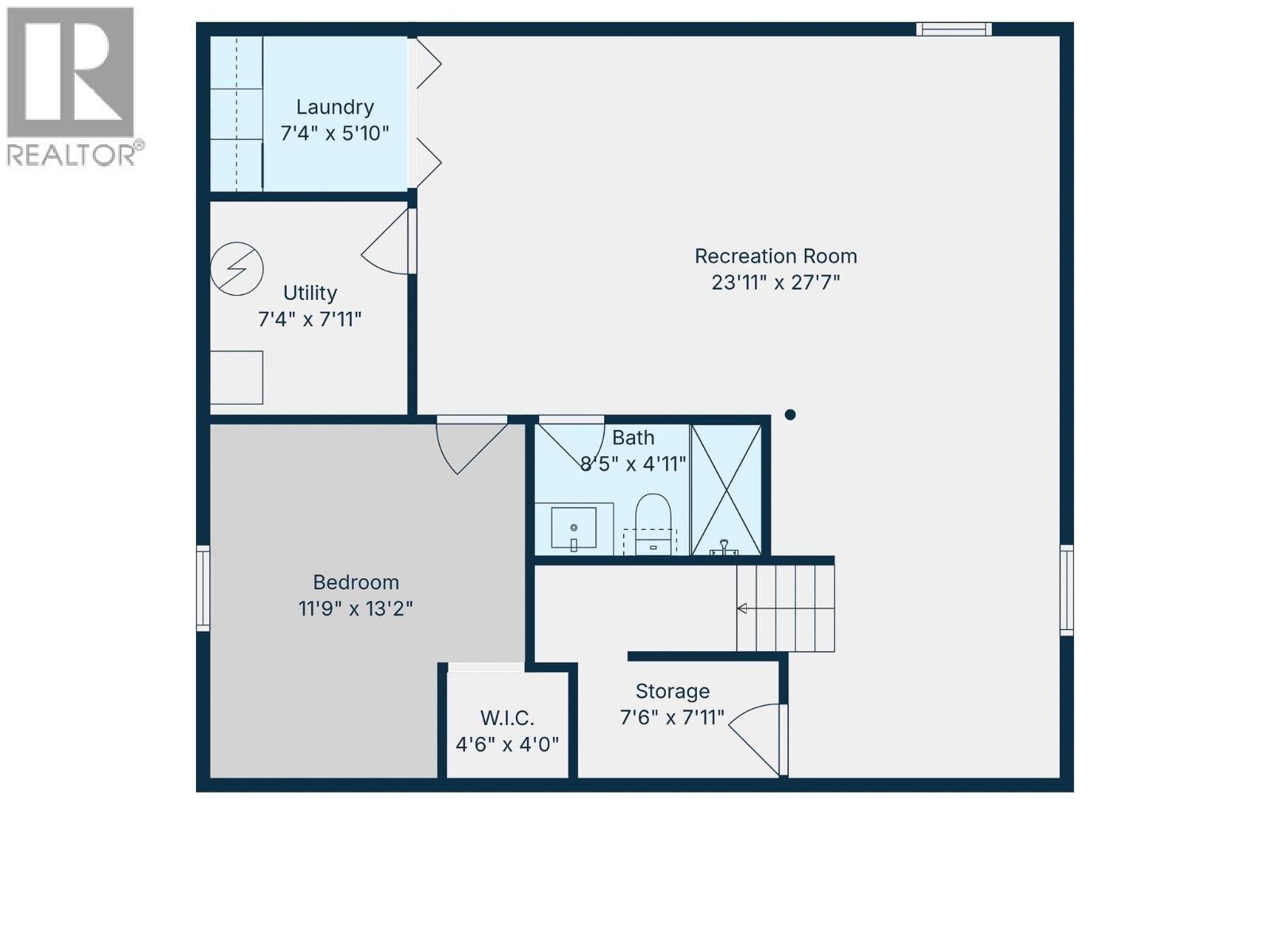4 Bedroom
3 Bathroom
2,249 ft2
Forced Air
$499,900
Ready to unwrap the perfect home this Christmas? This beautifully updated four-bedroom, three-bathroom home sits in a wonderful family neighbourhood near trails, parks, the hospital, and Anne Roberts Elementary. Inside, the bright, airy, modern interior is filled with natural light from south-facing windows. The functional kitchen offers a pantry and island, and the primary bedroom features a walk-in closet and three-piece ensuite. Enjoy a covered deck overlooking the fenced yard with garden boxes. A heated double garage adds comfort, while the fully finished basement provides a spacious rec room and extra flexibility. Move-in ready and stunning. (id:46156)
Property Details
|
MLS® Number
|
R3070669 |
|
Property Type
|
Single Family |
Building
|
Bathroom Total
|
3 |
|
Bedrooms Total
|
4 |
|
Appliances
|
Washer, Dryer, Refrigerator, Stove, Dishwasher |
|
Basement Development
|
Finished |
|
Basement Type
|
N/a (finished) |
|
Constructed Date
|
2010 |
|
Construction Style Attachment
|
Detached |
|
Foundation Type
|
Concrete Perimeter |
|
Heating Fuel
|
Natural Gas |
|
Heating Type
|
Forced Air |
|
Roof Material
|
Asphalt Shingle |
|
Roof Style
|
Conventional |
|
Stories Total
|
2 |
|
Size Interior
|
2,249 Ft2 |
|
Total Finished Area
|
2249 Sqft |
|
Type
|
House |
|
Utility Water
|
Municipal Water |
Parking
Land
|
Acreage
|
No |
|
Size Irregular
|
5931 |
|
Size Total
|
5931 Sqft |
|
Size Total Text
|
5931 Sqft |
Rooms
| Level |
Type |
Length |
Width |
Dimensions |
|
Basement |
Recreational, Games Room |
23 ft ,1 in |
27 ft ,7 in |
23 ft ,1 in x 27 ft ,7 in |
|
Basement |
Bedroom 4 |
11 ft ,9 in |
13 ft ,2 in |
11 ft ,9 in x 13 ft ,2 in |
|
Basement |
Other |
4 ft ,6 in |
4 ft |
4 ft ,6 in x 4 ft |
|
Basement |
Utility Room |
7 ft ,4 in |
7 ft ,1 in |
7 ft ,4 in x 7 ft ,1 in |
|
Basement |
Storage |
7 ft ,6 in |
7 ft ,1 in |
7 ft ,6 in x 7 ft ,1 in |
|
Main Level |
Foyer |
10 ft ,6 in |
7 ft ,4 in |
10 ft ,6 in x 7 ft ,4 in |
|
Main Level |
Living Room |
12 ft ,3 in |
13 ft ,4 in |
12 ft ,3 in x 13 ft ,4 in |
|
Main Level |
Kitchen |
12 ft ,3 in |
9 ft ,8 in |
12 ft ,3 in x 9 ft ,8 in |
|
Main Level |
Dining Room |
12 ft ,3 in |
9 ft ,4 in |
12 ft ,3 in x 9 ft ,4 in |
|
Main Level |
Primary Bedroom |
10 ft ,1 in |
10 ft ,1 in |
10 ft ,1 in x 10 ft ,1 in |
|
Main Level |
Other |
4 ft ,3 in |
5 ft ,8 in |
4 ft ,3 in x 5 ft ,8 in |
|
Main Level |
Bedroom 2 |
9 ft ,1 in |
9 ft ,1 in |
9 ft ,1 in x 9 ft ,1 in |
|
Main Level |
Bedroom 3 |
8 ft ,6 in |
9 ft ,1 in |
8 ft ,6 in x 9 ft ,1 in |
https://www.realtor.ca/real-estate/29143533/8724-113-avenue-fort-st-john


