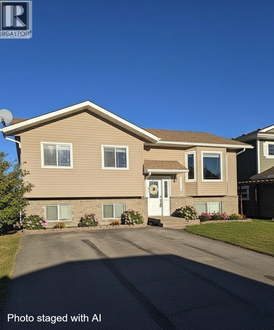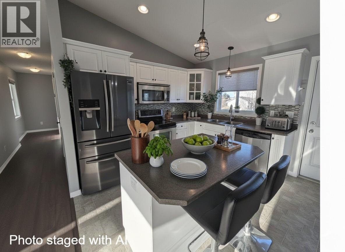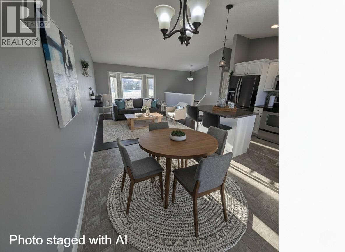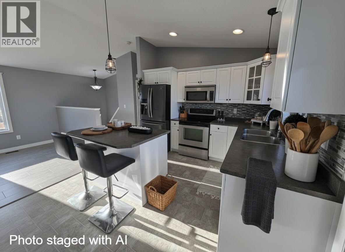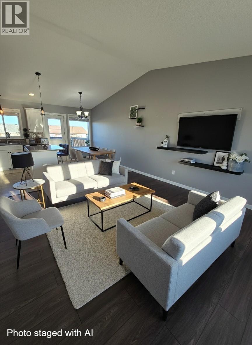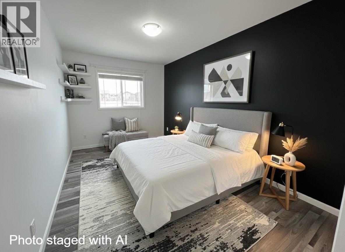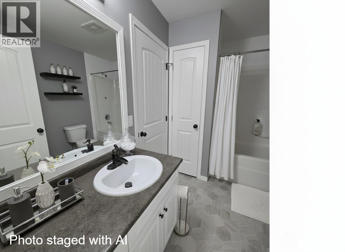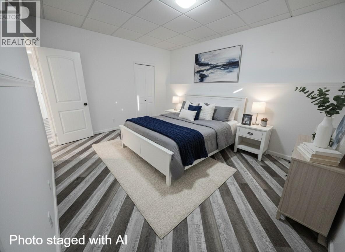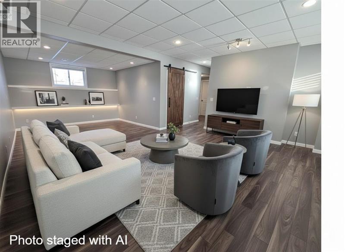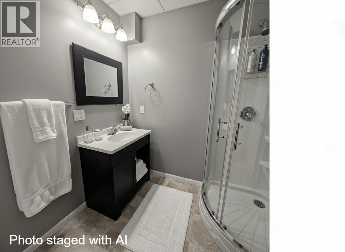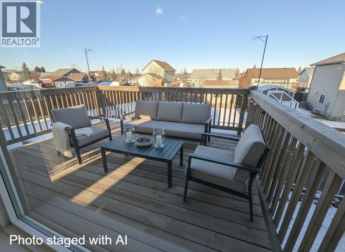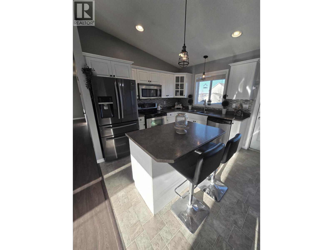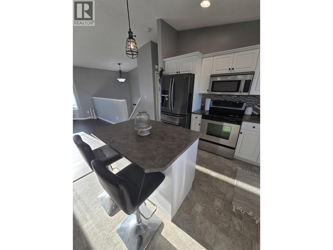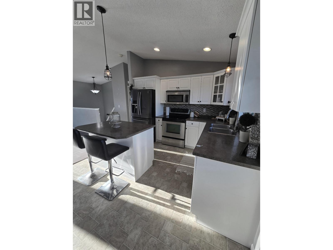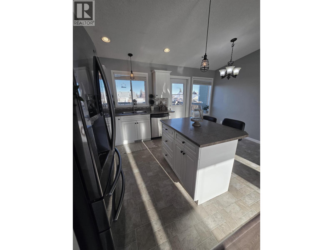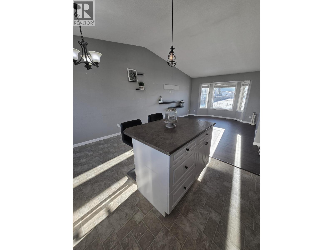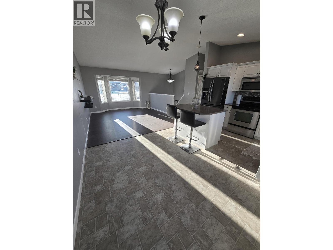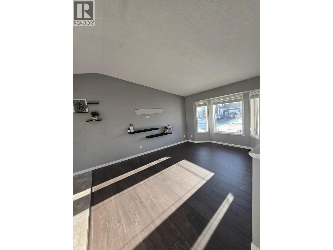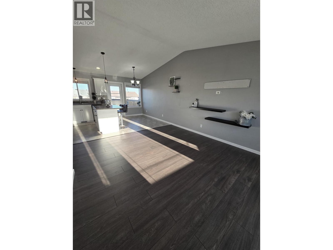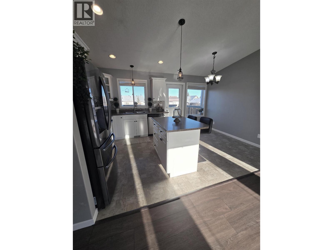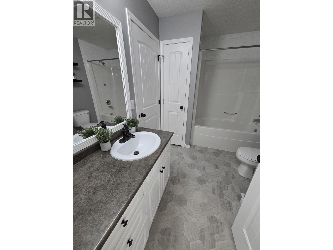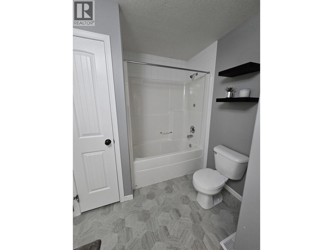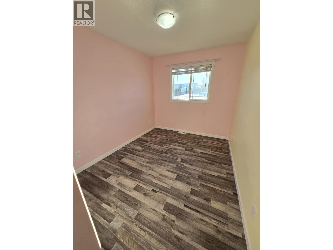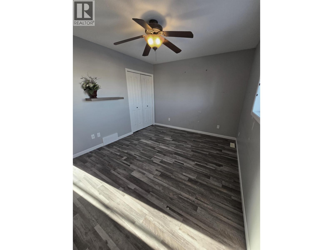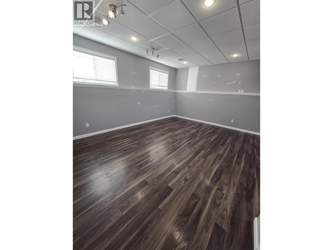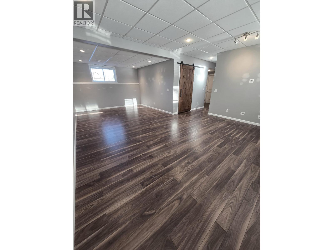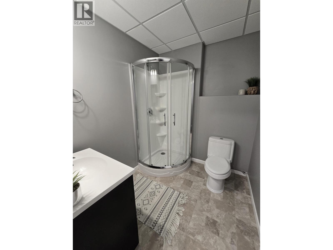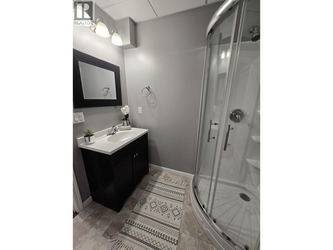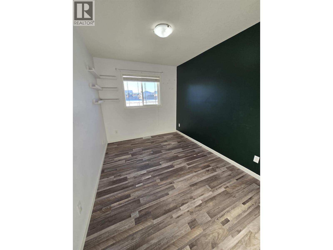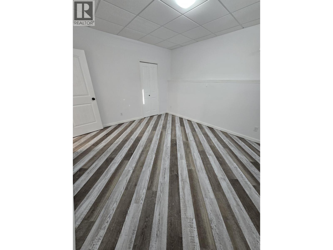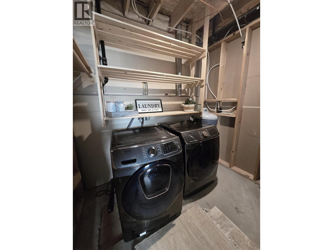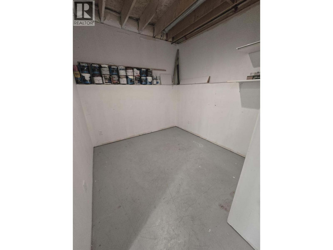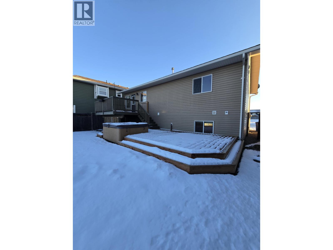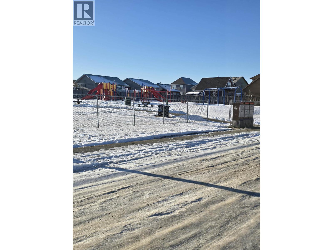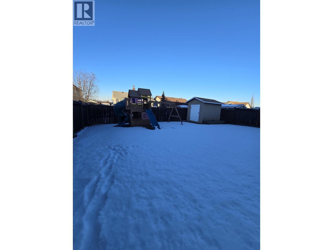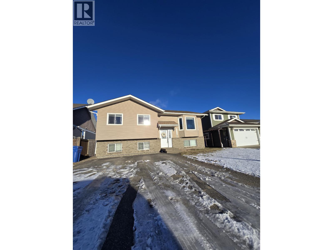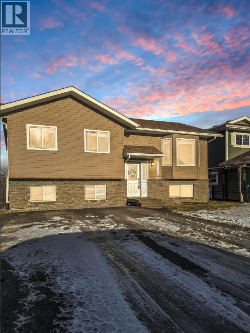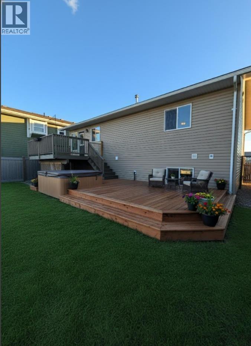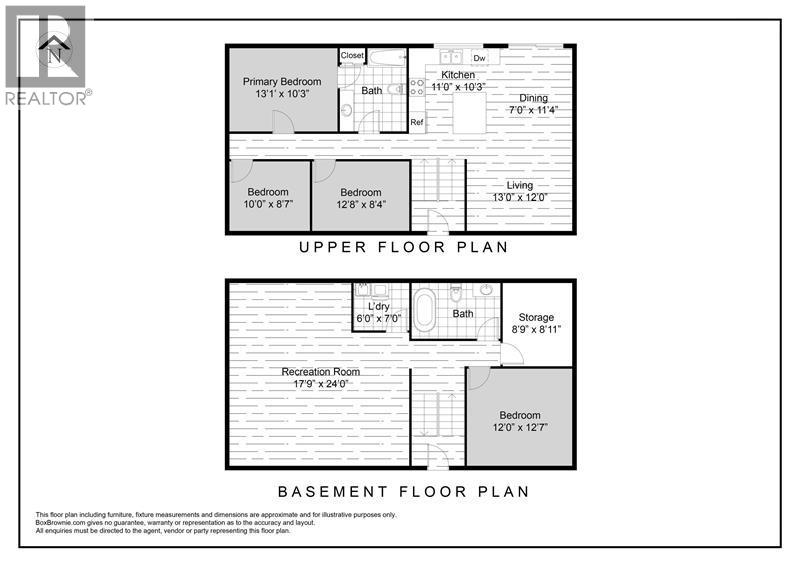4 Bedroom
2 Bathroom
2,118 ft2
Forced Air
$419,900
This spacious family home offers over 2,100 sq. ft. of comfortable living in a desirable area close to Anne Roberts and the hospital, ideally located across from a playground and close to schools. Backyard hot tub! The main floor features an open-concept kitchen and living area with vaulted ceilings, plus three bedrooms including a primary with direct access to the four-piece bathroom. The main level is fully primed and ready for paint, giving you the opportunity to add your personal style. Downstairs, a large rec room provides flexible space for a media area, games room, or kids' zone. A fourth bedroom, three-piece bathroom, and ample storage complete the lower level. With a functional layout and the chance to customize finishing touches this home is ready for its next owners. (id:46156)
Property Details
|
MLS® Number
|
R3069985 |
|
Property Type
|
Single Family |
|
Structure
|
Playground |
Building
|
Bathroom Total
|
2 |
|
Bedrooms Total
|
4 |
|
Appliances
|
Washer, Dryer, Refrigerator, Stove, Dishwasher, Hot Tub |
|
Basement Development
|
Finished |
|
Basement Type
|
Full (finished) |
|
Constructed Date
|
2007 |
|
Construction Style Attachment
|
Detached |
|
Fixture
|
Drapes/window Coverings |
|
Foundation Type
|
Concrete Perimeter |
|
Heating Fuel
|
Natural Gas |
|
Heating Type
|
Forced Air |
|
Roof Material
|
Asphalt Shingle |
|
Roof Style
|
Conventional |
|
Stories Total
|
2 |
|
Size Interior
|
2,118 Ft2 |
|
Total Finished Area
|
2118 Sqft |
|
Type
|
House |
|
Utility Water
|
Municipal Water |
Parking
Land
|
Acreage
|
No |
|
Size Irregular
|
5972.8 |
|
Size Total
|
5972.8 Sqft |
|
Size Total Text
|
5972.8 Sqft |
Rooms
| Level |
Type |
Length |
Width |
Dimensions |
|
Basement |
Recreational, Games Room |
17 ft ,9 in |
24 ft |
17 ft ,9 in x 24 ft |
|
Basement |
Laundry Room |
6 ft |
7 ft |
6 ft x 7 ft |
|
Basement |
Bedroom 4 |
12 ft |
12 ft ,7 in |
12 ft x 12 ft ,7 in |
|
Basement |
Storage |
8 ft ,9 in |
8 ft ,1 in |
8 ft ,9 in x 8 ft ,1 in |
|
Main Level |
Bedroom 2 |
10 ft |
8 ft ,7 in |
10 ft x 8 ft ,7 in |
|
Main Level |
Bedroom 3 |
12 ft ,8 in |
8 ft ,4 in |
12 ft ,8 in x 8 ft ,4 in |
|
Main Level |
Primary Bedroom |
13 ft ,1 in |
10 ft ,3 in |
13 ft ,1 in x 10 ft ,3 in |
|
Main Level |
Living Room |
13 ft |
12 ft |
13 ft x 12 ft |
|
Main Level |
Kitchen |
11 ft |
10 ft ,3 in |
11 ft x 10 ft ,3 in |
|
Main Level |
Dining Room |
7 ft |
11 ft ,4 in |
7 ft x 11 ft ,4 in |
https://www.realtor.ca/real-estate/29135898/8724-114-avenue-fort-st-john


