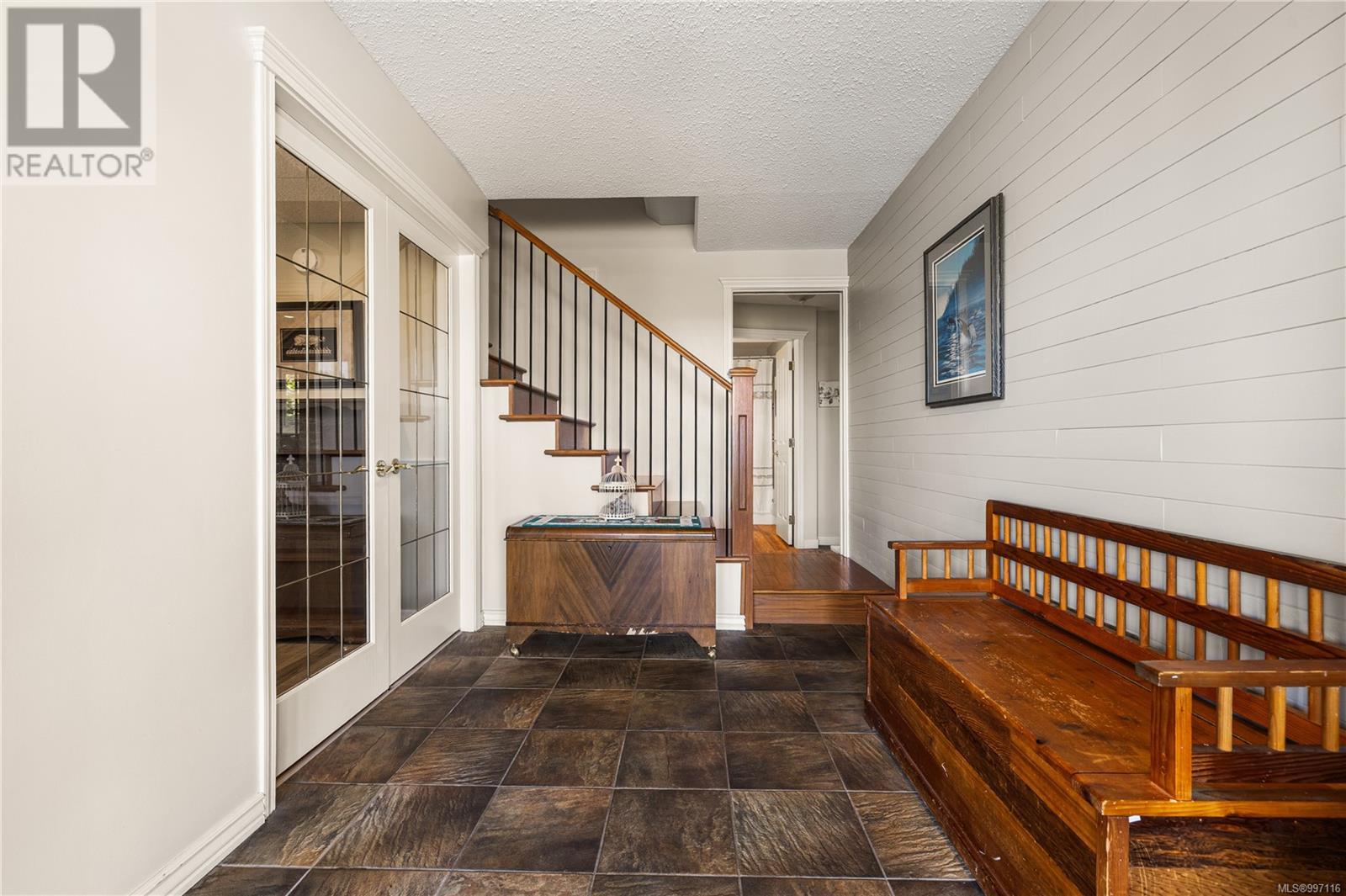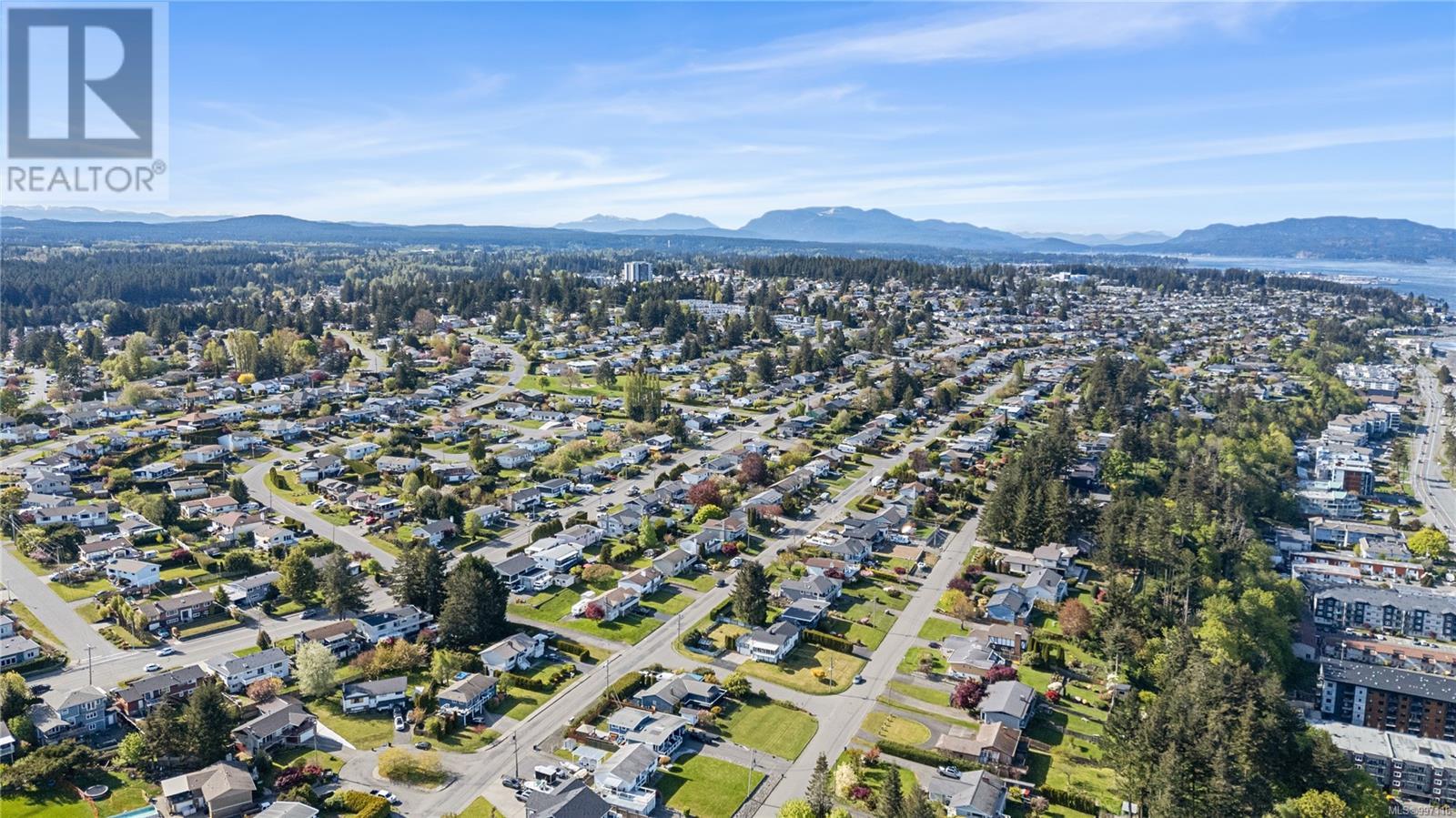874 Galerno Rd Campbell River, British Columbia V9W 5J4
4 Bedroom
3 Bathroom
2,498 ft2
Fireplace
Air Conditioned
Forced Air, Heat Pump
$849,900
Lovingly maintained and improved five bedroom family home in a well loved local neighbourhood close to schools, sports amenities and with lovely ocean views of the Strait, Cape Mudge and southern open horizon. The ground floor has two bedrooms, recreational space, laundry and garage access while upstairs feels like a rancher with the main living spaces and 3 bedrooms/2 bathrooms. A fenced yard ideal for pets, children and keeping your fruit trees safe from critters - there is sunshine, privacy and the most beautiful maple tree. This is a one-owner home since its construction in the mid 70s - what an offering in today's market. (id:46156)
Property Details
| MLS® Number | 997116 |
| Property Type | Single Family |
| Neigbourhood | Campbell River Central |
| Features | Other |
| Parking Space Total | 5 |
| Plan | Vip26077 |
| View Type | Ocean View |
Building
| Bathroom Total | 3 |
| Bedrooms Total | 4 |
| Constructed Date | 1974 |
| Cooling Type | Air Conditioned |
| Fireplace Present | Yes |
| Fireplace Total | 2 |
| Heating Fuel | Natural Gas |
| Heating Type | Forced Air, Heat Pump |
| Size Interior | 2,498 Ft2 |
| Total Finished Area | 2247.28 Sqft |
| Type | House |
Land
| Acreage | No |
| Size Irregular | 7405 |
| Size Total | 7405 Sqft |
| Size Total Text | 7405 Sqft |
| Zoning Description | Ri |
| Zoning Type | Residential |
Rooms
| Level | Type | Length | Width | Dimensions |
|---|---|---|---|---|
| Lower Level | Recreation Room | 19'2 x 20'0 | ||
| Lower Level | Laundry Room | 15'9 x 8'7 | ||
| Lower Level | Entrance | 12'1 x 7'7 | ||
| Lower Level | Bedroom | 8'9 x 13'8 | ||
| Lower Level | Bedroom | 7'3 x 11'7 | ||
| Lower Level | Bathroom | 8'8 x 4'11 | ||
| Main Level | Living Room | 18'7 x 14'2 | ||
| Main Level | Kitchen | 9'8 x 15'10 | ||
| Main Level | Family Room | 9'6 x 17'3 | ||
| Main Level | Dining Room | 10'0 x 9'11 | ||
| Main Level | Balcony | 15'3 x 11'6 | ||
| Main Level | Bedroom | 9'8 x 13'8 | ||
| Main Level | Primary Bedroom | 11'8 x 13'9 | ||
| Main Level | Bathroom | 7'1 x 7'4 | ||
| Main Level | Ensuite | 7'1 x 4'11 |
https://www.realtor.ca/real-estate/28245643/874-galerno-rd-campbell-river-campbell-river-central














































