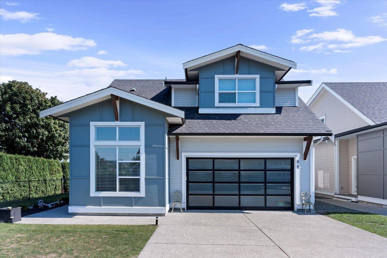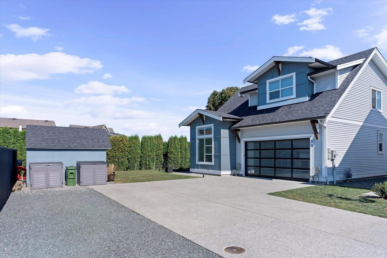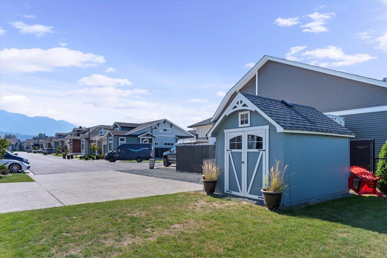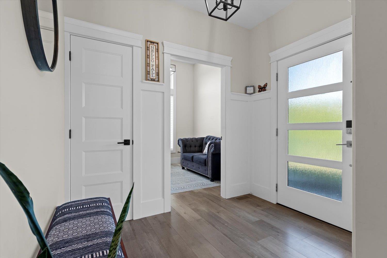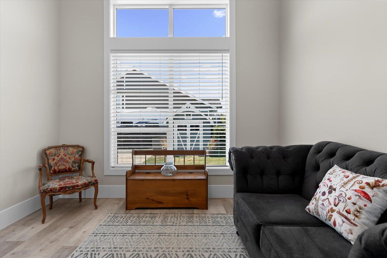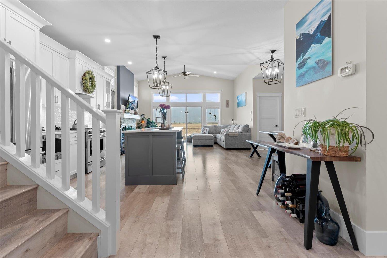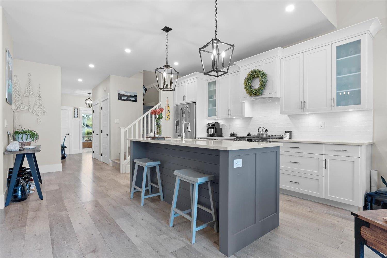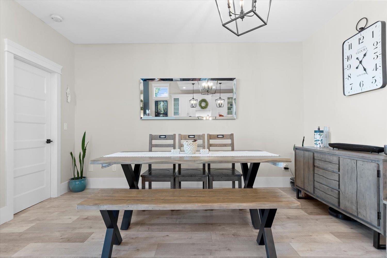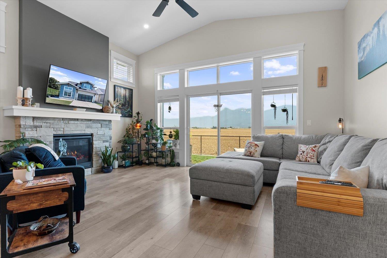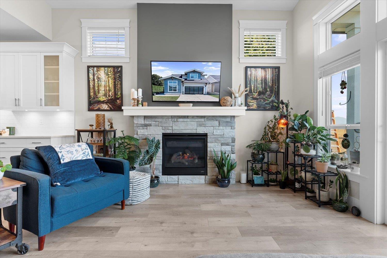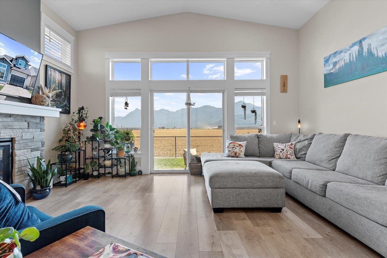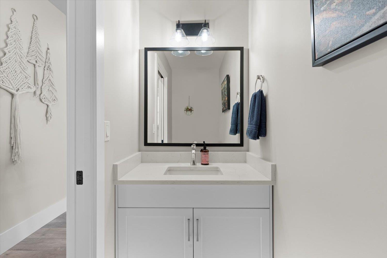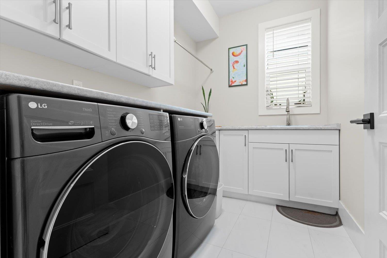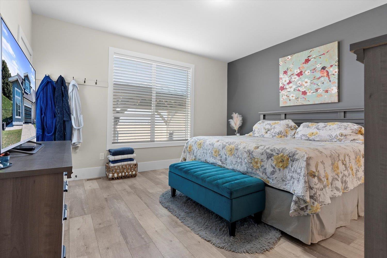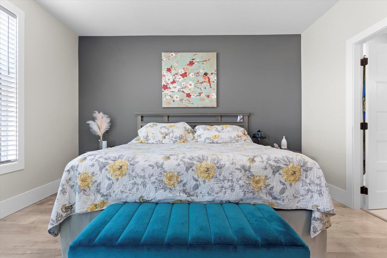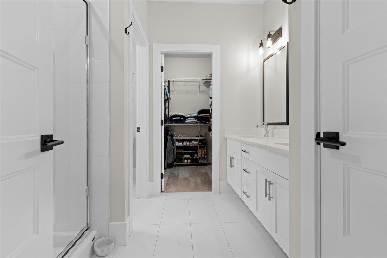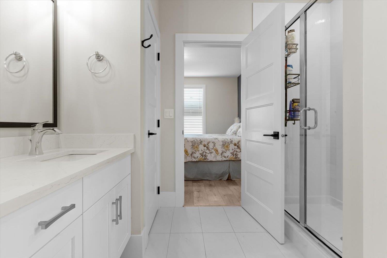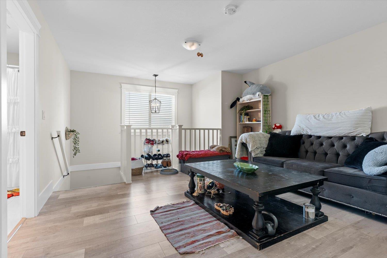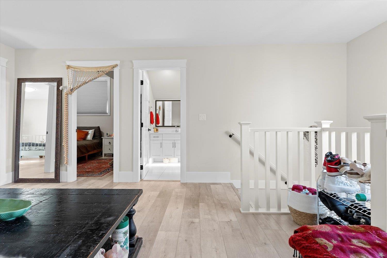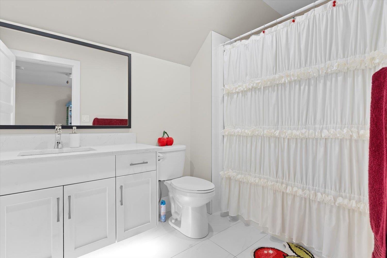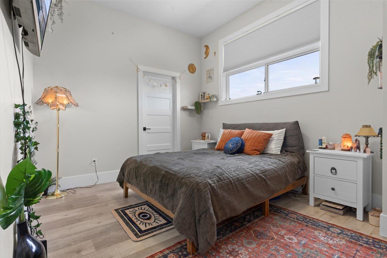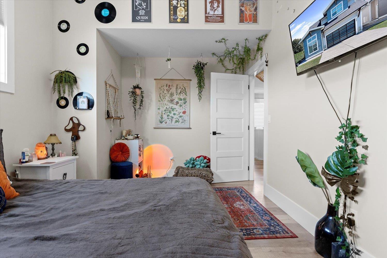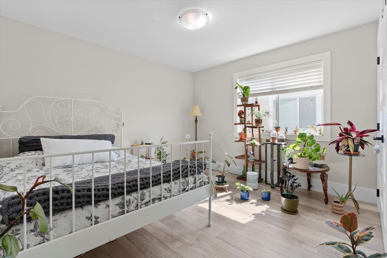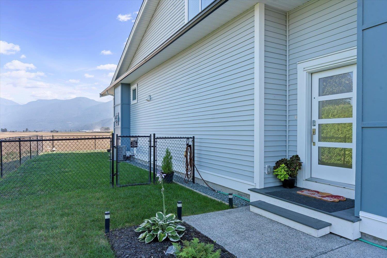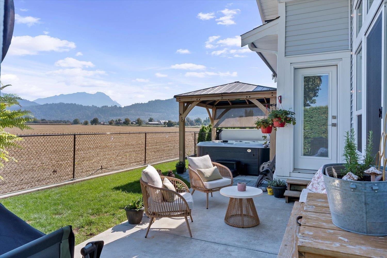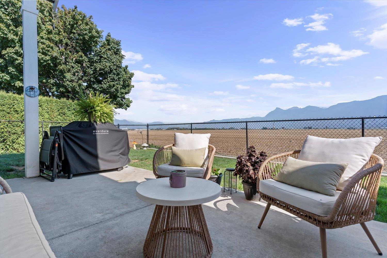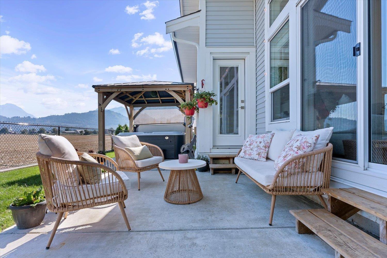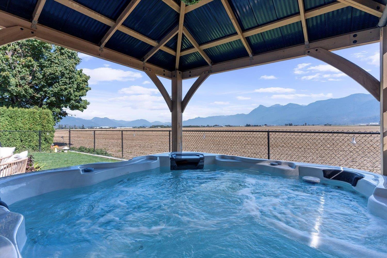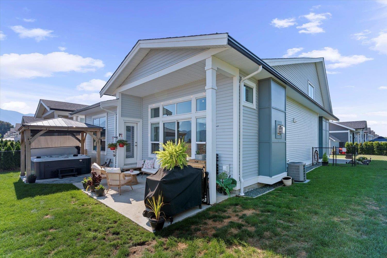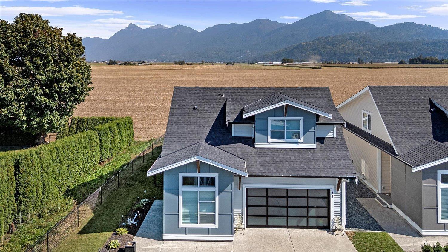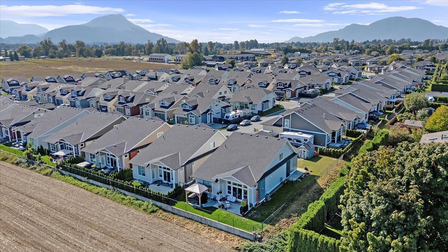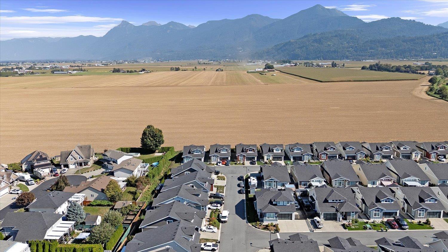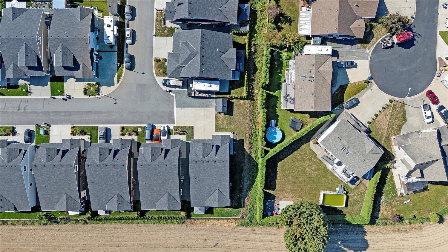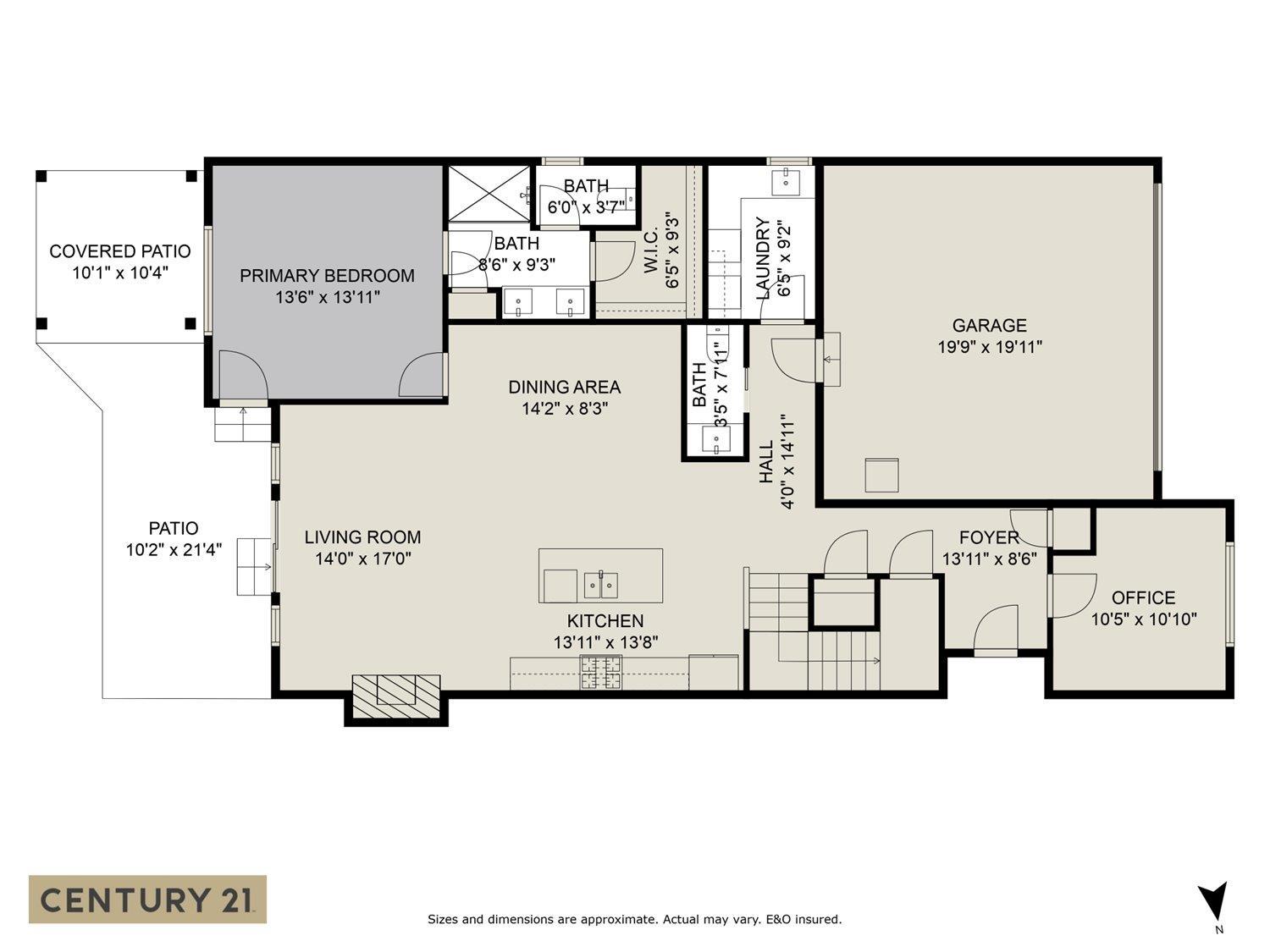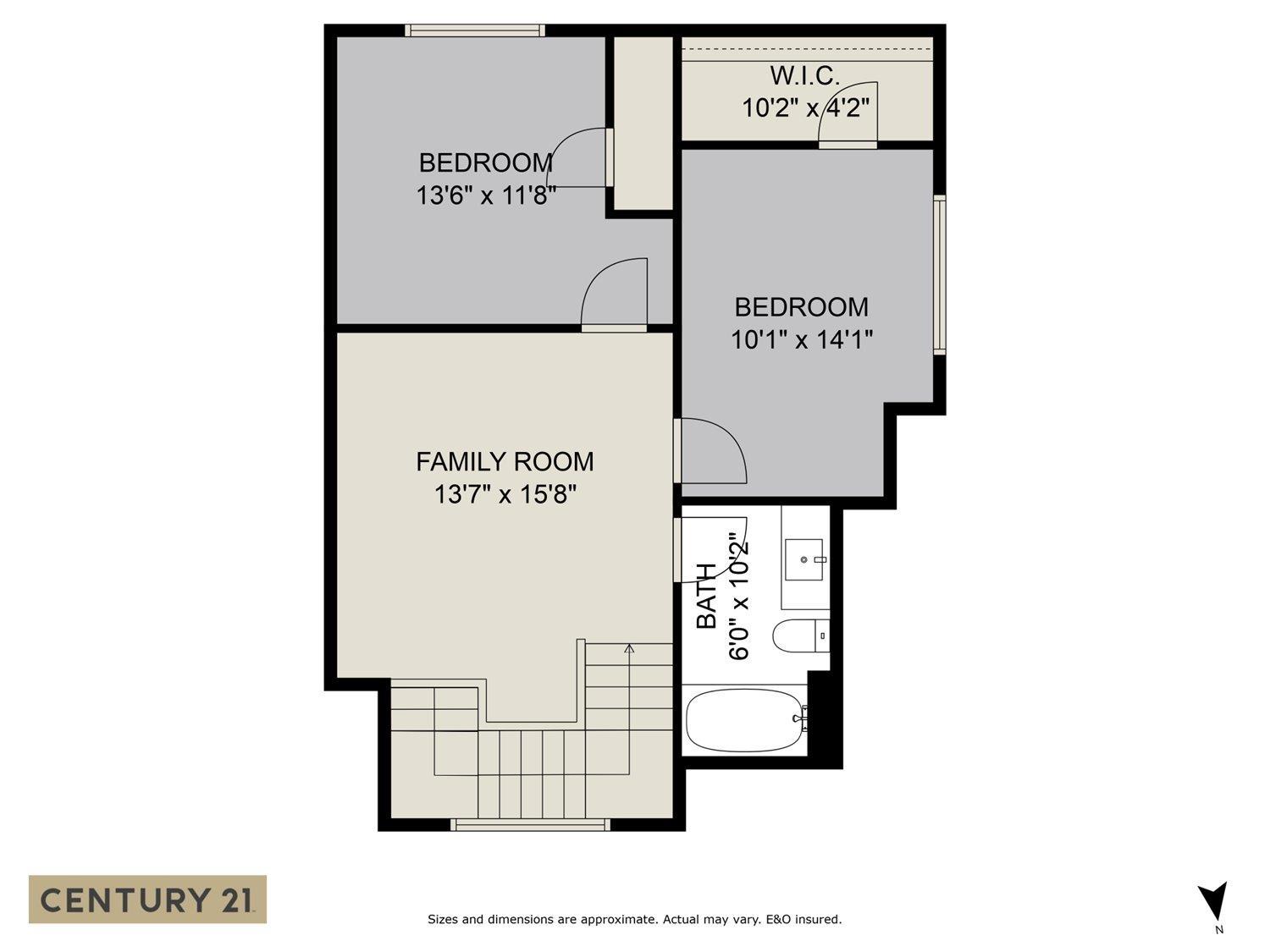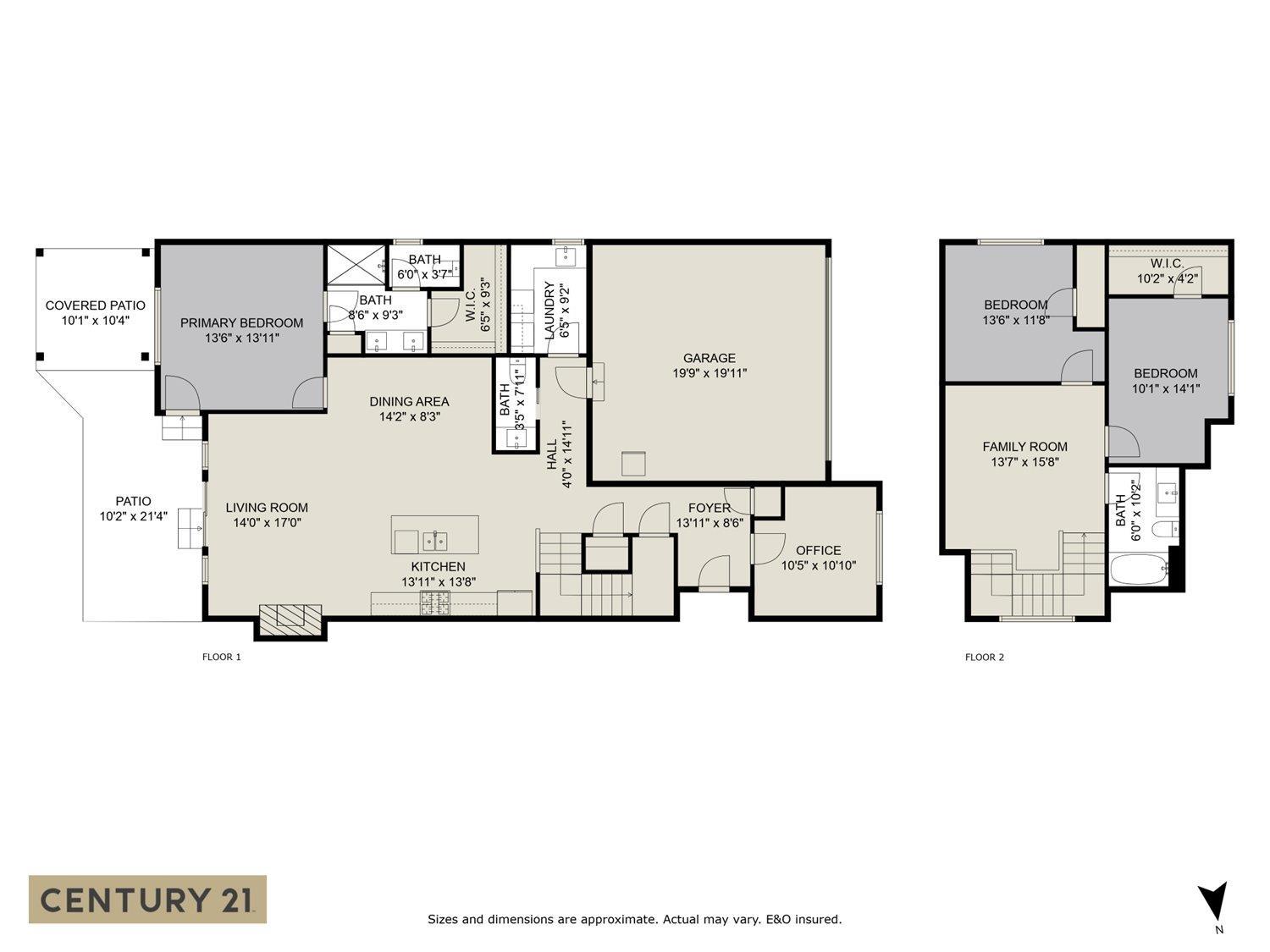3 Bedroom
3 Bathroom
2,120 ft2
Fireplace
Central Air Conditioning
Forced Air
$919,900
Welcome to Elysian Village! This spacious 3-bedroom rancher with loft is set on one of the largest corner lots in the community. The thoughtfully designed floor plan offers a primary bedroom and den on the main level, plus two additional bedrooms and a generous open loft upstairs. Enjoy high-end finishes throughout, including quartz countertops, a chef's kitchen with gas range, and built-in cabinets in the laundry room. Relax in your fully fenced yard featuring a covered patio, natural gas BBQ hookup, and hot tub"-all with unobstructed views of Mt. Cheam. Additional highlights include air conditioning, a full 5' crawl space for storage, a double garage, and driveway parking for up to eight vehicles. This home combines luxury, comfort, and functionality in a prime setting. * PREC - Personal Real Estate Corporation (id:46156)
Property Details
|
MLS® Number
|
R3050044 |
|
Property Type
|
Single Family |
|
View Type
|
Mountain View |
Building
|
Bathroom Total
|
3 |
|
Bedrooms Total
|
3 |
|
Appliances
|
Washer, Dryer, Refrigerator, Stove, Dishwasher, Hot Tub |
|
Basement Type
|
None |
|
Constructed Date
|
2021 |
|
Construction Style Attachment
|
Detached |
|
Cooling Type
|
Central Air Conditioning |
|
Fire Protection
|
Smoke Detectors |
|
Fireplace Present
|
Yes |
|
Fireplace Total
|
1 |
|
Heating Fuel
|
Natural Gas |
|
Heating Type
|
Forced Air |
|
Stories Total
|
2 |
|
Size Interior
|
2,120 Ft2 |
|
Type
|
House |
Parking
Land
|
Acreage
|
No |
|
Size Irregular
|
6189 |
|
Size Total
|
6189 Sqft |
|
Size Total Text
|
6189 Sqft |
Rooms
| Level |
Type |
Length |
Width |
Dimensions |
|
Above |
Family Room |
13 ft ,5 in |
15 ft ,8 in |
13 ft ,5 in x 15 ft ,8 in |
|
Above |
Bedroom 2 |
13 ft ,5 in |
11 ft ,8 in |
13 ft ,5 in x 11 ft ,8 in |
|
Above |
Bedroom 3 |
10 ft ,3 in |
14 ft ,1 in |
10 ft ,3 in x 14 ft ,1 in |
|
Above |
Other |
10 ft ,1 in |
4 ft ,2 in |
10 ft ,1 in x 4 ft ,2 in |
|
Main Level |
Living Room |
14 ft |
17 ft |
14 ft x 17 ft |
|
Main Level |
Kitchen |
13 ft ,9 in |
13 ft ,8 in |
13 ft ,9 in x 13 ft ,8 in |
|
Main Level |
Dining Room |
14 ft ,1 in |
8 ft ,3 in |
14 ft ,1 in x 8 ft ,3 in |
|
Main Level |
Foyer |
13 ft ,9 in |
8 ft ,6 in |
13 ft ,9 in x 8 ft ,6 in |
|
Main Level |
Primary Bedroom |
13 ft ,5 in |
13 ft ,1 in |
13 ft ,5 in x 13 ft ,1 in |
|
Main Level |
Other |
6 ft ,4 in |
9 ft ,3 in |
6 ft ,4 in x 9 ft ,3 in |
|
Main Level |
Office |
10 ft ,4 in |
10 ft ,1 in |
10 ft ,4 in x 10 ft ,1 in |
|
Main Level |
Laundry Room |
6 ft ,4 in |
9 ft ,2 in |
6 ft ,4 in x 9 ft ,2 in |
https://www.realtor.ca/real-estate/28890725/88-46213-hakweles-road-sardis-east-vedder-chilliwack


