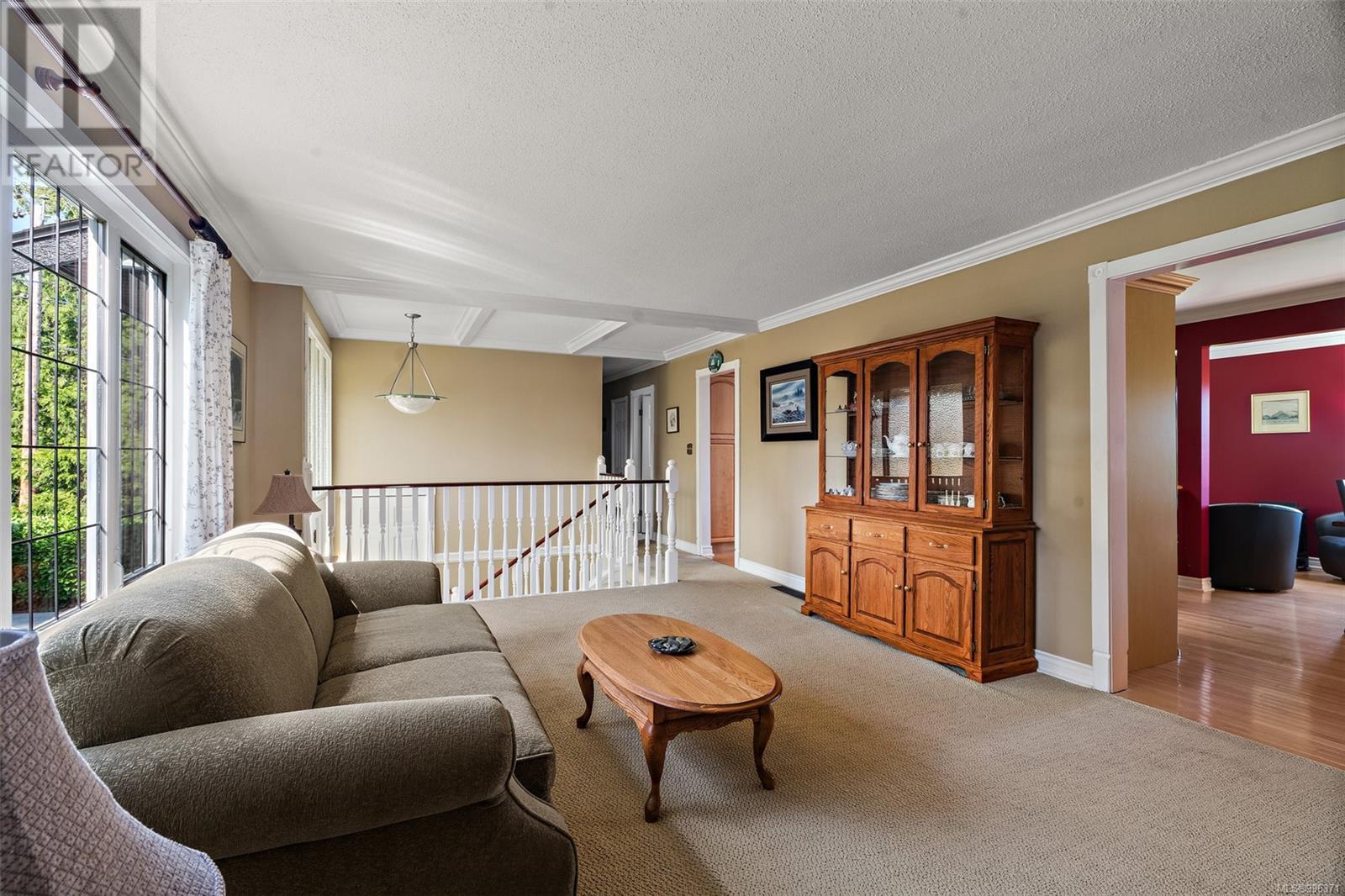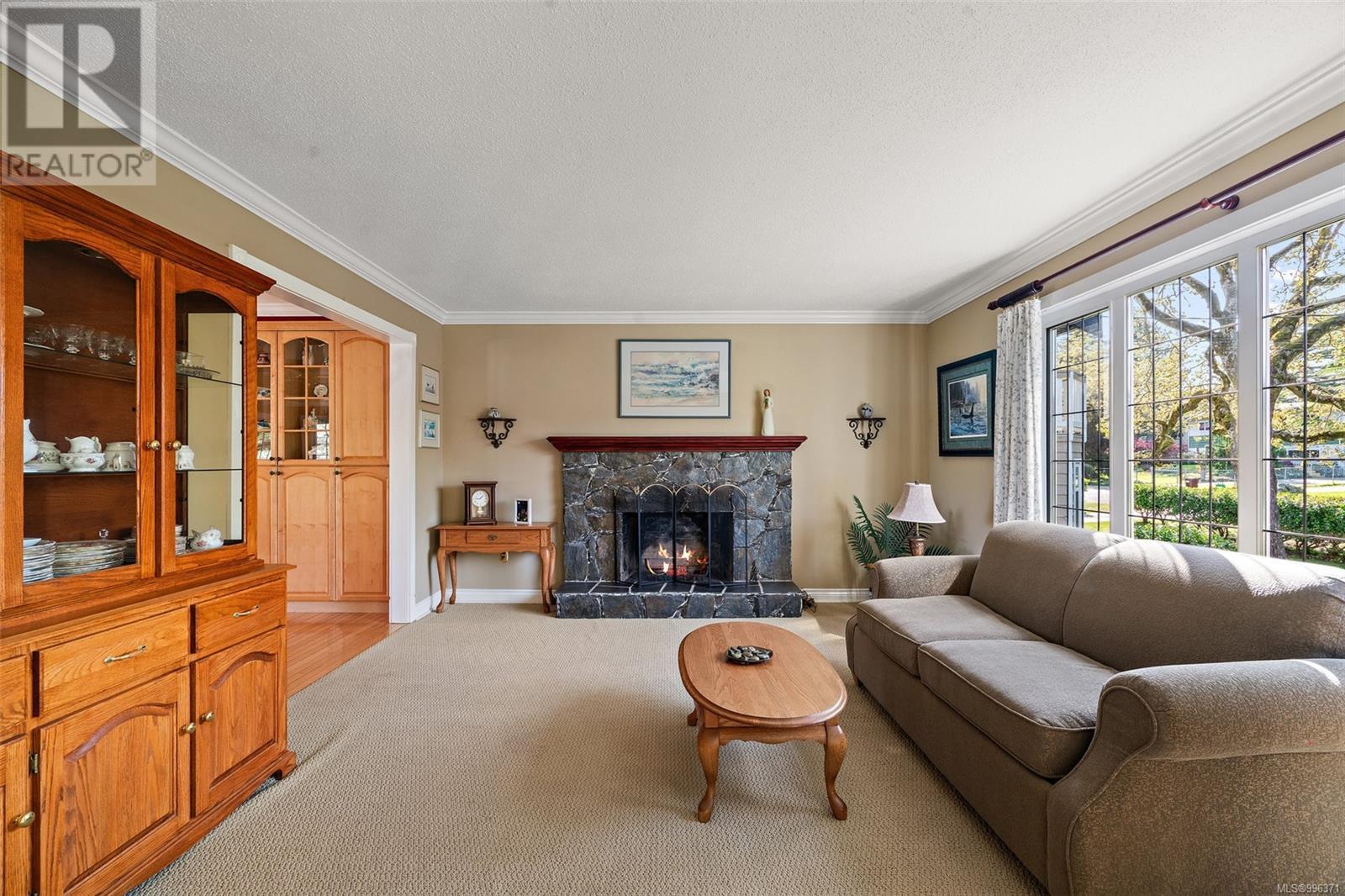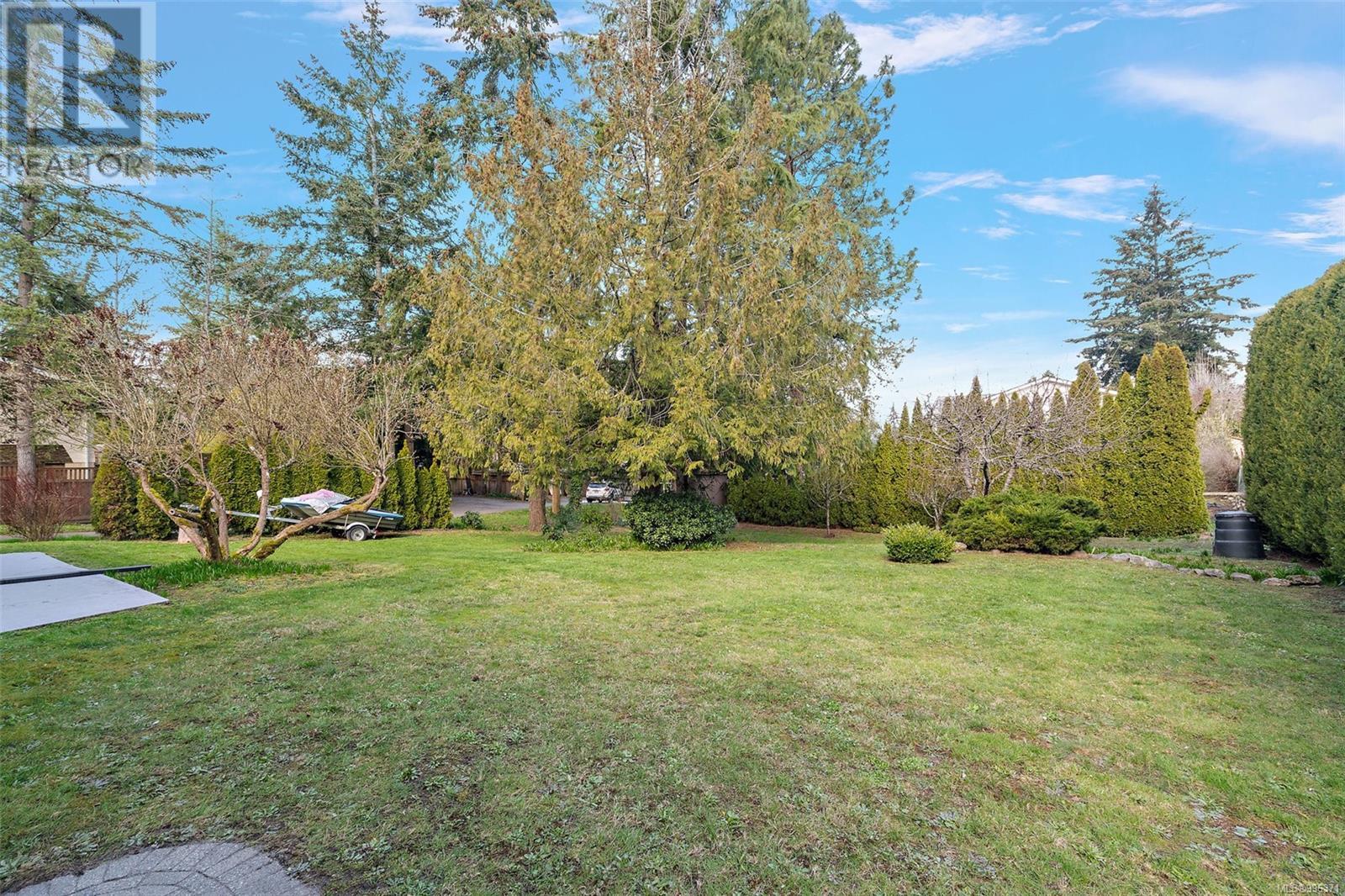880 Clarke Rd Central Saanich, British Columbia V8M 1C3
$1,225,000
Tucked away at the end of a peaceful cul-de-sac, this Tudor-style gem feels like something out of a storybook. 880 Clarke offers 4 beds and 4 baths, oak floors, a stunning maple kitchen with large island, and spacious dining area. The real magic happens in the sun-drenched addition, where a wall of windows frames the peaceful, private backyard. Outside has a spacious deck, ideal for summer barbecues. Watch the fireworks at Butchart Gardens—visible right from your living room window. Downstairs, the home continues to surprise, with a cozy family room, rec room, a quiet den, and both a 3-piece and 2-piece bath. Whether you’re looking for extra space to relax, work from home, or create a separate suite, the options are all here. A double garage, walk-out patio, and a lush 12,600 sq ft yard complete the picture—offering space, privacy, and possibility in one of the area’s most serene settings. This isn't just a house it's a home. (id:46156)
Open House
This property has open houses!
2:00 pm
Ends at:3:30 pm
Property Details
| MLS® Number | 996371 |
| Property Type | Single Family |
| Neigbourhood | Brentwood Bay |
| Features | Curb & Gutter, Private Setting, Wooded Area, Partially Cleared, Rectangular |
| Parking Space Total | 3 |
| Plan | Vip40217 |
| Structure | Shed, Patio(s) |
Building
| Bathroom Total | 4 |
| Bedrooms Total | 4 |
| Architectural Style | Tudor |
| Constructed Date | 1973 |
| Cooling Type | None |
| Fireplace Present | Yes |
| Fireplace Total | 4 |
| Heating Fuel | Natural Gas |
| Heating Type | Forced Air |
| Size Interior | 2,876 Ft2 |
| Total Finished Area | 2456 Sqft |
| Type | House |
Land
| Acreage | No |
| Size Irregular | 12600 |
| Size Total | 12600 Sqft |
| Size Total Text | 12600 Sqft |
| Zoning Type | Residential |
Rooms
| Level | Type | Length | Width | Dimensions |
|---|---|---|---|---|
| Lower Level | Patio | 28' x 14' | ||
| Lower Level | Patio | 26' x 9' | ||
| Lower Level | Entrance | 13' x 6' | ||
| Lower Level | Bathroom | 3-Piece | ||
| Lower Level | Bathroom | 2-Piece | ||
| Lower Level | Bedroom | 10' x 10' | ||
| Lower Level | Family Room | 20' x 12' | ||
| Lower Level | Entrance | 6' x 4' | ||
| Main Level | Laundry Room | 9' x 6' | ||
| Main Level | Media | 18' x 12' | ||
| Main Level | Bedroom | 10' x 10' | ||
| Main Level | Bedroom | 10' x 10' | ||
| Main Level | Ensuite | 2-Piece | ||
| Main Level | Family Room | 24' x 8' | ||
| Main Level | Bathroom | 4-Piece | ||
| Main Level | Primary Bedroom | 11' x 12' | ||
| Main Level | Kitchen | 13' x 10' | ||
| Main Level | Dining Room | 12' x 11' | ||
| Main Level | Living Room | 18' x 14' |
https://www.realtor.ca/real-estate/28218470/880-clarke-rd-central-saanich-brentwood-bay











































