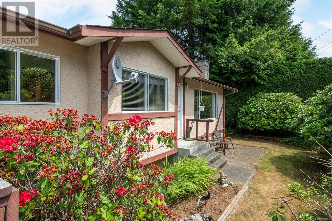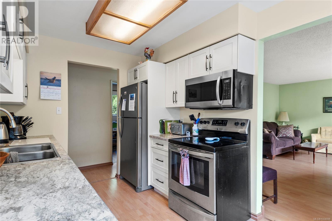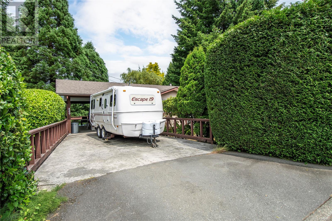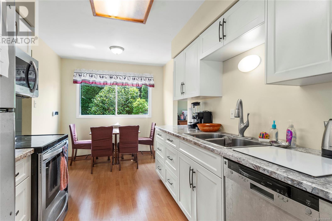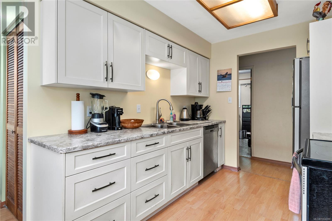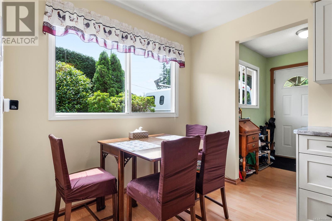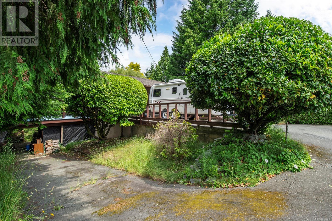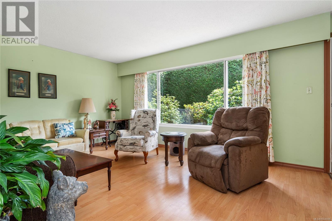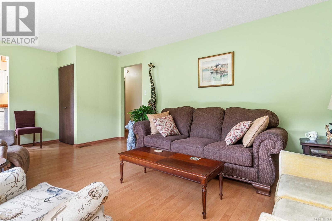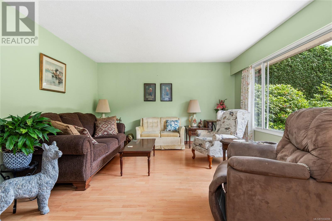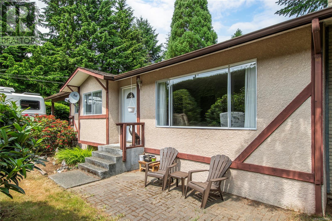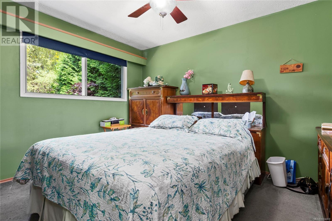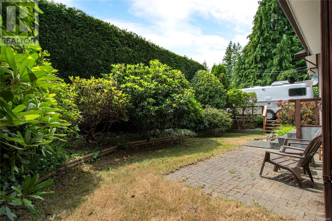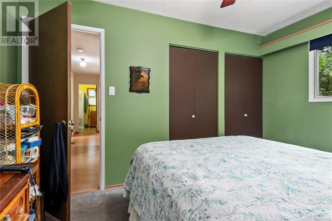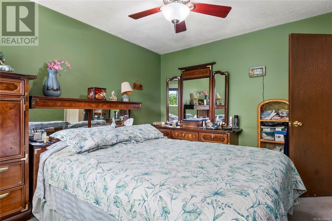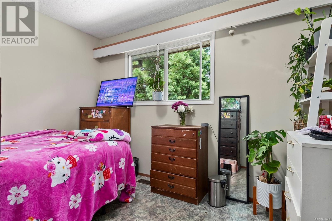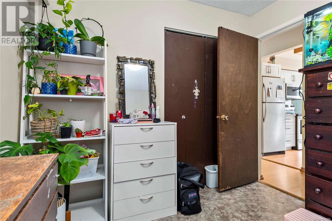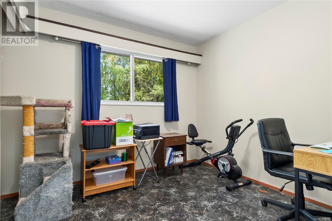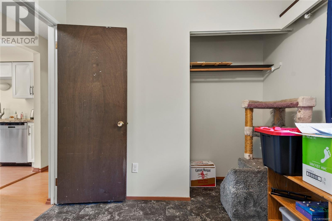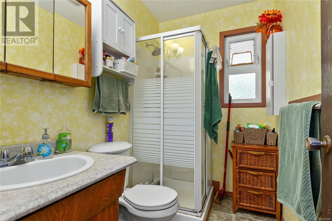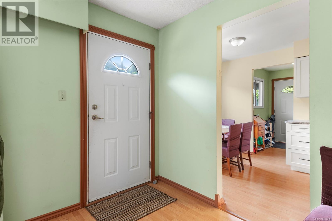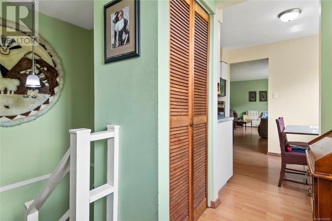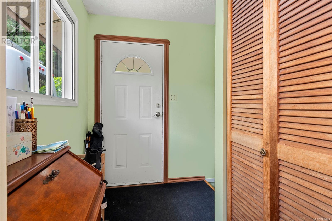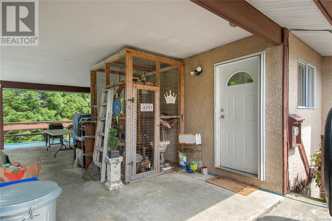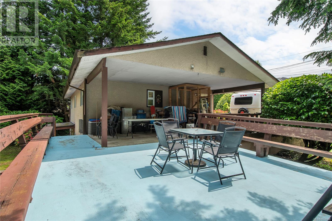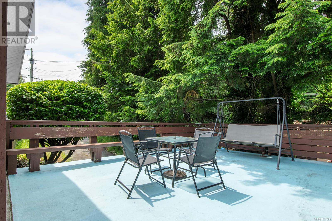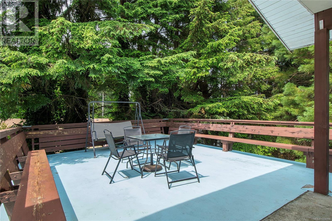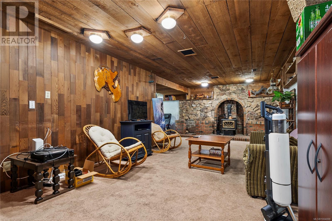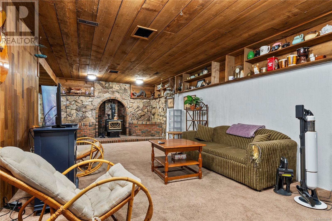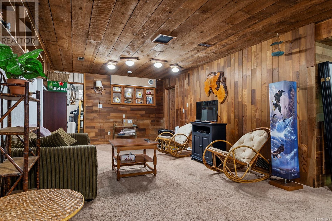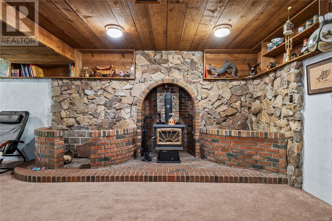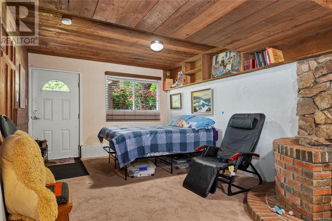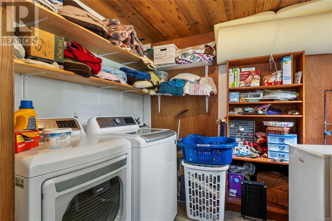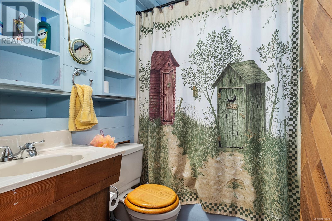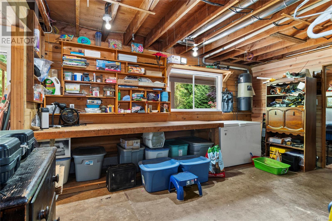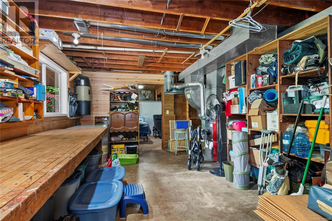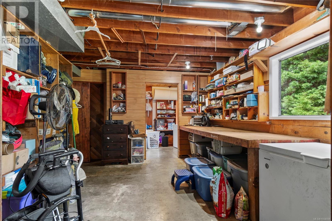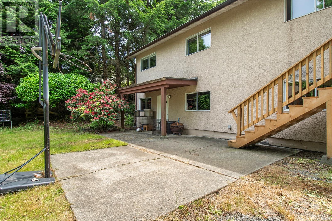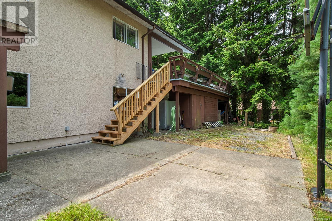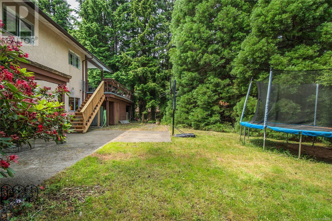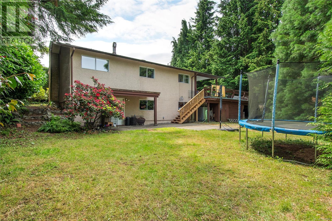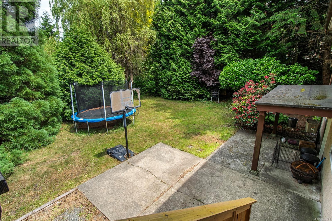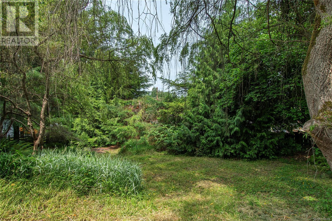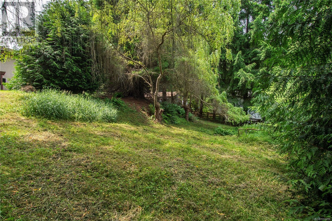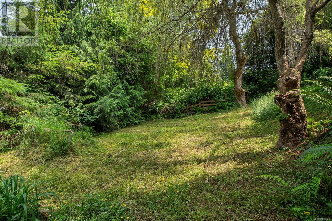3 Bedroom
2 Bathroom
2,032 ft2
Fireplace
None
Forced Air
$639,000
This 3 bedroom 2 bathroom, 2 level home has a new kitchen, and wood stove. Your backyard oasis awaits. There is a huge rec room plus a workshop in the walk-out basement. But, it all comes back to the property and the privacy in your 0.35 of an acre. There is also a large, covered pation. (id:46156)
Property Details
|
MLS® Number
|
1004098 |
|
Property Type
|
Single Family |
|
Neigbourhood
|
Campbell River Central |
|
Parking Space Total
|
2 |
|
Structure
|
Patio(s) |
Building
|
Bathroom Total
|
2 |
|
Bedrooms Total
|
3 |
|
Constructed Date
|
1974 |
|
Cooling Type
|
None |
|
Fireplace Present
|
Yes |
|
Fireplace Total
|
1 |
|
Heating Fuel
|
Oil |
|
Heating Type
|
Forced Air |
|
Size Interior
|
2,032 Ft2 |
|
Total Finished Area
|
1824 Sqft |
|
Type
|
House |
Parking
Land
|
Acreage
|
No |
|
Size Irregular
|
15507 |
|
Size Total
|
15507 Sqft |
|
Size Total Text
|
15507 Sqft |
|
Zoning Description
|
R1 |
|
Zoning Type
|
Residential |
Rooms
| Level |
Type |
Length |
Width |
Dimensions |
|
Lower Level |
Family Room |
|
|
30' x 26' |
|
Lower Level |
Laundry Room |
|
7 ft |
Measurements not available x 7 ft |
|
Lower Level |
Bathroom |
|
|
7'1 x 4'11 |
|
Lower Level |
Workshop |
|
|
16'8 x 13'2 |
|
Lower Level |
Patio |
|
|
13'5 x 11'4 |
|
Main Level |
Kitchen |
|
|
15'1 x 8'4 |
|
Main Level |
Living Room |
|
|
19'9 x 13'8 |
|
Main Level |
Primary Bedroom |
|
|
12'5 x 10'3 |
|
Main Level |
Bedroom |
|
|
9'4 x 9'1 |
|
Main Level |
Bedroom |
|
|
11'1 x 9'1 |
|
Main Level |
Bathroom |
|
5 ft |
Measurements not available x 5 ft |
|
Main Level |
Mud Room |
|
|
7'6 x 6'1 |
https://www.realtor.ca/real-estate/28553028/880-pinecrest-rd-campbell-river-campbell-river-central


