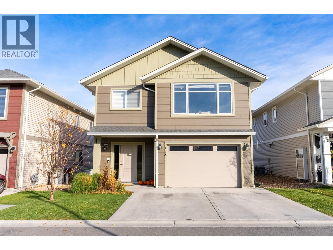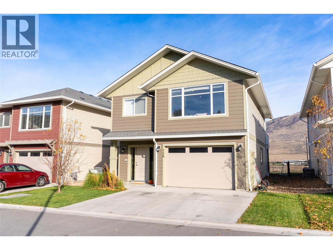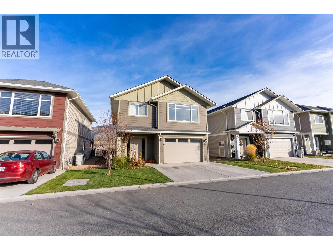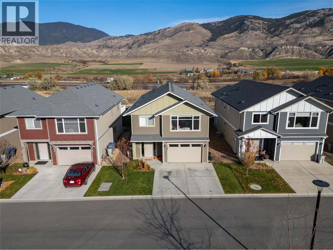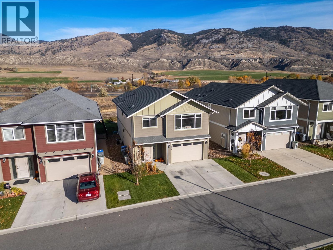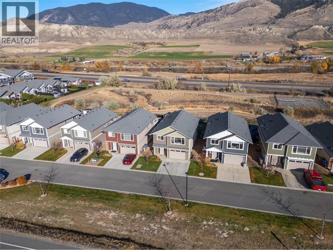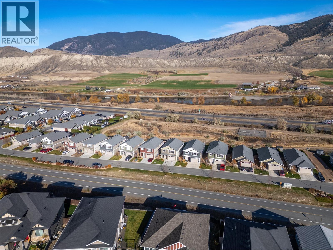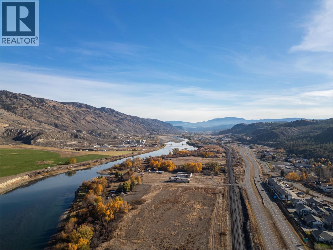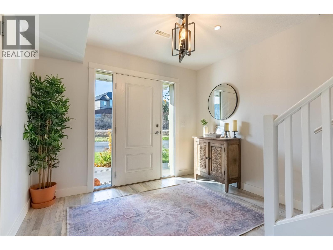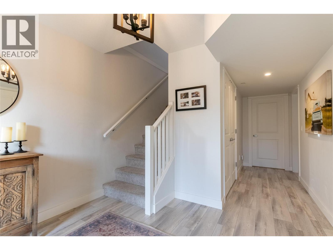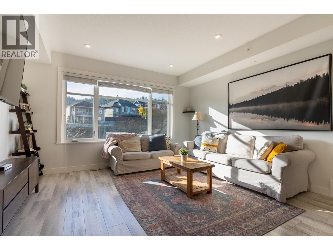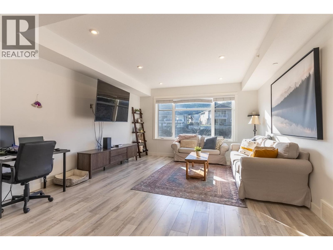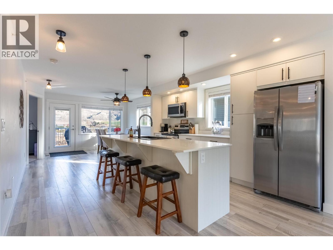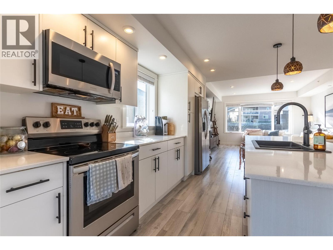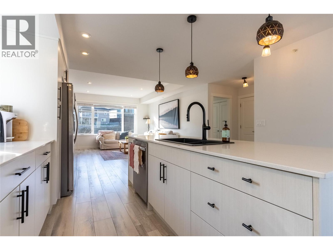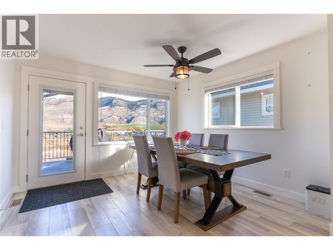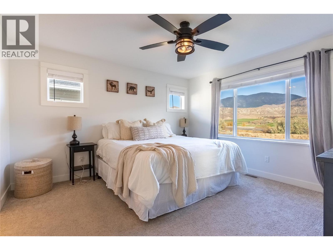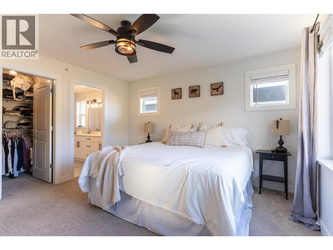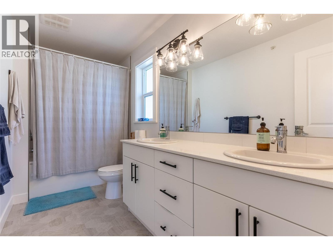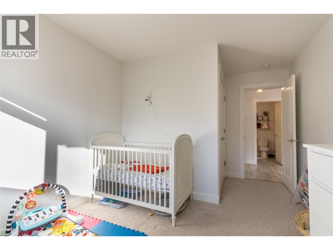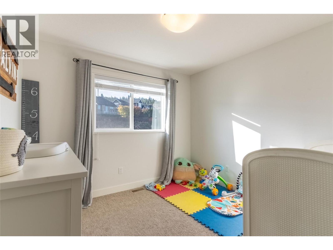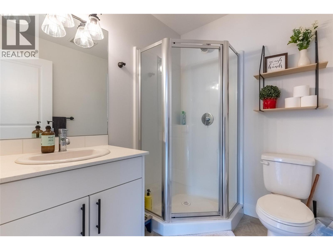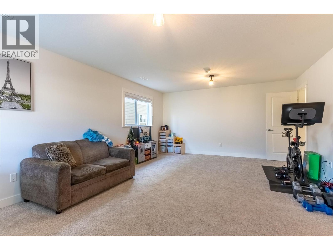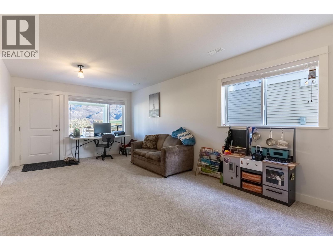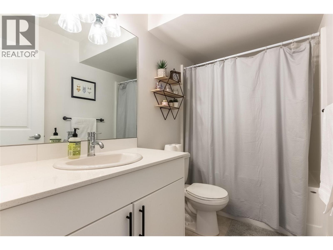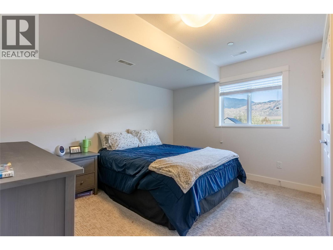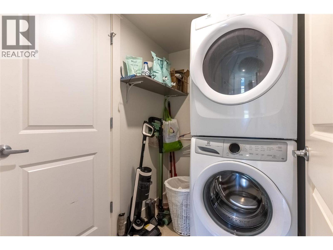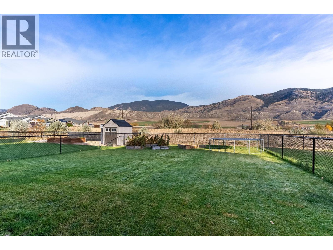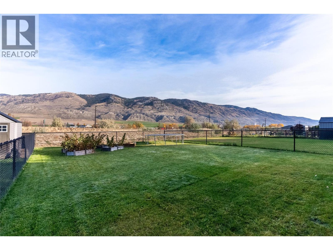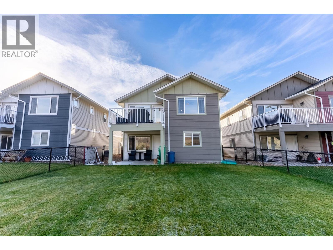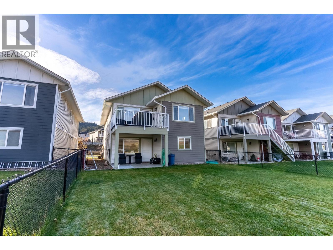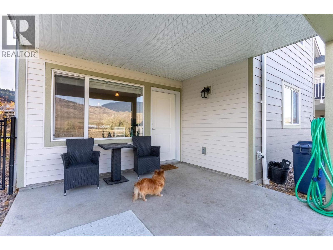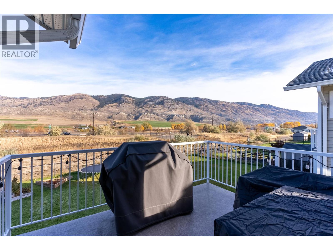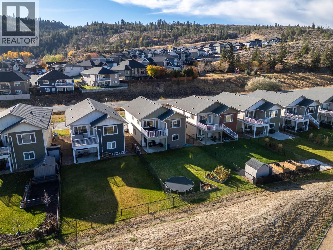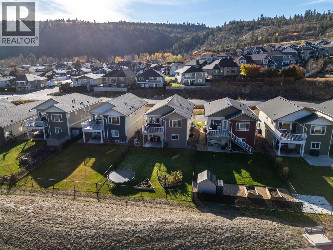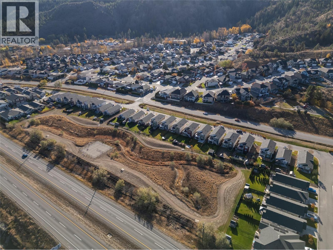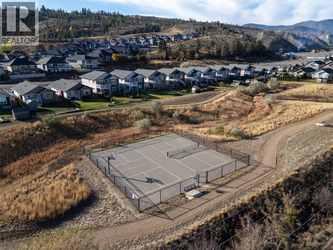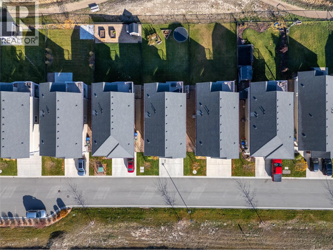3 Bedroom
3 Bathroom
2,083 ft2
Central Air Conditioning
Forced Air, See Remarks
Level, Underground Sprinkler
$685,000Maintenance,
$122 Monthly
Fantastic family home in the popular bareland strata development of The Burrows. This home features 3 bedrooms, 3 bathrooms, a beautiful open concept kitchen with quartz counters and a large island. The primary bedroom has a large ensuite and walk in closet. Downstairs you'll find laundry, a generous size bedroom, full bathroom and rec room for the whole family that opens to a covered patio and fully fenced backyard with garden boxes and room for a trampoline. The home backs onto green space and the pickle ball court is just a few steps away. There is a single car garage, and parking for 2 vehicles on the driveway. Pet restrictions are the same as the City and there are no rental restrictions. This one is a must see! (id:46156)
Property Details
|
MLS® Number
|
10367163 |
|
Property Type
|
Single Family |
|
Neigbourhood
|
Dallas |
|
Community Name
|
THE BURROWS |
|
Amenities Near By
|
Recreation |
|
Community Features
|
Family Oriented, Pet Restrictions |
|
Features
|
Level Lot |
|
Parking Space Total
|
3 |
Building
|
Bathroom Total
|
3 |
|
Bedrooms Total
|
3 |
|
Appliances
|
Range, Refrigerator, Dishwasher, Microwave, Washer & Dryer |
|
Basement Type
|
Full |
|
Constructed Date
|
2020 |
|
Construction Style Attachment
|
Detached |
|
Cooling Type
|
Central Air Conditioning |
|
Exterior Finish
|
Vinyl Siding, Other |
|
Flooring Type
|
Mixed Flooring |
|
Heating Type
|
Forced Air, See Remarks |
|
Roof Material
|
Asphalt Shingle |
|
Roof Style
|
Unknown |
|
Stories Total
|
2 |
|
Size Interior
|
2,083 Ft2 |
|
Type
|
House |
|
Utility Water
|
Municipal Water |
Parking
Land
|
Access Type
|
Easy Access, Highway Access |
|
Acreage
|
No |
|
Land Amenities
|
Recreation |
|
Landscape Features
|
Level, Underground Sprinkler |
|
Sewer
|
Municipal Sewage System |
|
Size Irregular
|
0.11 |
|
Size Total
|
0.11 Ac|under 1 Acre |
|
Size Total Text
|
0.11 Ac|under 1 Acre |
Rooms
| Level |
Type |
Length |
Width |
Dimensions |
|
Basement |
Recreation Room |
|
|
21'0'' x 15'7'' |
|
Basement |
Laundry Room |
|
|
6'5'' x 4'5'' |
|
Basement |
Foyer |
|
|
9'10'' x 7'3'' |
|
Basement |
Bedroom |
|
|
13'0'' x 12'5'' |
|
Basement |
4pc Bathroom |
|
|
Measurements not available |
|
Main Level |
Bedroom |
|
|
10'0'' x 9'10'' |
|
Main Level |
Primary Bedroom |
|
|
13'2'' x 12'10'' |
|
Main Level |
Living Room |
|
|
16' x 14'3'' |
|
Main Level |
Dining Room |
|
|
11' x 13'3'' |
|
Main Level |
Kitchen |
|
|
15'0'' x 13'3'' |
|
Main Level |
5pc Ensuite Bath |
|
|
Measurements not available |
|
Main Level |
3pc Bathroom |
|
|
Measurements not available |
https://www.realtor.ca/real-estate/29056817/8800-dallas-drive-unit-158-kamloops-dallas


