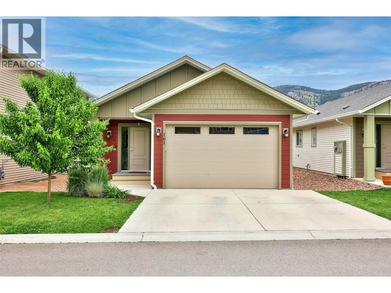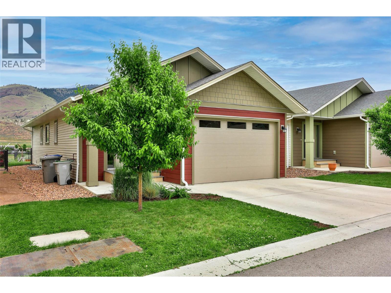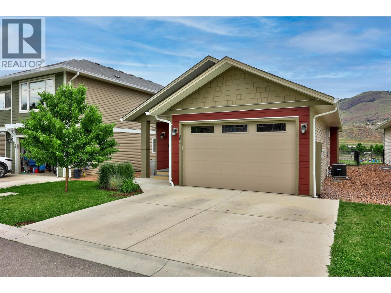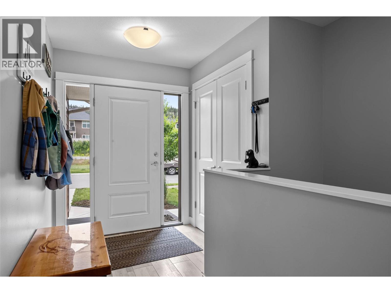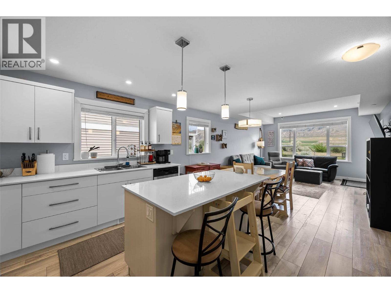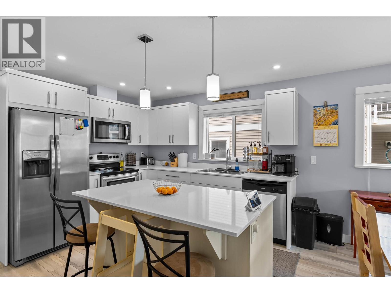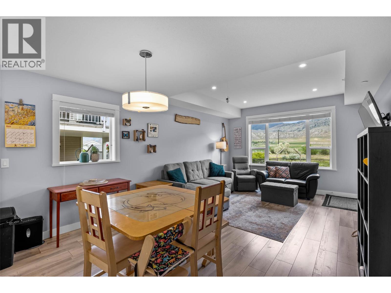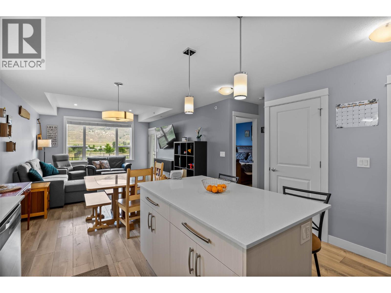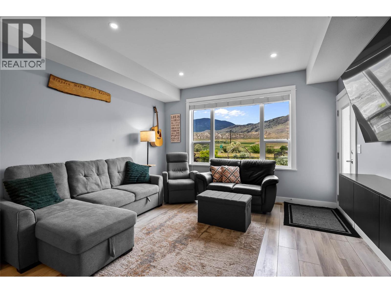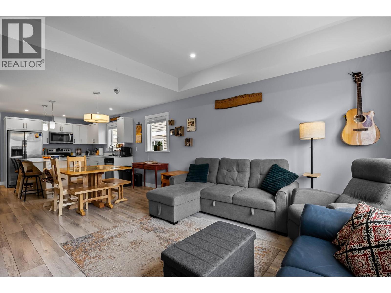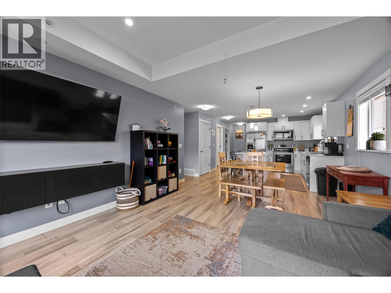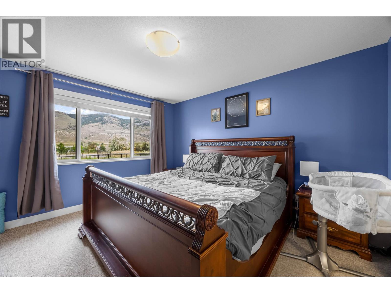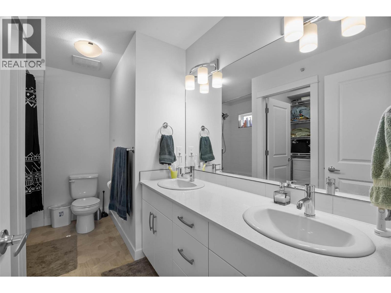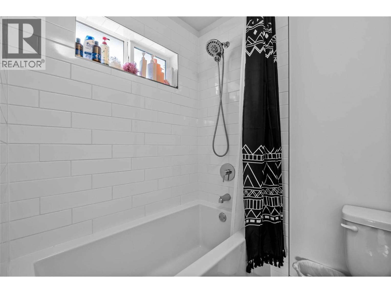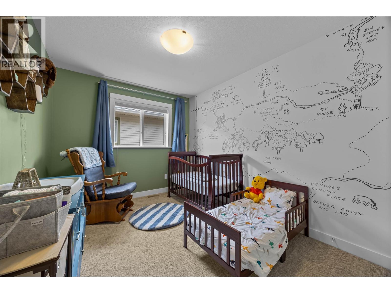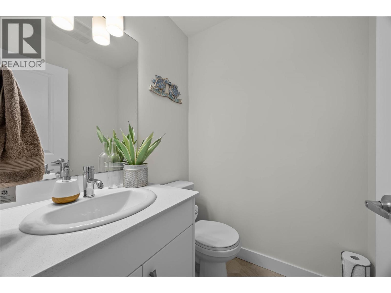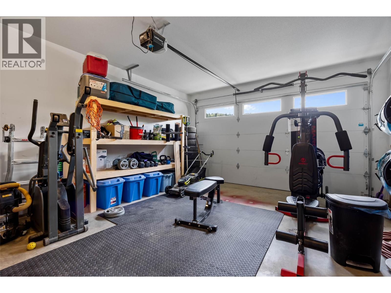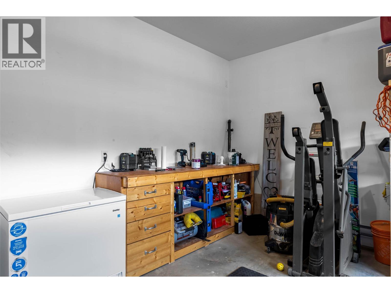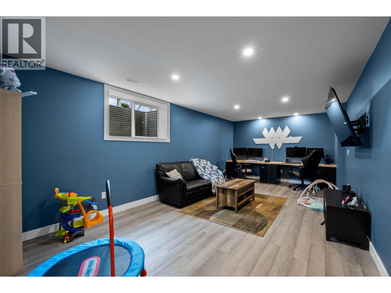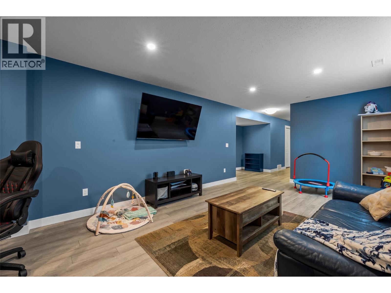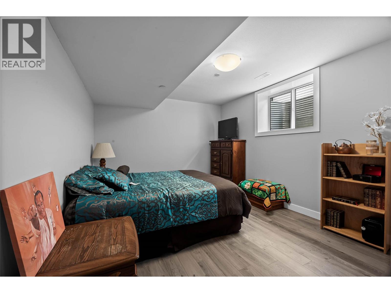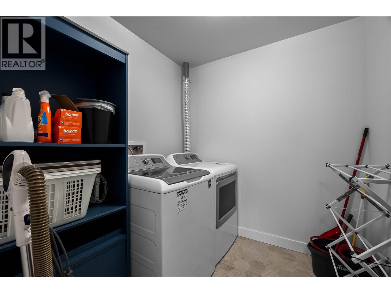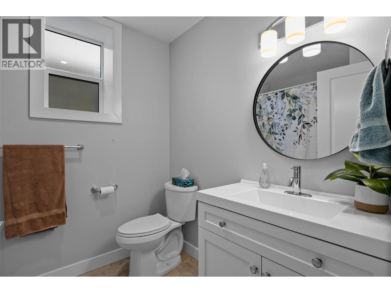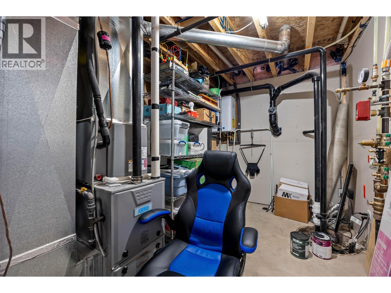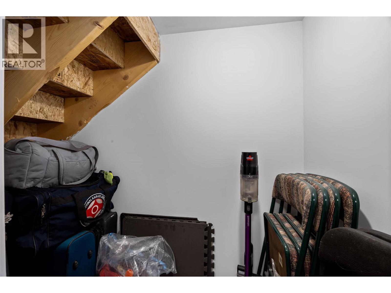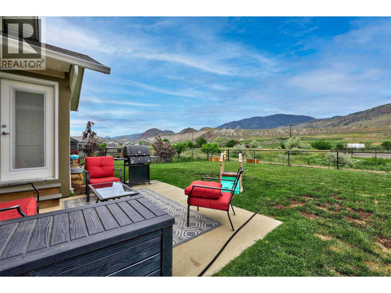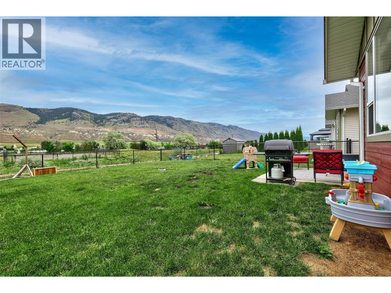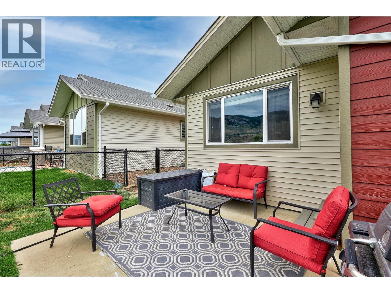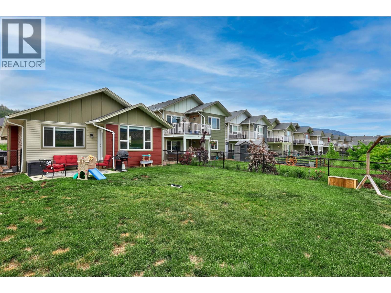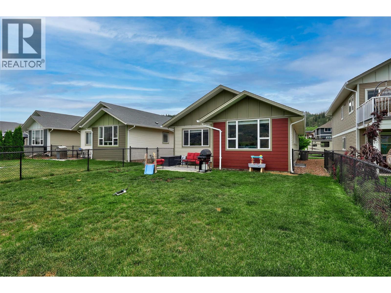3 Bedroom
3 Bathroom
2,130 ft2
Bungalow
Forced Air, See Remarks
Level
$649,900Maintenance,
$120 Monthly
Impeccably crafted single-family home in The Burrows, located in the charming Bareland strata of Campbell Creek. Only a short 15-minute drive from bustling downtown Kamloops, this newly built residence boasts a contemporary open concept design with a sleek kitchen featuring quartz countertops and a spacious island. The luxurious master bedroom includes a full ensuite with double sinks and a walk-in closet, while the versatile second bedroom can serve as a guest room or functional home office. Additional features such as a fenced yard, garage, and access to the park and green space with pickleball courts in Phase II elevate the property. The fully finished basement adds a third bathroom, expansive family space, and an extra bedroom. With an impressive Step Code 3 energy efficiency rating, this pet-friendly home is primed for your personal touch and immediate move-in. (id:46156)
Property Details
|
MLS® Number
|
10367353 |
|
Property Type
|
Single Family |
|
Neigbourhood
|
Dallas |
|
Community Name
|
THE BURROWS |
|
Community Features
|
Family Oriented, Pets Allowed With Restrictions, Seniors Oriented |
|
Features
|
Level Lot |
|
Parking Space Total
|
1 |
Building
|
Bathroom Total
|
3 |
|
Bedrooms Total
|
3 |
|
Architectural Style
|
Bungalow |
|
Basement Type
|
Full |
|
Constructed Date
|
2020 |
|
Construction Style Attachment
|
Detached |
|
Exterior Finish
|
Vinyl Siding, Other |
|
Flooring Type
|
Mixed Flooring |
|
Half Bath Total
|
1 |
|
Heating Type
|
Forced Air, See Remarks |
|
Roof Material
|
Asphalt Shingle |
|
Roof Style
|
Unknown |
|
Stories Total
|
1 |
|
Size Interior
|
2,130 Ft2 |
|
Type
|
House |
|
Utility Water
|
Municipal Water |
Parking
Land
|
Access Type
|
Easy Access, Highway Access |
|
Acreage
|
No |
|
Fence Type
|
Fence |
|
Landscape Features
|
Level |
|
Sewer
|
Municipal Sewage System |
|
Size Irregular
|
0.11 |
|
Size Total
|
0.11 Ac|under 1 Acre |
|
Size Total Text
|
0.11 Ac|under 1 Acre |
|
Zoning Type
|
Unknown |
Rooms
| Level |
Type |
Length |
Width |
Dimensions |
|
Basement |
Bedroom |
|
|
12'11'' x 11'7'' |
|
Basement |
Recreation Room |
|
|
22'10'' x 12'0'' |
|
Basement |
Other |
|
|
6'11'' x 7'4'' |
|
Basement |
4pc Bathroom |
|
|
Measurements not available |
|
Main Level |
Bedroom |
|
|
8'7'' x 11'7'' |
|
Main Level |
Primary Bedroom |
|
|
11'7'' x 12'11'' |
|
Main Level |
Living Room |
|
|
17'3'' x 12'11'' |
|
Main Level |
Dining Room |
|
|
12'11'' x 11'7'' |
|
Main Level |
Kitchen |
|
|
12'10'' x 10'9'' |
|
Main Level |
5pc Bathroom |
|
|
Measurements not available |
|
Main Level |
2pc Bathroom |
|
|
Measurements not available |
https://www.realtor.ca/real-estate/29066311/8800-dallas-drive-unit-161-kamloops-dallas


