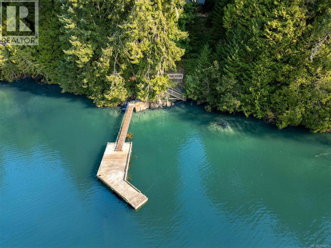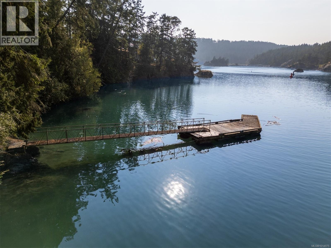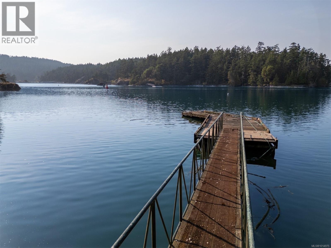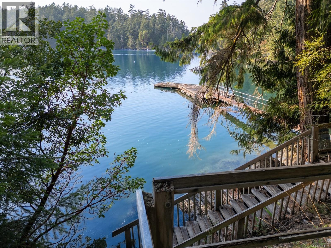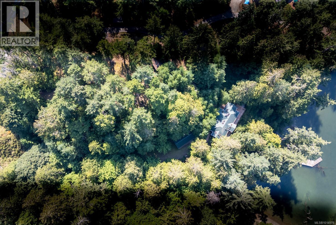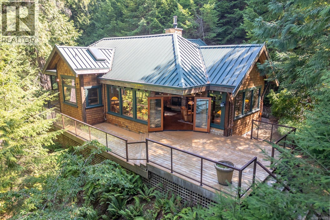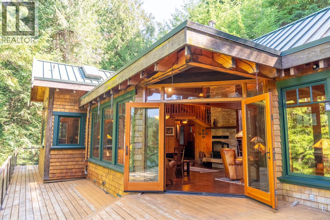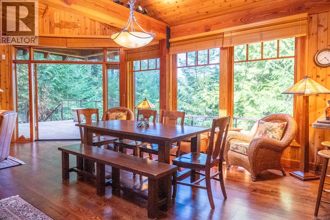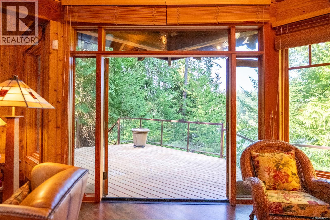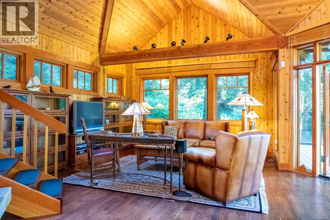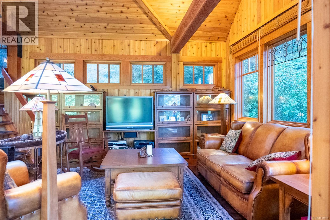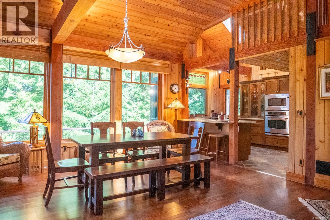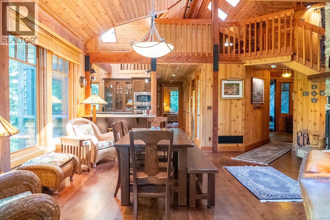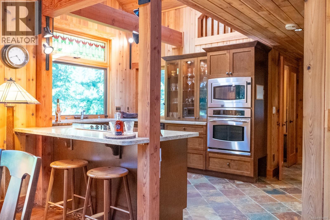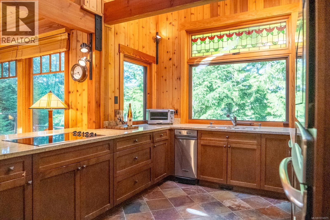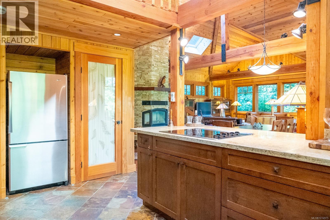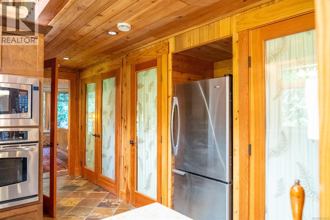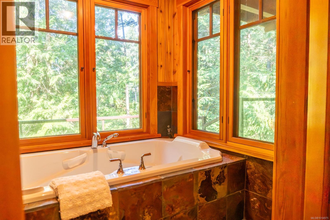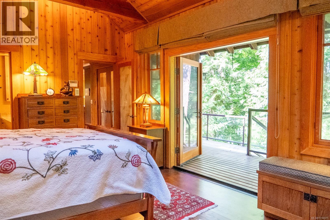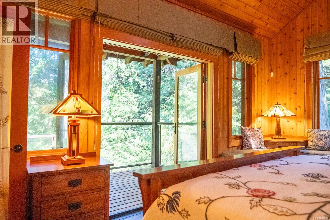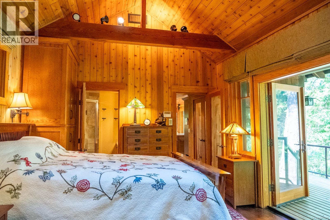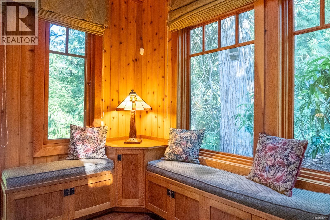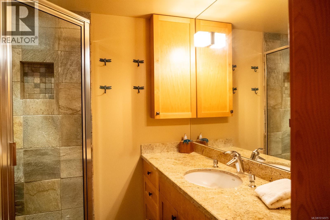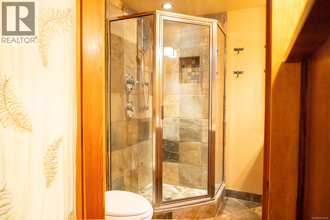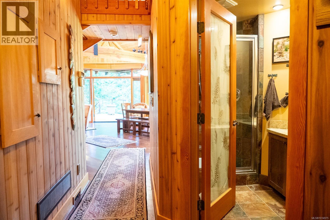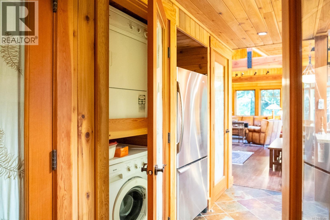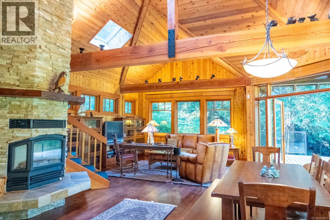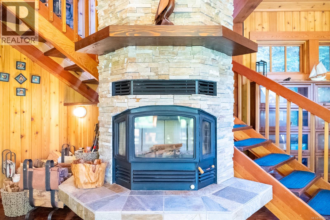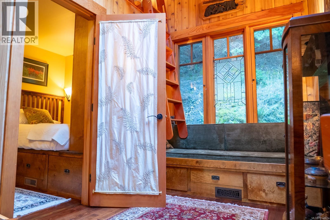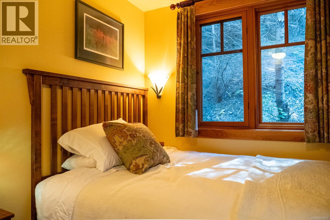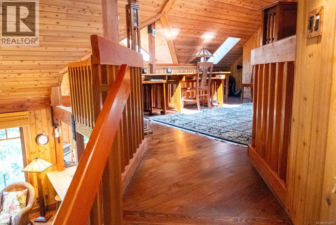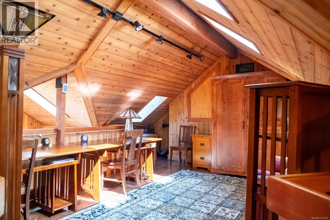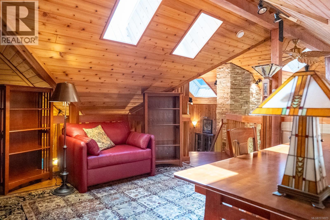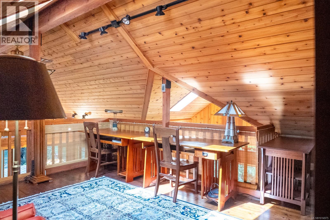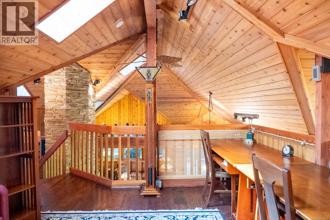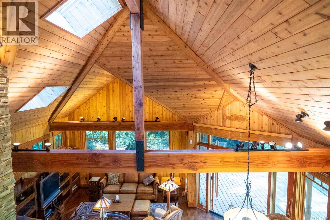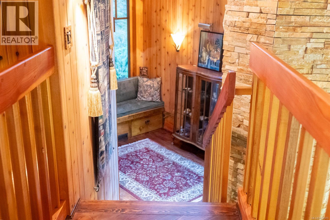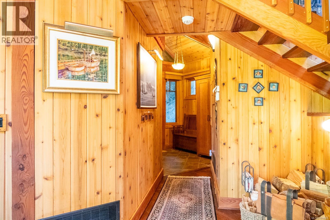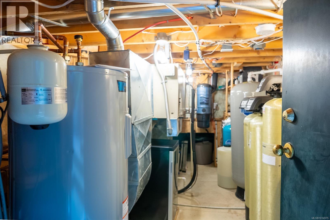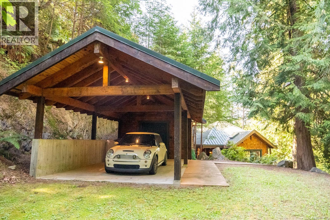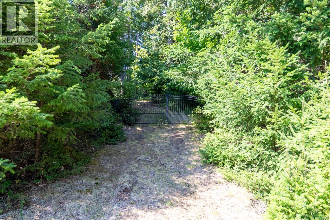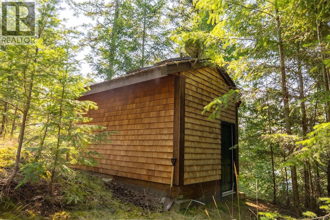2 Bedroom
3 Bathroom
1,657 ft2
Westcoast
Fireplace
See Remarks
Heat Pump
Waterfront On Ocean
Acreage
$1,900,000
Exquisite Custom Oceanfront Home on 2.2 Acres with Private Dock, Oceanside Deck and Beach Access. This high-quality, custom-built oceanfront sanctuary is nestled in a protected bay on South Pender, just past the bridge. The 2 bed 2 bath residence blends natural beauty with modern craftsmanship with its soaring ceilings, expansive windows, bespoke finishes and seamless indoor-outdoor living. The main level features a primary bedroom with an ensuite and a separate soaker tub room overlooking the forest — a serene setting for true “forest bathing.” This oceanfront setting with private dock and direct beach access makes it easy to kayak, swim or enjoy the sounds of waves at your doorstep. Whether you’re searching for a private, island retreat, a luxury vacation home or a place to create lasting memories, this one-of-a kind oceanfront haven offers it all. A rare turnkey opportunity, as the home is offered with its exquisite furnishings, all designed to complement the space perfectly. (id:46156)
Property Details
|
MLS® Number
|
1014975 |
|
Property Type
|
Single Family |
|
Neigbourhood
|
Pender Island |
|
Features
|
Cul-de-sac, Park Setting, Private Setting, Other, Marine Oriented |
|
Parking Space Total
|
2 |
|
Plan
|
Vip53829 |
|
Structure
|
Shed |
|
View Type
|
Ocean View |
|
Water Front Type
|
Waterfront On Ocean |
Building
|
Bathroom Total
|
3 |
|
Bedrooms Total
|
2 |
|
Appliances
|
Dishwasher, Microwave, Refrigerator, Stove, Washer, Dryer |
|
Architectural Style
|
Westcoast |
|
Constructed Date
|
2004 |
|
Cooling Type
|
See Remarks |
|
Fireplace Present
|
Yes |
|
Fireplace Total
|
1 |
|
Heating Fuel
|
Wood, Other |
|
Heating Type
|
Heat Pump |
|
Size Interior
|
1,657 Ft2 |
|
Total Finished Area
|
1510 Sqft |
|
Type
|
House |
Land
|
Access Type
|
Road Access |
|
Acreage
|
Yes |
|
Size Irregular
|
2.2 |
|
Size Total
|
2.2 Ac |
|
Size Total Text
|
2.2 Ac |
|
Zoning Description
|
Rr1 |
|
Zoning Type
|
Unknown |
Rooms
| Level |
Type |
Length |
Width |
Dimensions |
|
Second Level |
Office |
|
|
16'11 x 16'6 |
|
Second Level |
Bedroom |
|
|
12'1 x 8'0 |
|
Second Level |
Loft |
|
|
12'2 x 7'2 |
|
Main Level |
Bathroom |
|
|
1-Piece |
|
Main Level |
Ensuite |
|
|
3-Piece |
|
Main Level |
Bathroom |
|
|
3-Piece |
|
Main Level |
Entrance |
|
|
77'7 x 9'6 |
|
Main Level |
Primary Bedroom |
|
|
12'2 x 17'0 |
|
Main Level |
Kitchen |
|
|
17'9 x 15'8 |
|
Main Level |
Living Room/dining Room |
|
|
22'6 x 32'0 |
https://www.realtor.ca/real-estate/28911785/8807-ainslie-point-rd-pender-island-pender-island


