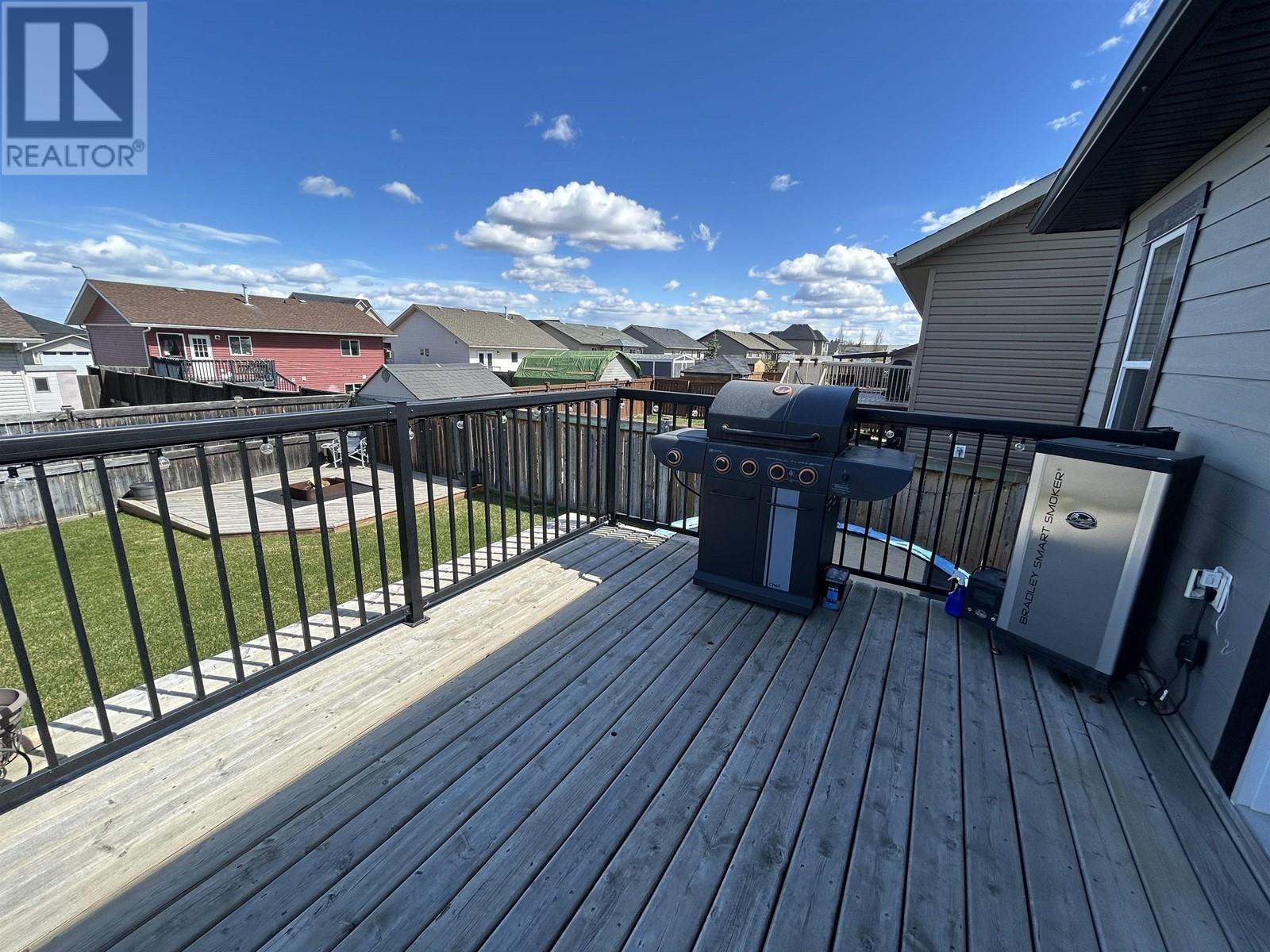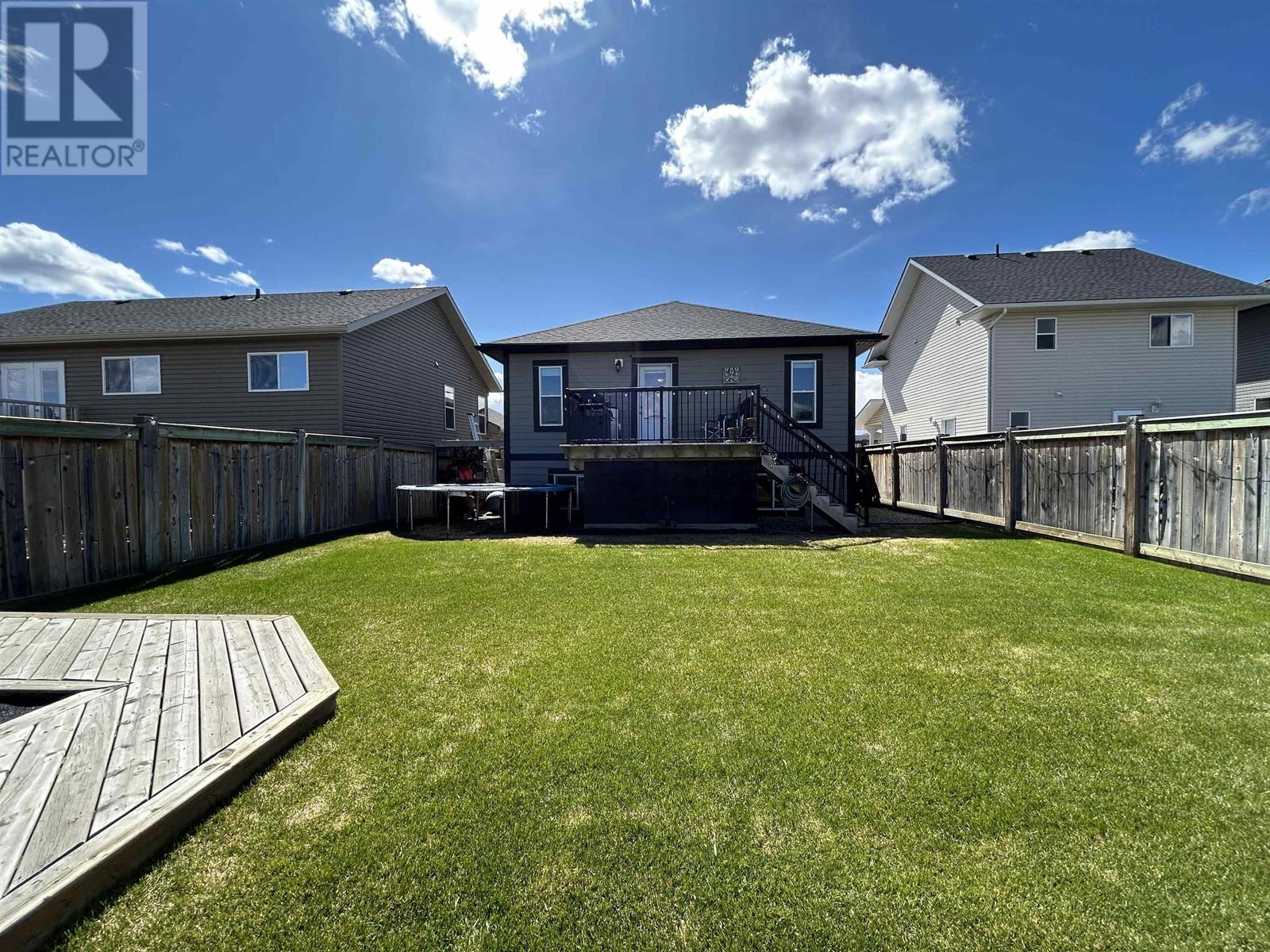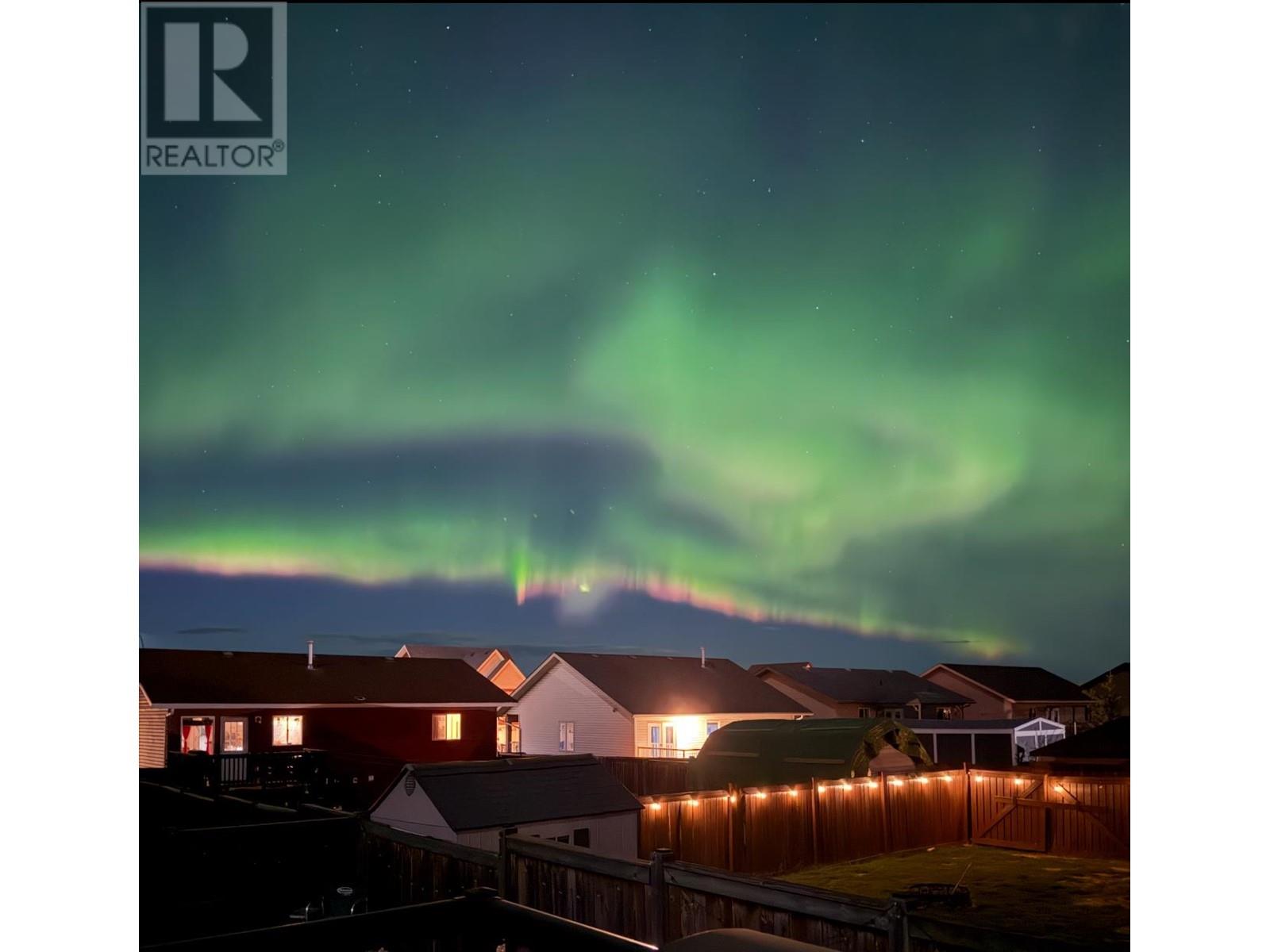3 Bedroom
2 Bathroom
2,458 ft2
Forced Air
$429,900
Welcome to your dream home. This meticulously maintained home is flooded with natural light, the spacious and airy foyer welcomes you into an open concept living area with gorgeous hardwood floors, vaulted ceilings, and a dream kitchen boasting high end cabinets, counter tops and a pantry. Downstairs you will find an expansive rec-room ideal for games night or movie marathons. Step outside to your very own private oasis, fully fenced with two custom decks complete with a built-in- fire pit perfect for taking in the Northern Lights. RV parking and large concrete driveway, this home offers both convenience and luxury. Located in a highly desirable neighborhood, you'll be just moments away from some of the most sought-after schools. Don't miss your chance to call this beautiful property home! (id:46156)
Property Details
|
MLS® Number
|
R3001041 |
|
Property Type
|
Single Family |
Building
|
Bathroom Total
|
2 |
|
Bedrooms Total
|
3 |
|
Appliances
|
Washer, Dryer, Refrigerator, Stove, Dishwasher |
|
Basement Development
|
Partially Finished |
|
Basement Type
|
Full (partially Finished) |
|
Constructed Date
|
2010 |
|
Construction Style Attachment
|
Detached |
|
Fire Protection
|
Smoke Detectors |
|
Fixture
|
Drapes/window Coverings |
|
Foundation Type
|
Concrete Perimeter |
|
Heating Fuel
|
Natural Gas |
|
Heating Type
|
Forced Air |
|
Roof Material
|
Asphalt Shingle |
|
Roof Style
|
Conventional |
|
Stories Total
|
2 |
|
Size Interior
|
2,458 Ft2 |
|
Type
|
House |
|
Utility Water
|
Community Water System |
Parking
Land
|
Acreage
|
No |
|
Size Irregular
|
4744.4 |
|
Size Total
|
4744.4 Sqft |
|
Size Total Text
|
4744.4 Sqft |
Rooms
| Level |
Type |
Length |
Width |
Dimensions |
|
Basement |
Workshop |
27 ft ,8 in |
21 ft ,7 in |
27 ft ,8 in x 21 ft ,7 in |
|
Basement |
Laundry Room |
12 ft ,6 in |
13 ft |
12 ft ,6 in x 13 ft |
|
Basement |
Recreational, Games Room |
14 ft ,1 in |
26 ft ,2 in |
14 ft ,1 in x 26 ft ,2 in |
|
Main Level |
Foyer |
8 ft ,7 in |
12 ft ,7 in |
8 ft ,7 in x 12 ft ,7 in |
|
Main Level |
Living Room |
15 ft ,5 in |
16 ft ,9 in |
15 ft ,5 in x 16 ft ,9 in |
|
Main Level |
Dining Room |
15 ft ,8 in |
8 ft ,1 in |
15 ft ,8 in x 8 ft ,1 in |
|
Main Level |
Kitchen |
12 ft |
11 ft |
12 ft x 11 ft |
|
Main Level |
Bedroom 2 |
10 ft |
9 ft |
10 ft x 9 ft |
|
Main Level |
Bedroom 3 |
10 ft |
10 ft ,1 in |
10 ft x 10 ft ,1 in |
|
Main Level |
Primary Bedroom |
13 ft ,4 in |
10 ft ,1 in |
13 ft ,4 in x 10 ft ,1 in |
https://www.realtor.ca/real-estate/28292406/8808-113-avenue-fort-st-john














































