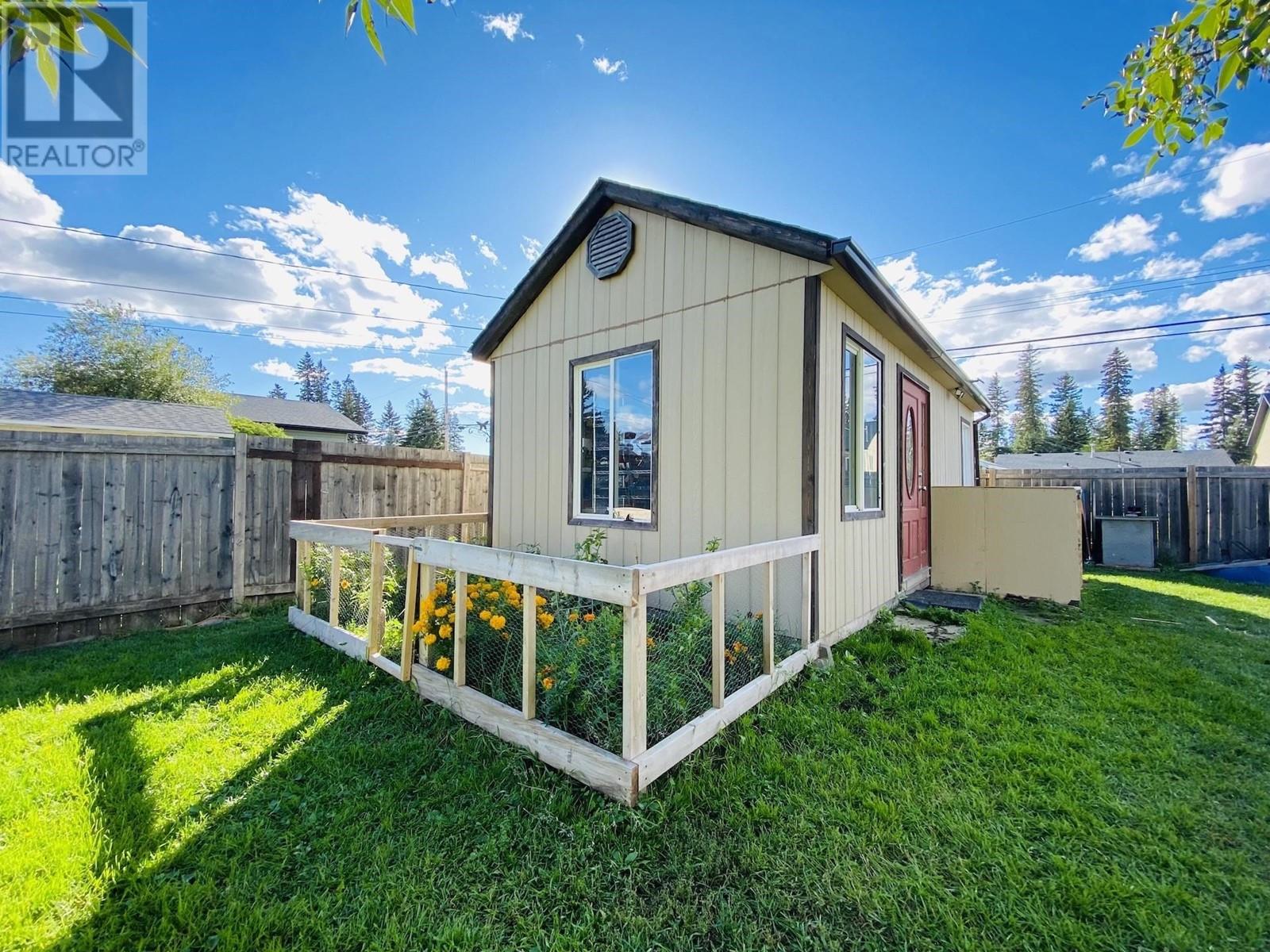4 Bedroom
1 Bathroom
1,788 ft2
Forced Air
$335,000
Looking for your first family home or thinking about upgrading to a property with more space and function? This charming 4-bedroom home in sought-after Matthew’s Park offers the perfect blend of comfort, character, and convenience. Located just steps from local schools, shops, and amenities, it’s ideally positioned for busy families. The fully fenced yard offers privacy and space to enjoy the outdoors, complete with a lush lawn, thriving garden, and alley access. A tin roof adds durability, while the detached workshop provides valuable bonus space for hobbies or storage. Inside, you’ll find a spacious layout with a large rec room, tons of storage, a full bathroom, plumbing ready for a second bath—just waiting for your personal touch. Imagine the possibilities and make this your next move! (id:46156)
Property Details
|
MLS® Number
|
R3004659 |
|
Property Type
|
Single Family |
|
Structure
|
Workshop |
|
View Type
|
City View |
Building
|
Bathroom Total
|
1 |
|
Bedrooms Total
|
4 |
|
Appliances
|
Washer, Dryer, Refrigerator, Stove, Dishwasher |
|
Basement Development
|
Finished |
|
Basement Type
|
Full (finished) |
|
Constructed Date
|
1977 |
|
Construction Style Attachment
|
Detached |
|
Exterior Finish
|
Vinyl Siding |
|
Foundation Type
|
Preserved Wood |
|
Heating Fuel
|
Natural Gas |
|
Heating Type
|
Forced Air |
|
Roof Material
|
Metal |
|
Roof Style
|
Conventional |
|
Stories Total
|
2 |
|
Size Interior
|
1,788 Ft2 |
|
Type
|
House |
|
Utility Water
|
Municipal Water |
Parking
Land
|
Acreage
|
No |
|
Size Irregular
|
7496.39 |
|
Size Total
|
7496.39 Sqft |
|
Size Total Text
|
7496.39 Sqft |
Rooms
| Level |
Type |
Length |
Width |
Dimensions |
|
Lower Level |
Bedroom 4 |
11 ft |
14 ft ,8 in |
11 ft x 14 ft ,8 in |
|
Lower Level |
Recreational, Games Room |
20 ft ,1 in |
24 ft ,2 in |
20 ft ,1 in x 24 ft ,2 in |
|
Lower Level |
Storage |
12 ft |
14 ft ,8 in |
12 ft x 14 ft ,8 in |
|
Lower Level |
Laundry Room |
6 ft ,2 in |
10 ft ,1 in |
6 ft ,2 in x 10 ft ,1 in |
|
Main Level |
Living Room |
11 ft ,2 in |
18 ft ,1 in |
11 ft ,2 in x 18 ft ,1 in |
|
Main Level |
Dining Room |
5 ft ,8 in |
8 ft ,1 in |
5 ft ,8 in x 8 ft ,1 in |
|
Main Level |
Kitchen |
8 ft ,2 in |
10 ft ,4 in |
8 ft ,2 in x 10 ft ,4 in |
|
Main Level |
Primary Bedroom |
9 ft ,2 in |
12 ft |
9 ft ,2 in x 12 ft |
|
Main Level |
Bedroom 2 |
9 ft ,2 in |
9 ft ,1 in |
9 ft ,2 in x 9 ft ,1 in |
|
Main Level |
Bedroom 3 |
9 ft ,2 in |
9 ft |
9 ft ,2 in x 9 ft |
https://www.realtor.ca/real-estate/28338048/8812-89-street-fort-st-john









































