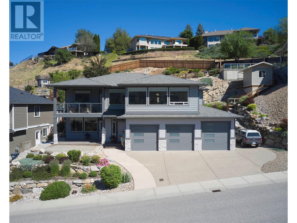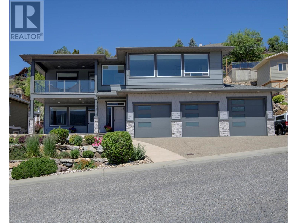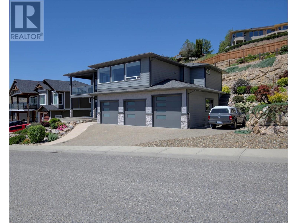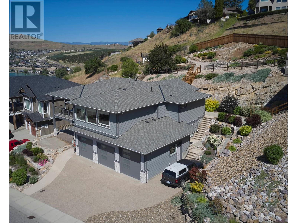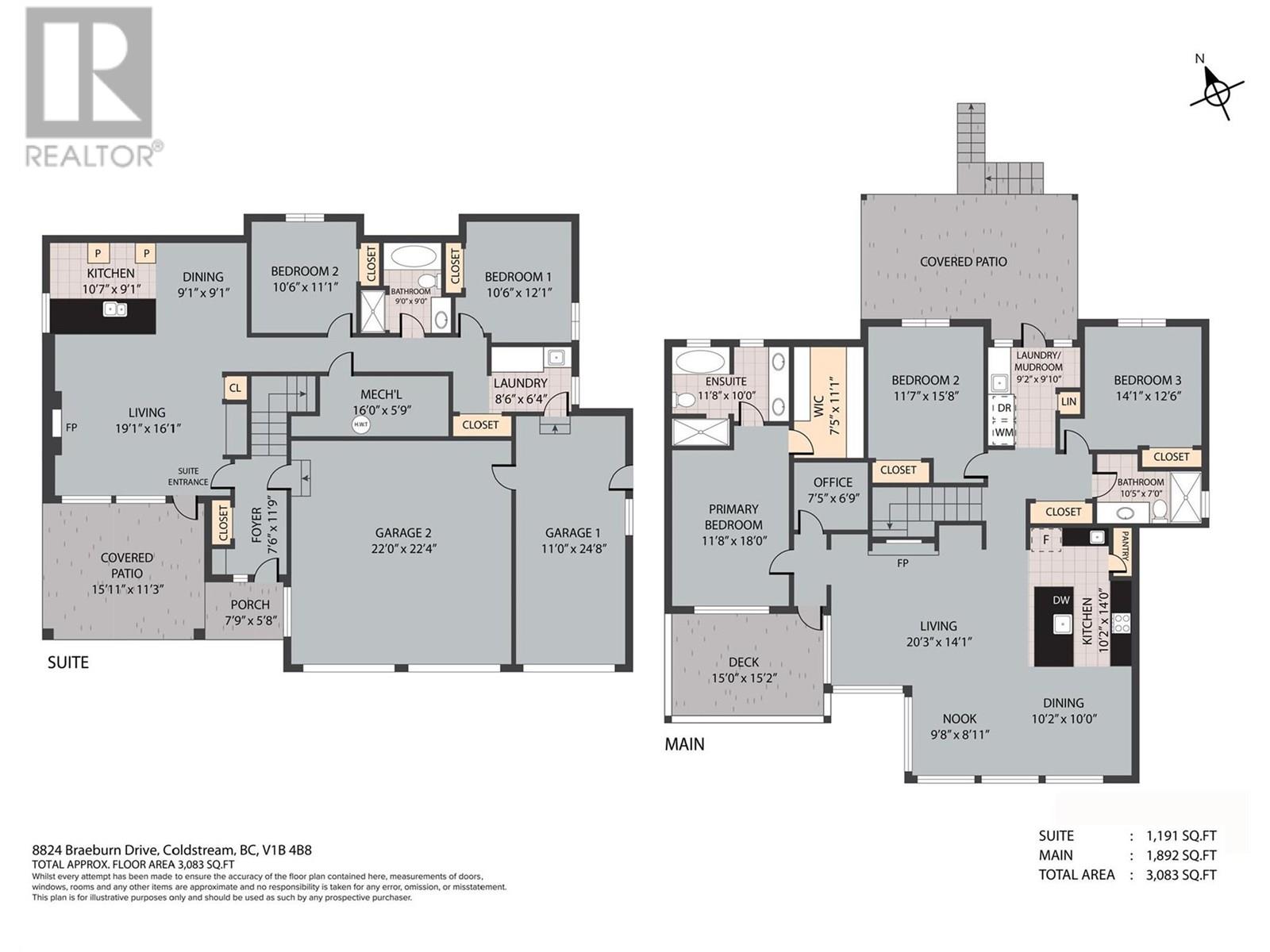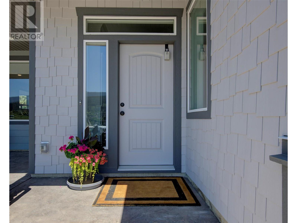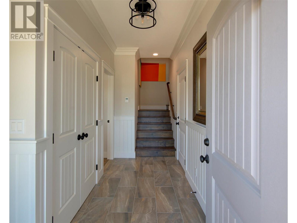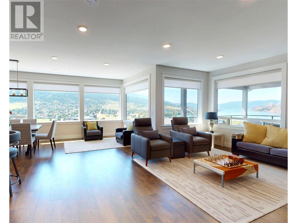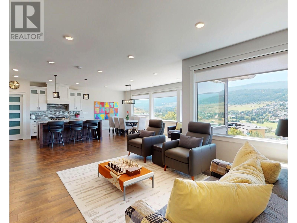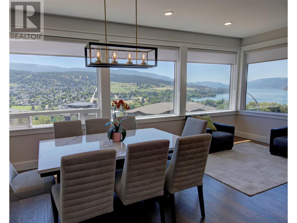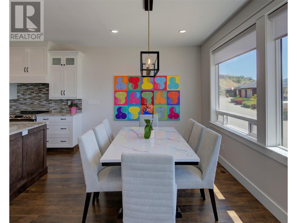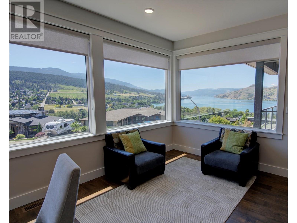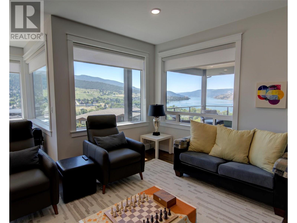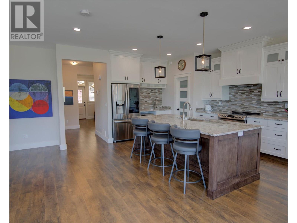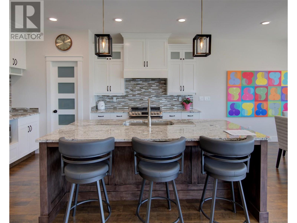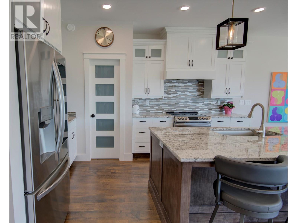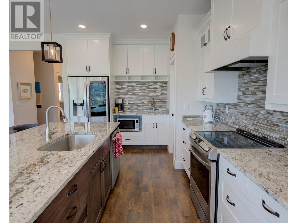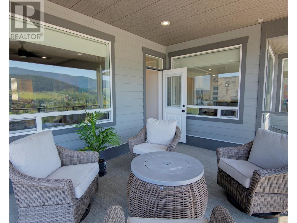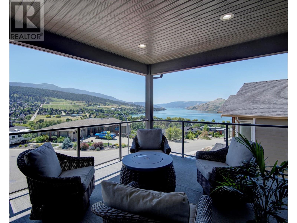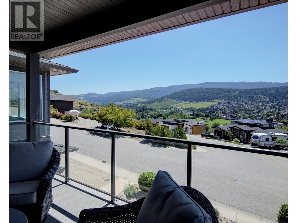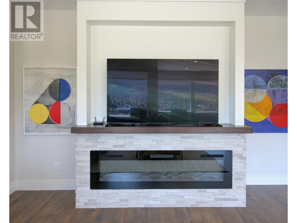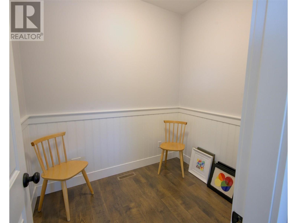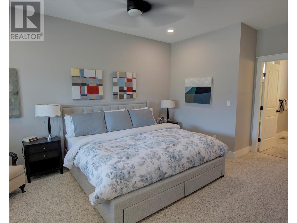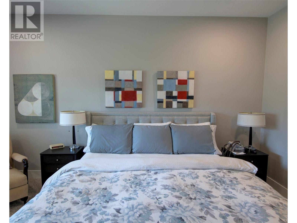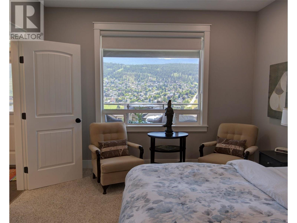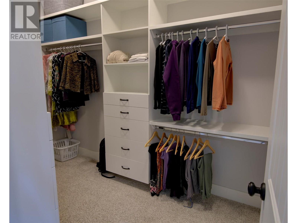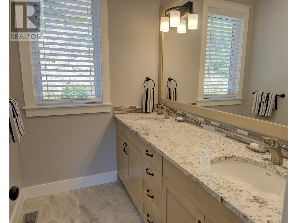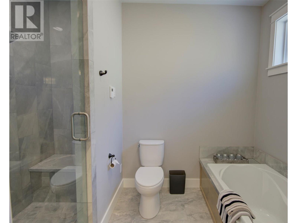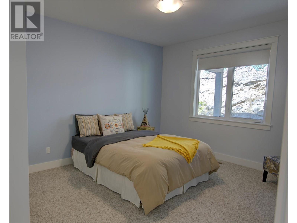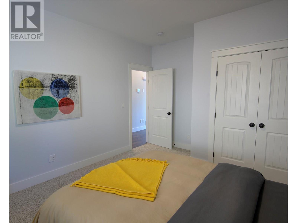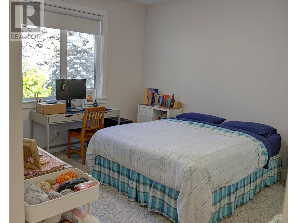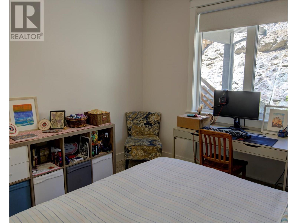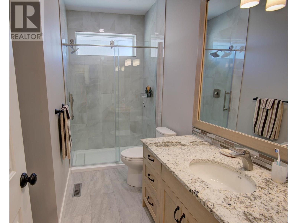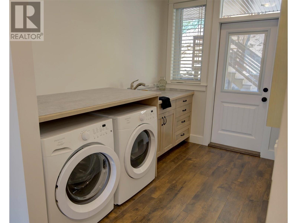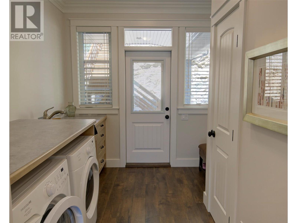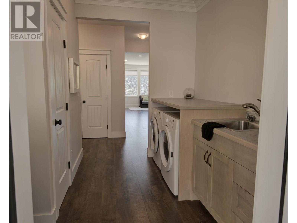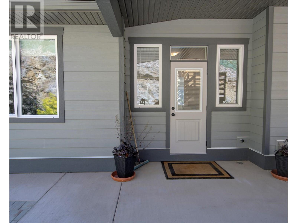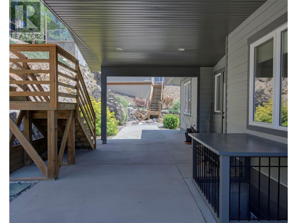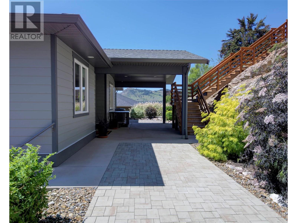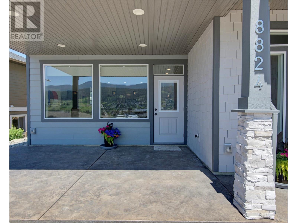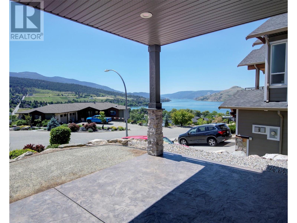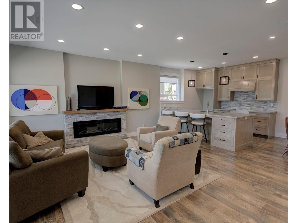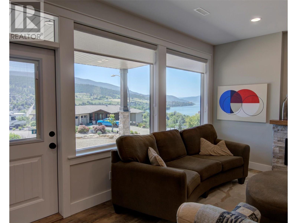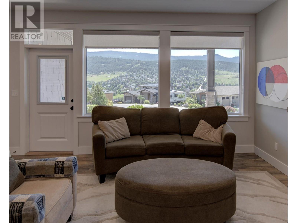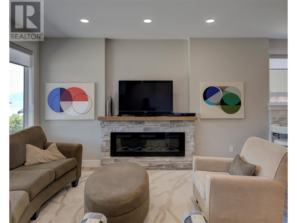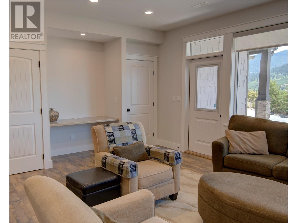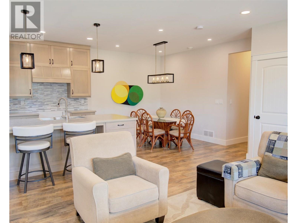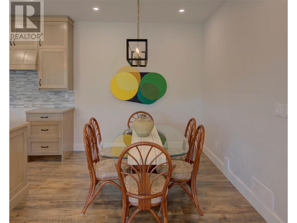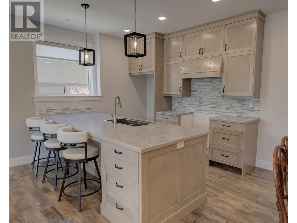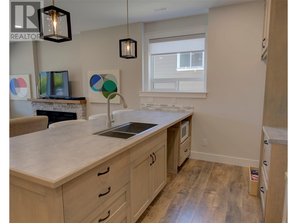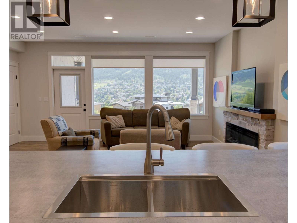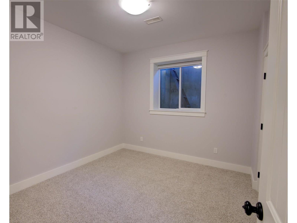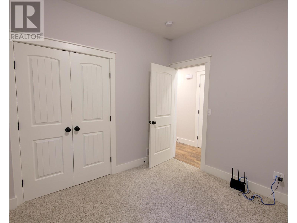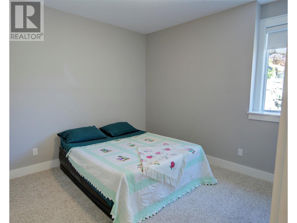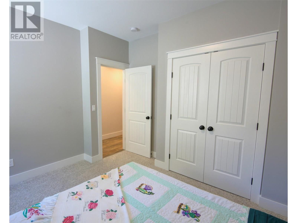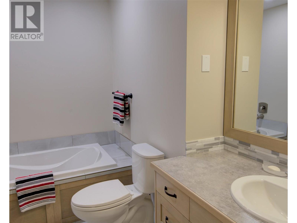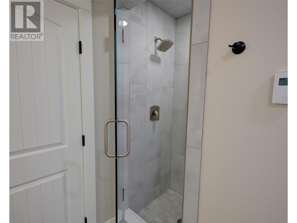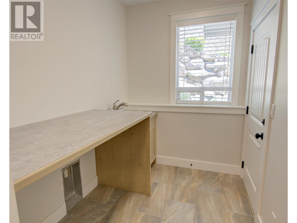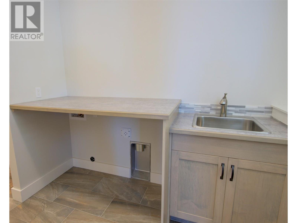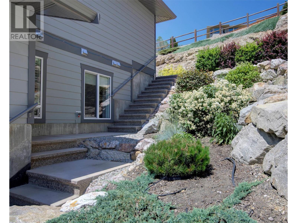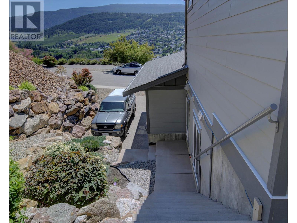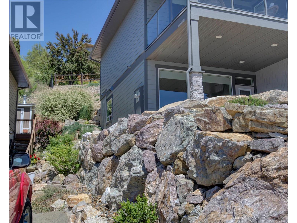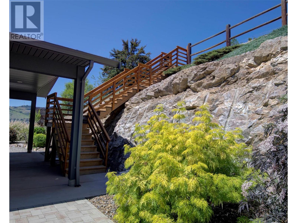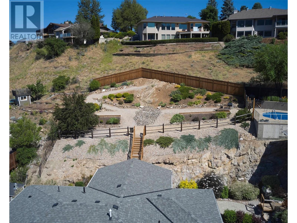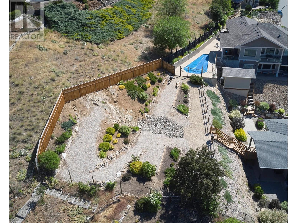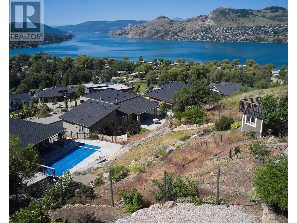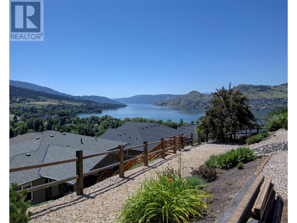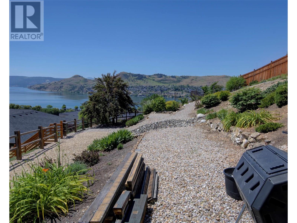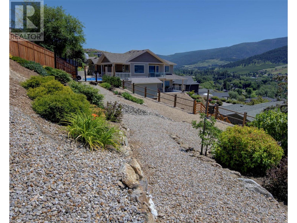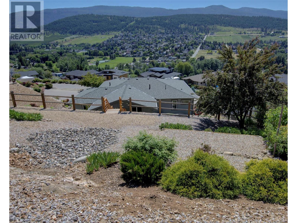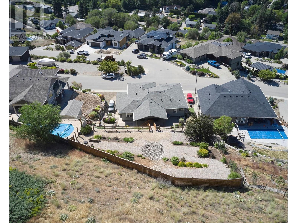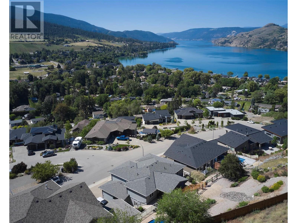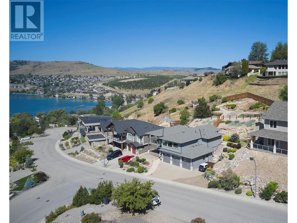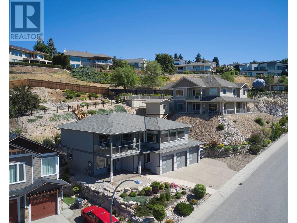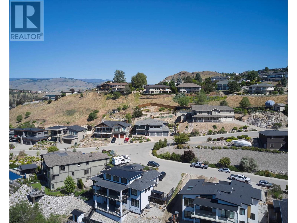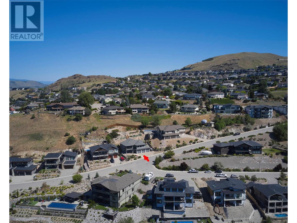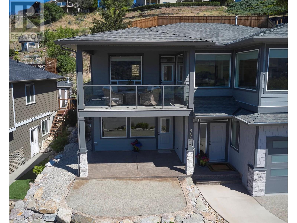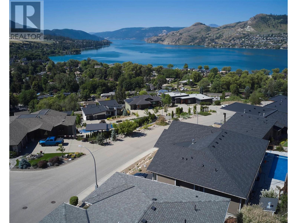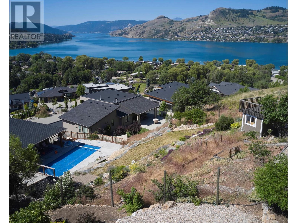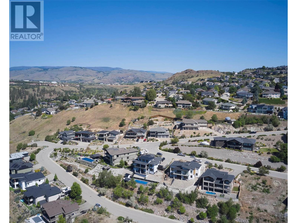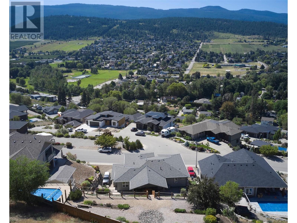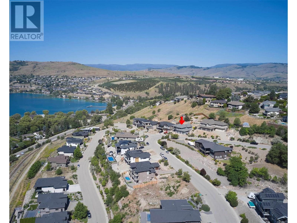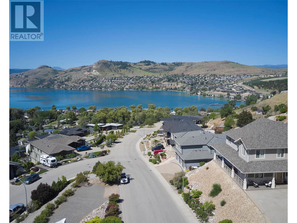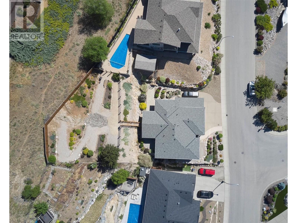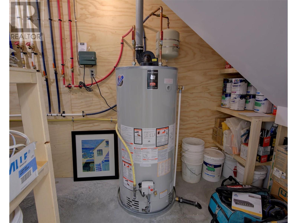5 Bedroom
3 Bathroom
3,083 ft2
Fireplace
Central Air Conditioning
Forced Air, See Remarks
Landscaped, Underground Sprinkler
$1,745,000
Welcome to Your Dream Home in Coldstream! This impeccably built 5 bed 3000+ sq ft Coldstream stunner blends luxury, functionality, & jaw-dropping, unobstructed views of iconic Kalamalka Lake. Built in 2020, every detail reflects quality & elegance—from the crown mouldings to the expansive windows that flood the home with natural light. The open-concept kitchen is an entertainer’s dream, featuring granite counter-tops, high-end SS appliances, a large island, pantry, & custom cabinetry. It flows seamlessly into the dining & living room, where an electric fireplace adds cozy charm & panoramic lake views steal the show. It's the perfect space to entertain family & friends. Step out onto the covered balcony-perfect for morning coffee or a sunset glass of wine while soaking in the scenery. The primary suite is a true retreat, offering a w/i closet & a spa-like ensuite with a soaker tub, custom tiled w/i shower, double vanity, & heated floors.2 more bedrooms, den, bathroom & laundry room complete the main level. Downstairs, the bright walk-out basement includes a 2-bed, 1 bath extended family suite with its own laundry, electric fireplace, & open living space—ideal for extended family or guests. A 75-gallon HWT, high-efficiency two stage furnace, & oversized triple garage (plus RV parking & extra storage)round out this exceptional home. Located minutes from Kal Lake, Rail Trail, & top schools—this is your chance to live the Okanagan lifestyle in one of its most desirable locations. (id:46156)
Property Details
|
MLS® Number
|
10351569 |
|
Property Type
|
Single Family |
|
Neigbourhood
|
Mun of Coldstream |
|
Amenities Near By
|
Golf Nearby, Airport, Park, Recreation, Schools, Shopping, Ski Area |
|
Community Features
|
Family Oriented, Rentals Allowed |
|
Features
|
Irregular Lot Size, Central Island, Two Balconies |
|
Parking Space Total
|
5 |
|
View Type
|
Lake View, Mountain View, Valley View |
Building
|
Bathroom Total
|
3 |
|
Bedrooms Total
|
5 |
|
Appliances
|
Refrigerator, Dishwasher, Dryer, Range - Electric, Microwave, Washer |
|
Basement Type
|
Full |
|
Constructed Date
|
2020 |
|
Construction Style Attachment
|
Detached |
|
Cooling Type
|
Central Air Conditioning |
|
Exterior Finish
|
Other, Stone |
|
Fire Protection
|
Smoke Detector Only |
|
Fireplace Present
|
Yes |
|
Fireplace Total
|
2 |
|
Fireplace Type
|
Insert |
|
Flooring Type
|
Carpeted, Laminate, Tile |
|
Heating Type
|
Forced Air, See Remarks |
|
Roof Material
|
Asphalt Shingle |
|
Roof Style
|
Unknown |
|
Stories Total
|
2 |
|
Size Interior
|
3,083 Ft2 |
|
Type
|
House |
|
Utility Water
|
Municipal Water |
Parking
Land
|
Access Type
|
Easy Access |
|
Acreage
|
No |
|
Land Amenities
|
Golf Nearby, Airport, Park, Recreation, Schools, Shopping, Ski Area |
|
Landscape Features
|
Landscaped, Underground Sprinkler |
|
Sewer
|
Municipal Sewage System |
|
Size Frontage
|
63 Ft |
|
Size Irregular
|
0.29 |
|
Size Total
|
0.29 Ac|under 1 Acre |
|
Size Total Text
|
0.29 Ac|under 1 Acre |
|
Zoning Type
|
Unknown |
Rooms
| Level |
Type |
Length |
Width |
Dimensions |
|
Lower Level |
Other |
|
|
15'11'' x 11'3'' |
|
Lower Level |
Other |
|
|
22'4'' x 22'0'' |
|
Lower Level |
Other |
|
|
24'8'' x 11'0'' |
|
Lower Level |
Other |
|
|
16'0'' x 5'9'' |
|
Lower Level |
Laundry Room |
|
|
8'6'' x 6'4'' |
|
Lower Level |
4pc Bathroom |
|
|
9'0'' x 9'0'' |
|
Lower Level |
Bedroom |
|
|
11'1'' x 10'6'' |
|
Lower Level |
Bedroom |
|
|
12'1'' x 10'6'' |
|
Lower Level |
Kitchen |
|
|
10'7'' x 9'1'' |
|
Lower Level |
Dining Room |
|
|
9'1'' x 9'1'' |
|
Lower Level |
Living Room |
|
|
19'1'' x 16'1'' |
|
Lower Level |
Foyer |
|
|
11'9'' x 7'6'' |
|
Main Level |
Other |
|
|
15'2'' x 15'0'' |
|
Main Level |
Laundry Room |
|
|
9'10'' x 9'2'' |
|
Main Level |
3pc Bathroom |
|
|
10'5'' x 7'0'' |
|
Main Level |
Bedroom |
|
|
14'1'' x 12'6'' |
|
Main Level |
Bedroom |
|
|
15'8'' x 11'7'' |
|
Main Level |
Office |
|
|
7'5'' x 6'9'' |
|
Main Level |
5pc Ensuite Bath |
|
|
11'8'' x 10'0'' |
|
Main Level |
Other |
|
|
11'1'' x 7'5'' |
|
Main Level |
Primary Bedroom |
|
|
18'0'' x 11'8'' |
|
Main Level |
Dining Nook |
|
|
9'8'' x 8'11'' |
|
Main Level |
Dining Room |
|
|
10'2'' x 10'0'' |
|
Main Level |
Living Room |
|
|
20'3'' x 14'1'' |
|
Main Level |
Kitchen |
|
|
14'0'' x 10'2'' |
https://www.realtor.ca/real-estate/28454351/8824-braeburn-drive-coldstream-mun-of-coldstream


