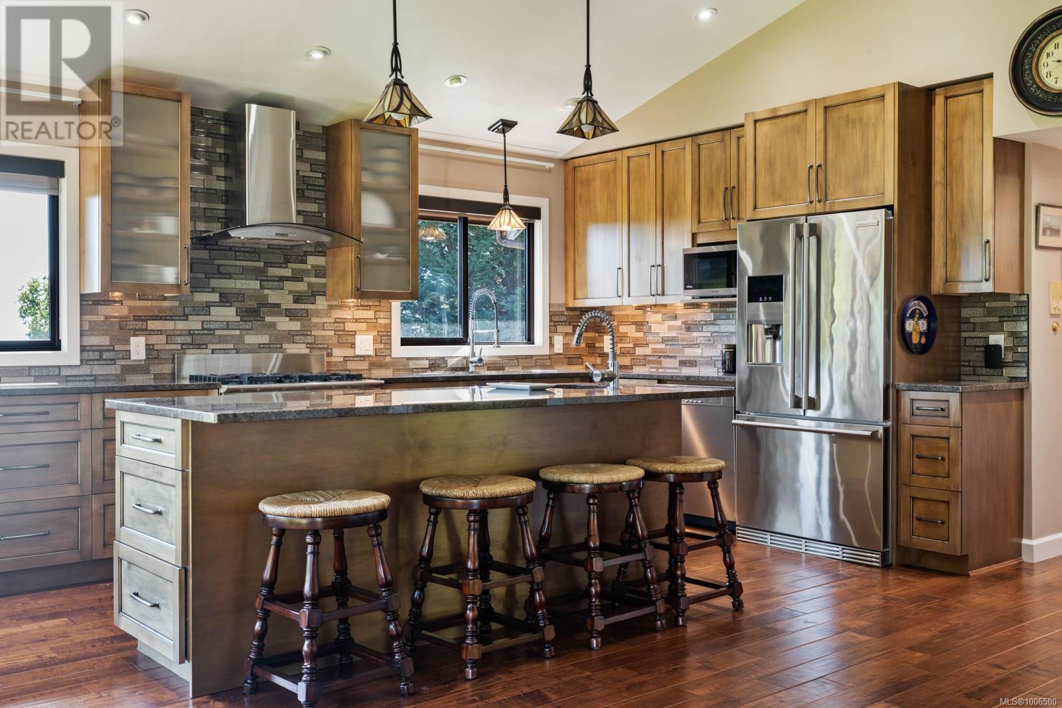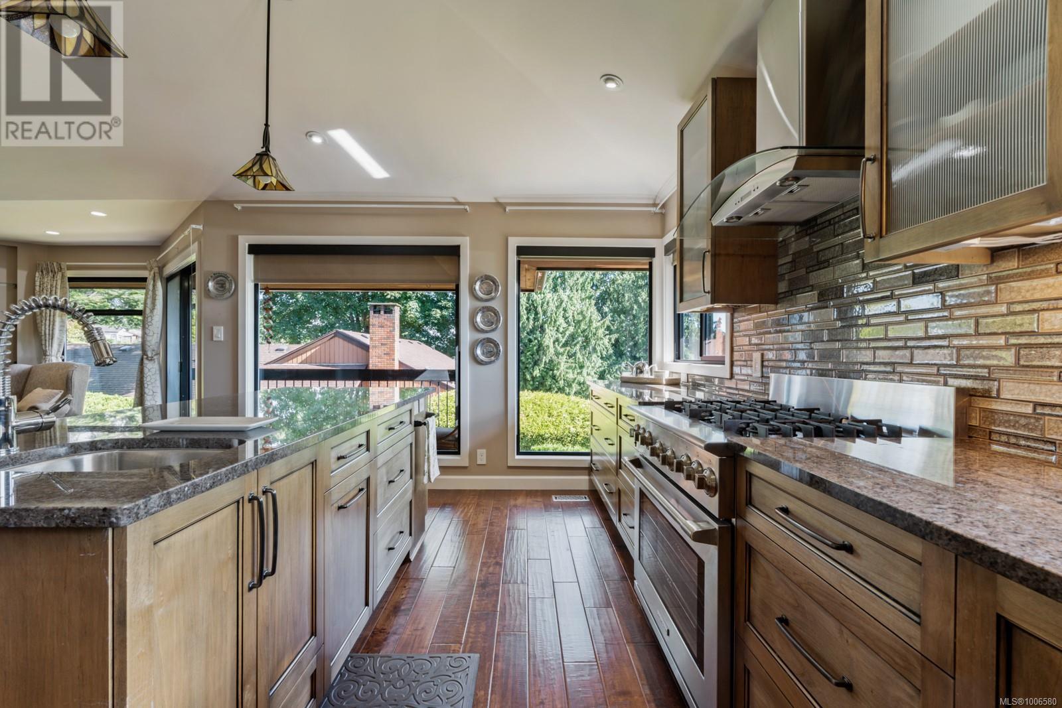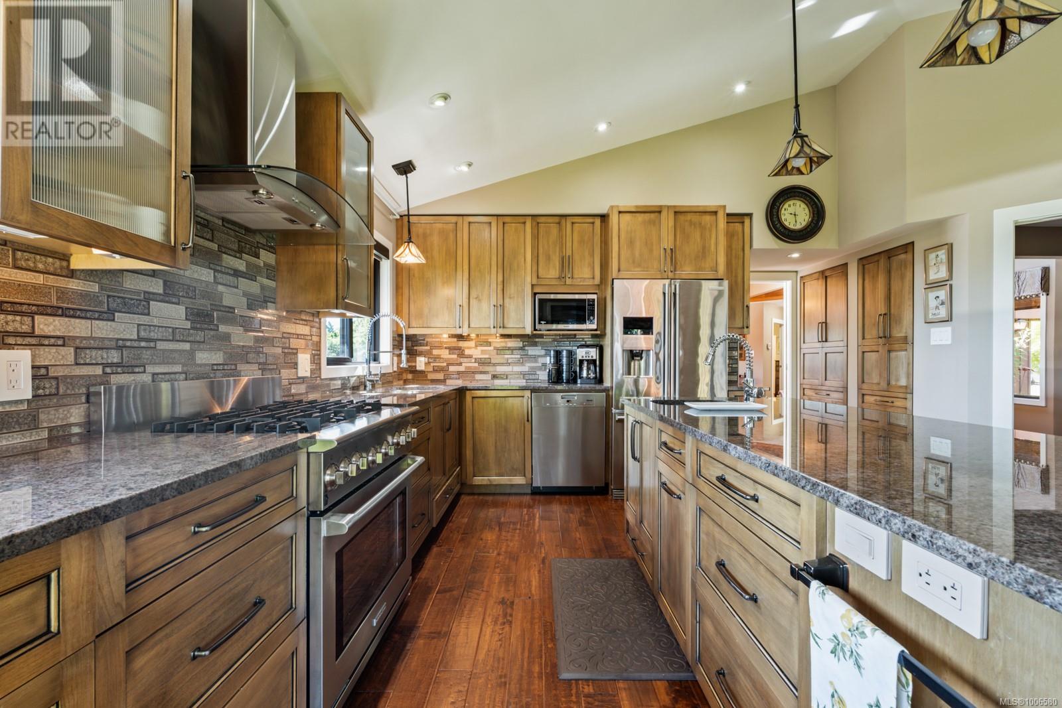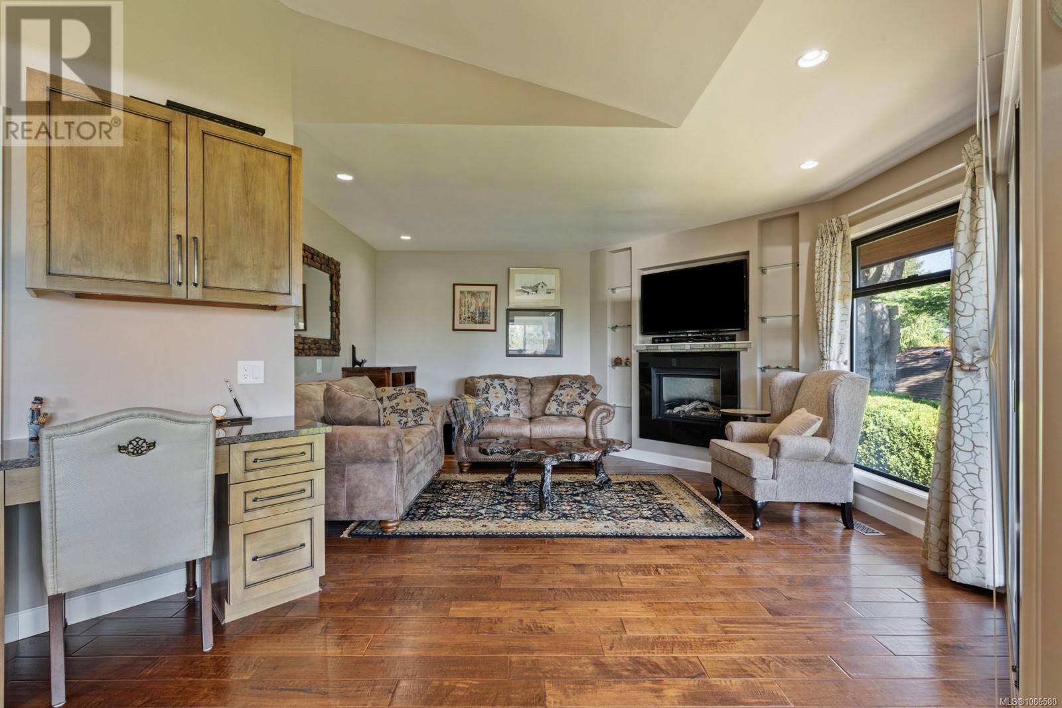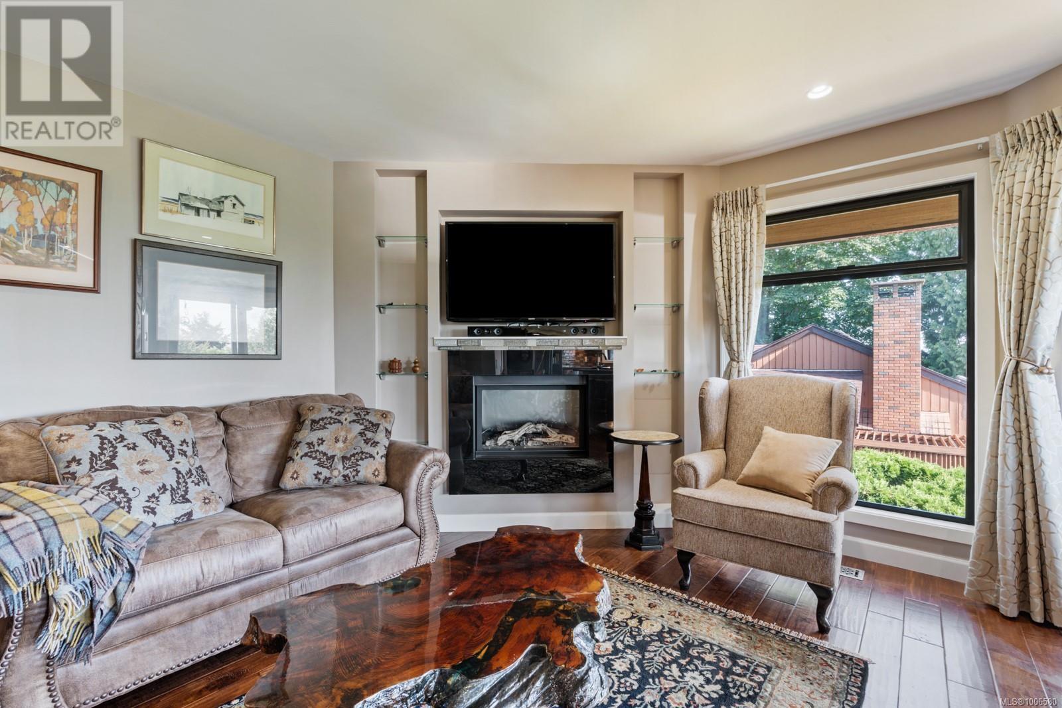4 Bedroom
3 Bathroom
4,812 ft2
Contemporary, Westcoast, Other
Fireplace
Air Conditioned
Heat Pump
$1,599,900
NEW LISTING! OCEAN VIEW | Main Floor Primary with luxury ensuite & deck. First time on market, this ocean-view executive home in Dean Park offers 4,100+ sq ft on a private 0.46-acre lot. Bright, sun-filled with skylights, vaulted 12-ft ceilings, exposed beams, and a 12-ft stone gas fireplace. Fully updated kitchen w granite, luxury Electrolux appliances, island seating, ocean views. Updated primary bathroom, main bath, wood flooring etc! 4 bedrooms, 3 baths, 2 kitchens, 2 private lower-level entries, sauna, 3 decks, 3 patios, sunroom walkout to expansive & private backyard. 3 gas fireplaces, 2-car garage, remote metal shutters, heat pump, Central vac, Pro-C irrigation, separate outbuilding w sink. 5 min walk to school & Panorama Rec Centre. Minutes to Hwy 17, ferries, 6 min to airport, ~30 min to downtown Victoria. A rare executive family home — space, light, privacy, and timeless design. (id:46156)
Property Details
|
MLS® Number
|
1006580 |
|
Property Type
|
Single Family |
|
Neigbourhood
|
Dean Park |
|
Features
|
Central Location, Hillside, Park Setting, Private Setting, Sloping, Other, Marine Oriented |
|
Parking Space Total
|
7 |
|
Plan
|
Vip29757 |
|
Structure
|
Workshop, Patio(s) |
|
View Type
|
Mountain View, Ocean View |
Building
|
Bathroom Total
|
3 |
|
Bedrooms Total
|
4 |
|
Architectural Style
|
Contemporary, Westcoast, Other |
|
Constructed Date
|
1979 |
|
Cooling Type
|
Air Conditioned |
|
Fireplace Present
|
Yes |
|
Fireplace Total
|
3 |
|
Heating Fuel
|
Electric, Natural Gas, Other |
|
Heating Type
|
Heat Pump |
|
Size Interior
|
4,812 Ft2 |
|
Total Finished Area
|
4046 Sqft |
|
Type
|
House |
Land
|
Access Type
|
Road Access |
|
Acreage
|
No |
|
Size Irregular
|
20038 |
|
Size Total
|
20038 Sqft |
|
Size Total Text
|
20038 Sqft |
|
Zoning Type
|
Residential |
Rooms
| Level |
Type |
Length |
Width |
Dimensions |
|
Lower Level |
Utility Room |
|
|
6' x 4' |
|
Lower Level |
Sunroom |
|
|
21' x 11' |
|
Lower Level |
Storage |
|
|
20' x 7' |
|
Lower Level |
Recreation Room |
|
|
36' x 16' |
|
Lower Level |
Laundry Room |
|
|
12' x 6' |
|
Lower Level |
Kitchen |
|
|
17' x 7' |
|
Lower Level |
Bedroom |
|
|
15' x 12' |
|
Lower Level |
Bedroom |
|
|
15' x 14' |
|
Lower Level |
Bathroom |
|
|
5-Piece |
|
Main Level |
Primary Bedroom |
|
|
22' x 17' |
|
Main Level |
Patio |
|
|
11' x 6' |
|
Main Level |
Bedroom |
|
|
19' x 18' |
|
Main Level |
Living Room |
|
|
18' x 18' |
|
Main Level |
Kitchen |
|
|
19' x 17' |
|
Main Level |
Family Room |
|
|
16' x 14' |
|
Main Level |
Dining Room |
|
|
18' x 13' |
|
Main Level |
Balcony |
|
|
11' x 6' |
|
Main Level |
Balcony |
|
|
21' x 6' |
|
Main Level |
Bathroom |
|
|
11' x 5' |
|
Main Level |
Ensuite |
|
|
12' x 5' |
|
Additional Accommodation |
Other |
13 ft |
11 ft |
13 ft x 11 ft |
https://www.realtor.ca/real-estate/28604371/8833-haro-park-terr-north-saanich-dean-park



















