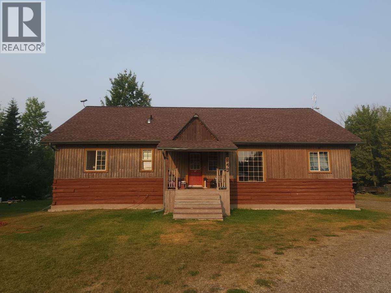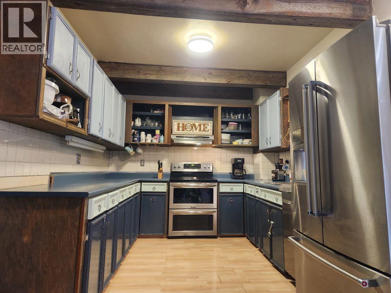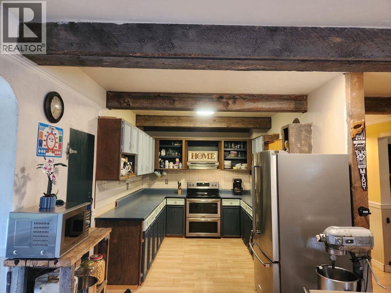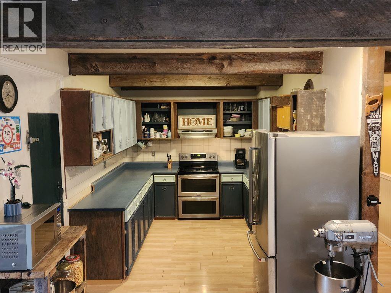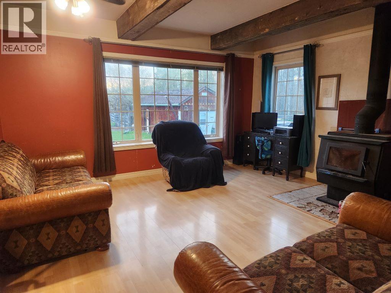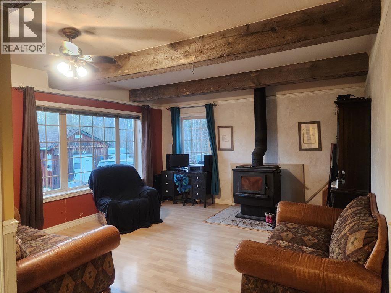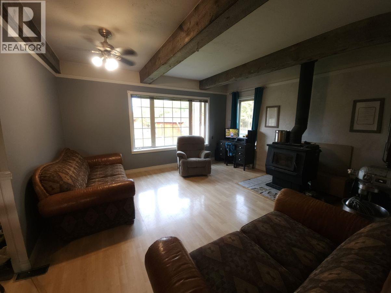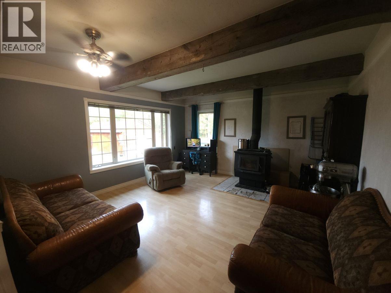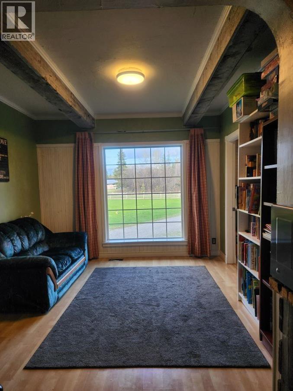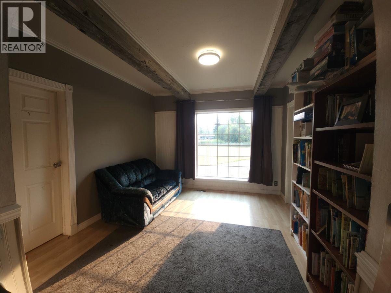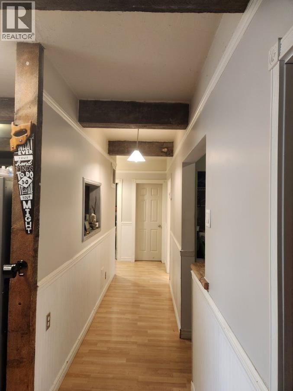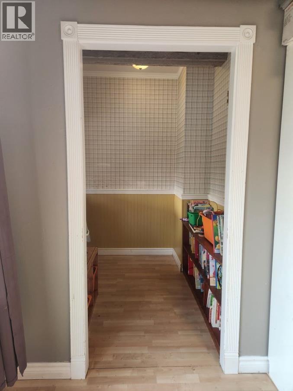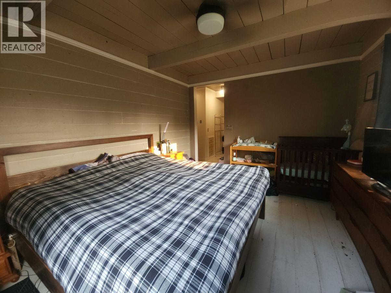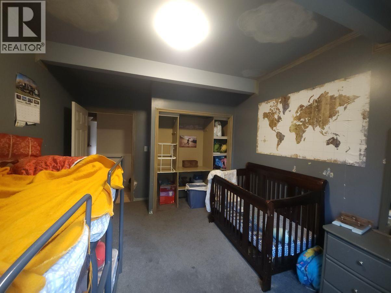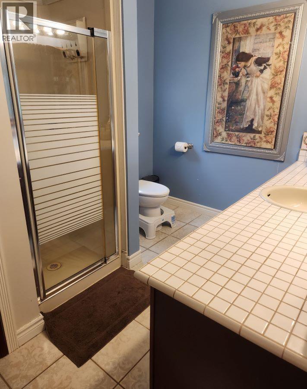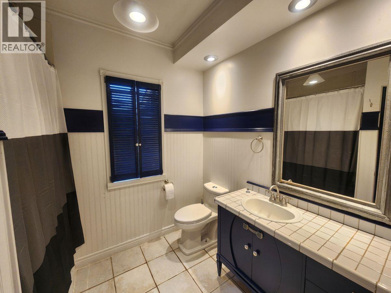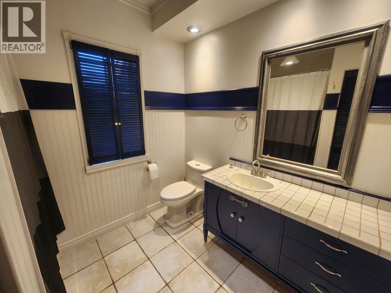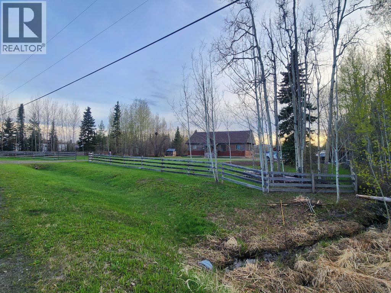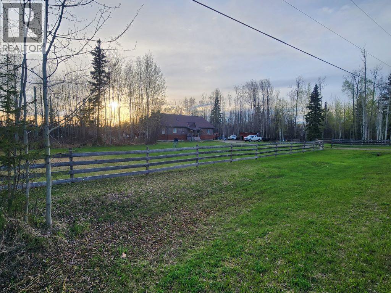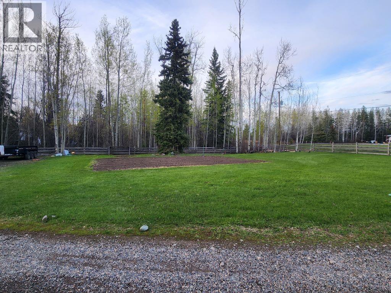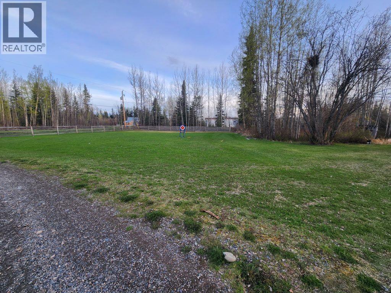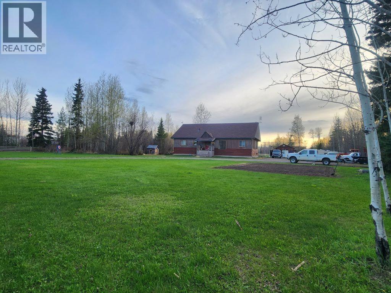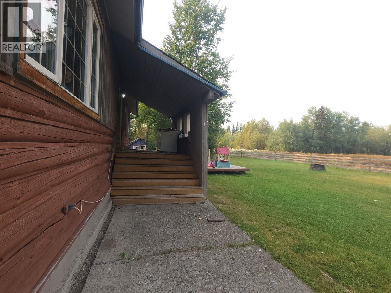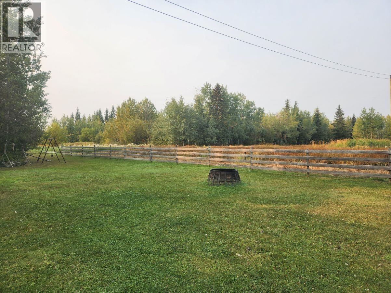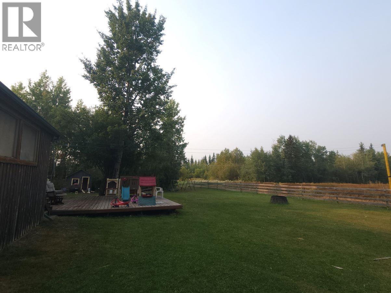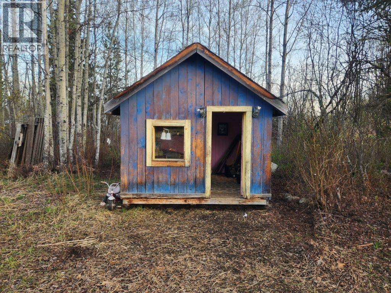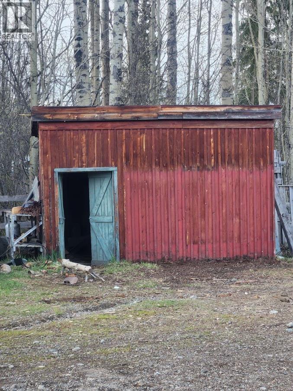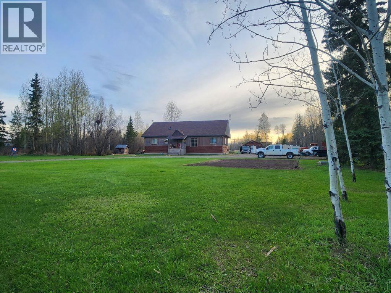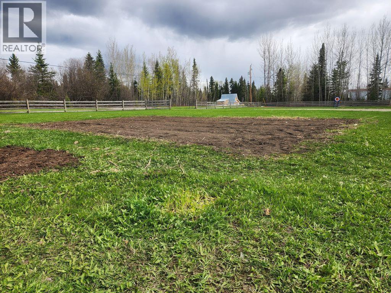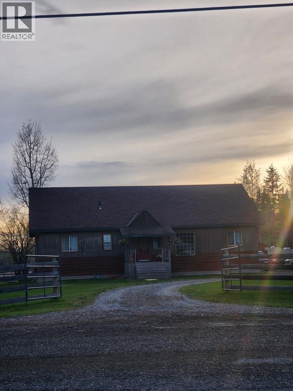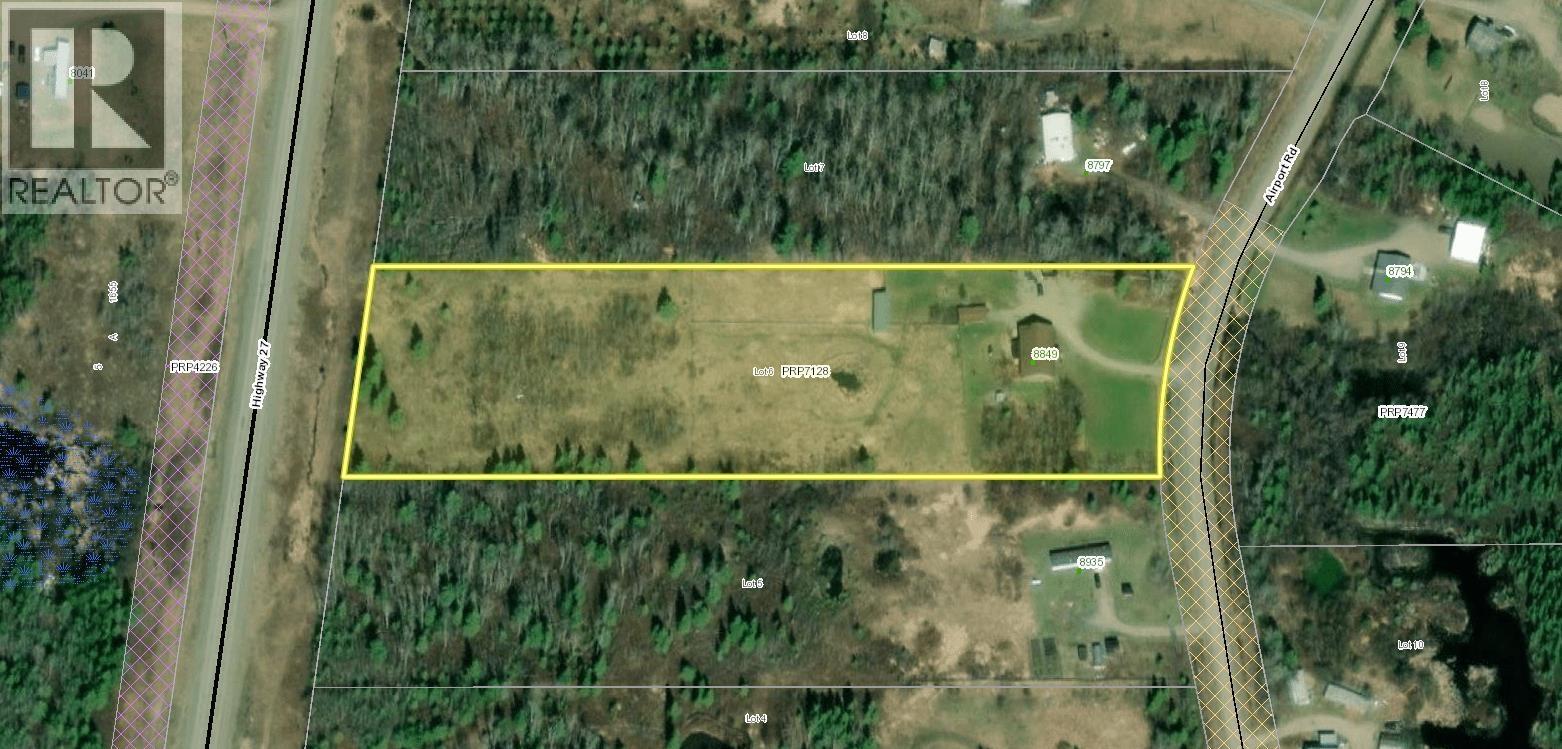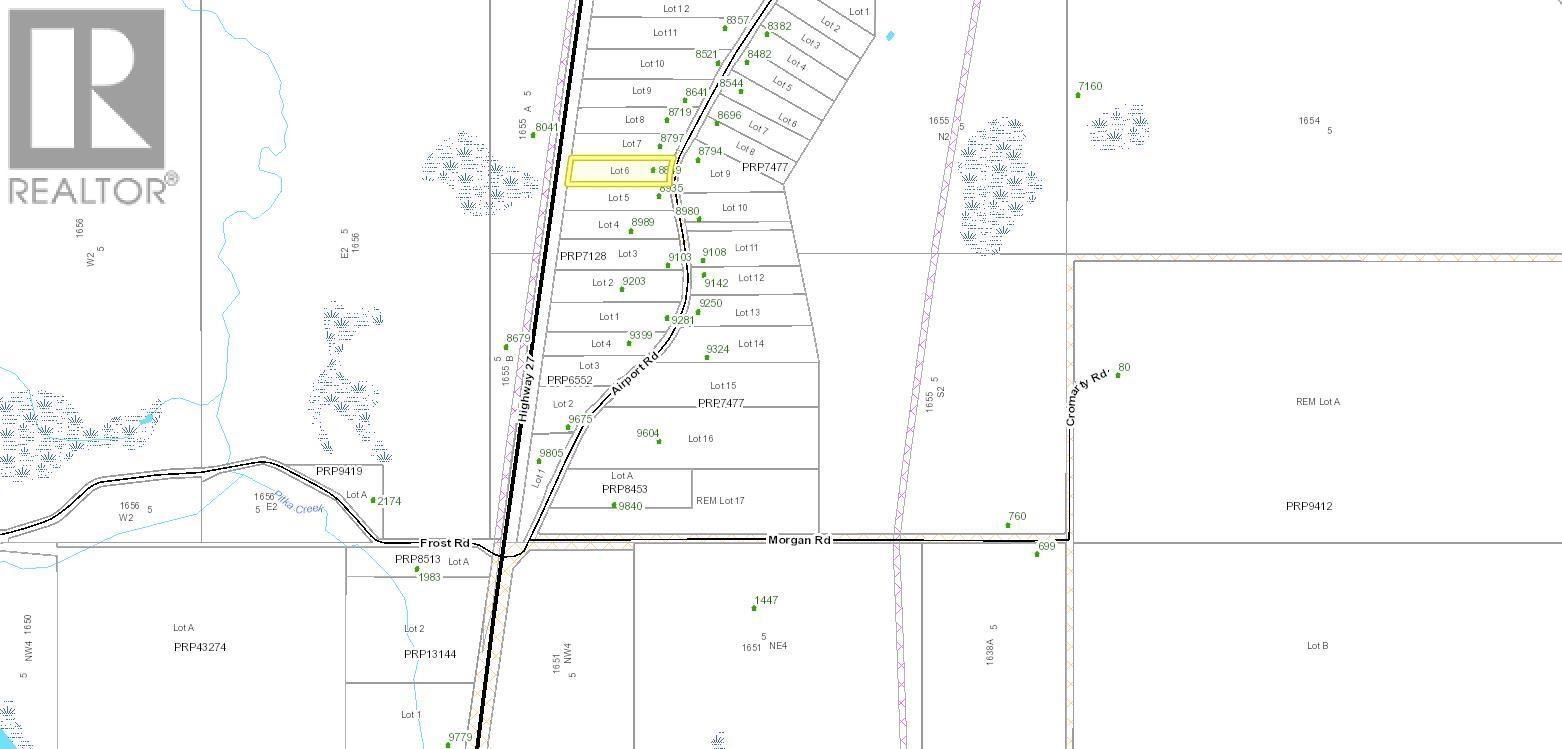4 Bedroom
2 Bathroom
1,960 ft2
Ranch
Fireplace
Forced Air
Acreage
$390,000
This beautifully maintained 4-bedroom, 2-bathroom home offers the perfect blend of rustic charm and modern comfort. Featuring 9 ft ceilings and exposed beams throughout, the spacious interior includes a cozy wood stove, a large country kitchen with stainless steel appliances, walk-in pantry, and a den that could easily be converted into a fifth bedroom. Step outside to enjoy the expansive sundeck, established vegetable garden, playhouse, chicken coop, and a fully fenced and cross-fenced property. The 2-stall barn includes a tack shed, and the wired, heated workshop is perfect for projects year-round. This property blends comfort, function, and rural serenity—just waiting for you to call it home. All measurements are approximate, buyer to verify if deemed important. (id:46156)
Property Details
|
MLS® Number
|
R3001641 |
|
Property Type
|
Single Family |
|
Structure
|
Workshop |
Building
|
Bathroom Total
|
2 |
|
Bedrooms Total
|
4 |
|
Appliances
|
Washer, Dryer, Refrigerator, Stove, Dishwasher |
|
Architectural Style
|
Ranch |
|
Basement Type
|
Crawl Space |
|
Constructed Date
|
1980 |
|
Construction Style Attachment
|
Detached |
|
Exterior Finish
|
Wood |
|
Fireplace Present
|
Yes |
|
Fireplace Total
|
1 |
|
Foundation Type
|
Concrete Perimeter |
|
Heating Fuel
|
Electric, Wood |
|
Heating Type
|
Forced Air |
|
Roof Material
|
Asphalt Shingle |
|
Roof Style
|
Conventional |
|
Stories Total
|
1 |
|
Size Interior
|
1,960 Ft2 |
|
Total Finished Area
|
1960 Sqft |
|
Type
|
House |
Parking
Land
|
Acreage
|
Yes |
|
Size Irregular
|
5.11 |
|
Size Total
|
5.11 Ac |
|
Size Total Text
|
5.11 Ac |
Rooms
| Level |
Type |
Length |
Width |
Dimensions |
|
Main Level |
Kitchen |
24 ft |
9 ft ,9 in |
24 ft x 9 ft ,9 in |
|
Main Level |
Dining Room |
11 ft ,4 in |
11 ft |
11 ft ,4 in x 11 ft |
|
Main Level |
Living Room |
14 ft ,6 in |
15 ft ,3 in |
14 ft ,6 in x 15 ft ,3 in |
|
Main Level |
Den |
12 ft |
6 ft ,6 in |
12 ft x 6 ft ,6 in |
|
Main Level |
Primary Bedroom |
13 ft ,4 in |
11 ft ,3 in |
13 ft ,4 in x 11 ft ,3 in |
|
Main Level |
Bedroom 2 |
11 ft |
11 ft ,4 in |
11 ft x 11 ft ,4 in |
|
Main Level |
Bedroom 3 |
11 ft |
10 ft ,7 in |
11 ft x 10 ft ,7 in |
|
Main Level |
Bedroom 4 |
11 ft ,6 in |
10 ft ,6 in |
11 ft ,6 in x 10 ft ,6 in |
|
Main Level |
Laundry Room |
8 ft ,6 in |
5 ft ,3 in |
8 ft ,6 in x 5 ft ,3 in |
https://www.realtor.ca/real-estate/28299869/8849-airport-road-fort-st-james


