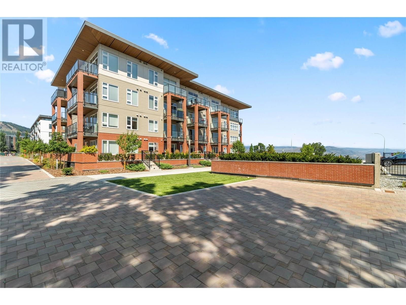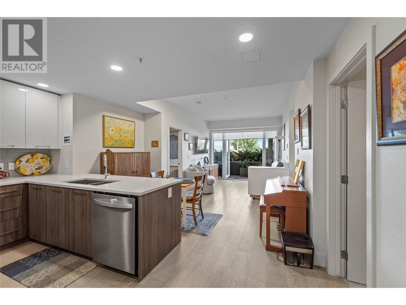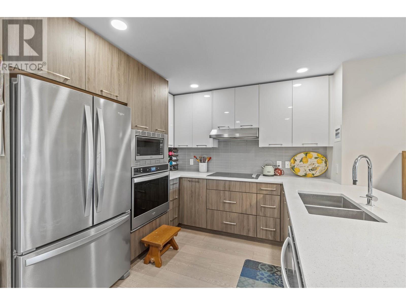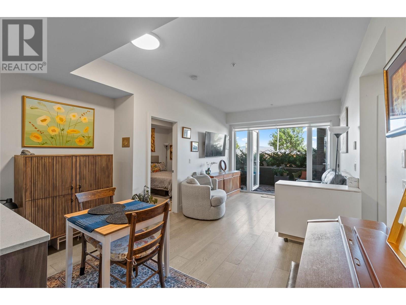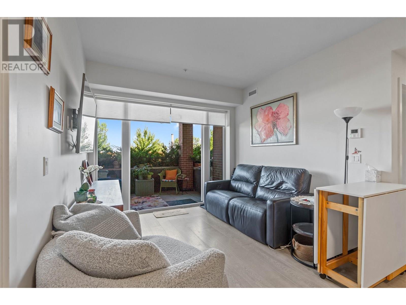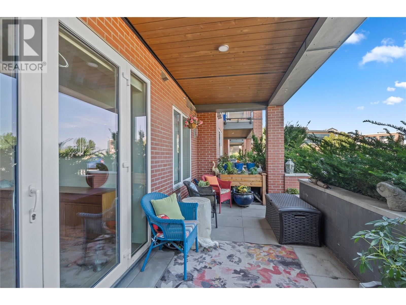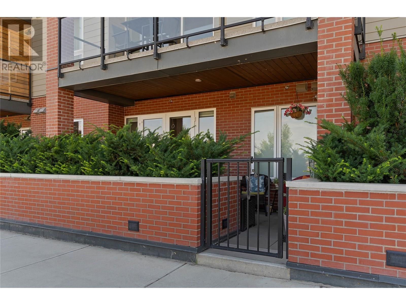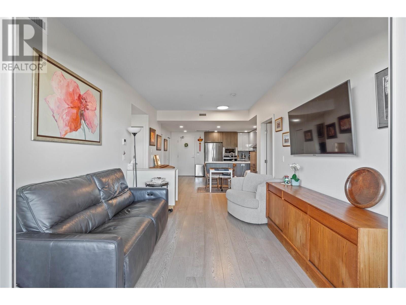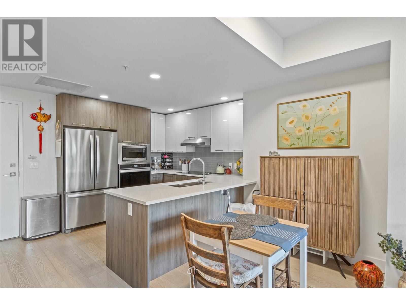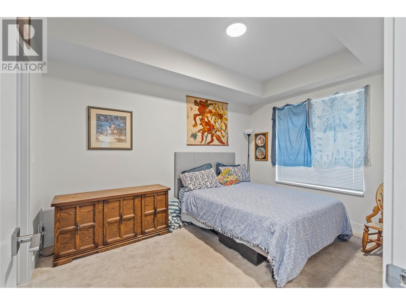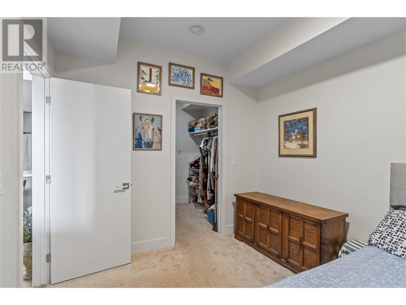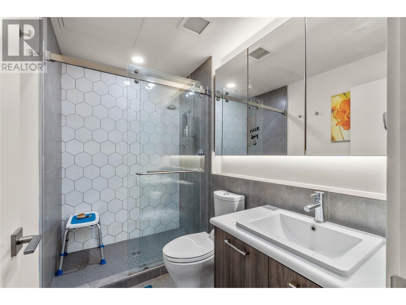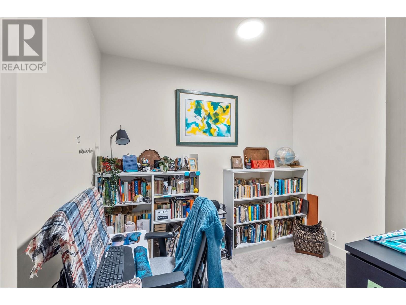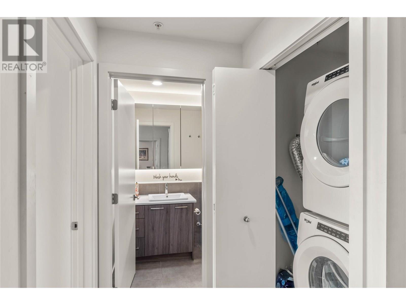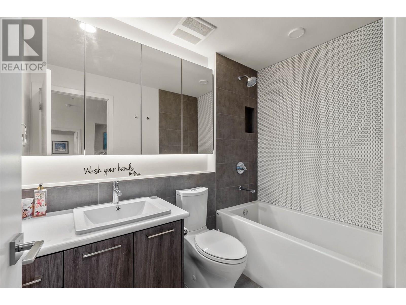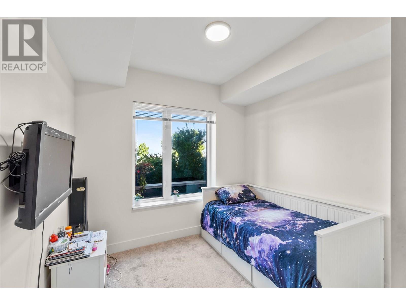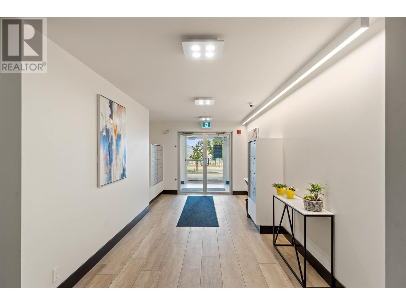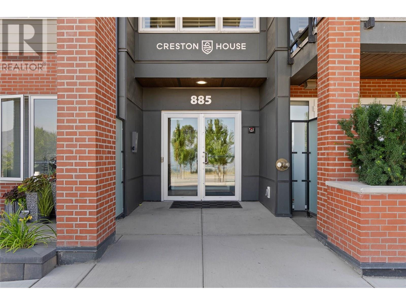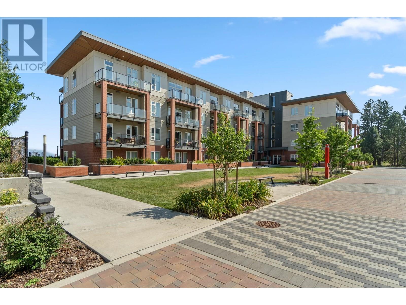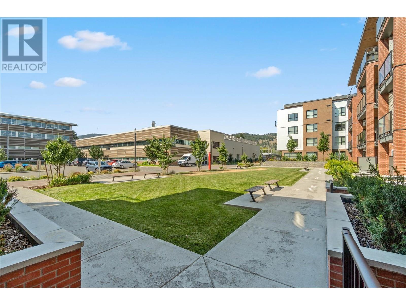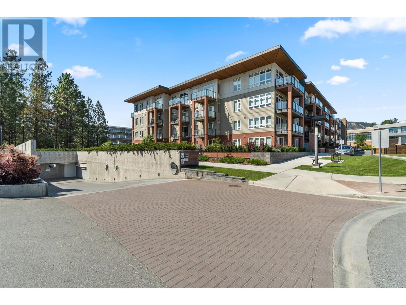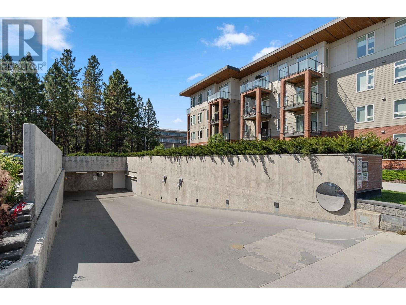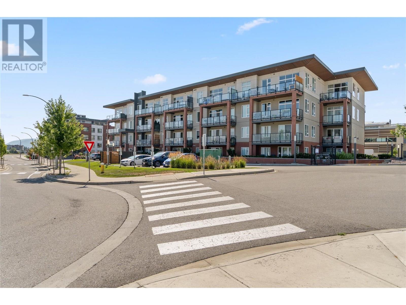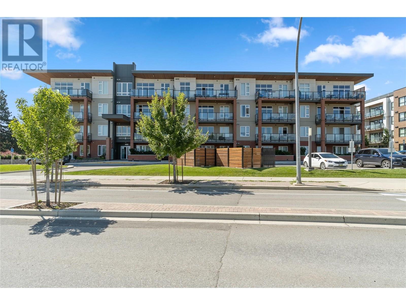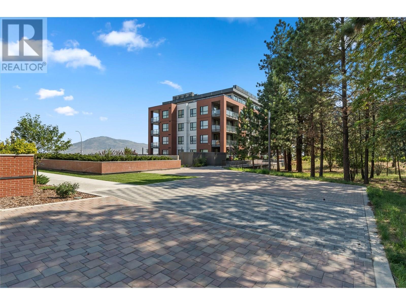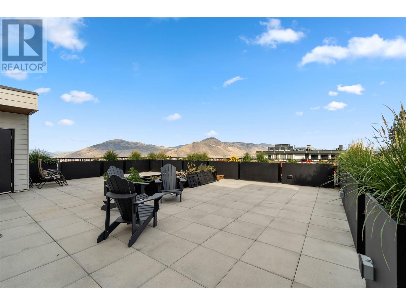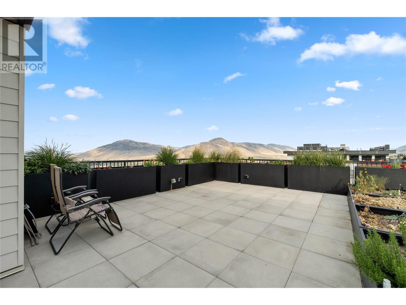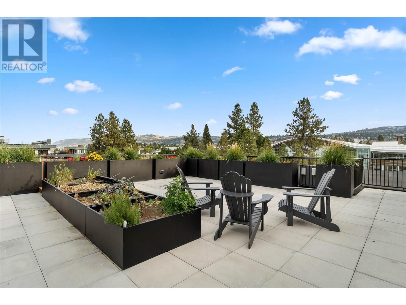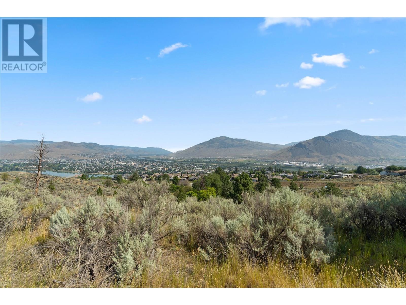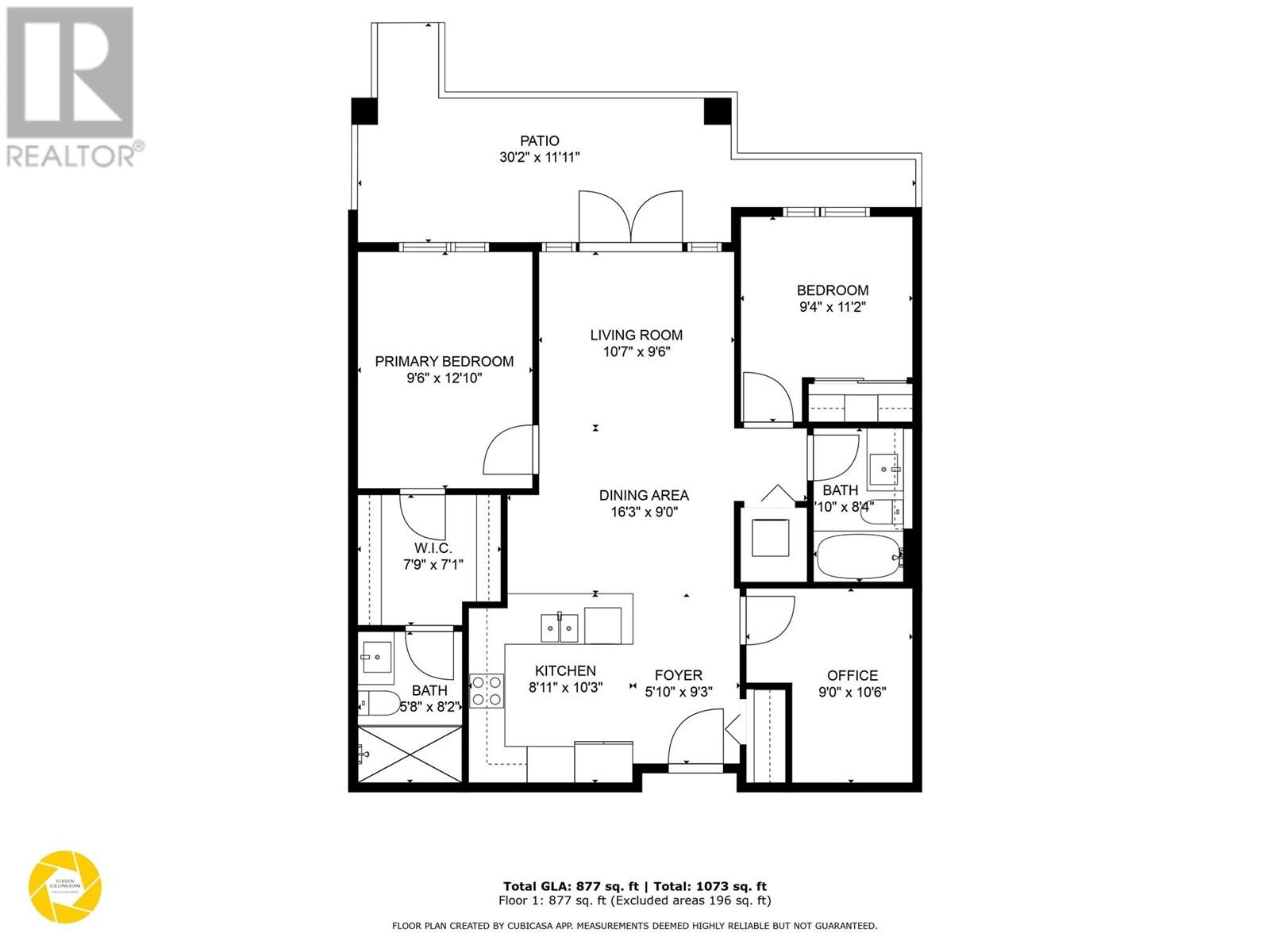2 Bedroom
2 Bathroom
949 ft2
Ranch
Central Air Conditioning
Other, See Remarks
$549,900Maintenance,
$475.08 Monthly
Situated in Sahali on the TRU campus, this 2 bedroom + den, 2 bathroom apartment checks all the boxes for easy, connected living. You're steps from everything, including shopping, transit, dining and anything else you need day to day. Inside, the layout just makes sense. The primary suite features a walk through closet and private 3pc ensuite. While the rest of the space is rounded out with a second bedroom, a large 4pc bathroom, full kitchen, living room with access to the covered patio, as well as in suite laundry and an additional den/office. With 9' ceilings and quality finishes throughout, this home delivers both style and function. Plus, this main floor unit offers walk up access (skip the elevator wait), secure underground parking with storage locker, campus security and a shared rooftop patio to enjoy those Kamloops views. (id:46156)
Property Details
|
MLS® Number
|
10357087 |
|
Property Type
|
Single Family |
|
Neigbourhood
|
Sahali |
|
Community Name
|
CRESTON HOUSE |
|
Parking Space Total
|
1 |
|
Storage Type
|
Storage, Locker |
Building
|
Bathroom Total
|
2 |
|
Bedrooms Total
|
2 |
|
Amenities
|
Security/concierge, Storage - Locker |
|
Appliances
|
Range, Refrigerator, Dishwasher, Microwave, Oven, Washer & Dryer |
|
Architectural Style
|
Ranch |
|
Constructed Date
|
2019 |
|
Cooling Type
|
Central Air Conditioning |
|
Fire Protection
|
Controlled Entry, Security Guard |
|
Flooring Type
|
Mixed Flooring |
|
Heating Type
|
Other, See Remarks |
|
Roof Material
|
Other |
|
Roof Style
|
Unknown |
|
Stories Total
|
1 |
|
Size Interior
|
949 Ft2 |
|
Type
|
Apartment |
|
Utility Water
|
Municipal Water |
Parking
Land
|
Acreage
|
No |
|
Sewer
|
Municipal Sewage System |
|
Size Total Text
|
Under 1 Acre |
Rooms
| Level |
Type |
Length |
Width |
Dimensions |
|
Main Level |
3pc Ensuite Bath |
|
|
Measurements not available |
|
Main Level |
Primary Bedroom |
|
|
9'6'' x 12'10'' |
|
Main Level |
Foyer |
|
|
5'10'' x 9'3'' |
|
Main Level |
Office |
|
|
9' x 10'6'' |
|
Main Level |
Kitchen |
|
|
8'11'' x 10'3'' |
|
Main Level |
Dining Room |
|
|
16'3'' x 9' |
|
Main Level |
Living Room |
|
|
10'7'' x 9'6'' |
|
Main Level |
4pc Bathroom |
|
|
Measurements not available |
|
Main Level |
Bedroom |
|
|
9'4'' x 11'2'' |
https://www.realtor.ca/real-estate/28650380/885-university-drive-unit-114-kamloops-sahali


