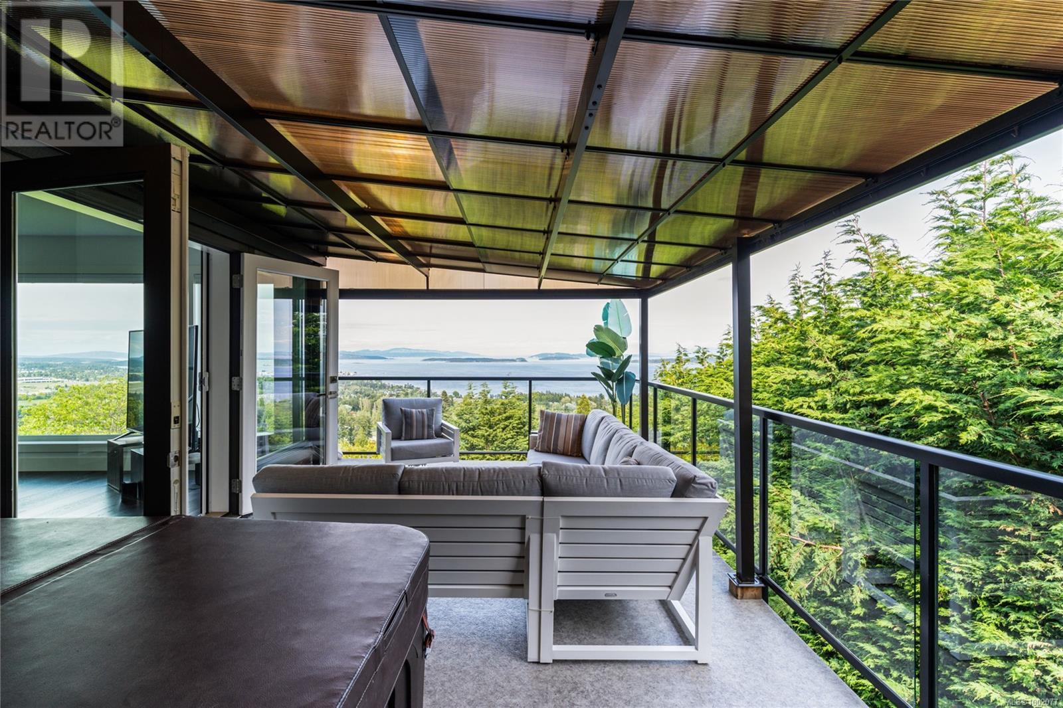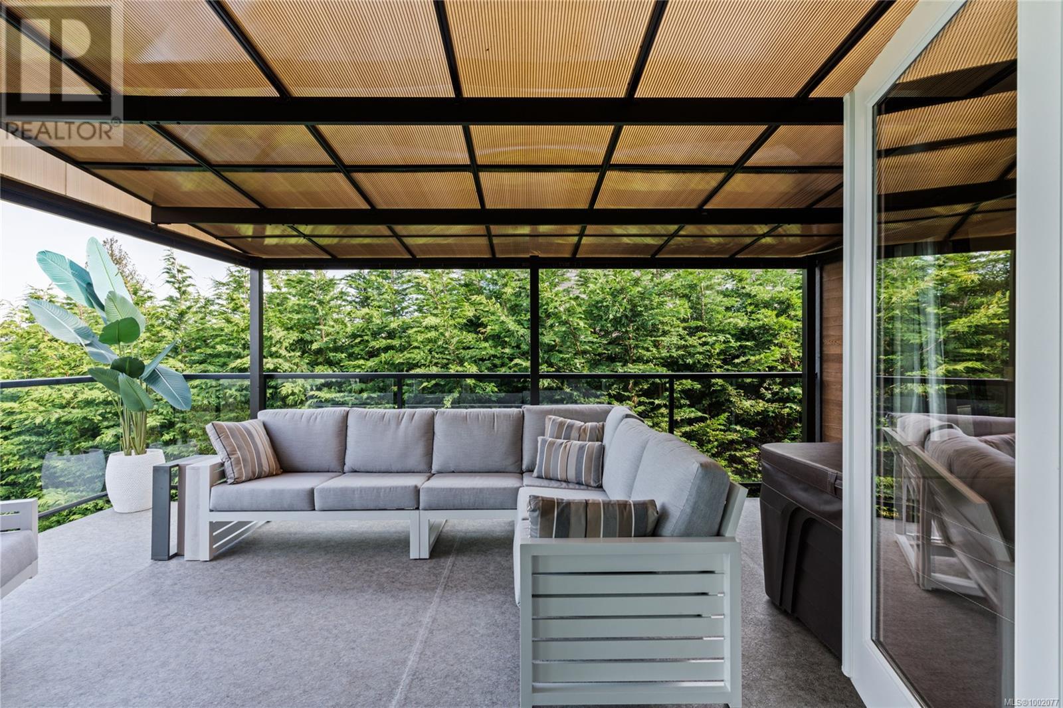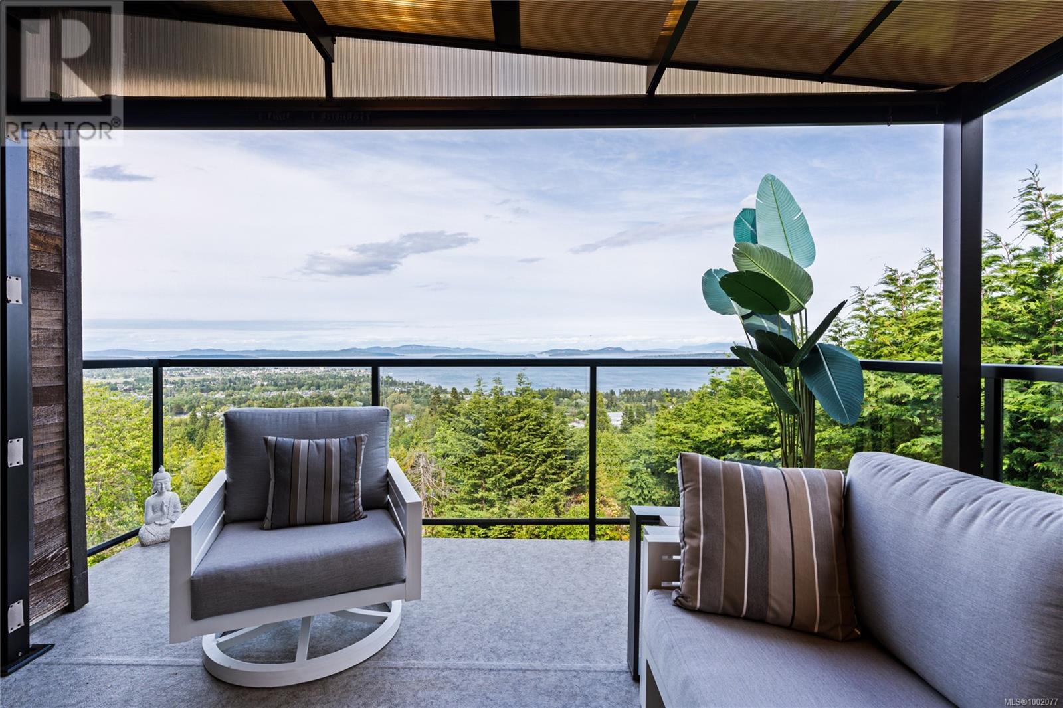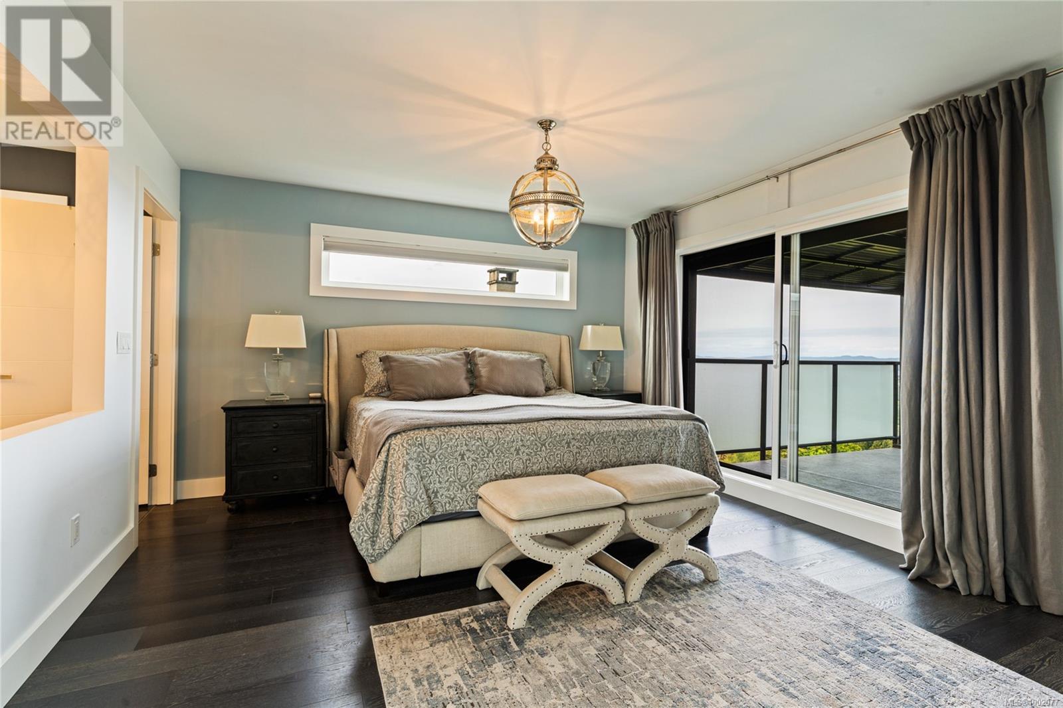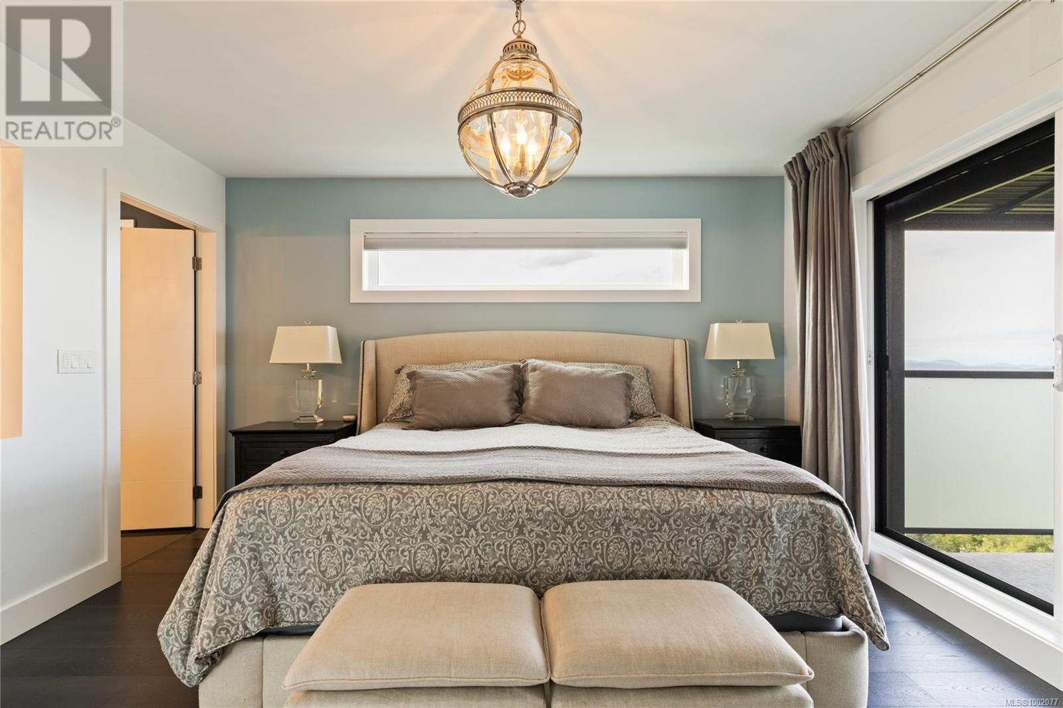5 Bedroom
4 Bathroom
5,360 ft2
Westcoast
Fireplace
Air Conditioned
Heat Pump
$2,369,000
Perched in the prestigious Dean Park neighborhood, this immaculate 5 bed, 4 bath home offers a rare blend of luxury and tranquility. With uninterrupted 150-degree views of the Haro Strait, Gulf Islands & majestic Mount Baker, this sprawling residence captures breathtaking sunrises from all the primary rooms. Floor-to-ceiling windows and skylights flood the home with natural light, showcasing multiple decks, a private backyard with flowering trees and easy-care garden beds in the front. The gourmet kitchen, sleek fireplace, wine room and hot tub elevate everyday living, while private access to a one-bedroom suite offers space for the perfect in-law suite. With ample space for friends and family to gather, and potential for one-level living, this home is an entertainer’s dream. Whether you’re enjoying the serenity of infinite vistas or exploring nearby hiking trails and beaches, this exceptional property is a must-see coastal haven. Ideally located, just minutes to the town Sidney, Victoria International Airport, BC Ferries, great schools and many world-class amenities. (id:46156)
Property Details
|
MLS® Number
|
1002077 |
|
Property Type
|
Single Family |
|
Neigbourhood
|
Dean Park |
|
Features
|
Cul-de-sac, Private Setting, Wooded Area, Irregular Lot Size, Other |
|
Parking Space Total
|
4 |
|
Plan
|
Vip34248 |
|
View Type
|
Mountain View, Ocean View |
Building
|
Bathroom Total
|
4 |
|
Bedrooms Total
|
5 |
|
Architectural Style
|
Westcoast |
|
Constructed Date
|
2016 |
|
Cooling Type
|
Air Conditioned |
|
Fireplace Present
|
Yes |
|
Fireplace Total
|
1 |
|
Heating Fuel
|
Electric, Other |
|
Heating Type
|
Heat Pump |
|
Size Interior
|
5,360 Ft2 |
|
Total Finished Area
|
4461 Sqft |
|
Type
|
House |
Land
|
Acreage
|
No |
|
Size Irregular
|
16553 |
|
Size Total
|
16553 Sqft |
|
Size Total Text
|
16553 Sqft |
|
Zoning Type
|
Residential |
Rooms
| Level |
Type |
Length |
Width |
Dimensions |
|
Lower Level |
Bathroom |
|
|
4-Piece |
|
Lower Level |
Kitchen |
9 ft |
11 ft |
9 ft x 11 ft |
|
Lower Level |
Bedroom |
9 ft |
11 ft |
9 ft x 11 ft |
|
Lower Level |
Living Room |
15 ft |
11 ft |
15 ft x 11 ft |
|
Lower Level |
Laundry Room |
6 ft |
14 ft |
6 ft x 14 ft |
|
Lower Level |
Family Room |
17 ft |
37 ft |
17 ft x 37 ft |
|
Main Level |
Mud Room |
9 ft |
7 ft |
9 ft x 7 ft |
|
Main Level |
Laundry Room |
9 ft |
11 ft |
9 ft x 11 ft |
|
Main Level |
Wine Cellar |
9 ft |
5 ft |
9 ft x 5 ft |
|
Main Level |
Pantry |
8 ft |
7 ft |
8 ft x 7 ft |
|
Main Level |
Sitting Room |
11 ft |
9 ft |
11 ft x 9 ft |
|
Main Level |
Ensuite |
|
|
4-Piece |
|
Main Level |
Bedroom |
12 ft |
10 ft |
12 ft x 10 ft |
|
Main Level |
Bedroom |
9 ft |
12 ft |
9 ft x 12 ft |
|
Main Level |
Bedroom |
|
|
15' x 10' |
|
Main Level |
Bathroom |
|
|
4-Piece |
|
Main Level |
Ensuite |
|
|
5-Piece |
|
Main Level |
Primary Bedroom |
15 ft |
13 ft |
15 ft x 13 ft |
|
Main Level |
Kitchen |
12 ft |
19 ft |
12 ft x 19 ft |
|
Main Level |
Dining Room |
12 ft |
19 ft |
12 ft x 19 ft |
|
Main Level |
Living Room |
16 ft |
20 ft |
16 ft x 20 ft |
|
Main Level |
Entrance |
8 ft |
8 ft |
8 ft x 8 ft |
https://www.realtor.ca/real-estate/28410614/8853-park-pacific-terr-north-saanich-dean-park





























