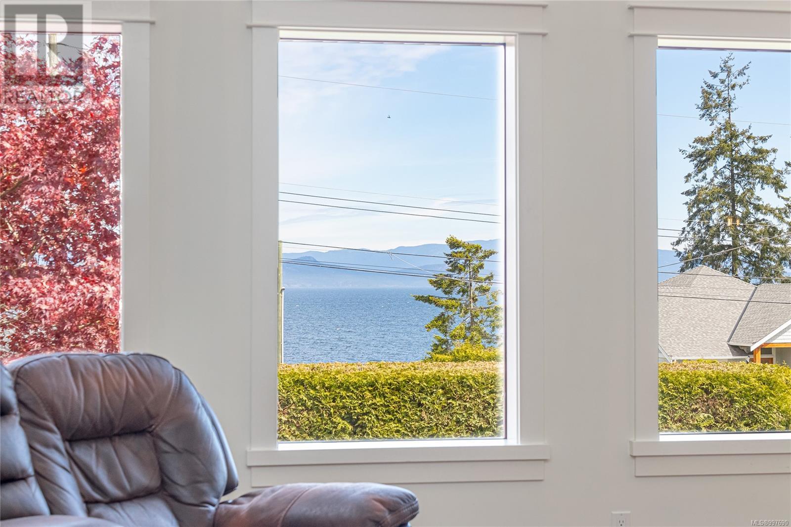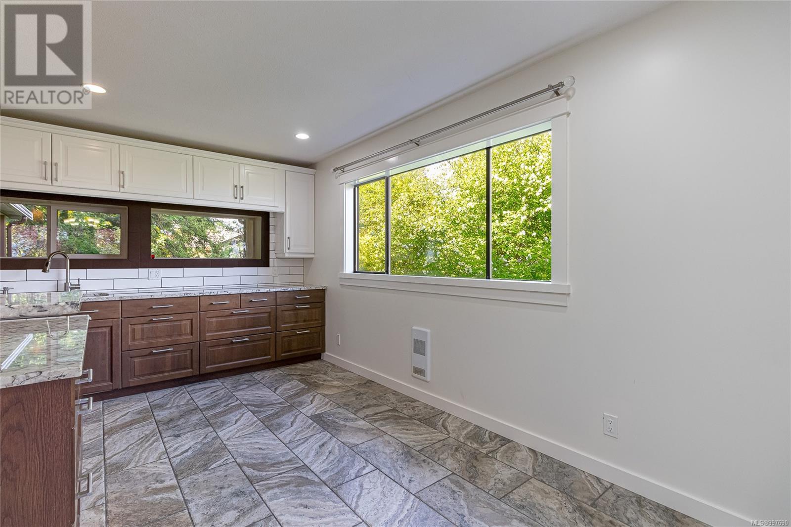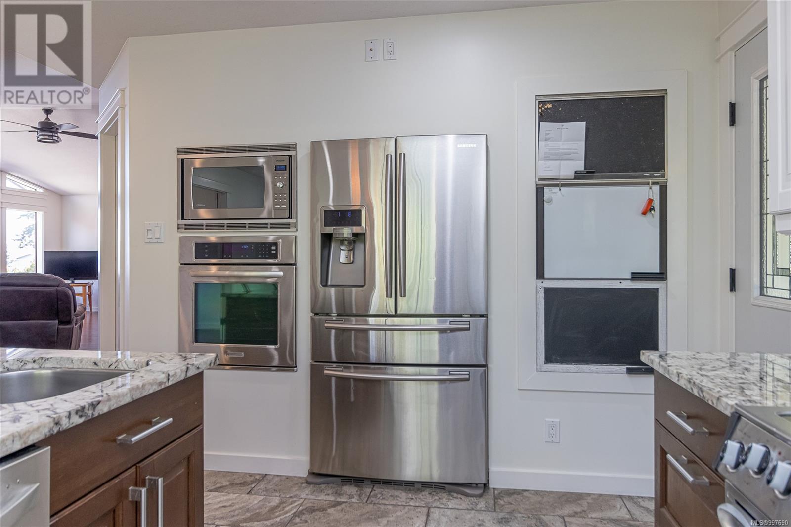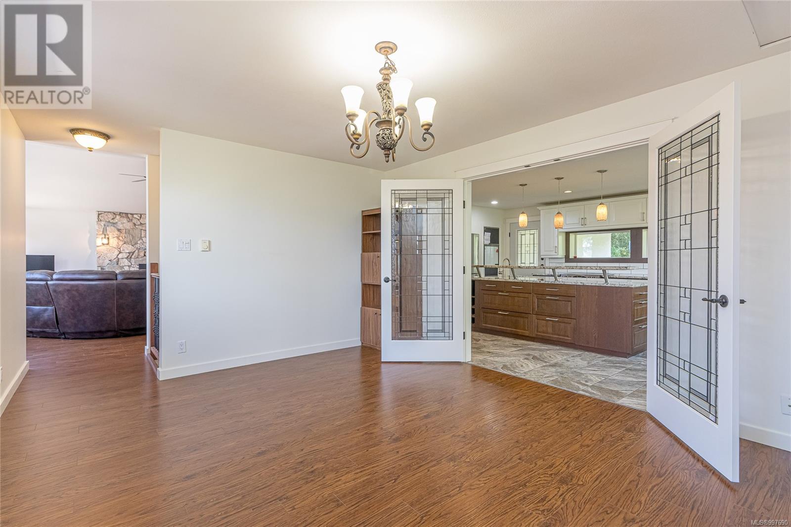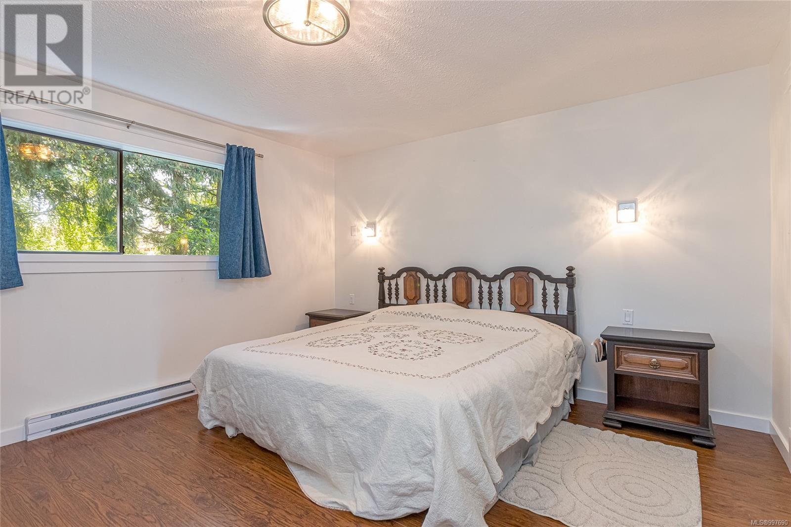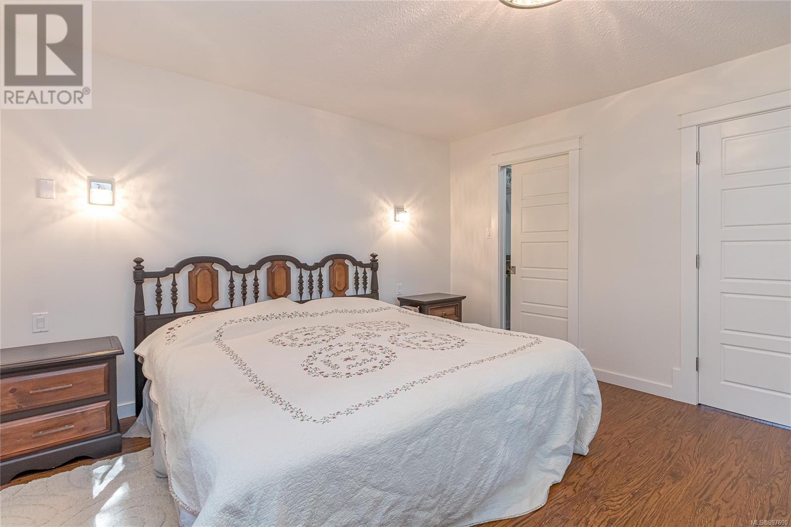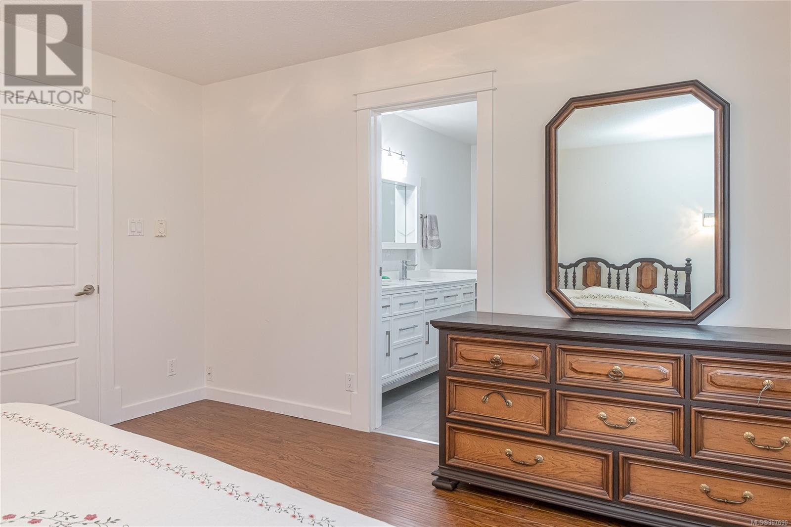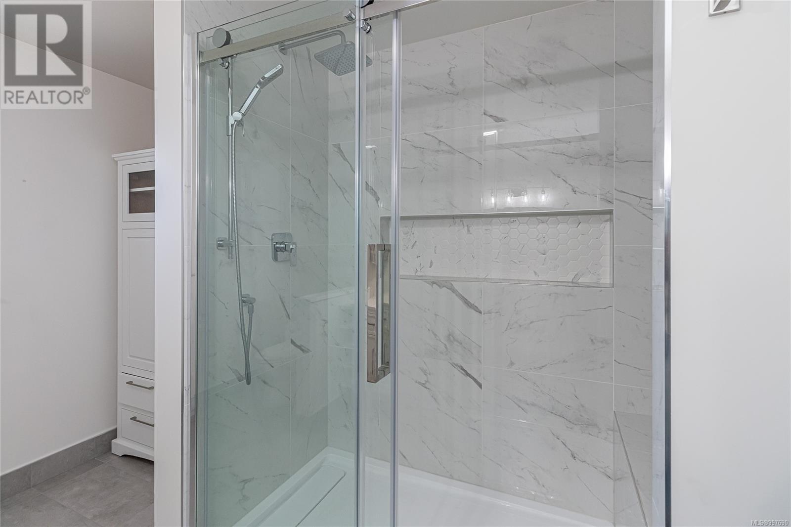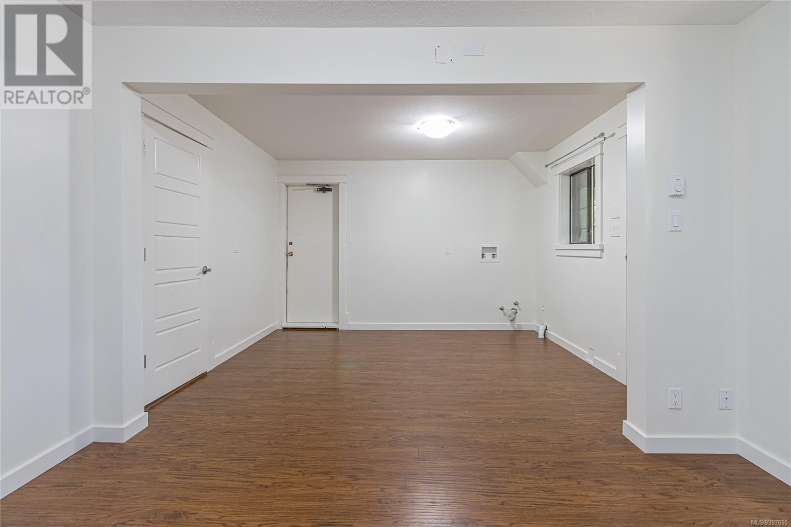5 Bedroom
3 Bathroom
3,857 ft2
Fireplace
None
Baseboard Heaters
$1,079,000
This home has it all including a fully self-contained suite (Vacant suite at end of May). Enjoy the ocean views from the living room or while sitting on your deck sipping a morning coffee. Featuring an updated kitchen along with stainless steel appliances and granite countertops. The flexible 3300 + square foot floor plan allows for a 4th or 5th bedroom if needed or use as a family room. The ensuite bathroom has been completely renovated including heated floors. Fresh paint and some new flooring throughout. The .32 acre property is located at the end of a quiet cul-de sac and just a short stroll to beach access. Conveniently located near the golf course, schools and all amenities. This home is available for quick possession. (id:46156)
Property Details
|
MLS® Number
|
997690 |
|
Property Type
|
Single Family |
|
Neigbourhood
|
French Creek |
|
Features
|
Central Location, Private Setting, Other, Marine Oriented |
|
Parking Space Total
|
6 |
|
View Type
|
Ocean View |
Building
|
Bathroom Total
|
3 |
|
Bedrooms Total
|
5 |
|
Constructed Date
|
1981 |
|
Cooling Type
|
None |
|
Fireplace Present
|
Yes |
|
Fireplace Total
|
1 |
|
Heating Type
|
Baseboard Heaters |
|
Size Interior
|
3,857 Ft2 |
|
Total Finished Area
|
3320 Sqft |
|
Type
|
House |
Land
|
Acreage
|
No |
|
Size Irregular
|
13939 |
|
Size Total
|
13939 Sqft |
|
Size Total Text
|
13939 Sqft |
|
Zoning Type
|
Residential |
Rooms
| Level |
Type |
Length |
Width |
Dimensions |
|
Lower Level |
Laundry Room |
8 ft |
|
8 ft x Measurements not available |
|
Lower Level |
Bathroom |
|
|
4-Piece |
|
Lower Level |
Bedroom |
|
|
19'7 x 12'2 |
|
Lower Level |
Bedroom |
9 ft |
|
9 ft x Measurements not available |
|
Lower Level |
Entrance |
|
|
6'1 x 15'6 |
|
Main Level |
Laundry Room |
|
|
4'6 x 12'5 |
|
Main Level |
Bathroom |
|
|
4-Piece |
|
Main Level |
Ensuite |
|
|
4-Piece |
|
Main Level |
Bedroom |
13 ft |
12 ft |
13 ft x 12 ft |
|
Main Level |
Primary Bedroom |
|
13 ft |
Measurements not available x 13 ft |
|
Main Level |
Living Room |
24 ft |
|
24 ft x Measurements not available |
|
Main Level |
Dining Room |
|
|
15'10 x 12'6 |
|
Main Level |
Kitchen |
|
|
19'10 x 15'2 |
|
Additional Accommodation |
Bedroom |
|
|
11'7 x 10'5 |
|
Additional Accommodation |
Living Room |
12 ft |
|
12 ft x Measurements not available |
|
Additional Accommodation |
Kitchen |
12 ft |
|
12 ft x Measurements not available |
https://www.realtor.ca/real-estate/28274446/886-cavin-rd-parksville-french-creek







