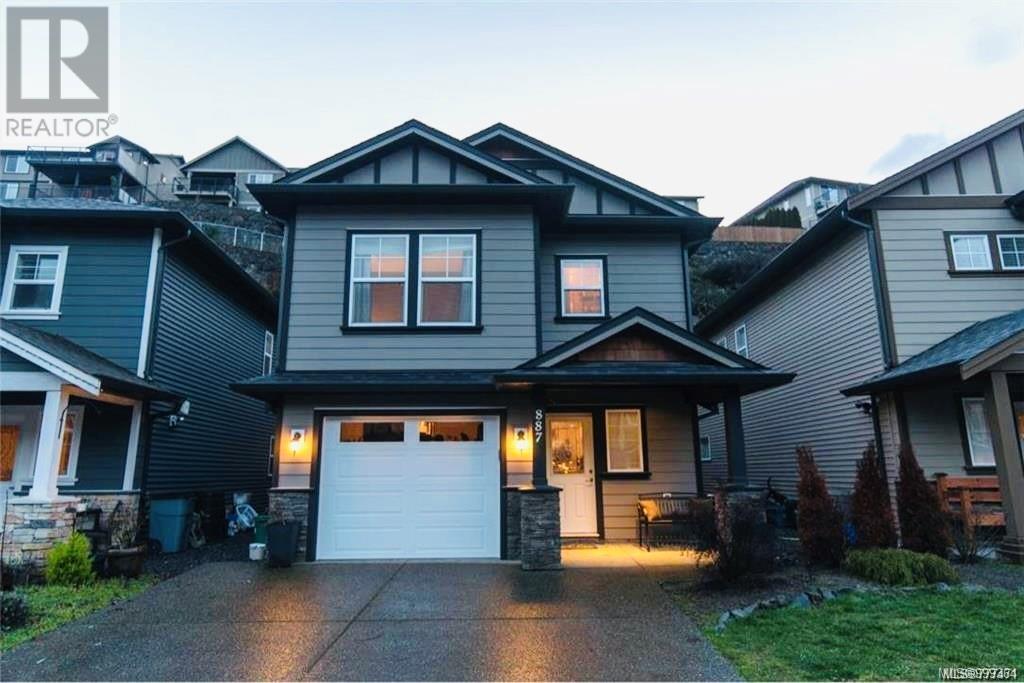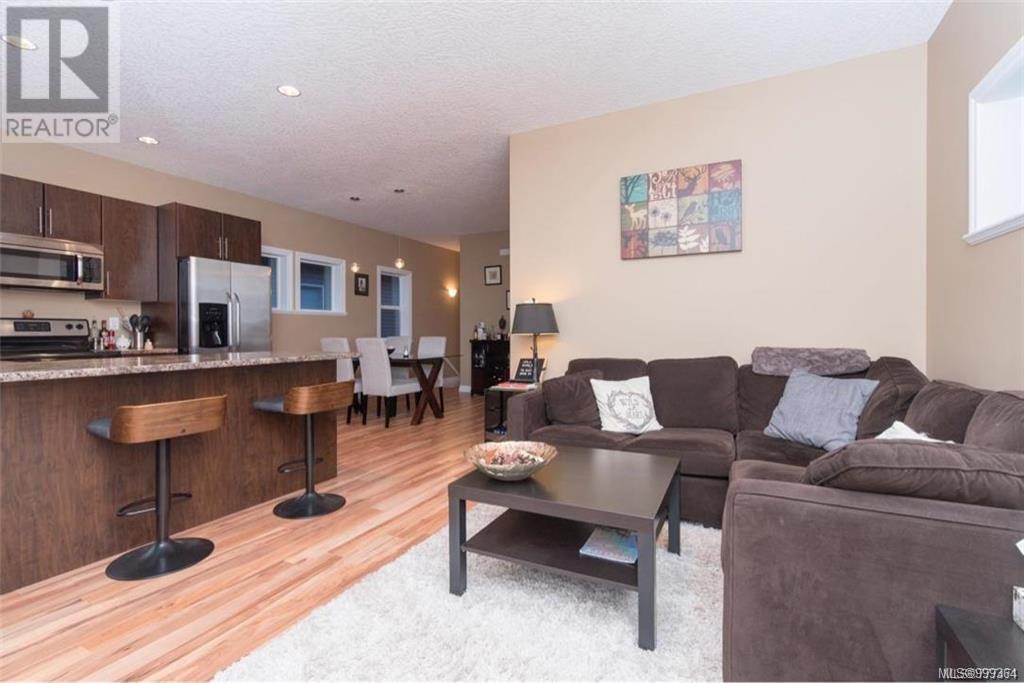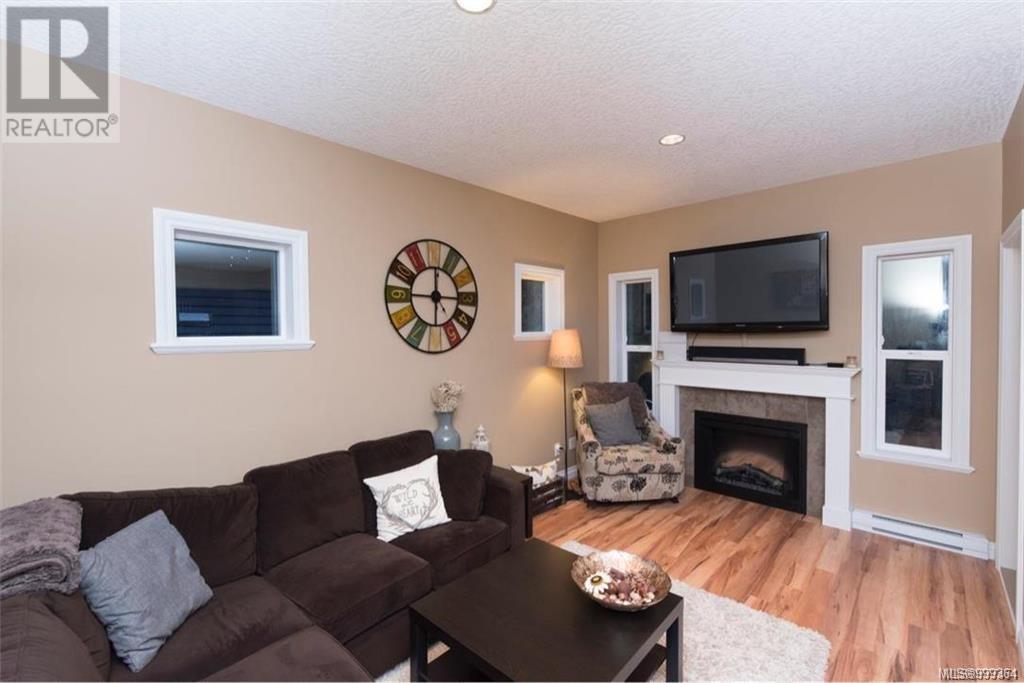5 Bedroom
3 Bathroom
2,012 ft2
Westcoast
Fireplace
None
Baseboard Heaters
$924,900
Presenting this exquisite 2013 built, 5 bedrooms and 3 full bathrooms, this property has great potential for a rental income stream. The upper level boasts 3 bed, 2 bath and an expansive open-concept floor plan, featuring soaring 9' ceilings, elegant laminate wood floors, and a stunning electric fireplace. The chef-inspired kitchen is complete with beautiful wood shaker cabinets, a spacious eating bar, and seamless access to a large covered deck—perfect for entertaining. The spacious primary bedroom is filled with natural light, offering a generous walk-in closet and a well-appointed ensuite bathroom for your comfort. The lower level features a generous 2-bed, 1-bath in-law suite with own private access and a single-car garage. Located on a quiet no-thru road and in a vibrant, community-oriented neighbourhood with parks, scenic walking trails, & family-friendly play areas, this home is just minutes from the renowned Olympic View Golf Course and stunning beaches. Luxurious features, peaceful setting, and outstanding value, this property is a must see. (id:46156)
Property Details
|
MLS® Number
|
999364 |
|
Property Type
|
Single Family |
|
Neigbourhood
|
Happy Valley |
|
Features
|
Private Setting, Other, Rectangular |
|
Parking Space Total
|
3 |
|
Plan
|
Epp9765 |
|
Structure
|
Patio(s) |
Building
|
Bathroom Total
|
3 |
|
Bedrooms Total
|
5 |
|
Architectural Style
|
Westcoast |
|
Constructed Date
|
2013 |
|
Cooling Type
|
None |
|
Fireplace Present
|
Yes |
|
Fireplace Total
|
1 |
|
Heating Fuel
|
Electric |
|
Heating Type
|
Baseboard Heaters |
|
Size Interior
|
2,012 Ft2 |
|
Total Finished Area
|
1772 Sqft |
|
Type
|
House |
Land
|
Acreage
|
No |
|
Size Irregular
|
3410 |
|
Size Total
|
3410 Sqft |
|
Size Total Text
|
3410 Sqft |
|
Zoning Type
|
Residential |
Rooms
| Level |
Type |
Length |
Width |
Dimensions |
|
Lower Level |
Living Room |
|
|
10' x 11' |
|
Lower Level |
Kitchen |
|
|
10' x 10' |
|
Lower Level |
Laundry Room |
|
|
8' x 8' |
|
Lower Level |
Bedroom |
|
|
10' x 12' |
|
Lower Level |
Bedroom |
|
|
10' x 9' |
|
Lower Level |
Bathroom |
|
|
4-Piece |
|
Lower Level |
Patio |
|
|
27' x 14' |
|
Lower Level |
Porch |
|
|
9' x 6' |
|
Lower Level |
Entrance |
|
|
7' x 10' |
|
Main Level |
Ensuite |
|
|
4-Piece |
|
Main Level |
Bedroom |
|
|
8' x 9' |
|
Main Level |
Bedroom |
|
|
8' x 8' |
|
Main Level |
Bathroom |
|
|
4-Piece |
|
Main Level |
Primary Bedroom |
|
|
12' x 14' |
|
Main Level |
Kitchen |
|
|
9' x 10' |
|
Main Level |
Dining Room |
|
|
11' x 12' |
|
Main Level |
Living Room |
|
|
15' x 11' |
https://www.realtor.ca/real-estate/28312217/887-wild-ridge-way-langford-happy-valley































