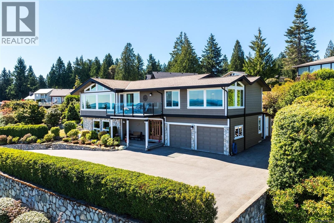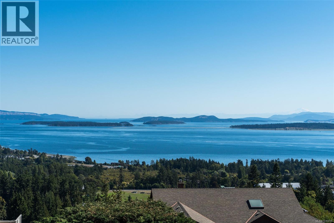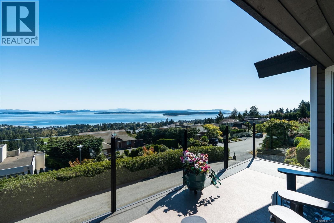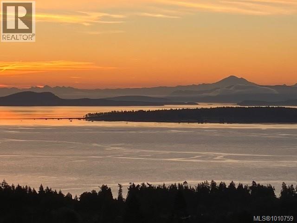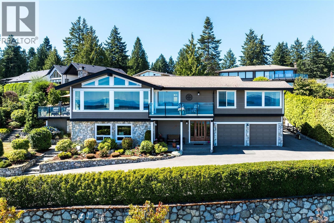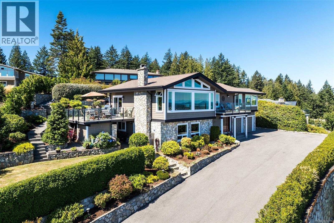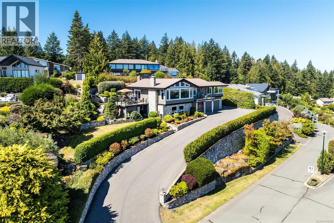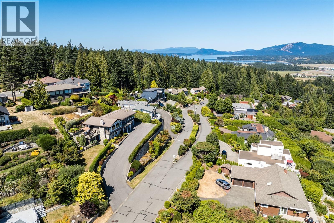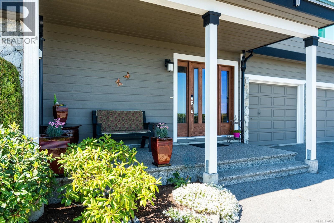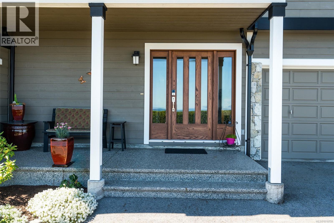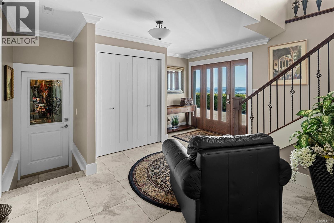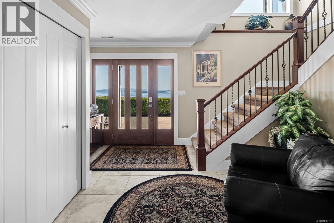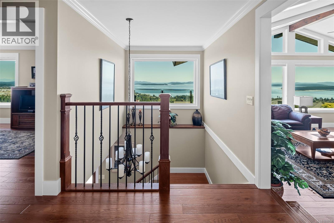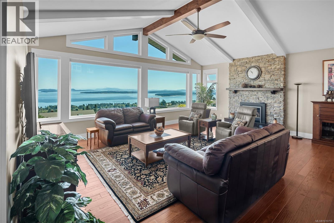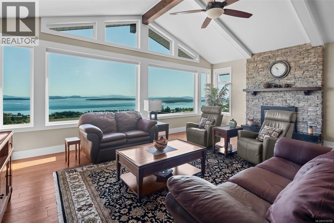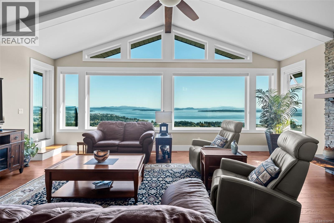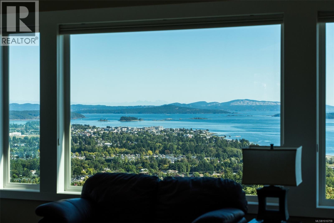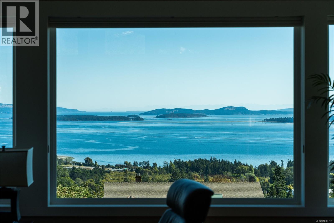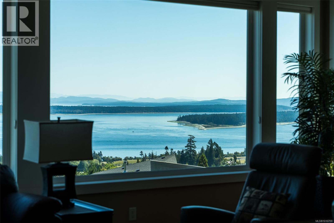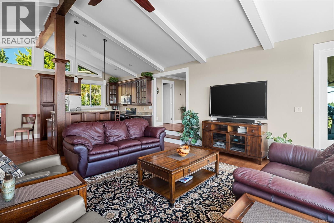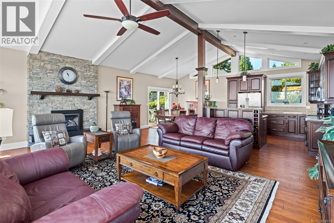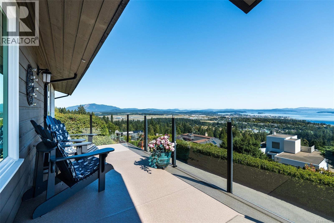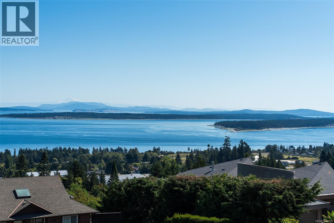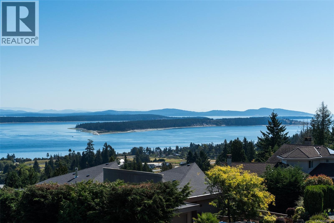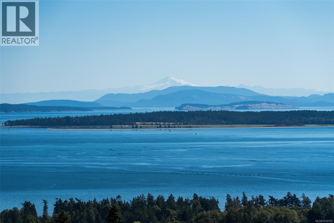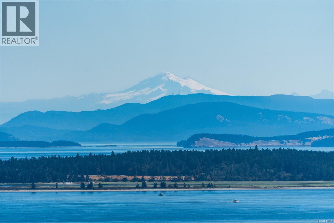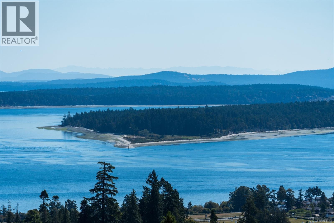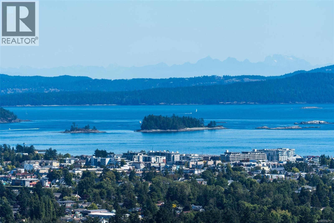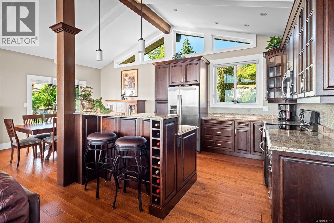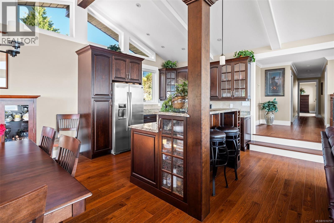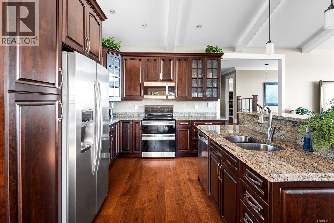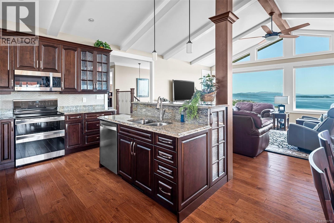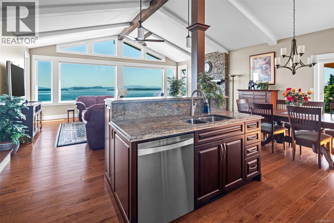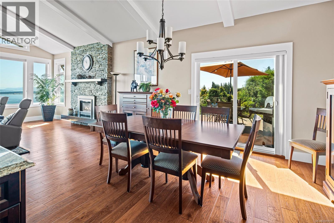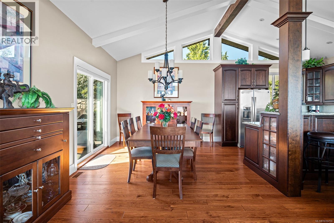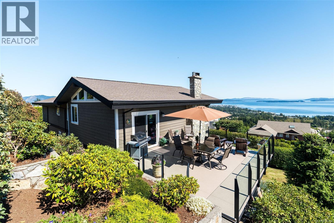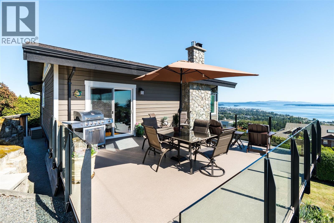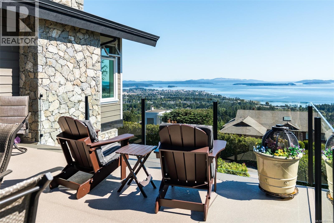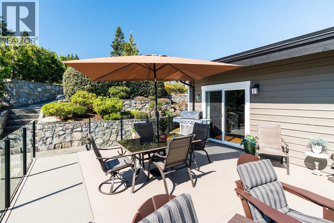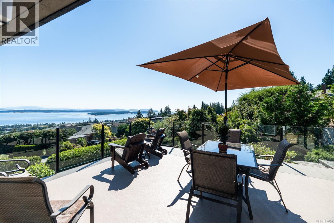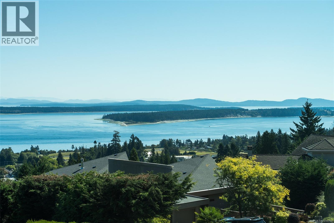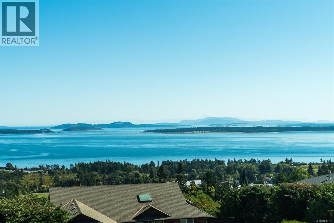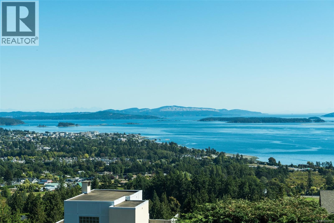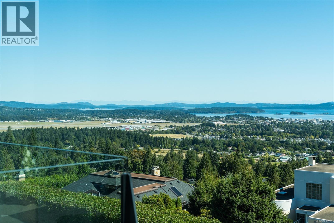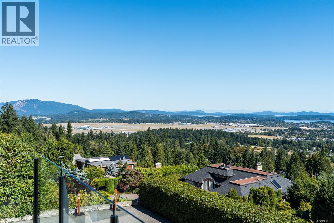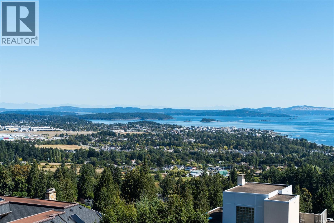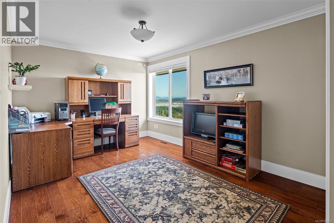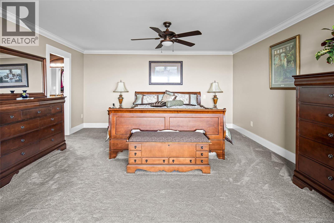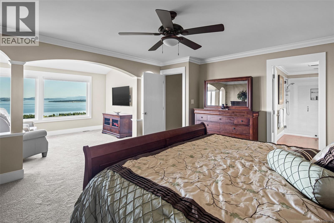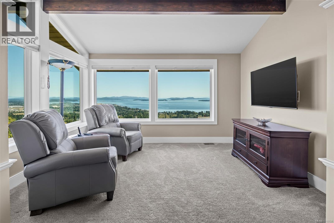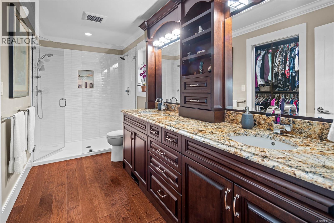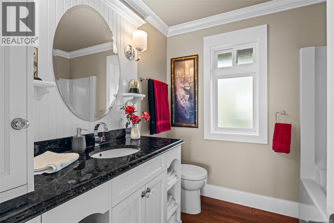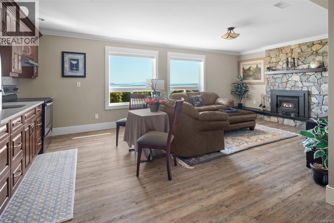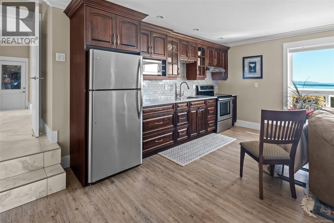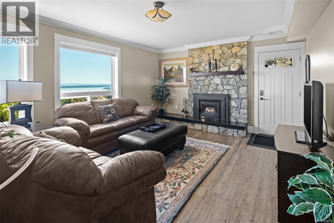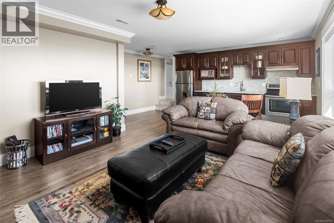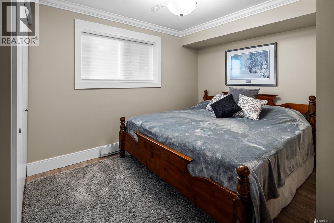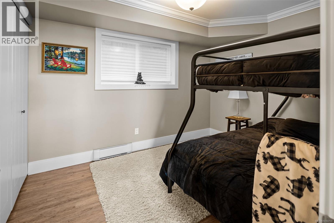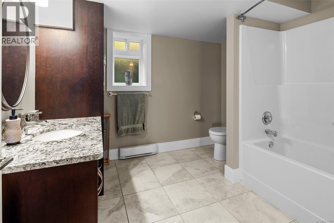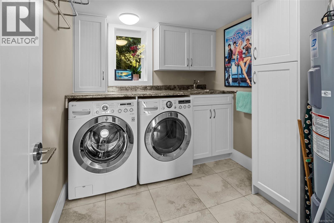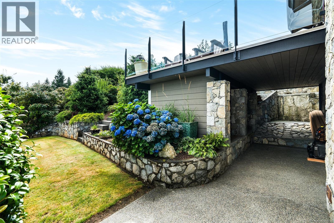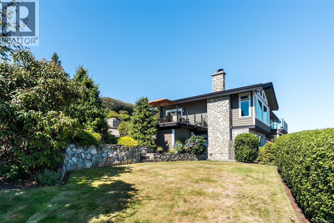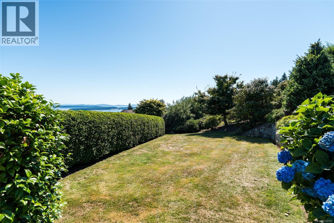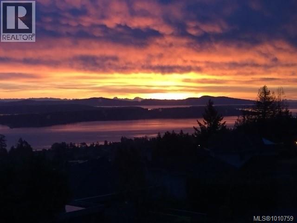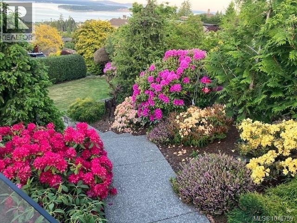4 Bedroom
3 Bathroom
4,393 ft2
Fireplace
Air Conditioned
Baseboard Heaters, Forced Air, Heat Pump
$2,499,900
Experience coastal living at its finest in this exceptional home with breathtaking ocean views from nearly every room. Panoramic views of the North shore coastal mountains, Gulf islands, Mt baker, olympic mtn range and Sidney spit. Designed for comfort and style, the open-concept layout features sun-filled living spaces, a modern kitchen with premium finishes, and seamless indoor-outdoor flow. Wake up to panoramic water views in the spacious primary suite and unwind on the private balcony as the sun sets. Perfect for entertaining, the landscaped outdoor spaces provide the ideal setting for gatherings or quiet relaxation. Rv parking with power hook up. Situated in a sought-after location near beaches, shops, and dining, this move-in-ready property offers a rare opportunity to own your own piece of paradise. Call Kieren Rasura on 250-208-9188 for details. (id:46156)
Property Details
|
MLS® Number
|
1010759 |
|
Property Type
|
Single Family |
|
Neigbourhood
|
Dean Park |
|
Features
|
Irregular Lot Size |
|
Parking Space Total
|
8 |
|
Plan
|
Vip34248 |
|
Structure
|
Patio(s) |
|
View Type
|
Mountain View |
Building
|
Bathroom Total
|
3 |
|
Bedrooms Total
|
4 |
|
Constructed Date
|
1983 |
|
Cooling Type
|
Air Conditioned |
|
Fireplace Present
|
Yes |
|
Fireplace Total
|
2 |
|
Heating Fuel
|
Electric |
|
Heating Type
|
Baseboard Heaters, Forced Air, Heat Pump |
|
Size Interior
|
4,393 Ft2 |
|
Total Finished Area
|
2940 Sqft |
|
Type
|
House |
Land
|
Acreage
|
No |
|
Size Irregular
|
15246 |
|
Size Total
|
15246 Sqft |
|
Size Total Text
|
15246 Sqft |
|
Zoning Type
|
Residential |
Rooms
| Level |
Type |
Length |
Width |
Dimensions |
|
Lower Level |
Laundry Room |
|
|
9' x 7' |
|
Lower Level |
Bedroom |
|
|
11' x 9' |
|
Lower Level |
Bedroom |
|
14 ft |
Measurements not available x 14 ft |
|
Lower Level |
Bathroom |
|
|
4-Piece |
|
Lower Level |
Utility Room |
|
|
21' x 5' |
|
Lower Level |
Patio |
24 ft |
10 ft |
24 ft x 10 ft |
|
Lower Level |
Kitchen |
18 ft |
11 ft |
18 ft x 11 ft |
|
Lower Level |
Living Room |
12 ft |
13 ft |
12 ft x 13 ft |
|
Lower Level |
Entrance |
|
|
15' x 14' |
|
Main Level |
Sitting Room |
|
|
13' x 10' |
|
Main Level |
Ensuite |
|
|
4-Piece |
|
Main Level |
Bedroom |
16 ft |
10 ft |
16 ft x 10 ft |
|
Main Level |
Bathroom |
|
|
3-Piece |
|
Main Level |
Primary Bedroom |
14 ft |
15 ft |
14 ft x 15 ft |
|
Main Level |
Kitchen |
|
12 ft |
Measurements not available x 12 ft |
|
Main Level |
Dining Room |
11 ft |
12 ft |
11 ft x 12 ft |
|
Main Level |
Living Room |
|
19 ft |
Measurements not available x 19 ft |
https://www.realtor.ca/real-estate/28792540/8874-park-pacific-terr-north-saanich-dean-park


