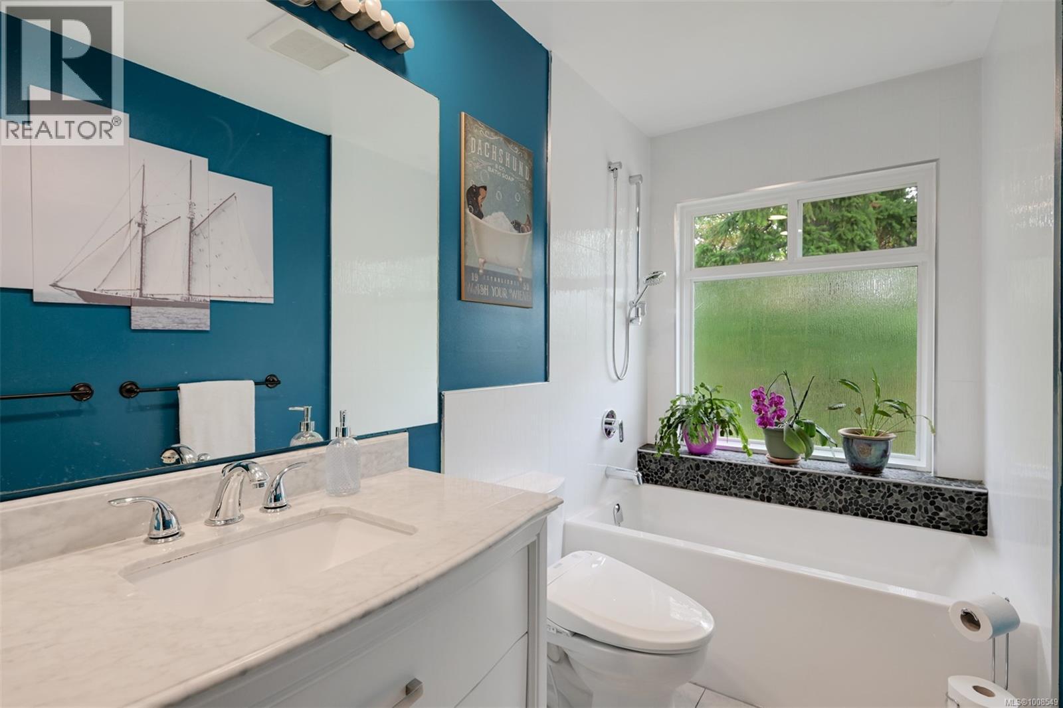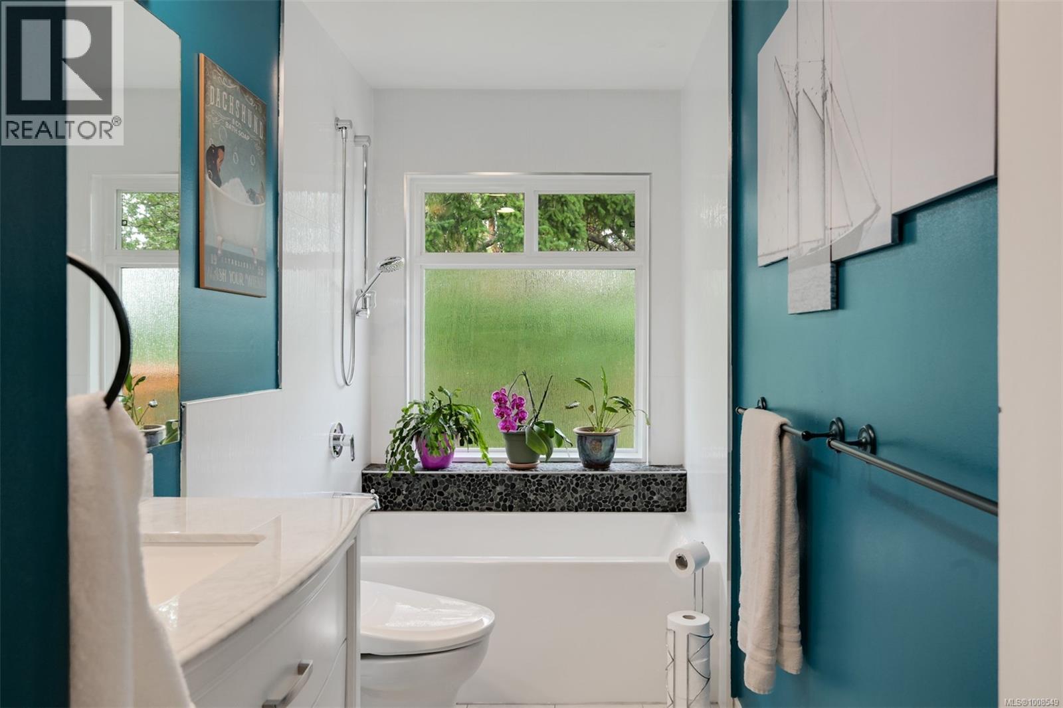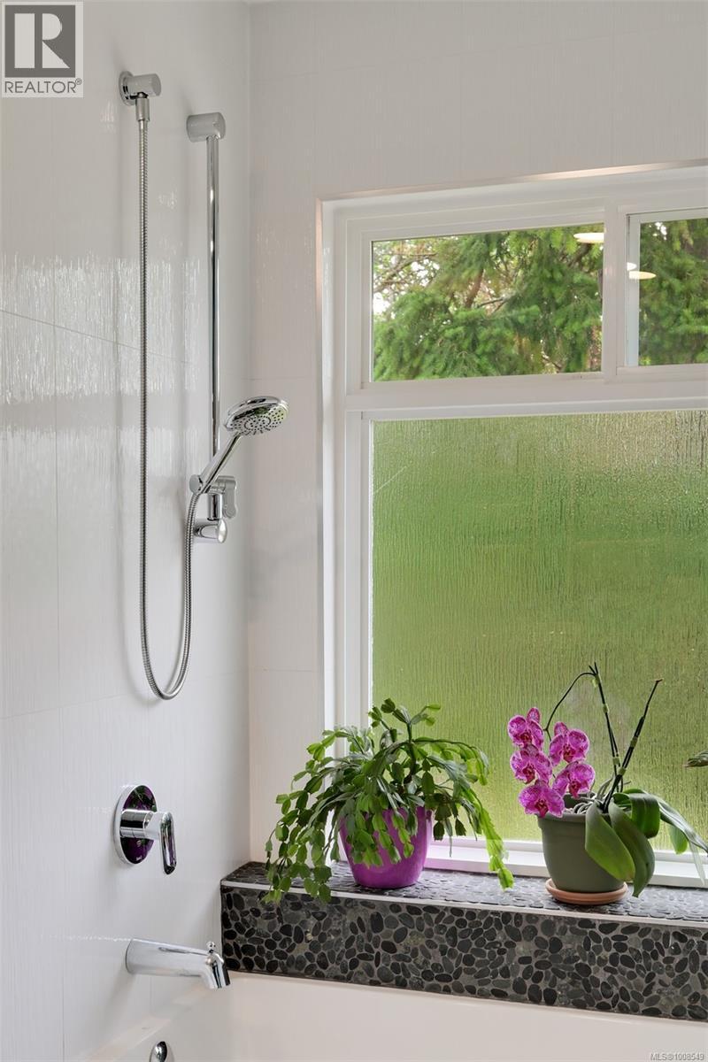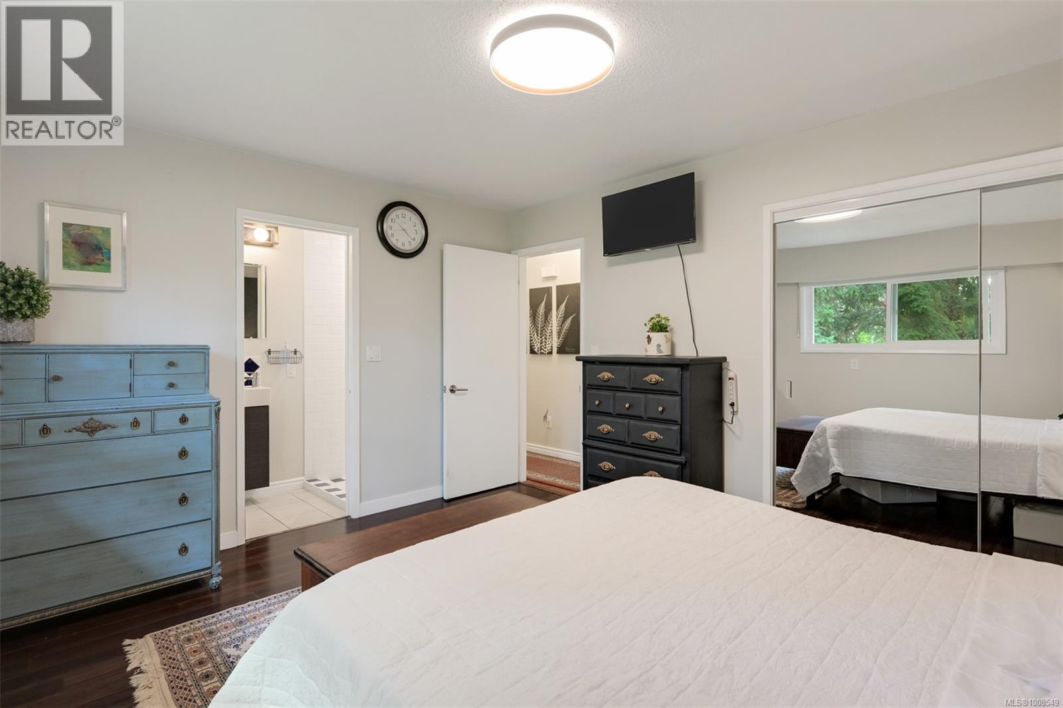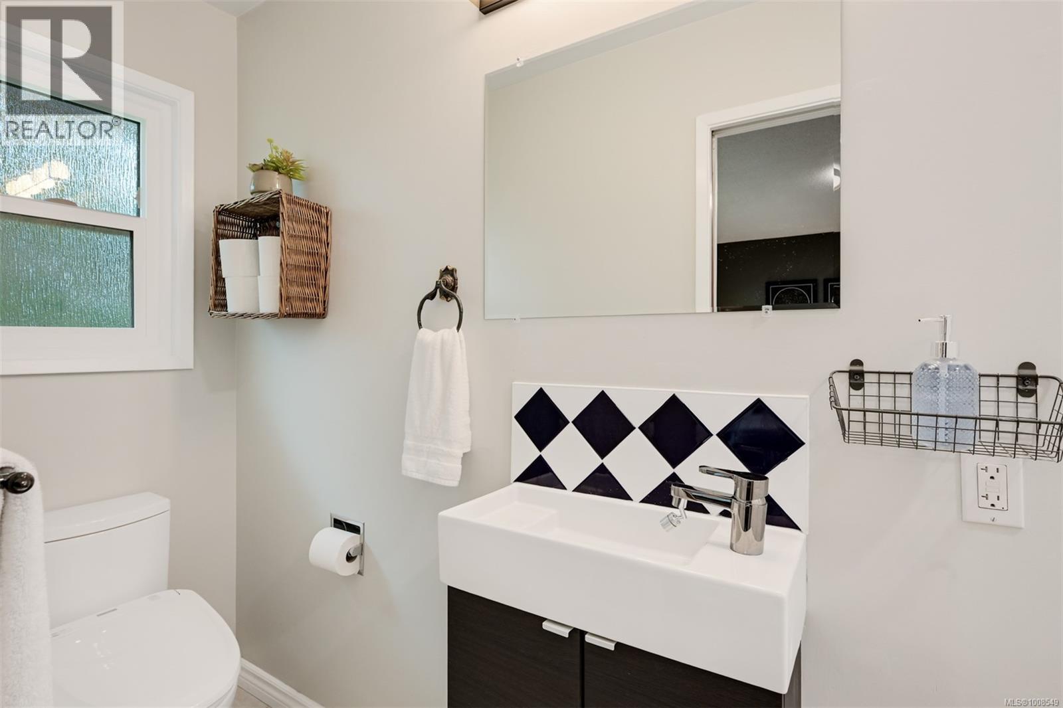6 Bedroom
3 Bathroom
3,493 ft2
Westcoast
Fireplace
Air Conditioned, Central Air Conditioning, Fully Air Conditioned
Heat Pump
$1,234,000
Join us for an Open House Sunday August 10th 1:00-2:30PM. There is a quiet kind of magic here—sunlight dancing through the trees, dinners on the deck and the soft hum of a quiet cul-de-sac where time seems to slow down. Tucked at the end of a no-through road, this classic 1970s split-level offers the best of both worlds: a peaceful retreat surrounded by Garry oak stands and lush gardens, all just minutes from downtown, schools, ocean & everything that makes Esquimalt such a special place to live. Inside, you’re welcomed by warm wood floors and a stunning stone-surround fireplace that anchors the cozy, light-filled living room. Sliding glass doors beyond the dining room lead to a generous sundeck with a pergola—perfect for morning coffee, long summer evenings or relaxed weekend gatherings. The kitchen pairs original custom millwork with updated stainless steel appliances, making everyday cooking feel just a little more special. Upstairs, you’ll find three comfortable bedrooms, including a spacious primary suite with its own updated three-piece ensuite. Both bathrooms are beautifully finished & feature luxurious Toto Japanese toilets—thoughtful details that elevate daily living. The main home is rounded out downstairs with a versatile fourth bedroom/den, a well-designed laundry room and interior access to the garage. And then there’s the suite—an incredibly versatile two-bedroom in-law space with its own entrance and updated bath ideal for extended family, guests or even a little extra income. Set on a sprawling 10,000+ sq ft lot, this property is a natural sanctuary, with meandering pathways, blooming fuchsias and a sense of privacy rarely found so close to the city. Triple-pane windows, heat pump for year-round comfort, 200-amp electrical service and irrigation system make this home as practical as it is peaceful. This is the kind of home you will want to put down roots and make memories in. Come see for yourself—you’ll love it here. (id:46156)
Property Details
|
MLS® Number
|
1008549 |
|
Property Type
|
Single Family |
|
Neigbourhood
|
Gorge Vale |
|
Features
|
Cul-de-sac, Park Setting, Private Setting, Irregular Lot Size, Other |
|
Parking Space Total
|
4 |
|
Plan
|
Vip23013 |
|
Structure
|
Patio(s) |
Building
|
Bathroom Total
|
3 |
|
Bedrooms Total
|
6 |
|
Architectural Style
|
Westcoast |
|
Constructed Date
|
1970 |
|
Cooling Type
|
Air Conditioned, Central Air Conditioning, Fully Air Conditioned |
|
Fireplace Present
|
Yes |
|
Fireplace Total
|
1 |
|
Heating Fuel
|
Electric |
|
Heating Type
|
Heat Pump |
|
Size Interior
|
3,493 Ft2 |
|
Total Finished Area
|
2496 Sqft |
|
Type
|
House |
Land
|
Acreage
|
No |
|
Size Irregular
|
10340 |
|
Size Total
|
10340 Sqft |
|
Size Total Text
|
10340 Sqft |
|
Zoning Type
|
Residential |
Rooms
| Level |
Type |
Length |
Width |
Dimensions |
|
Lower Level |
Patio |
|
|
13' x 26' |
|
Lower Level |
Kitchen |
|
|
4' x 8' |
|
Lower Level |
Family Room |
|
|
11' x 16' |
|
Lower Level |
Bedroom |
|
|
11' x 8' |
|
Lower Level |
Bedroom |
|
|
9' x 11' |
|
Lower Level |
Bathroom |
|
|
3-Piece |
|
Lower Level |
Laundry Room |
|
|
8' x 9' |
|
Lower Level |
Bedroom |
|
|
15' x 11' |
|
Lower Level |
Mud Room |
|
|
13' x 13' |
|
Main Level |
Living Room |
|
|
15' x 15' |
|
Main Level |
Dining Room |
|
|
9' x 12' |
|
Main Level |
Kitchen |
|
|
12' x 12' |
|
Main Level |
Bathroom |
|
|
4-Piece |
|
Main Level |
Ensuite |
|
|
3-Piece |
|
Main Level |
Primary Bedroom |
|
|
14' x 12' |
|
Main Level |
Bedroom |
|
|
10' x 9' |
|
Main Level |
Bedroom |
|
|
13' x 10' |
|
Main Level |
Entrance |
|
|
6' x 3' |
https://www.realtor.ca/real-estate/28702726/889-mcadam-pl-esquimalt-gorge-vale


































