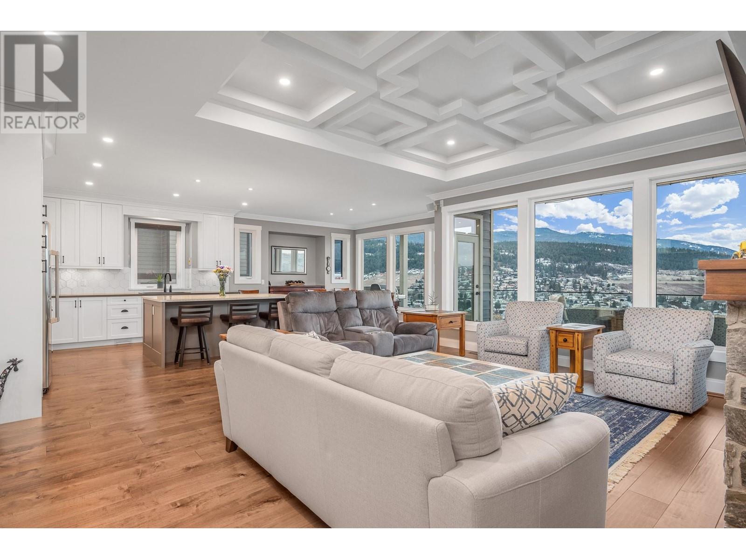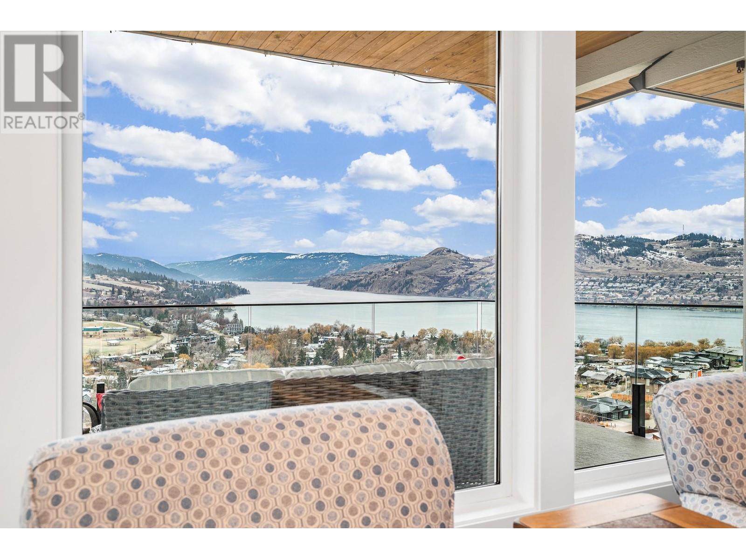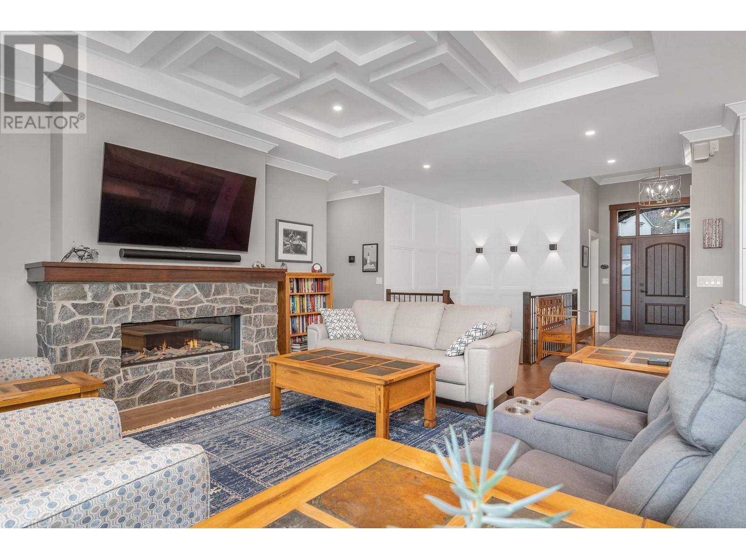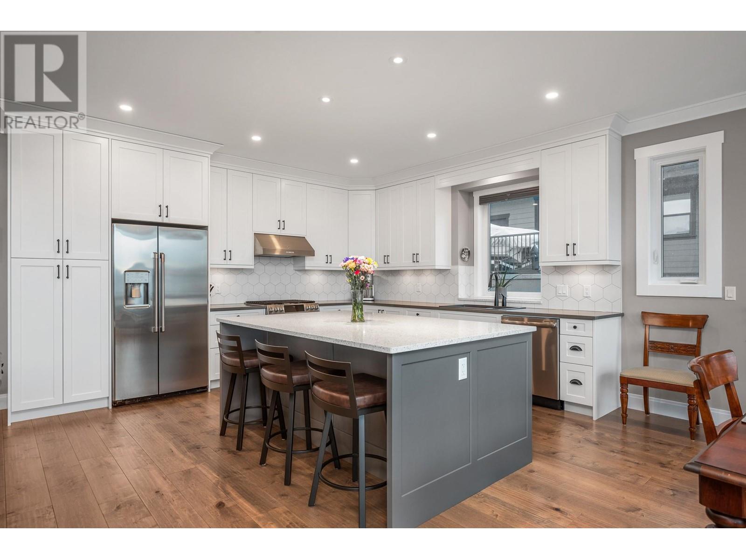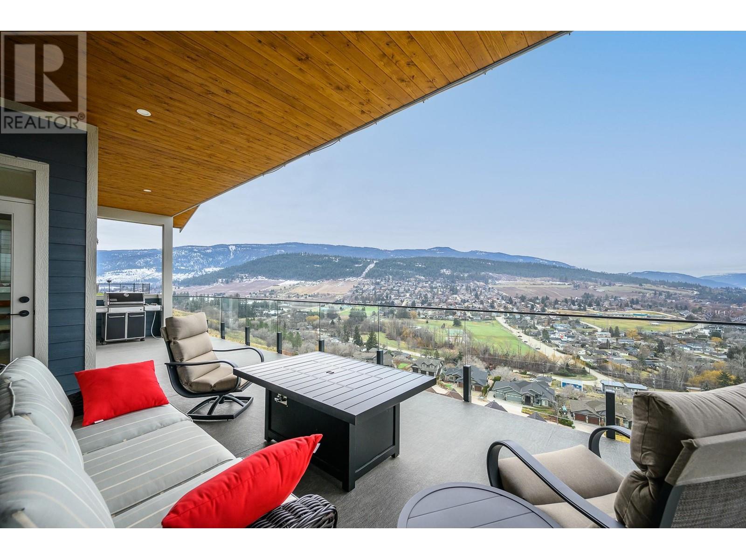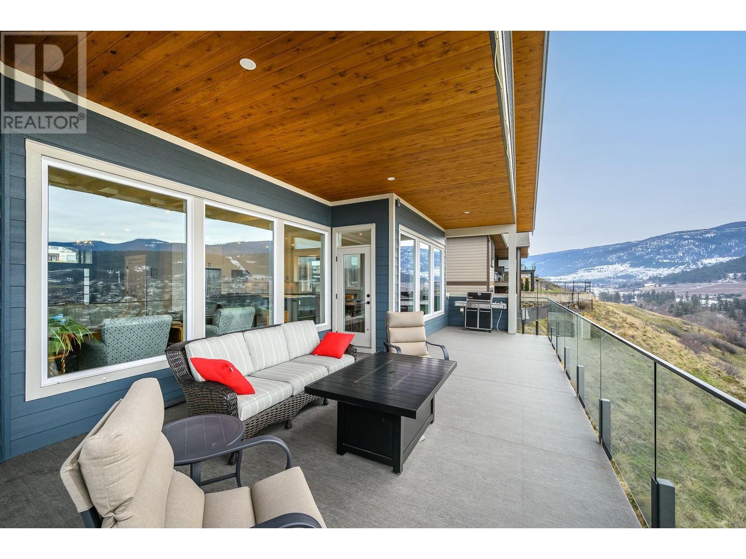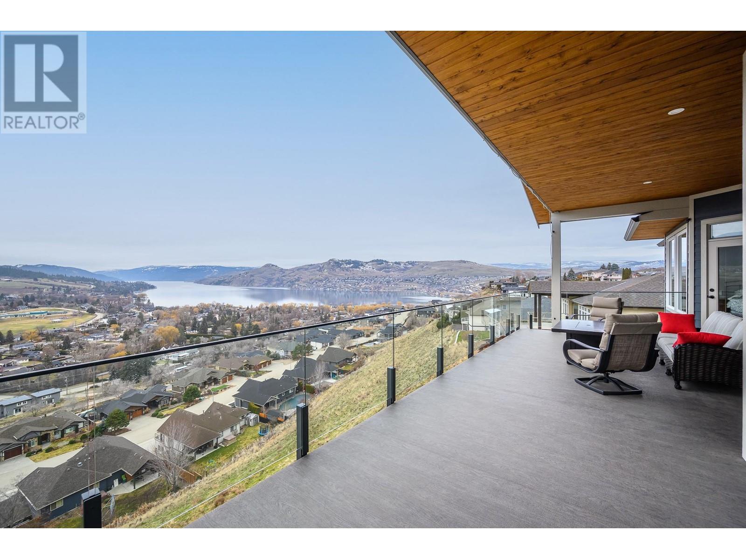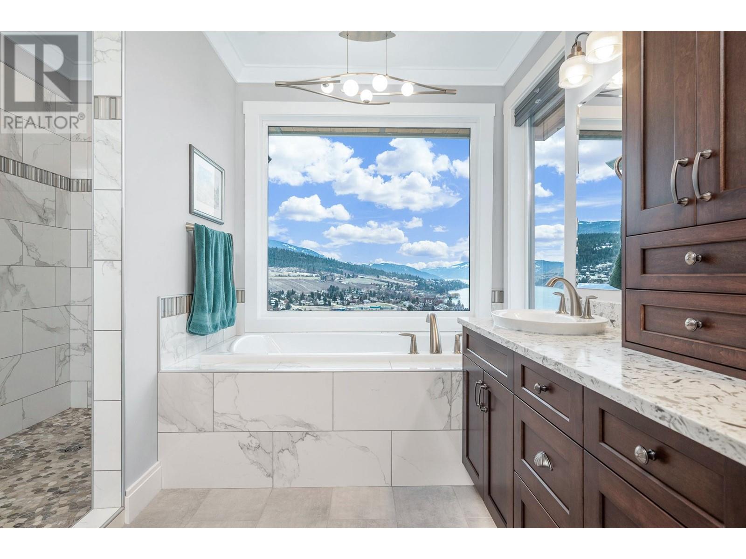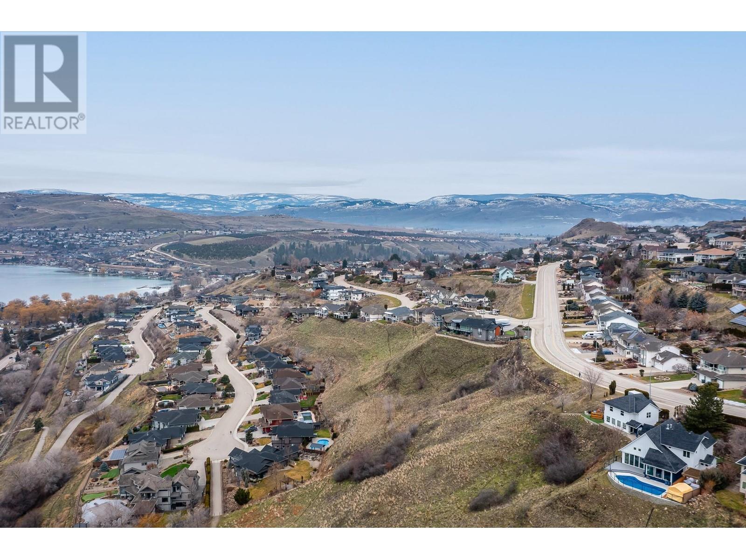5 Bedroom
4 Bathroom
3,349 ft2
Ranch
Fireplace
Central Air Conditioning, Heat Pump
Forced Air
Landscaped, Level
$1,699,000
This is what Okanagan living is all about—panoramic views of Kalamalka Lake, beautiful design, and effortless comfort. This 5-bedroom Coldstream home, built in 2020, showcases exceptional craftsmanship with a perfect balance of high-end finishes and thoughtful layout. From the moment you step inside, you’re greeted by expansive windows that frame the lake and flood the home with natural light—it’s truly breathtaking. The kitchen is made for those who love to cook, host, and gather. Featuring quartz countertops, a generous island, gas range, and custom cabinetry, it flows seamlessly into the main living space, where a striking stone gas fireplace adds warmth and character. On the main floor, the primary bedroom is a relaxing retreat. You’ll love the spacious walk-in closet and the spa-inspired ensuite with double vanities, a luxurious shower, and a soaker tub perfectly positioned to take in those iconic lake views. Throughout the home, you'll find elevated details like engineered hardwood flooring and custom crown moldings that reflect the care and quality poured into this build. Step outside to the covered deck—your year-round hangout. Whether it’s morning coffee or evening wine, the lake views will never get old. The walk-out basement offers excellent suite potential (already plumbed), along with another cozy gas fireplace, a stylish double vanity bathroom, and generous storage. Each of the downstairs bedrooms is finished with double closets. Additional features include hot water on demand, a high-efficiency two-stage furnace, RV parking, and an oversized double garage with lift-height ceilings—perfect for all your Okanagan lifestyle needs. Set in one of Coldstream’s most desirable locations, just minutes from the lake, great schools, and the Rail Trail, this home offers the ultimate in everyday luxury. (id:46156)
Property Details
|
MLS® Number
|
10345164 |
|
Property Type
|
Single Family |
|
Neigbourhood
|
Mun of Coldstream |
|
Amenities Near By
|
Golf Nearby, Park, Recreation, Schools, Shopping |
|
Community Features
|
Family Oriented |
|
Features
|
Level Lot, Private Setting, Central Island |
|
Parking Space Total
|
8 |
|
View Type
|
Lake View, Mountain View, Valley View, View (panoramic) |
Building
|
Bathroom Total
|
4 |
|
Bedrooms Total
|
5 |
|
Appliances
|
Refrigerator, Dishwasher, Dryer, Range - Gas, Hot Water Instant, Microwave, Washer |
|
Architectural Style
|
Ranch |
|
Basement Type
|
Full |
|
Constructed Date
|
2020 |
|
Construction Style Attachment
|
Detached |
|
Cooling Type
|
Central Air Conditioning, Heat Pump |
|
Exterior Finish
|
Other |
|
Fireplace Fuel
|
Gas |
|
Fireplace Present
|
Yes |
|
Fireplace Type
|
Unknown |
|
Flooring Type
|
Carpeted, Hardwood, Tile |
|
Heating Type
|
Forced Air |
|
Roof Material
|
Asphalt Shingle |
|
Roof Style
|
Unknown |
|
Stories Total
|
2 |
|
Size Interior
|
3,349 Ft2 |
|
Type
|
House |
|
Utility Water
|
Municipal Water |
Parking
|
See Remarks
|
|
|
Attached Garage
|
2 |
|
Oversize
|
|
|
R V
|
1 |
Land
|
Access Type
|
Easy Access |
|
Acreage
|
No |
|
Land Amenities
|
Golf Nearby, Park, Recreation, Schools, Shopping |
|
Landscape Features
|
Landscaped, Level |
|
Sewer
|
Municipal Sewage System |
|
Size Frontage
|
89 Ft |
|
Size Irregular
|
0.41 |
|
Size Total
|
0.41 Ac|under 1 Acre |
|
Size Total Text
|
0.41 Ac|under 1 Acre |
|
Zoning Type
|
Unknown |
Rooms
| Level |
Type |
Length |
Width |
Dimensions |
|
Basement |
Utility Room |
|
|
15' x 20'11'' |
|
Basement |
Recreation Room |
|
|
30'1'' x 22'6'' |
|
Basement |
Bedroom |
|
|
11' x 12'2'' |
|
Basement |
Full Bathroom |
|
|
9'3'' x 4'11'' |
|
Basement |
Full Bathroom |
|
|
12'8'' x 5' |
|
Basement |
Bedroom |
|
|
11'7'' x 12'2'' |
|
Basement |
Bedroom |
|
|
13'4'' x 13' |
|
Main Level |
Kitchen |
|
|
14'1'' x 15'11'' |
|
Main Level |
Other |
|
|
11' x 6'8'' |
|
Main Level |
Foyer |
|
|
7'11'' x 6'6'' |
|
Main Level |
Living Room |
|
|
20'4'' x 20' |
|
Main Level |
Dining Room |
|
|
15'10'' x 8'10'' |
|
Main Level |
Laundry Room |
|
|
8'3'' x 10'7'' |
|
Main Level |
Full Ensuite Bathroom |
|
|
11'6'' x 15'4'' |
|
Main Level |
Full Bathroom |
|
|
8'10'' x 5'3'' |
|
Main Level |
Bedroom |
|
|
13'2'' x 11'2'' |
|
Main Level |
Primary Bedroom |
|
|
13'5'' x 18'4'' |
|
Secondary Dwelling Unit |
Other |
|
|
24'11'' x 25'9'' |
https://www.realtor.ca/real-estate/28220472/8891-braeburn-drive-coldstream-mun-of-coldstream




