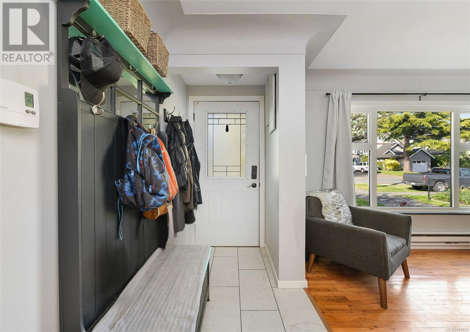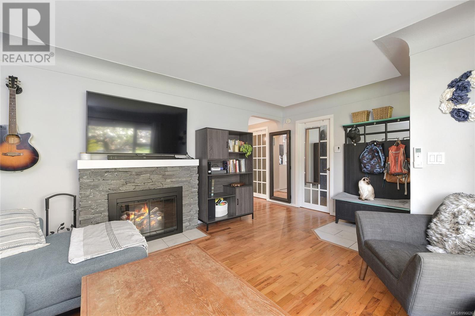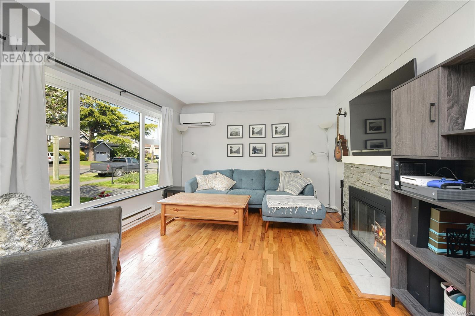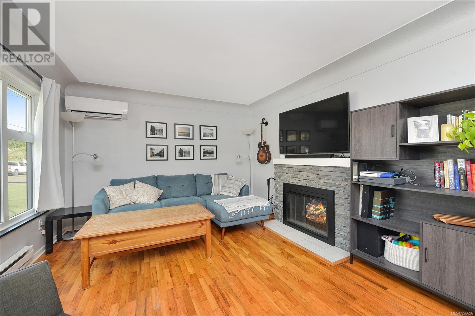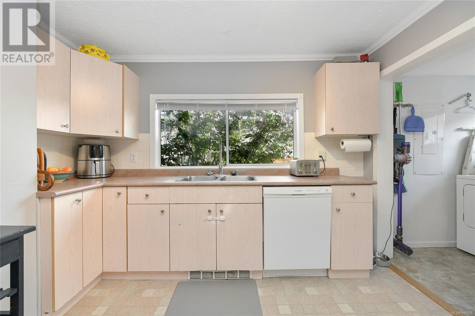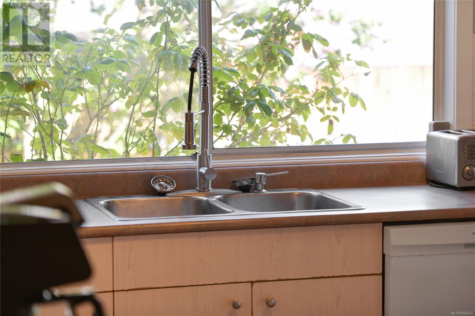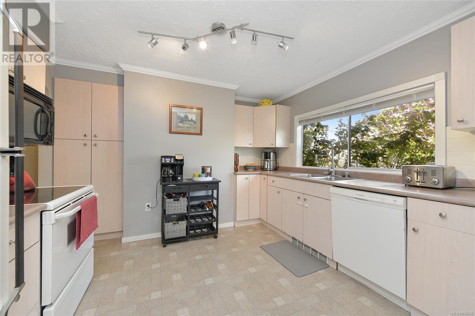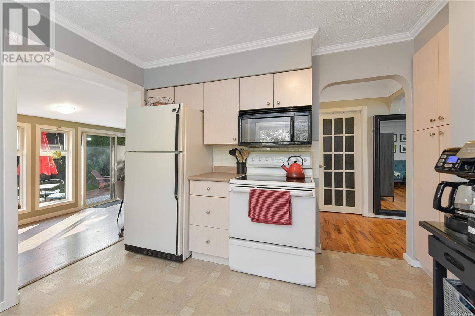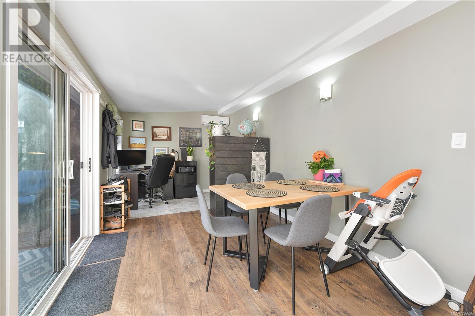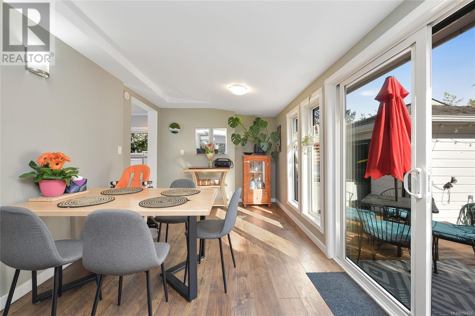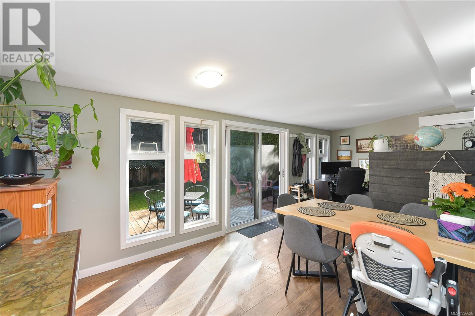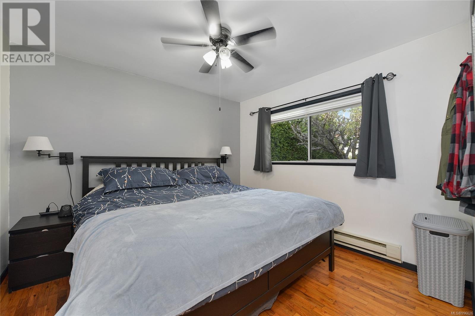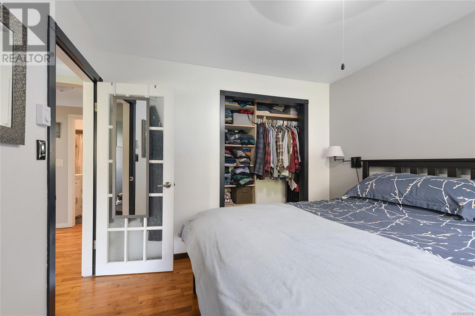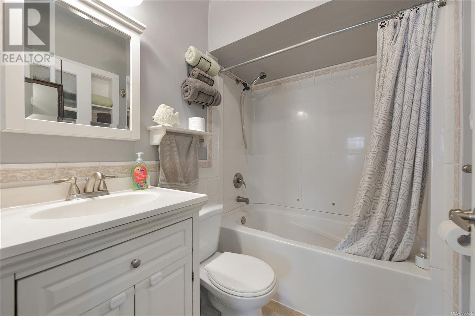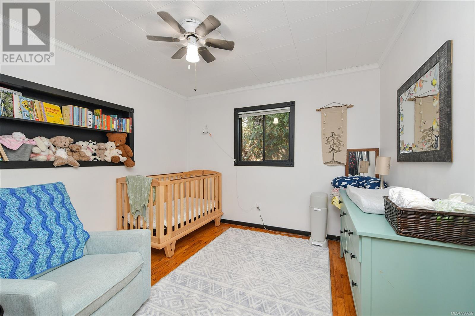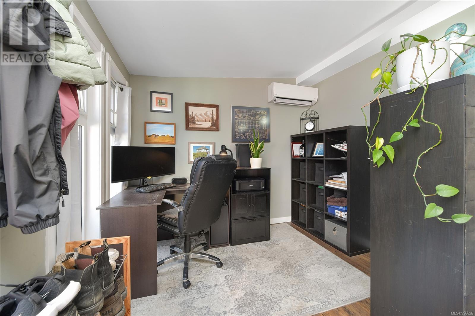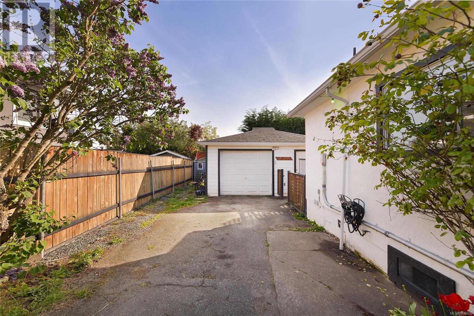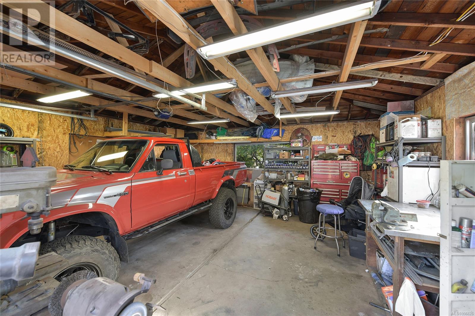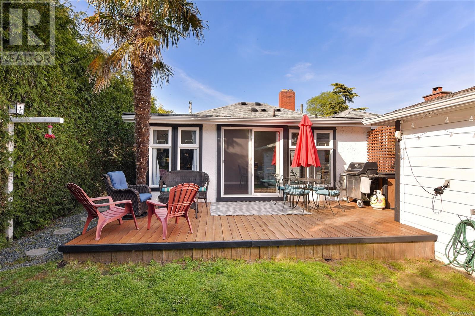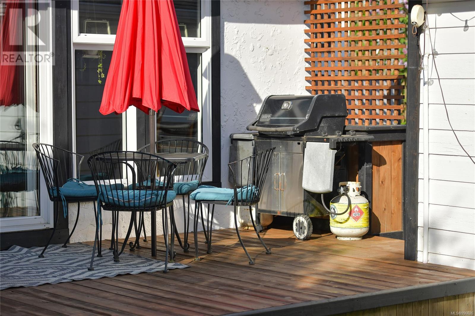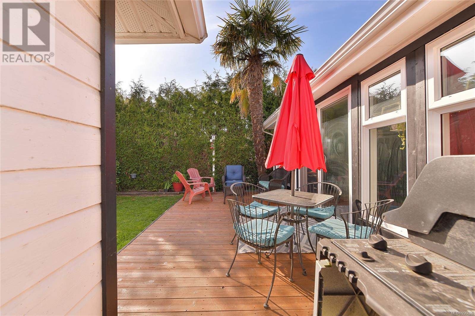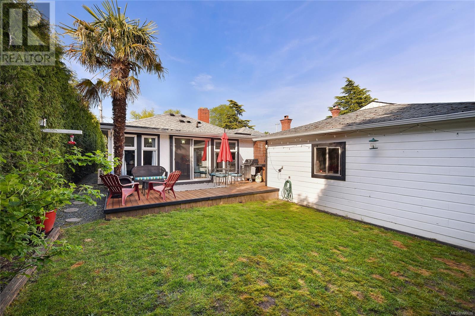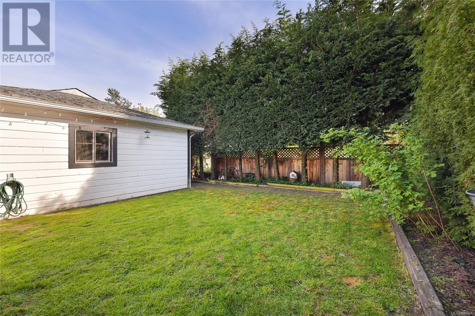2 Bedroom
1 Bathroom
1,433 ft2
Fireplace
Air Conditioned
Baseboard Heaters, Heat Pump
$820,000
Charming and well-maintained 2-bedroom, 1-bathroom rancher in a very convenient Saanich location. This home features classic coved ceilings, hardwood floors, and a cozy wood-burning fireplace. The bright kitchen opens to a spacious dining/family room—ideal for everyday living. Heat pump allows efficient heating and cooling in the home. Step outside to a fully fenced backyard with a beautiful stained deck, perfect for kids and entertaining. A large detached garage with electrical service offers great space for a workshop or extra storage. Close to schools, parks, shopping and just minutes to downtown. A solid home with charm, updates, and location—don’t miss it! (id:46156)
Property Details
|
MLS® Number
|
996626 |
|
Property Type
|
Single Family |
|
Neigbourhood
|
Gateway |
|
Features
|
Curb & Gutter, Level Lot, Private Setting |
|
Parking Space Total
|
4 |
|
Plan
|
Vip877 |
|
Structure
|
Patio(s) |
Building
|
Bathroom Total
|
1 |
|
Bedrooms Total
|
2 |
|
Constructed Date
|
1955 |
|
Cooling Type
|
Air Conditioned |
|
Fireplace Present
|
Yes |
|
Fireplace Total
|
1 |
|
Heating Fuel
|
Electric |
|
Heating Type
|
Baseboard Heaters, Heat Pump |
|
Size Interior
|
1,433 Ft2 |
|
Total Finished Area
|
985 Sqft |
|
Type
|
House |
Land
|
Acreage
|
No |
|
Size Irregular
|
4611 |
|
Size Total
|
4611 Sqft |
|
Size Total Text
|
4611 Sqft |
|
Zoning Type
|
Residential |
Rooms
| Level |
Type |
Length |
Width |
Dimensions |
|
Main Level |
Patio |
|
|
5'0 x 2'10 |
|
Main Level |
Primary Bedroom |
|
|
10'6 x 10'1 |
|
Main Level |
Entrance |
|
|
7'0 x 3'6 |
|
Main Level |
Kitchen |
|
|
11'5 x 11'2 |
|
Main Level |
Laundry Room |
|
|
5'8 x 5'3 |
|
Main Level |
Dining Room |
|
|
13'8 x 9'6 |
|
Main Level |
Office |
|
|
9'6 x 7'9 |
|
Main Level |
Bathroom |
|
|
4-Piece |
|
Main Level |
Bedroom |
|
|
10'1 x 10'1 |
|
Main Level |
Living Room |
|
|
12'5 x 11'7 |
|
Other |
Storage |
|
|
5'9 x 3'8 |
https://www.realtor.ca/real-estate/28447132/89-regina-ave-saanich-gateway



