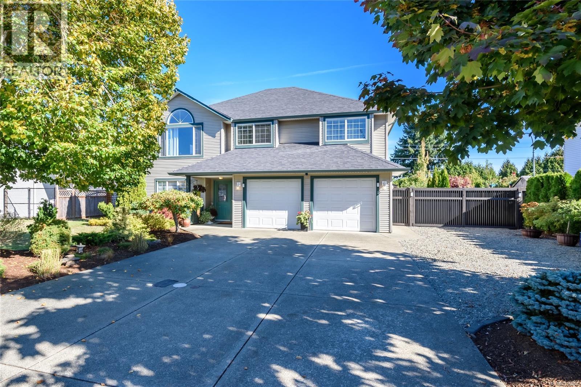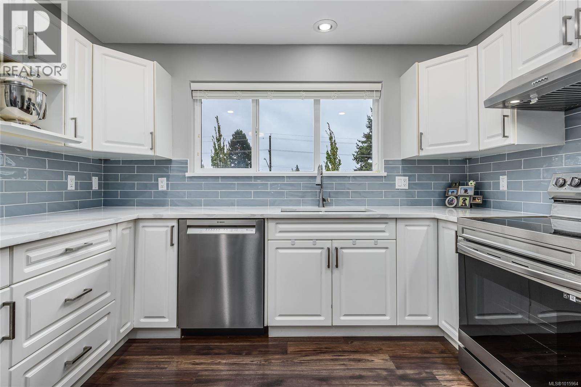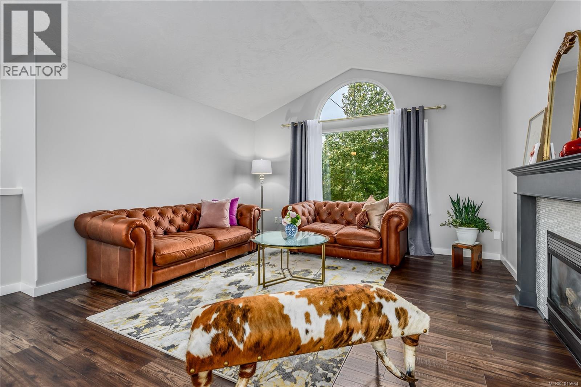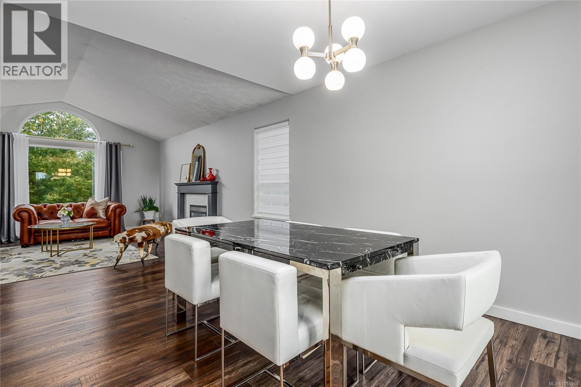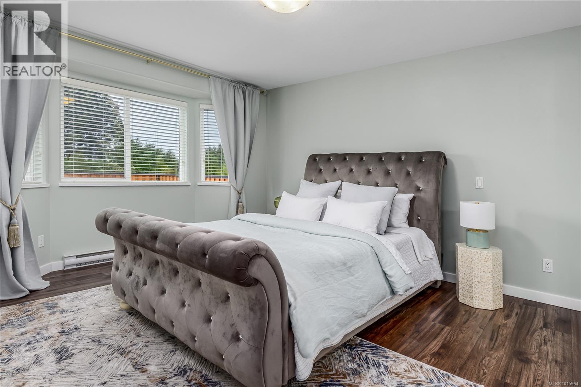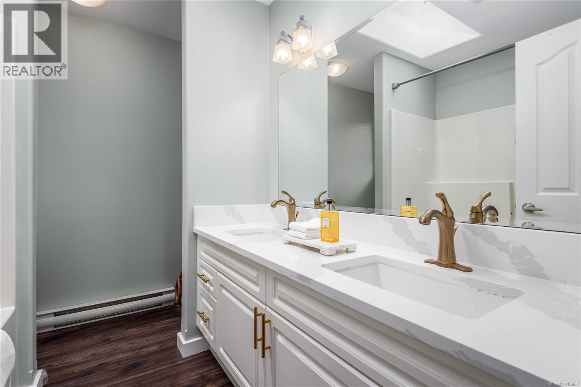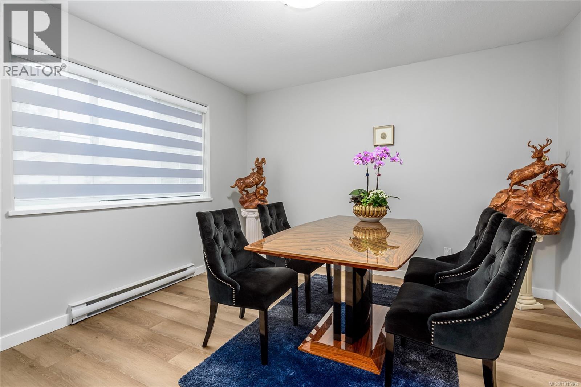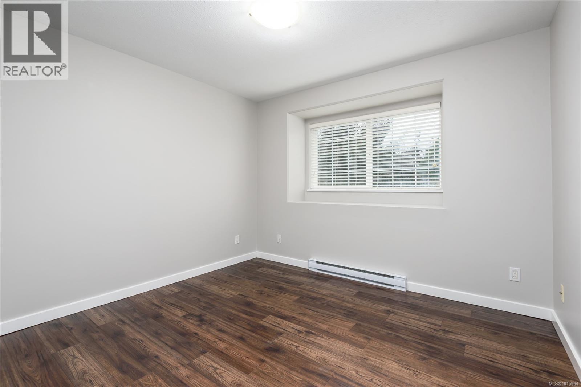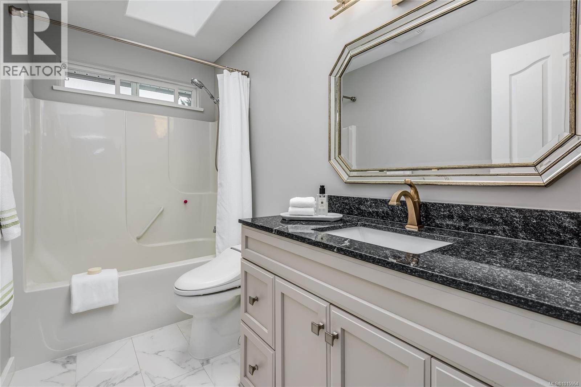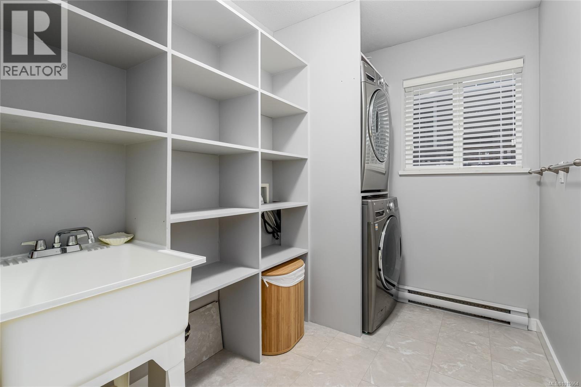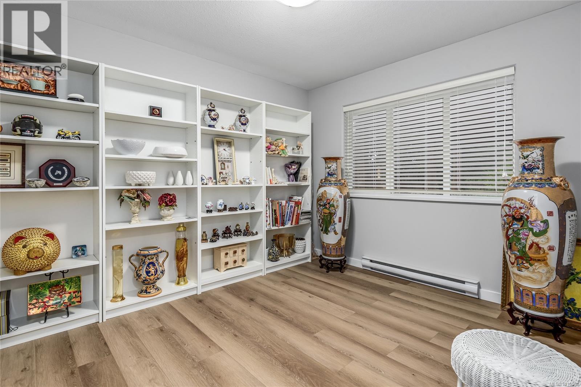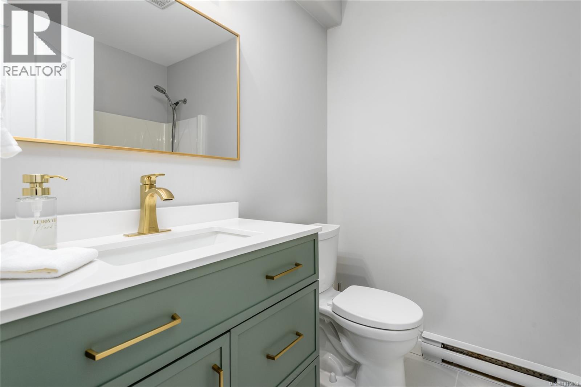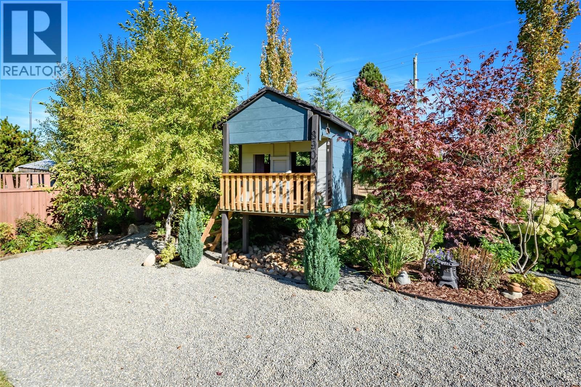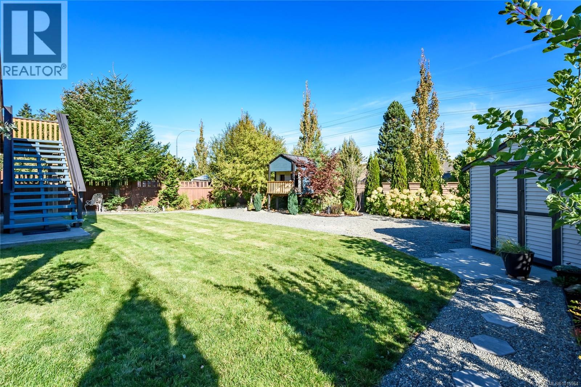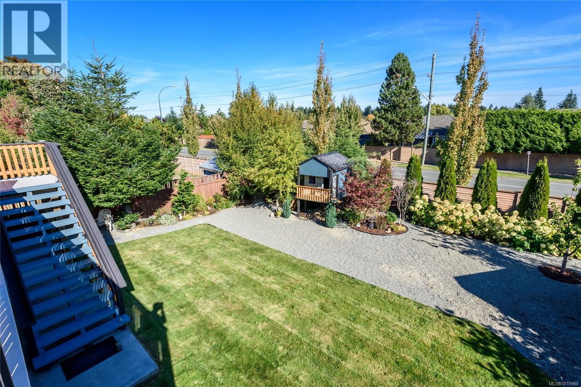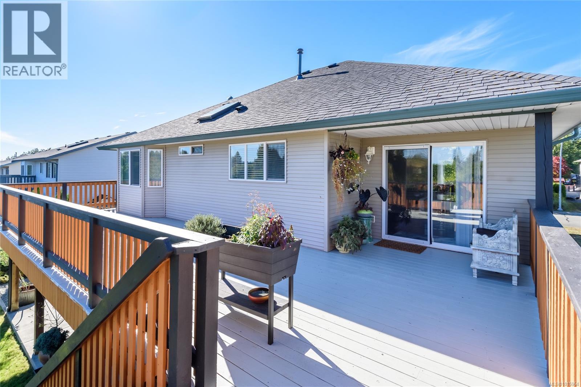4 Bedroom
3 Bathroom
2,854 ft2
Fireplace
None
Baseboard Heaters
$949,900
Room to grow! This stunning 2,400+ sq ft home in East Courtenay is where your family can look forward to making lasting memories. You'll love the immaculately cared-for spaces, from the soaring vaulted ceilings in the livingroom to a kitchen that will make your grandmother smile.Stay cozy through the winter with the woodstove in the spacious downstairs family room, and easily host friends and family in your gorgeous, fully fenced, low-maintenance, park-like backyard. With 4 bedrooms, an office, and a den, you'll have all the space you've yearned for in a neighborhood close to schools, shopping, and Crown Isle. Plenty of parking out front for all your toys. Don't miss this opportunity; come see the difference and fall in love with your new home. Call or text Owen at 250-331-1767 today! (id:46156)
Property Details
|
MLS® Number
|
1015964 |
|
Property Type
|
Single Family |
|
Neigbourhood
|
Courtenay East |
|
Features
|
Central Location, Level Lot, Other, Rectangular |
|
Parking Space Total
|
6 |
|
Plan
|
Vip72508 |
|
Structure
|
Shed |
|
View Type
|
Mountain View |
Building
|
Bathroom Total
|
3 |
|
Bedrooms Total
|
4 |
|
Constructed Date
|
2002 |
|
Cooling Type
|
None |
|
Fireplace Present
|
Yes |
|
Fireplace Total
|
2 |
|
Heating Fuel
|
Electric |
|
Heating Type
|
Baseboard Heaters |
|
Size Interior
|
2,854 Ft2 |
|
Total Finished Area
|
2427.04 Sqft |
|
Type
|
House |
Land
|
Access Type
|
Road Access |
|
Acreage
|
No |
|
Size Irregular
|
8625 |
|
Size Total
|
8625 Sqft |
|
Size Total Text
|
8625 Sqft |
|
Zoning Type
|
Residential |
Rooms
| Level |
Type |
Length |
Width |
Dimensions |
|
Lower Level |
Storage |
|
|
4'11 x 5'11 |
|
Lower Level |
Office |
|
|
10'11 x 11'6 |
|
Lower Level |
Laundry Room |
|
|
9'9 x 6'2 |
|
Lower Level |
Entrance |
|
|
7'2 x 8'5 |
|
Lower Level |
Family Room |
|
|
17'5 x 19'5 |
|
Lower Level |
Den |
|
|
9'8 x 11'7 |
|
Lower Level |
Bedroom |
|
|
11'1 x 9'5 |
|
Lower Level |
Bathroom |
|
|
4-Piece |
|
Main Level |
Primary Bedroom |
|
|
13'11 x 14'11 |
|
Main Level |
Living Room |
|
|
15'1 x 18'1 |
|
Main Level |
Kitchen |
|
|
11'1 x 9'11 |
|
Main Level |
Dining Room |
|
|
11'6 x 11'10 |
|
Main Level |
Bedroom |
|
|
11'0 x 9'11 |
|
Main Level |
Bedroom |
|
|
10'10 x 9'11 |
|
Main Level |
Ensuite |
|
|
5-Piece |
|
Main Level |
Bathroom |
|
|
4-Piece |
https://www.realtor.ca/real-estate/28962855/890-waddington-cres-courtenay-courtenay-east


