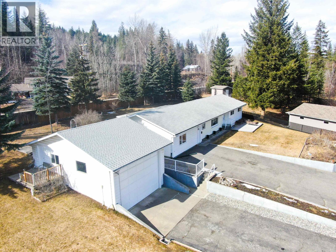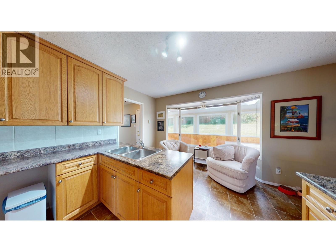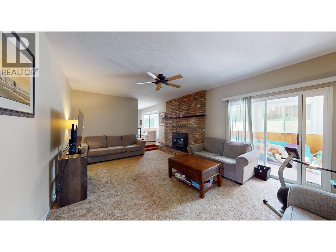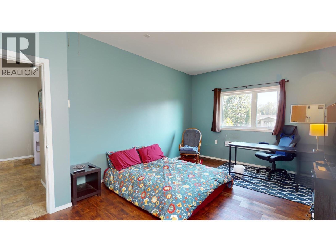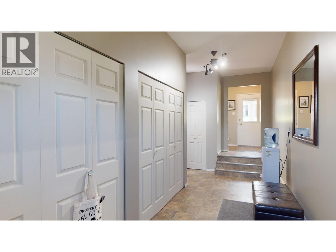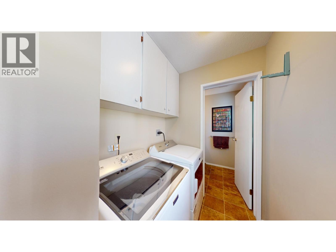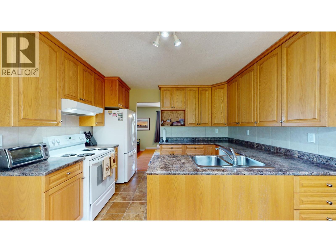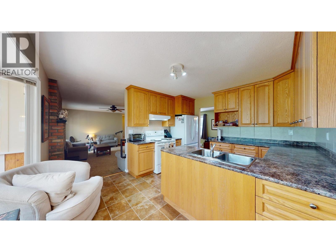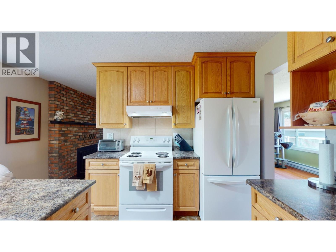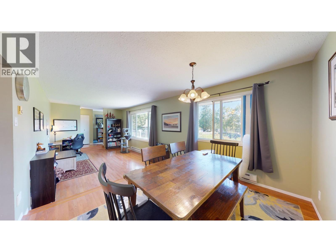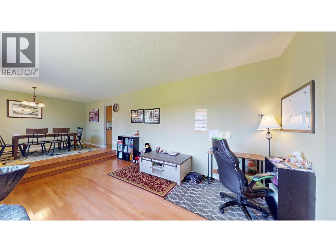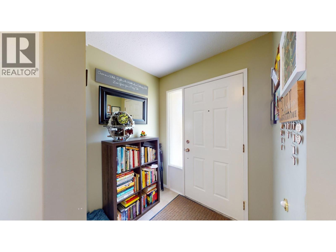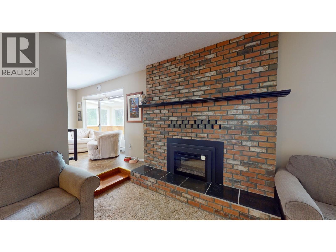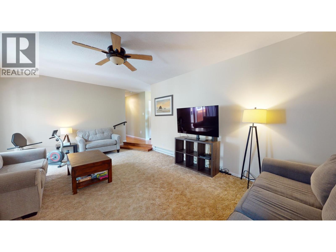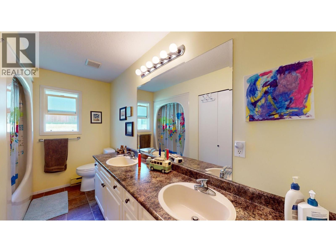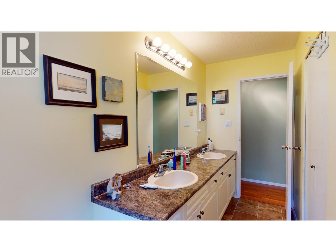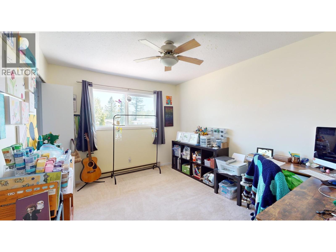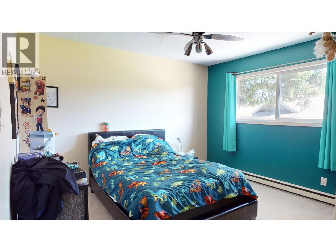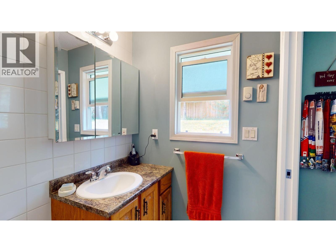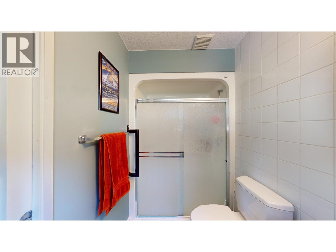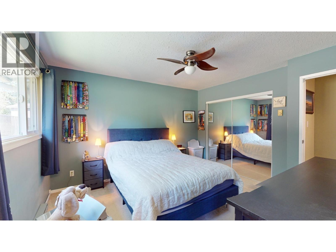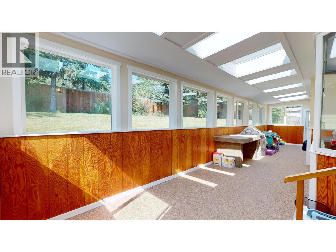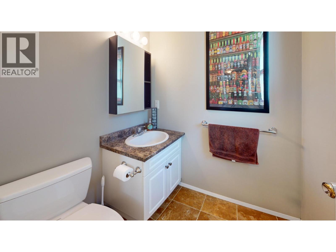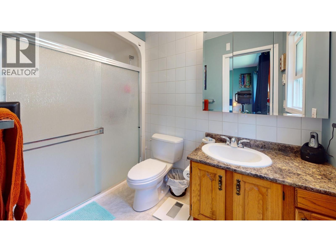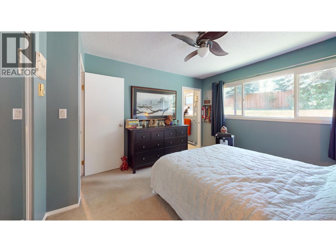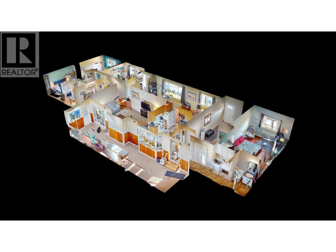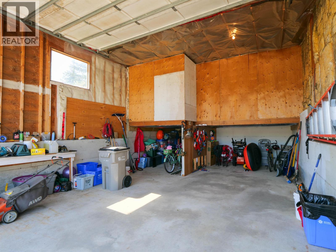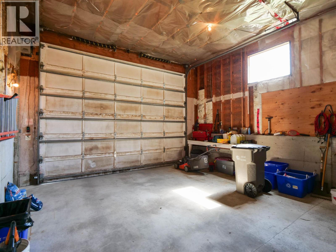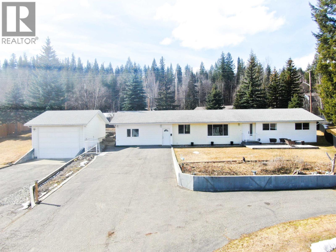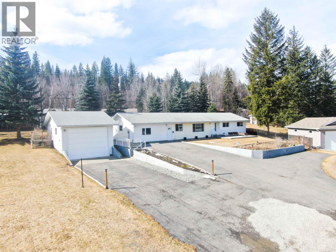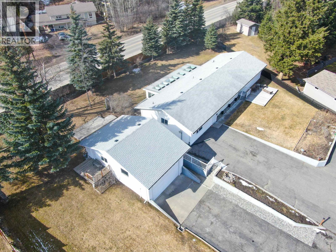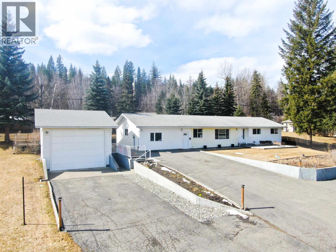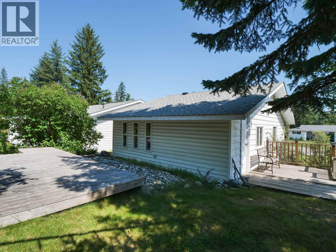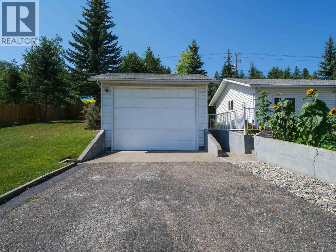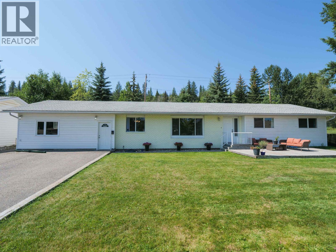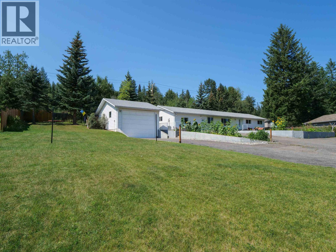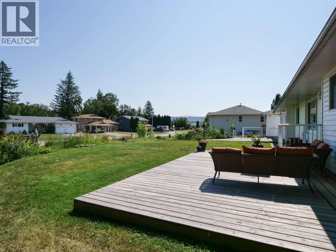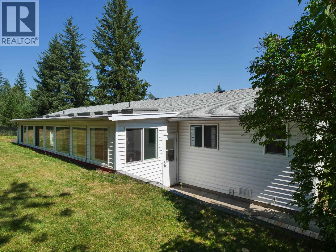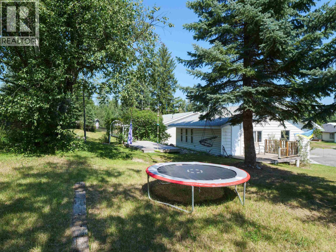4 Bedroom
3 Bathroom
2,600 ft2
Ranch
Fireplace
Baseboard Heaters
$479,000
* PREC - Personal Real Estate Corporation. Sprawling 2,600 sq. ft. rancher—a highly sought-after design offering everything on one level! This 4-bed, 2.5-bath home sits on a quiet cul-de-sac across from the Fraser River, providing beautiful views right from your doorstep. Nestled on a spacious 0.5-acre lot with paved driveways, two large decks, and a fully fenced yard, this property is perfect for those seeking space and privacy. Inside, enjoy two sunken living rooms, a stunning sunroom overlooking the yard, and a versatile flex room that can be used as a bedroom, gym, theatre room or anything else that may fit your needs. The detached shop includes a bonus room—ideal for a gym or guest space. Recent updates include windows, roof, flooring, and paint. A rare opportunity to own a stylish and functional rancher in a prime location! (id:46156)
Property Details
|
MLS® Number
|
R3034057 |
|
Property Type
|
Single Family |
|
View Type
|
View |
Building
|
Bathroom Total
|
3 |
|
Bedrooms Total
|
4 |
|
Appliances
|
Washer/dryer Combo, Refrigerator, Stove |
|
Architectural Style
|
Ranch |
|
Basement Type
|
Crawl Space |
|
Constructed Date
|
1979 |
|
Construction Style Attachment
|
Detached |
|
Fireplace Present
|
Yes |
|
Fireplace Total
|
1 |
|
Foundation Type
|
Concrete Perimeter |
|
Heating Fuel
|
Electric |
|
Heating Type
|
Baseboard Heaters |
|
Roof Material
|
Asphalt Shingle |
|
Roof Style
|
Conventional |
|
Stories Total
|
1 |
|
Size Interior
|
2,600 Ft2 |
|
Total Finished Area
|
2600 Sqft |
|
Type
|
House |
|
Utility Water
|
Municipal Water |
Parking
Land
|
Acreage
|
No |
|
Size Irregular
|
0.48 |
|
Size Total
|
0.48 Ac |
|
Size Total Text
|
0.48 Ac |
Rooms
| Level |
Type |
Length |
Width |
Dimensions |
|
Main Level |
Kitchen |
11 ft ,6 in |
15 ft |
11 ft ,6 in x 15 ft |
|
Main Level |
Living Room |
20 ft ,7 in |
25 ft ,5 in |
20 ft ,7 in x 25 ft ,5 in |
|
Main Level |
Family Room |
11 ft ,5 in |
17 ft ,5 in |
11 ft ,5 in x 17 ft ,5 in |
|
Main Level |
Dining Room |
9 ft ,9 in |
11 ft ,5 in |
9 ft ,9 in x 11 ft ,5 in |
|
Main Level |
Primary Bedroom |
11 ft ,7 in |
11 ft ,8 in |
11 ft ,7 in x 11 ft ,8 in |
|
Main Level |
Bedroom 2 |
12 ft |
12 ft ,1 in |
12 ft x 12 ft ,1 in |
|
Main Level |
Bedroom 3 |
9 ft ,1 in |
12 ft |
9 ft ,1 in x 12 ft |
|
Main Level |
Bedroom 4 |
12 ft ,6 in |
21 ft ,7 in |
12 ft ,6 in x 21 ft ,7 in |
|
Main Level |
Laundry Room |
5 ft ,7 in |
16 ft ,5 in |
5 ft ,7 in x 16 ft ,5 in |
https://www.realtor.ca/real-estate/28695052/891-funn-street-quesnel


