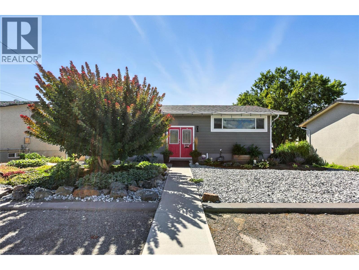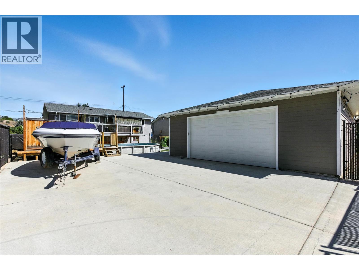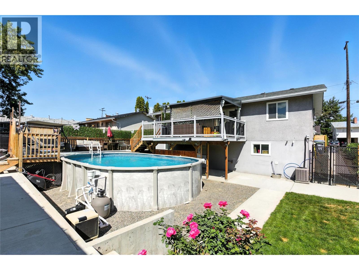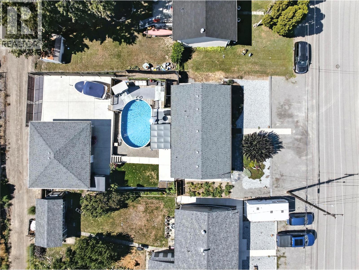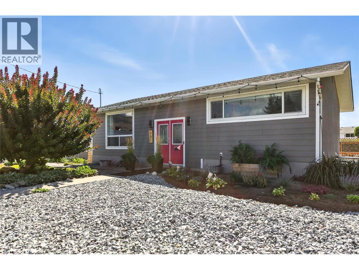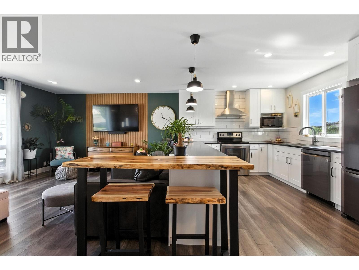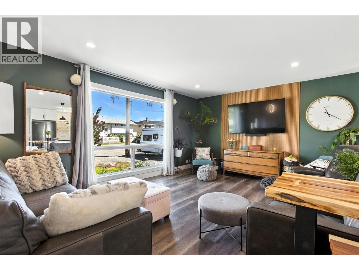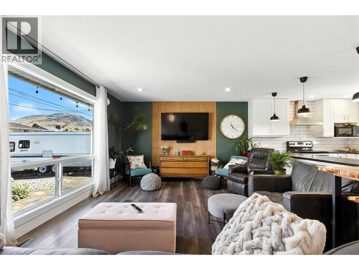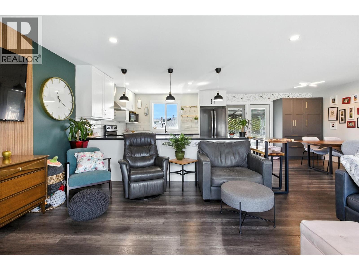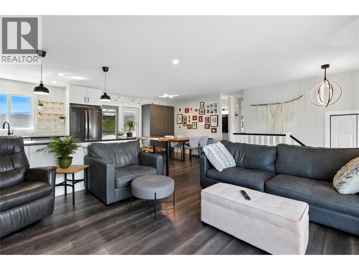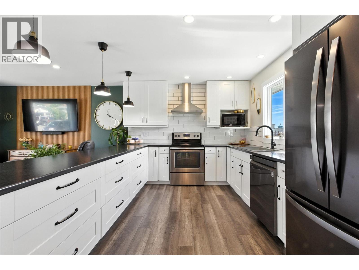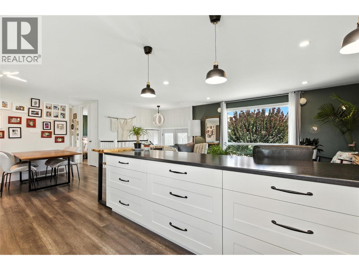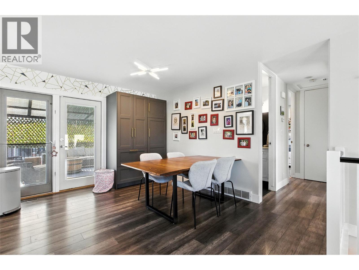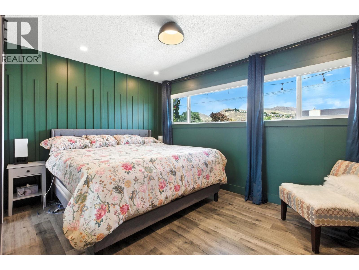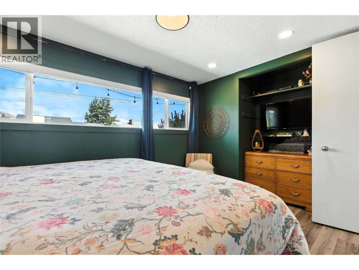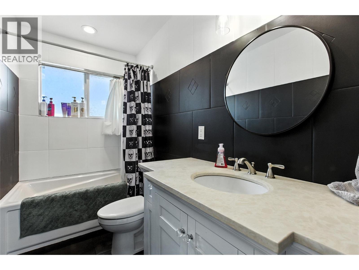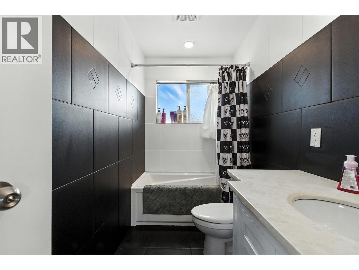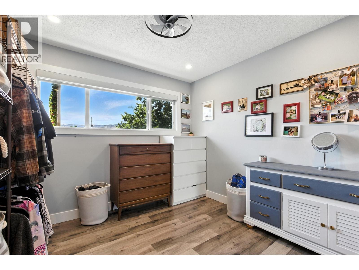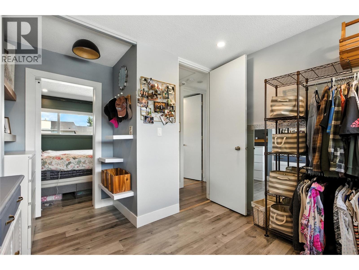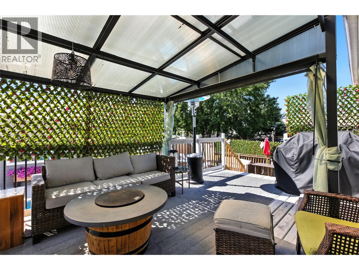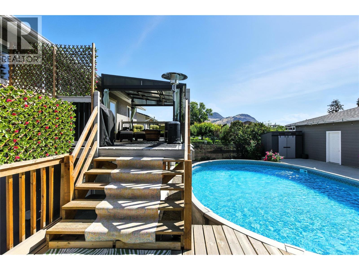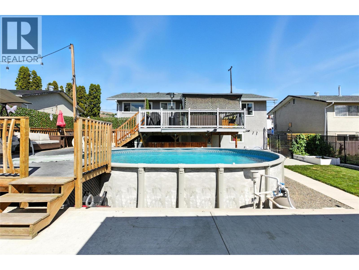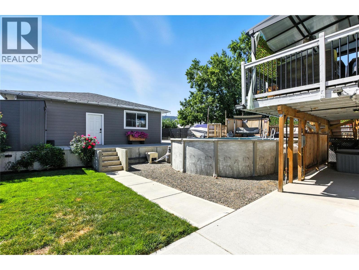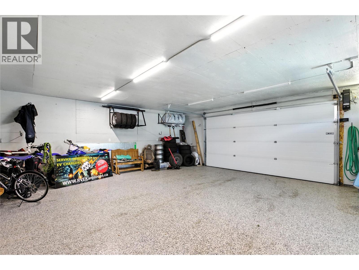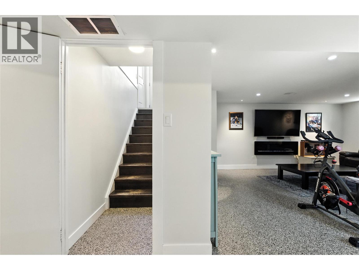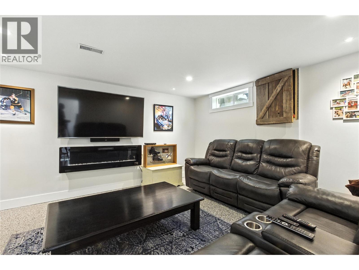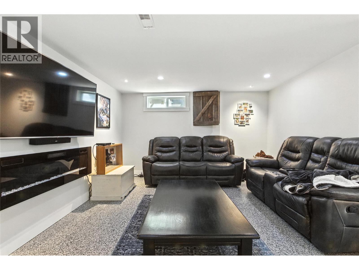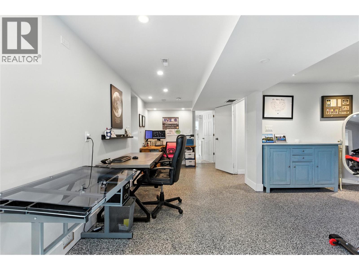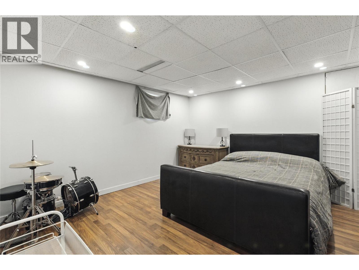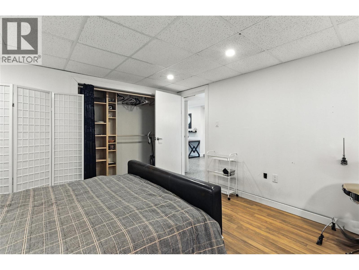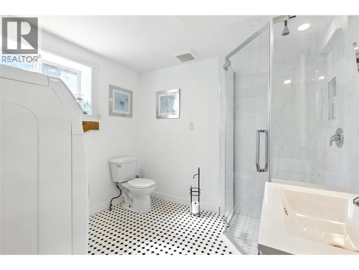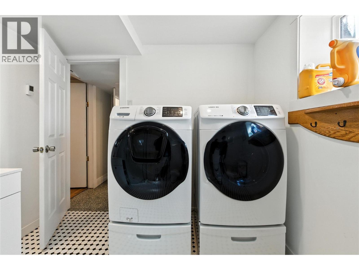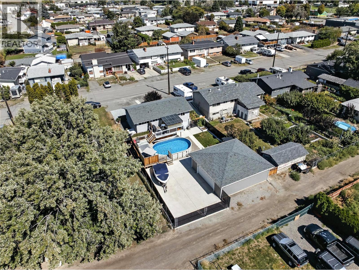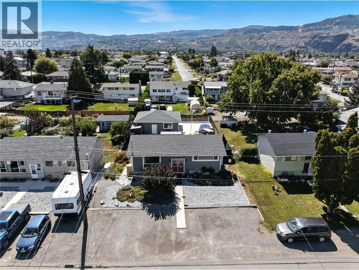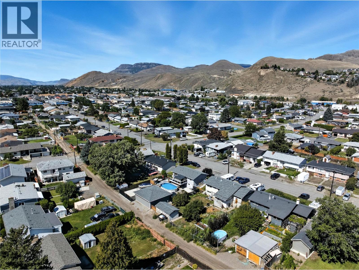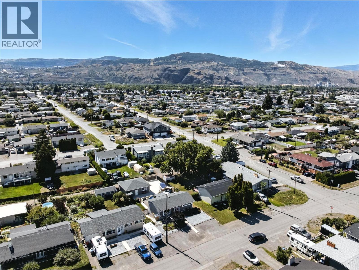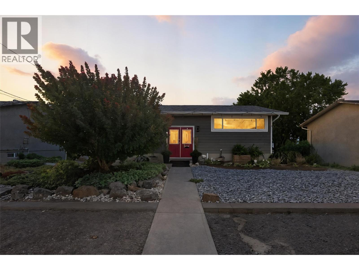3 Bedroom
2 Bathroom
1,810 ft2
Split Level Entry
Above Ground Pool
Central Air Conditioning
Forced Air
$749,900
Welcome to 891 Pembroke Avenue, a beautifully updated 3 bedroom, 2 bath home offering a 28x28 detached shop, pool, hot tub, parking for up to 8 vehicles, and the option of a brand-new basement suite. The main floor features bright, modern living with updated flooring, fresh paint, and a stylish kitchen with a large island and warm décor. Over the years, the home has seen numerous upgrades to all major components, making it a true turn-key, move-in-ready option. Downstairs, the basement has been upgraded and has the potential of a 1-bedroom self-contained suite if desired. Outside, the private, low-maintenance backyard includes a covered deck, an expansive wraparound deck for the above-ground pool, and a large concrete pad leading to the detached shop with oversized doors, in-floor heating, and electrical backup heat for a comfortable year-round workspace. With flexible possession available, this home is ready for new owners. Book your viewing today! (id:46156)
Property Details
|
MLS® Number
|
10361189 |
|
Property Type
|
Single Family |
|
Neigbourhood
|
Brocklehurst |
|
Parking Space Total
|
2 |
|
Pool Type
|
Above Ground Pool |
Building
|
Bathroom Total
|
2 |
|
Bedrooms Total
|
3 |
|
Architectural Style
|
Split Level Entry |
|
Basement Type
|
Full |
|
Constructed Date
|
1965 |
|
Construction Style Attachment
|
Detached |
|
Construction Style Split Level
|
Other |
|
Cooling Type
|
Central Air Conditioning |
|
Heating Type
|
Forced Air |
|
Stories Total
|
2 |
|
Size Interior
|
1,810 Ft2 |
|
Type
|
House |
|
Utility Water
|
Municipal Water |
Parking
|
Additional Parking
|
|
|
Detached Garage
|
2 |
|
Oversize
|
|
|
Rear
|
|
|
R V
|
1 |
Land
|
Acreage
|
No |
|
Sewer
|
Municipal Sewage System |
|
Size Irregular
|
0.19 |
|
Size Total
|
0.19 Ac|under 1 Acre |
|
Size Total Text
|
0.19 Ac|under 1 Acre |
|
Zoning Type
|
Unknown |
Rooms
| Level |
Type |
Length |
Width |
Dimensions |
|
Basement |
Laundry Room |
|
|
9' x 5'5'' |
|
Basement |
3pc Bathroom |
|
|
Measurements not available |
|
Basement |
Bedroom |
|
|
13' x 12'8'' |
|
Basement |
Kitchen |
|
|
23' x 8' |
|
Basement |
Living Room |
|
|
16' x 28' |
|
Main Level |
Bedroom |
|
|
10'1'' x 9'7'' |
|
Main Level |
Primary Bedroom |
|
|
13' x 10' |
|
Main Level |
4pc Bathroom |
|
|
Measurements not available |
|
Main Level |
Dining Room |
|
|
10'2'' x 7' |
|
Main Level |
Living Room |
|
|
13'10'' x 15'5'' |
|
Main Level |
Kitchen |
|
|
11'10'' x 10' |
https://www.realtor.ca/real-estate/28793644/891-pembroke-avenue-kamloops-brocklehurst


