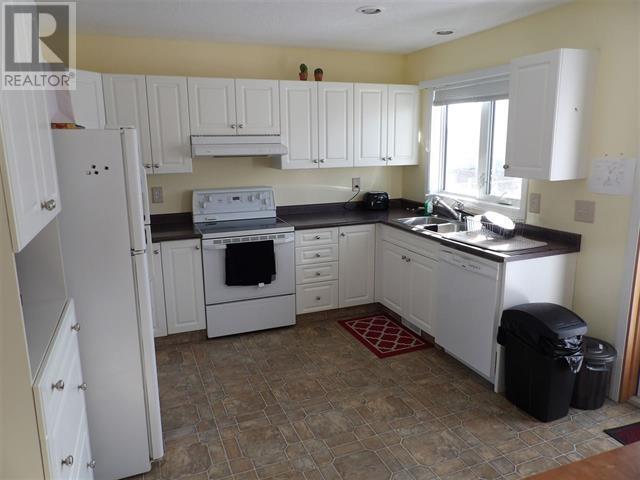5 Bedroom
3 Bathroom
2,325 ft2
Split Level Entry
Forced Air
$369,000
Investor alert!! 5 bedroom home with 2 kitchens and a separate entrance from outside to the basement. Main floor offers 3 bedrooms and a full ensuite in the master bedroom. Lots of large windows letting in natural light. Fantastic main floor kitchen with lots of storage in the full pantry. The basement features a 2 bedroom suite with a full kitchen, master bedroom, second bedroom and large living room and eating area. The bathroom has renovated and looks great! The home is currently rented and the long-term tenants are happy to stay on or move if buyer wants occupancy. All appliances up and down included in the sale. New shingles installed in 2024. (id:46156)
Property Details
|
MLS® Number
|
R2984624 |
|
Property Type
|
Single Family |
Building
|
Bathroom Total
|
3 |
|
Bedrooms Total
|
5 |
|
Appliances
|
Washer, Dryer, Refrigerator, Stove, Dishwasher |
|
Architectural Style
|
Split Level Entry |
|
Basement Development
|
Finished |
|
Basement Type
|
Full (finished) |
|
Constructed Date
|
1997 |
|
Construction Style Attachment
|
Detached |
|
Exterior Finish
|
Vinyl Siding |
|
Fixture
|
Drapes/window Coverings |
|
Foundation Type
|
Preserved Wood |
|
Heating Fuel
|
Natural Gas |
|
Heating Type
|
Forced Air |
|
Roof Material
|
Asphalt Shingle |
|
Roof Style
|
Conventional |
|
Stories Total
|
2 |
|
Size Interior
|
2,325 Ft2 |
|
Type
|
House |
|
Utility Water
|
Municipal Water |
Parking
Land
|
Acreage
|
No |
|
Size Irregular
|
6000 |
|
Size Total
|
6000 Sqft |
|
Size Total Text
|
6000 Sqft |
Rooms
| Level |
Type |
Length |
Width |
Dimensions |
|
Basement |
Kitchen |
14 ft |
12 ft |
14 ft x 12 ft |
|
Basement |
Living Room |
25 ft |
14 ft |
25 ft x 14 ft |
|
Basement |
Laundry Room |
9 ft |
7 ft |
9 ft x 7 ft |
|
Basement |
Bedroom 4 |
19 ft |
11 ft |
19 ft x 11 ft |
|
Basement |
Bedroom 5 |
9 ft |
11 ft |
9 ft x 11 ft |
|
Main Level |
Kitchen |
11 ft |
11 ft |
11 ft x 11 ft |
|
Main Level |
Living Room |
16 ft |
13 ft |
16 ft x 13 ft |
|
Main Level |
Primary Bedroom |
12 ft |
15 ft |
12 ft x 15 ft |
|
Main Level |
Bedroom 2 |
11 ft |
9 ft |
11 ft x 9 ft |
|
Main Level |
Bedroom 3 |
10 ft |
14 ft |
10 ft x 14 ft |
|
Main Level |
Dining Room |
6 ft |
11 ft |
6 ft x 11 ft |
https://www.realtor.ca/real-estate/28103832/8912-81-street-fort-st-john



















