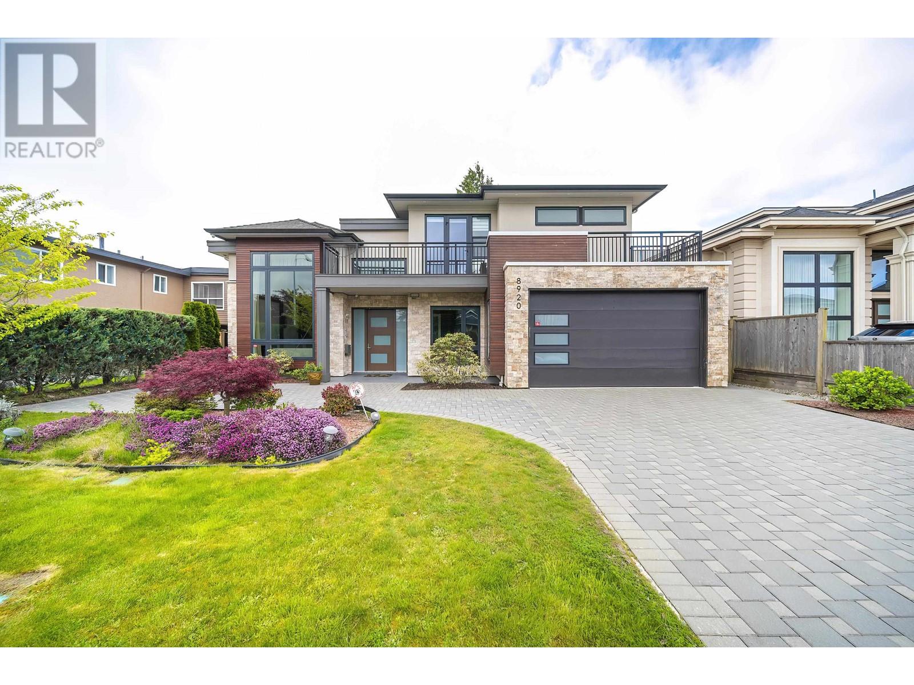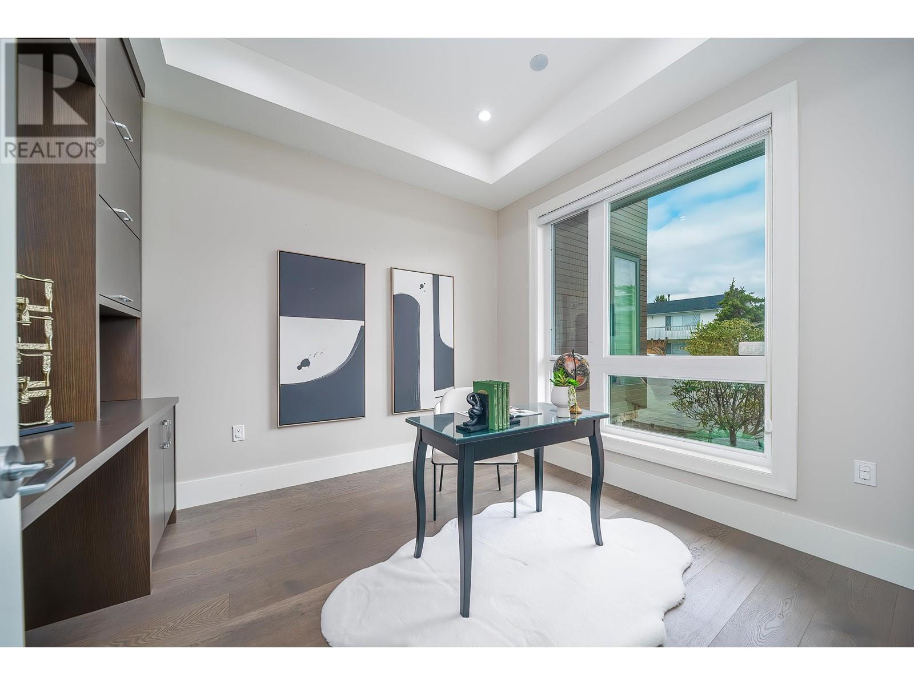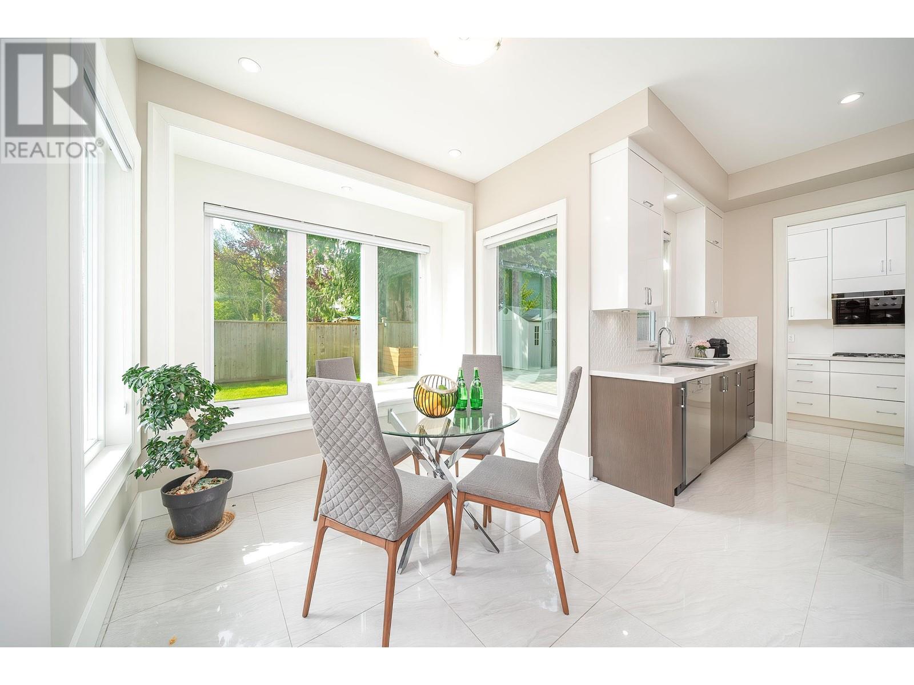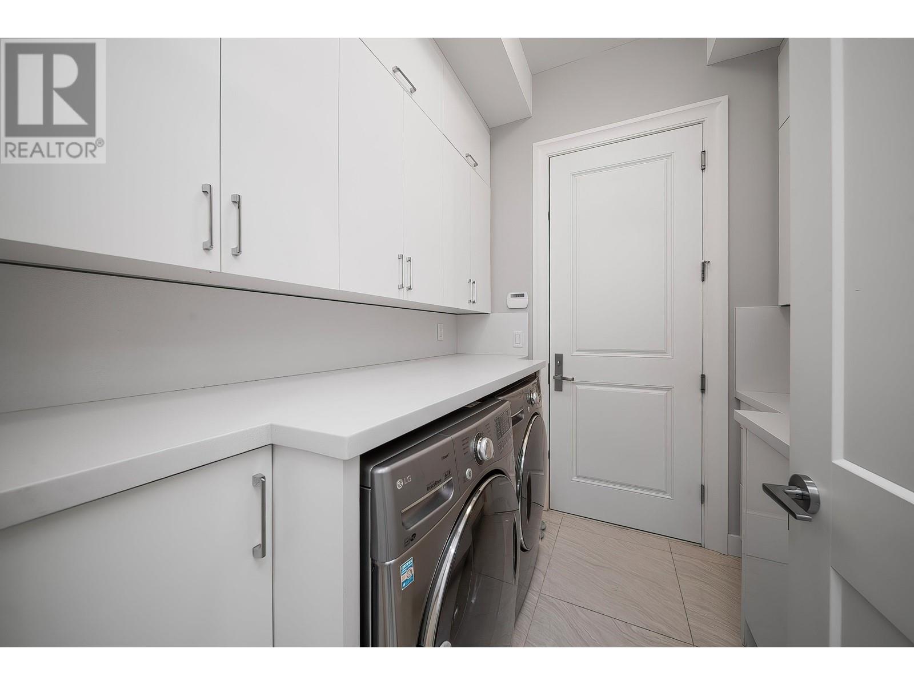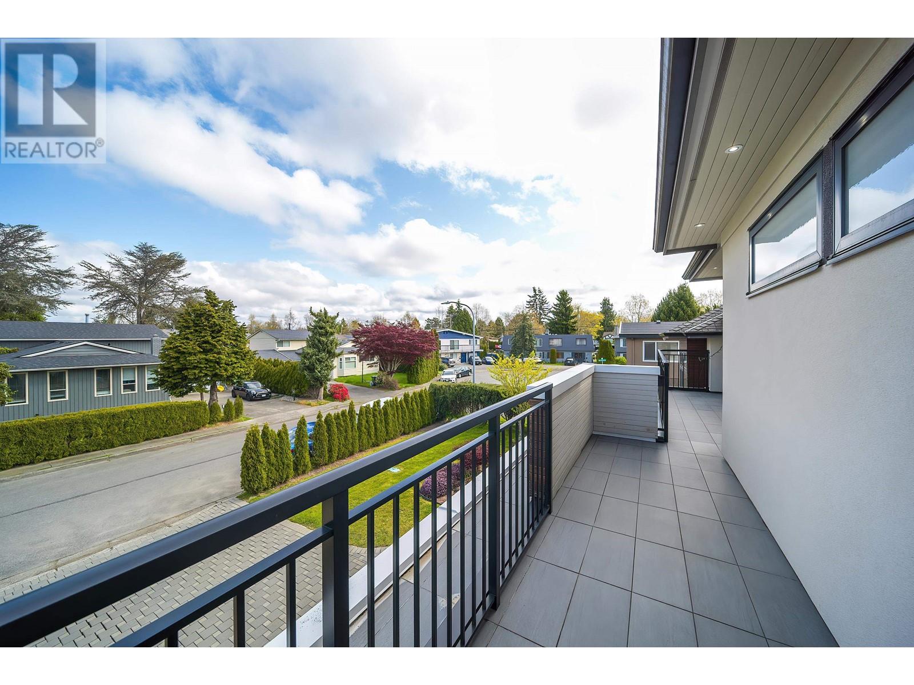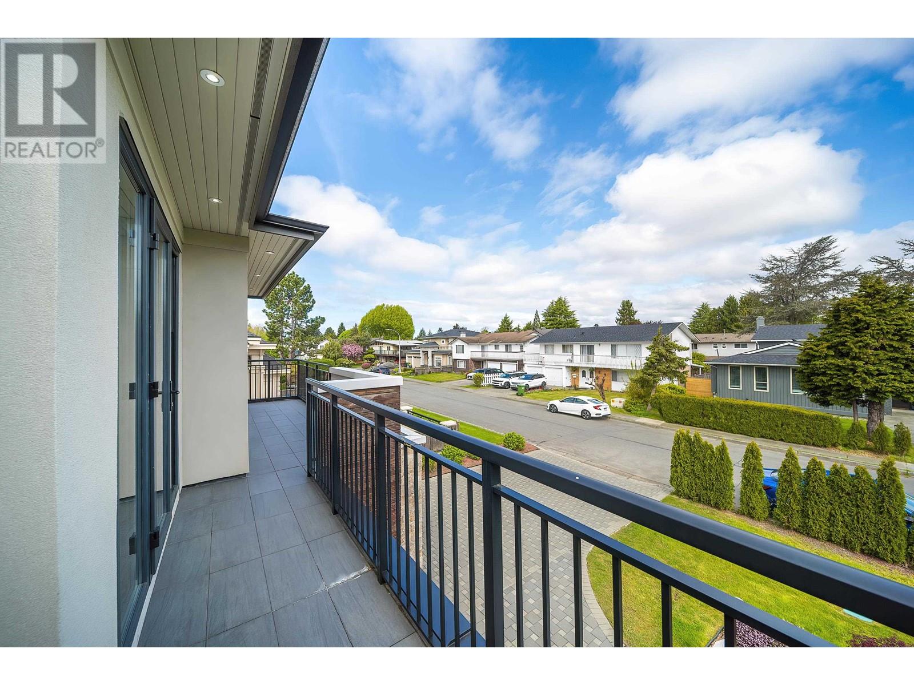5 Bedroom
6 Bathroom
3,047 ft2
2 Level
Fireplace
Air Conditioned
Radiant Heat
$2,880,000
Welcome to this stunning custom residence sitting on a spacious 6,000 sq. ft. lot in the highly sought-after Saunders neighbourhood! Thoughtfully designed with an open layout, soaring ceilings, elegant marble floors, and a striking feature wall complete with a built-in wine cellar in the living and dining spaces. The chef´s kitchen is a true showstopper, outfitted with premium cabinetry and top-tier appliances. Upstairs offers four generous bedrooms, each with its own private ensuite. On the main level, there's a flexible space that could easily be transformed into a rental suite - complete with a bedroom, living area, and rough-in for a kitchen. Fantastic location just minutes from parks, community centres, schools, transit, shopping, dining, and more. Book your private tour today! (id:46156)
Property Details
|
MLS® Number
|
R2992709 |
|
Property Type
|
Single Family |
|
Parking Space Total
|
4 |
Building
|
Bathroom Total
|
6 |
|
Bedrooms Total
|
5 |
|
Appliances
|
All |
|
Architectural Style
|
2 Level |
|
Constructed Date
|
2017 |
|
Construction Style Attachment
|
Detached |
|
Cooling Type
|
Air Conditioned |
|
Fireplace Present
|
Yes |
|
Fireplace Total
|
2 |
|
Heating Fuel
|
Natural Gas |
|
Heating Type
|
Radiant Heat |
|
Size Interior
|
3,047 Ft2 |
|
Type
|
House |
Parking
Land
|
Acreage
|
No |
|
Size Frontage
|
60 Ft |
|
Size Irregular
|
6000 |
|
Size Total
|
6000 Sqft |
|
Size Total Text
|
6000 Sqft |
https://www.realtor.ca/real-estate/28199051/8920-sierpina-drive-richmond


