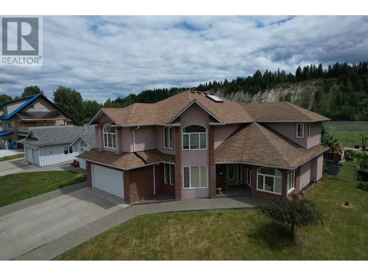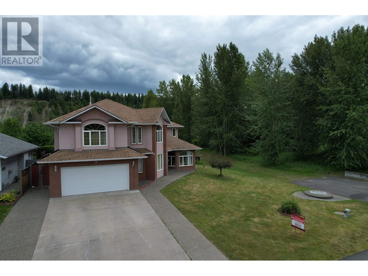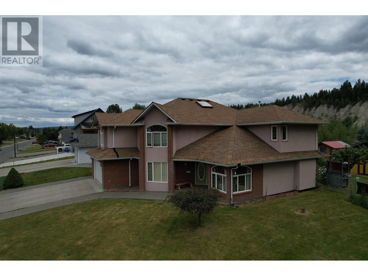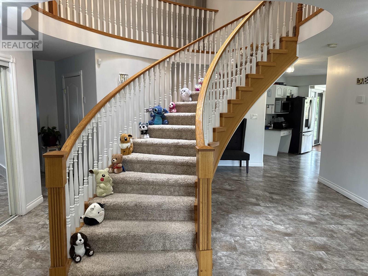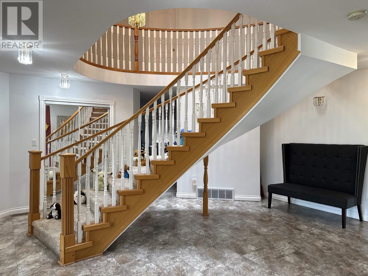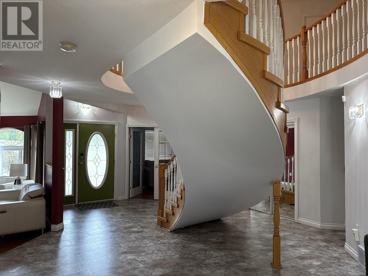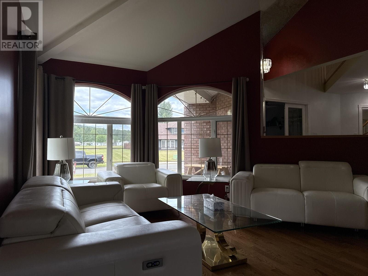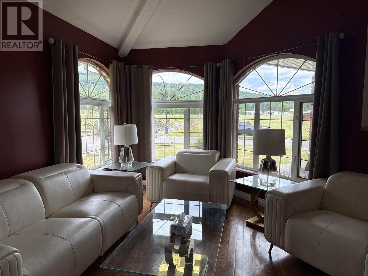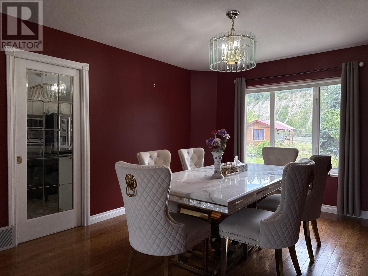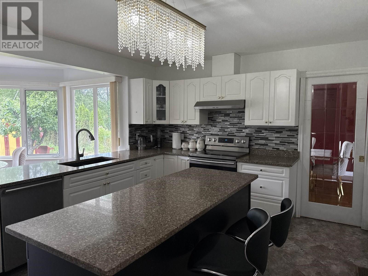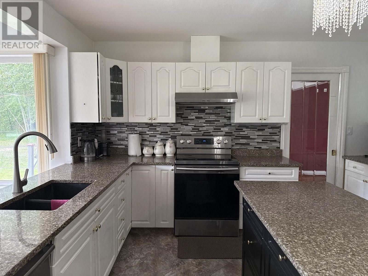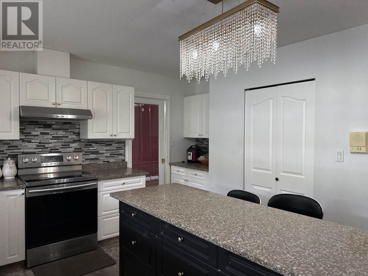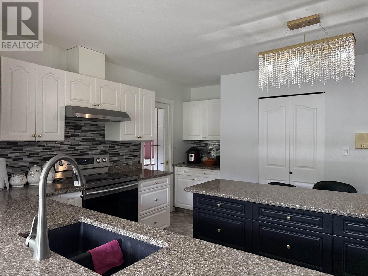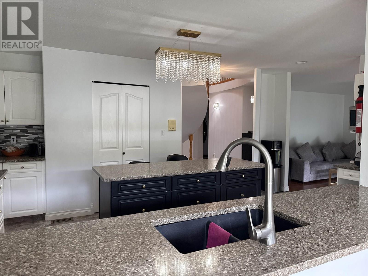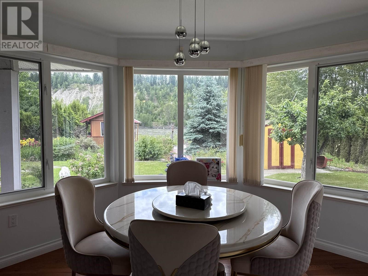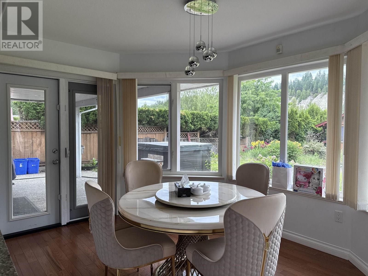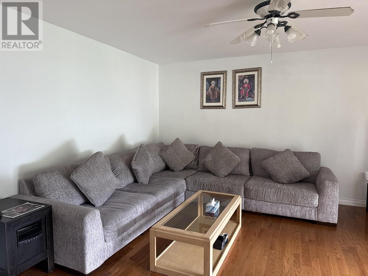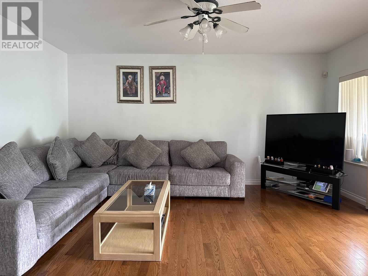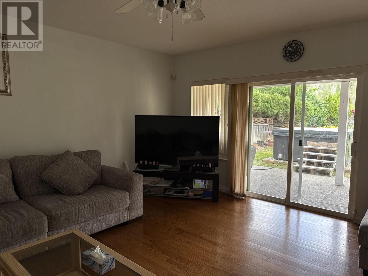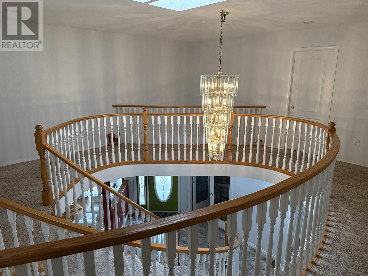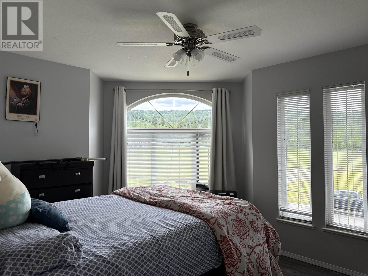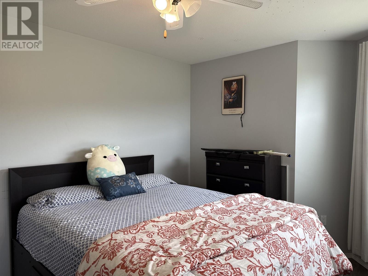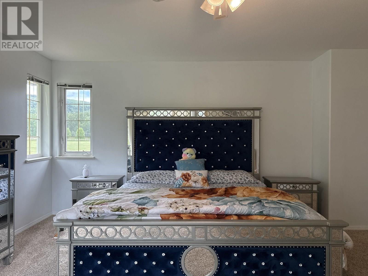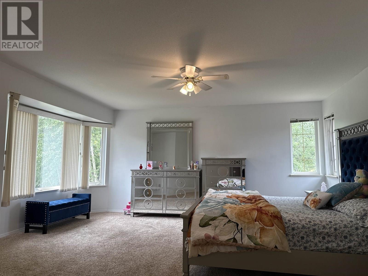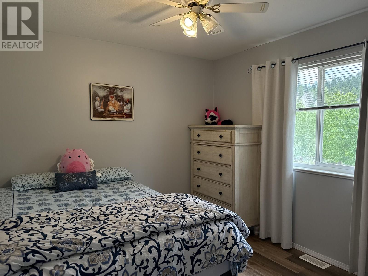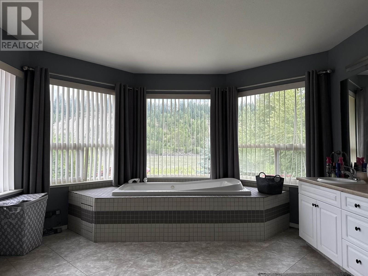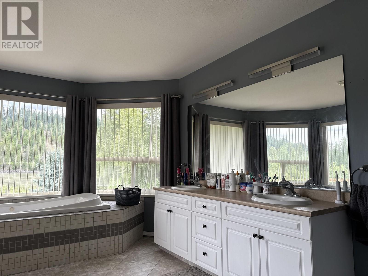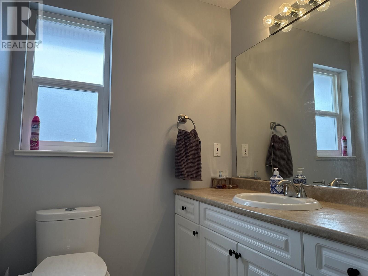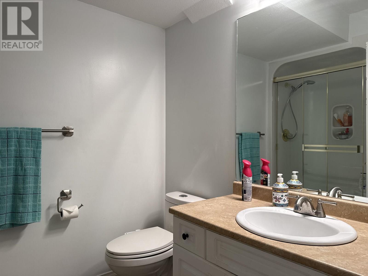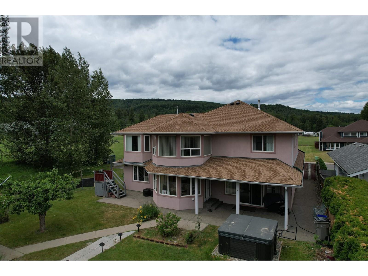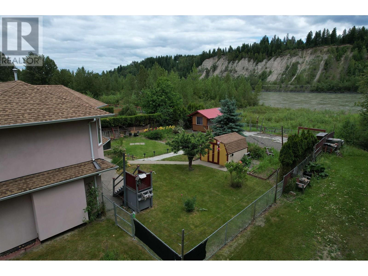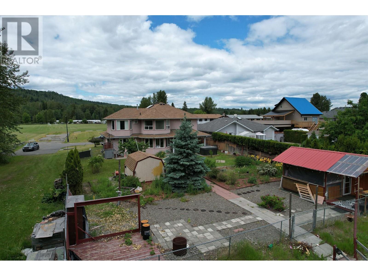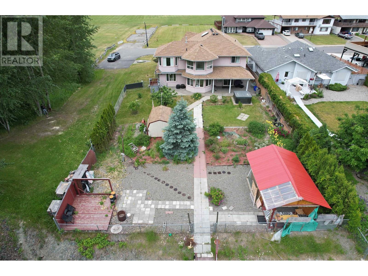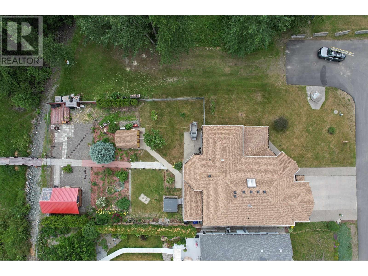5 Bedroom
4 Bathroom
3,450 ft2
Fireplace
Forced Air
Waterfront
$725,000
* PREC - Personal Real Estate Corporation. Lovely, lovely, lovely! Gorgeous riverfront executive home with room for everyone. Fully updated home welcomes you in with a grand entrance with a spiral staircase to the 5 generously sized bedrooms up, 2 with ensuites and a prime bedroom that you only dream about having. The sprawling main floor has an incredible kitchen with granite counters a separate eating area and huge dining room for any size gathering. Also, both a family room and formal living room, an office and a good sized laundry room. Newer furnace, hwt and roof plus added attic insulation and recently updated flooring throughout. Landscaped yard has many plants and shrubs, a patio with a hot tub, garden spot, plenty of privacy, a firepit, access to the riverfront and a year-round garden house. (id:46156)
Property Details
|
MLS® Number
|
R3015766 |
|
Property Type
|
Single Family |
|
View Type
|
River View |
|
Water Front Type
|
Waterfront |
Building
|
Bathroom Total
|
4 |
|
Bedrooms Total
|
5 |
|
Amenities
|
Fireplace(s) |
|
Appliances
|
Washer, Dryer, Refrigerator, Stove, Dishwasher, Hot Tub |
|
Basement Type
|
Crawl Space |
|
Constructed Date
|
1996 |
|
Construction Style Attachment
|
Detached |
|
Fire Protection
|
Security System |
|
Fireplace Present
|
Yes |
|
Fireplace Total
|
1 |
|
Fixture
|
Drapes/window Coverings |
|
Foundation Type
|
Concrete Perimeter |
|
Heating Fuel
|
Natural Gas |
|
Heating Type
|
Forced Air |
|
Roof Material
|
Asphalt Shingle |
|
Roof Style
|
Conventional |
|
Stories Total
|
2 |
|
Size Interior
|
3,450 Ft2 |
|
Type
|
House |
|
Utility Water
|
Municipal Water |
Parking
Land
|
Acreage
|
No |
|
Size Irregular
|
12720 |
|
Size Total
|
12720 Sqft |
|
Size Total Text
|
12720 Sqft |
Rooms
| Level |
Type |
Length |
Width |
Dimensions |
|
Above |
Primary Bedroom |
21 ft |
15 ft ,4 in |
21 ft x 15 ft ,4 in |
|
Above |
Bedroom 2 |
10 ft ,7 in |
12 ft ,6 in |
10 ft ,7 in x 12 ft ,6 in |
|
Above |
Bedroom 3 |
18 ft ,7 in |
15 ft |
18 ft ,7 in x 15 ft |
|
Above |
Bedroom 4 |
11 ft |
10 ft |
11 ft x 10 ft |
|
Above |
Bedroom 5 |
10 ft ,9 in |
9 ft ,1 in |
10 ft ,9 in x 9 ft ,1 in |
|
Main Level |
Foyer |
8 ft |
10 ft |
8 ft x 10 ft |
|
Main Level |
Family Room |
15 ft ,5 in |
17 ft ,8 in |
15 ft ,5 in x 17 ft ,8 in |
|
Main Level |
Dining Room |
13 ft |
12 ft |
13 ft x 12 ft |
|
Main Level |
Kitchen |
17 ft ,4 in |
13 ft ,5 in |
17 ft ,4 in x 13 ft ,5 in |
|
Main Level |
Living Room |
16 ft |
17 ft |
16 ft x 17 ft |
|
Main Level |
Laundry Room |
13 ft ,6 in |
7 ft ,3 in |
13 ft ,6 in x 7 ft ,3 in |
|
Main Level |
Office |
10 ft ,5 in |
10 ft ,5 in |
10 ft ,5 in x 10 ft ,5 in |
|
Main Level |
Dining Nook |
9 ft ,6 in |
12 ft ,1 in |
9 ft ,6 in x 12 ft ,1 in |
https://www.realtor.ca/real-estate/28474087/894-rolph-street-quesnel


