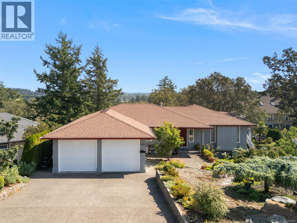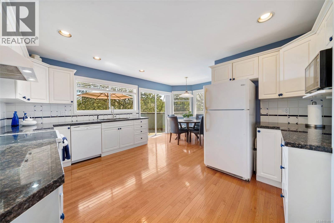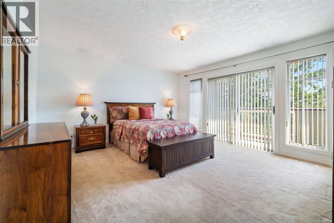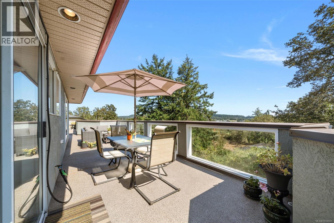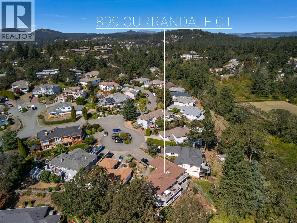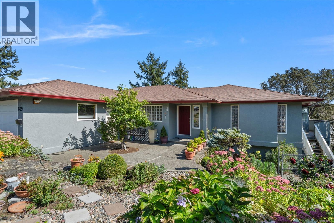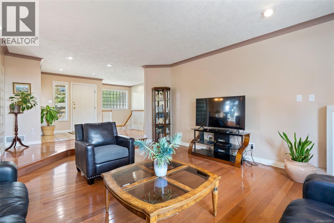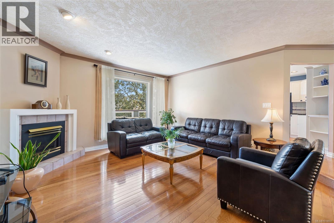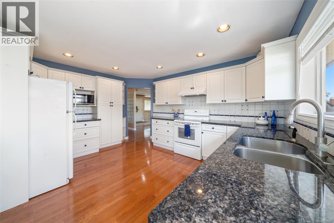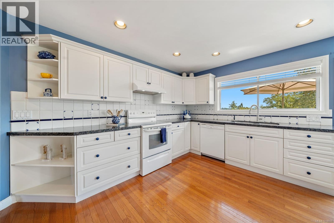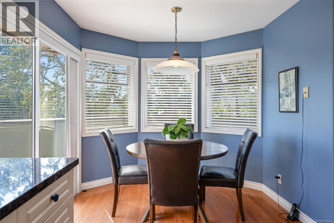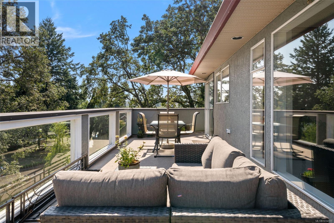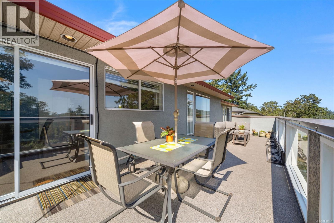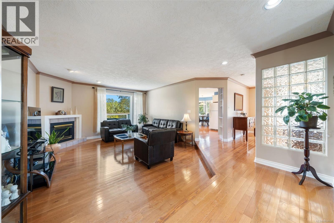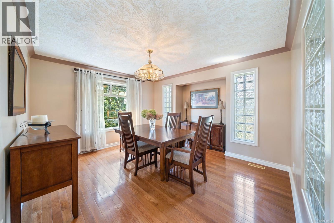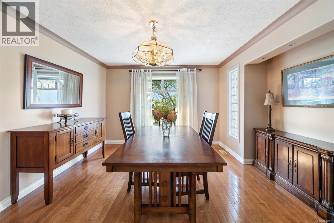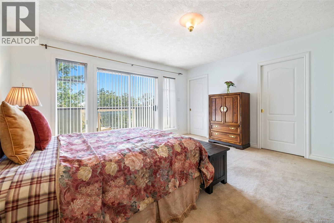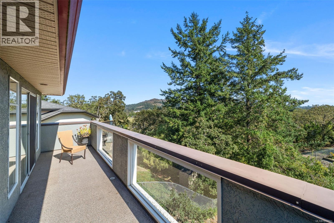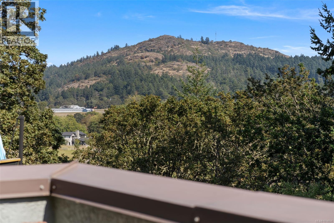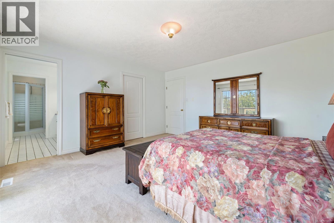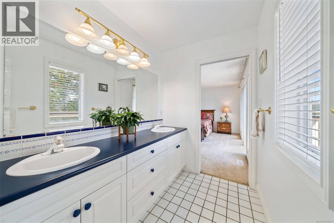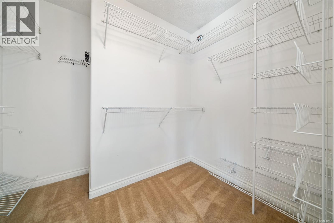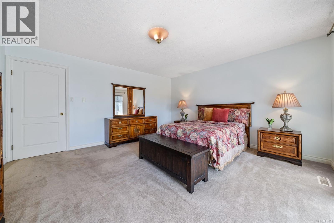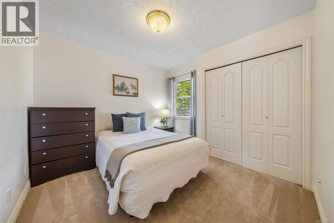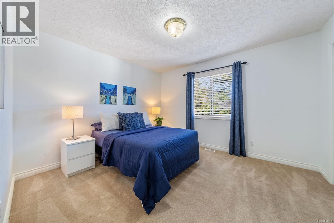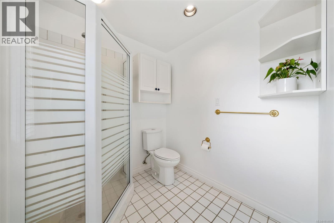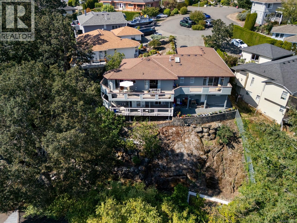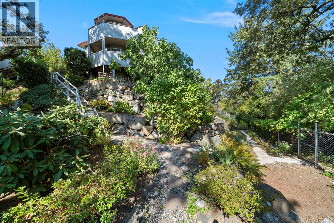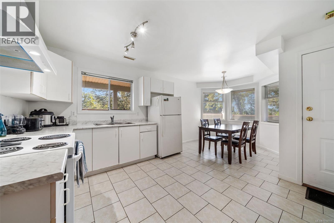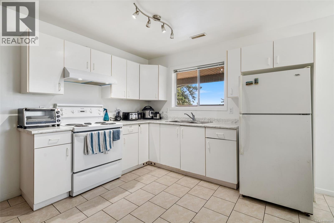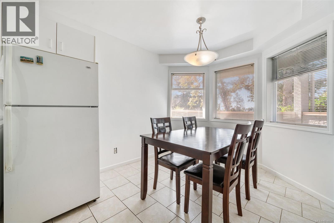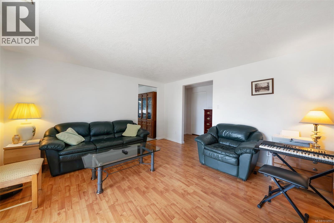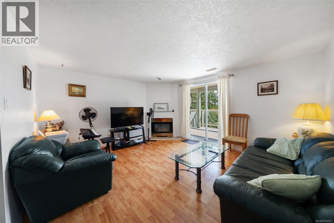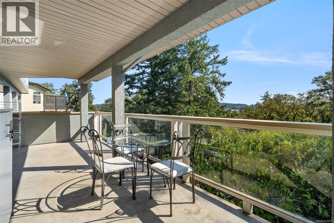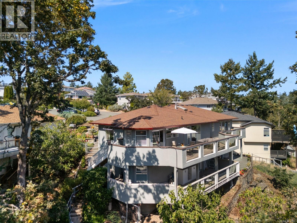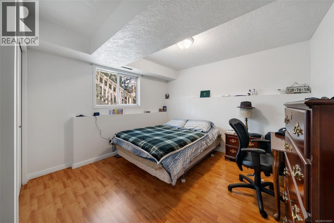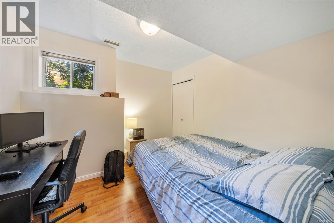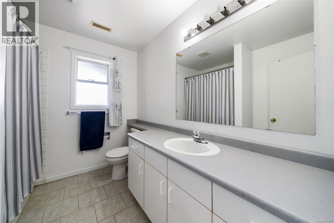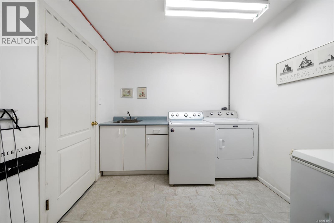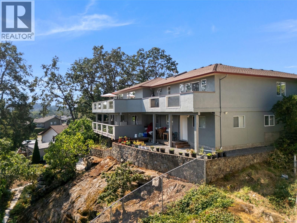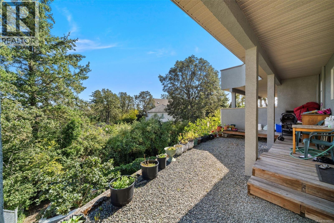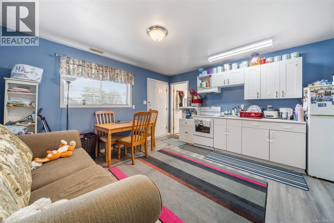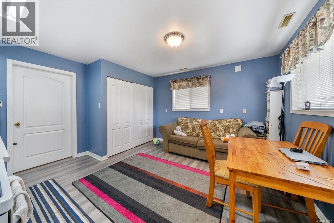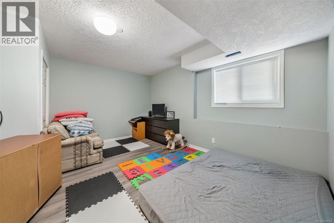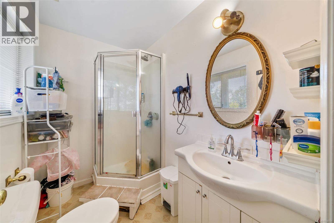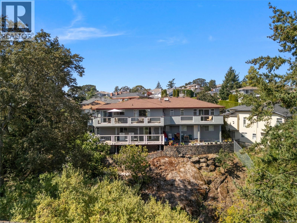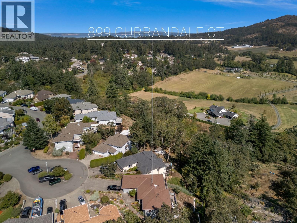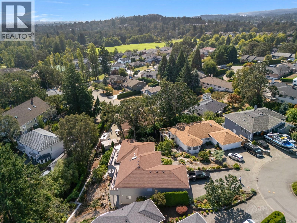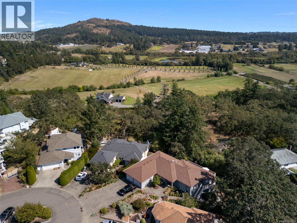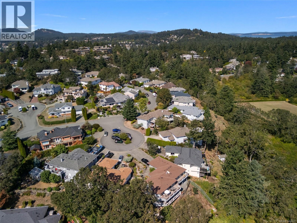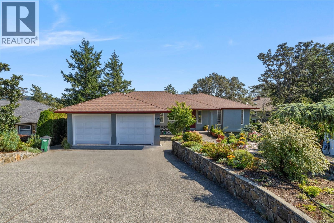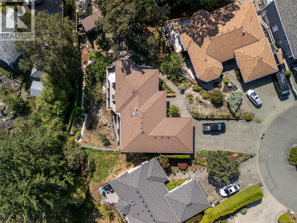6 Bedroom
4 Bathroom
4,276 ft2
Fireplace
None
Forced Air
$1,650,000
Rare 6-bed, 4-bath Lake Hill home with two self-contained in-law suites. The suites currently generate a combined rent of $3,950/month, providing an excellent mortgage helper. Main floor offers a sunken living room with gas fireplace, hardwood floors, updated kitchen with eating area and wrap-around deck, plus a primary suite with walk-in closet, ensuite, and deck access. Two more bedrooms and full bath complete the main level. Lower level includes a family room and two in-law suites with private entrances and decks. Total interior living space is 3,582 sq.ft. Large 10,988 sq.ft. lot with double garage, parking for six, and partially fenced yard. Quiet cul-de-sac with Blenkinsop Valley views, steps to parks, trails, and top schools. A spacious, flexible home with strong income potential in one of Saanich’s most desirable neighbourhoods. (id:46156)
Property Details
|
MLS® Number
|
1014931 |
|
Property Type
|
Single Family |
|
Neigbourhood
|
Lake Hill |
|
Features
|
Cul-de-sac, Irregular Lot Size, Sloping |
|
Parking Space Total
|
6 |
|
Plan
|
Vip52538 |
|
Structure
|
Patio(s) |
|
View Type
|
Mountain View, Valley View |
Building
|
Bathroom Total
|
4 |
|
Bedrooms Total
|
6 |
|
Constructed Date
|
1992 |
|
Cooling Type
|
None |
|
Fireplace Present
|
Yes |
|
Fireplace Total
|
2 |
|
Heating Fuel
|
Electric, Natural Gas |
|
Heating Type
|
Forced Air |
|
Size Interior
|
4,276 Ft2 |
|
Total Finished Area
|
3582 Sqft |
|
Type
|
House |
Land
|
Access Type
|
Road Access |
|
Acreage
|
No |
|
Size Irregular
|
10988 |
|
Size Total
|
10988 Sqft |
|
Size Total Text
|
10988 Sqft |
|
Zoning Type
|
Residential |
Rooms
| Level |
Type |
Length |
Width |
Dimensions |
|
Lower Level |
Patio |
|
|
13'3 x 4'0 |
|
Lower Level |
Patio |
|
|
32'0 x 10'0 |
|
Lower Level |
Utility Room |
|
|
14'5 x 5'3 |
|
Lower Level |
Laundry Room |
|
|
8'9 x 8'8 |
|
Lower Level |
Den |
|
|
14'7 x 12'4 |
|
Main Level |
Balcony |
|
|
14'1 x 4'0 |
|
Main Level |
Balcony |
|
|
31'11 x 9'10 |
|
Main Level |
Balcony |
|
|
29'8 x 6'0 |
|
Main Level |
Porch |
|
|
8'4 x 4'8 |
|
Main Level |
Bedroom |
|
|
10'2 x 9'11 |
|
Main Level |
Bedroom |
|
|
12'4 x 11'0 |
|
Main Level |
Ensuite |
|
|
4-Piece |
|
Main Level |
Primary Bedroom |
|
|
15'0 x 14'1 |
|
Main Level |
Bathroom |
|
|
4-Piece |
|
Main Level |
Dining Nook |
|
|
8'11 x 8'10 |
|
Main Level |
Kitchen |
|
|
14'9 x 11'6 |
|
Main Level |
Dining Room |
|
|
13'8 x 13'4 |
|
Main Level |
Living Room |
|
|
17'10 x 14'10 |
|
Main Level |
Entrance |
|
|
11'4 x 8'3 |
|
Additional Accommodation |
Bathroom |
|
|
X |
|
Additional Accommodation |
Bedroom |
|
|
14'7 x 12'6 |
|
Additional Accommodation |
Kitchen |
|
|
13'11 x 13'5 |
|
Additional Accommodation |
Bathroom |
|
|
X |
|
Additional Accommodation |
Bedroom |
|
|
10'4 x 9'10 |
|
Additional Accommodation |
Other |
|
|
9'0 x 8'6 |
|
Additional Accommodation |
Living Room |
|
|
15'0 x 13'1 |
|
Additional Accommodation |
Kitchen |
|
|
13'0 x 11'6 |
|
Auxiliary Building |
Bedroom |
|
|
13'7 x 11'9 |
https://www.realtor.ca/real-estate/28909513/899-currandale-crt-saanich-lake-hill


