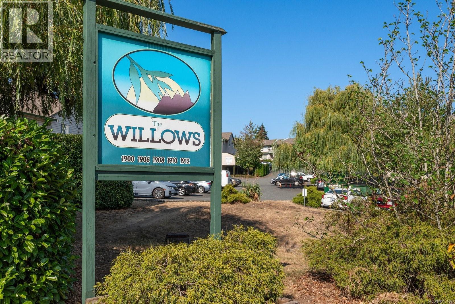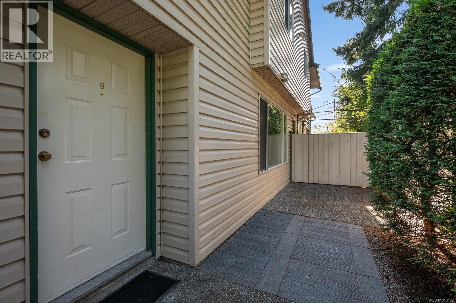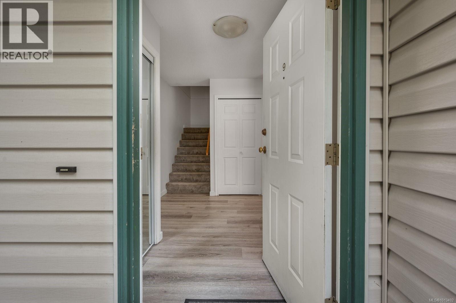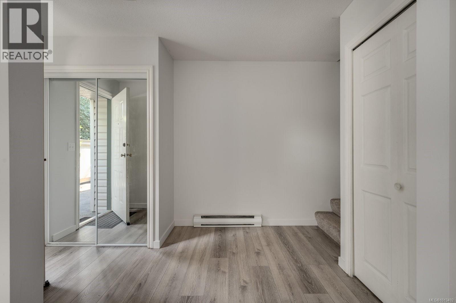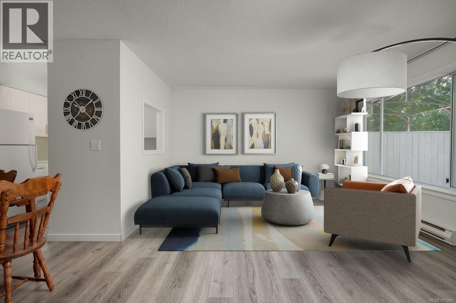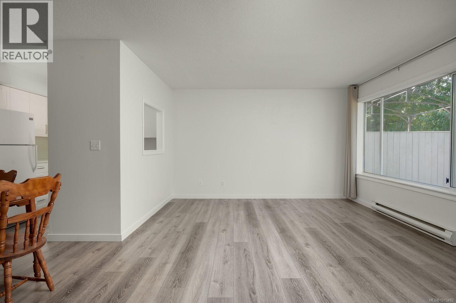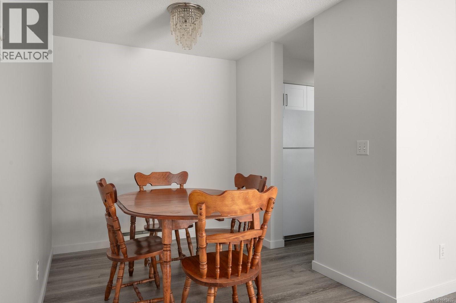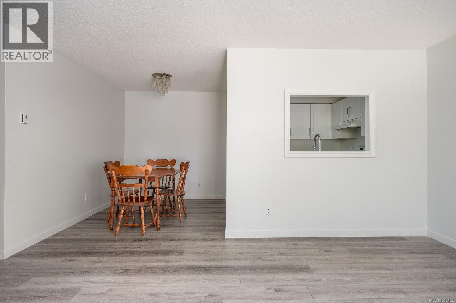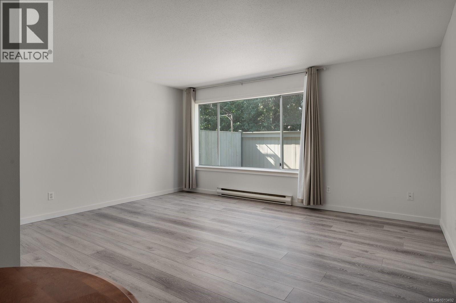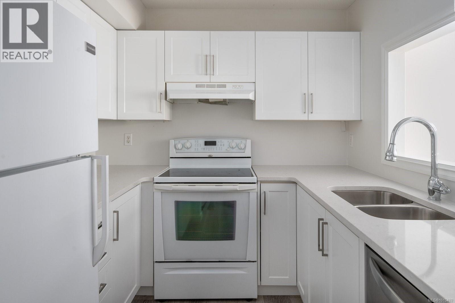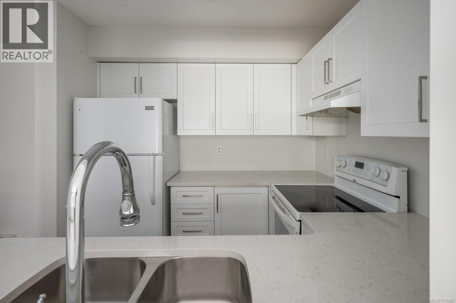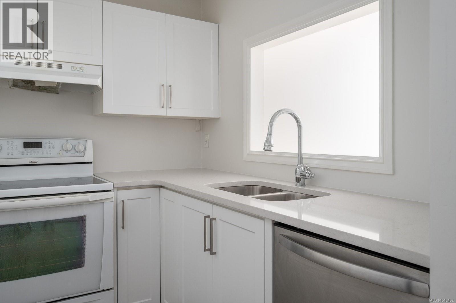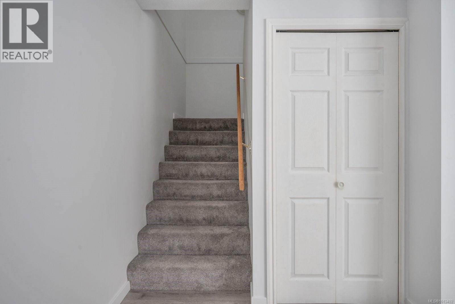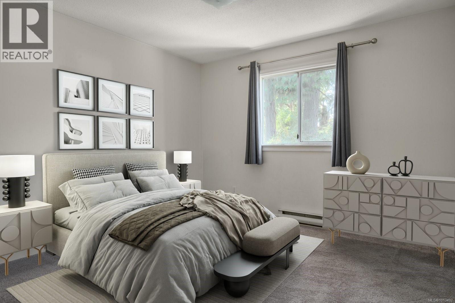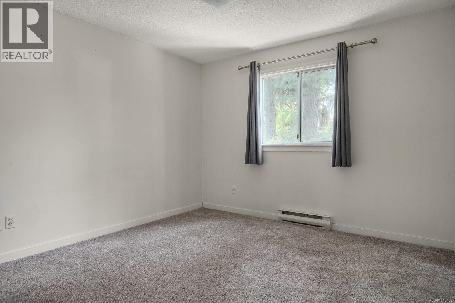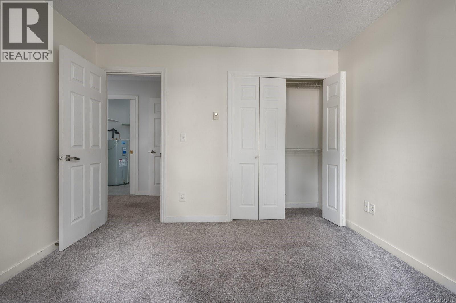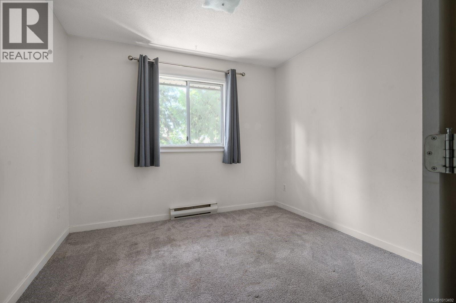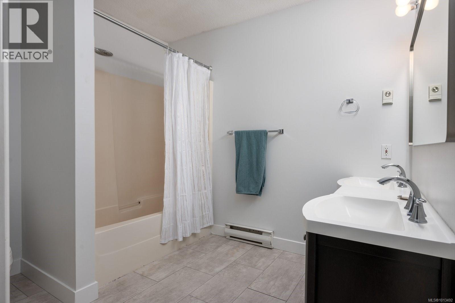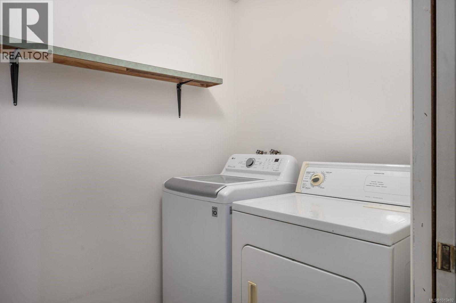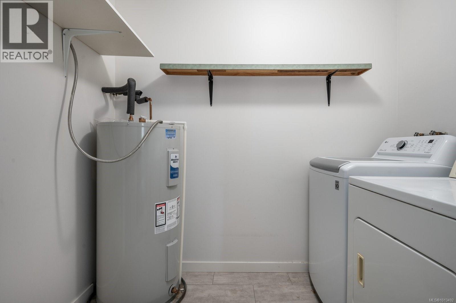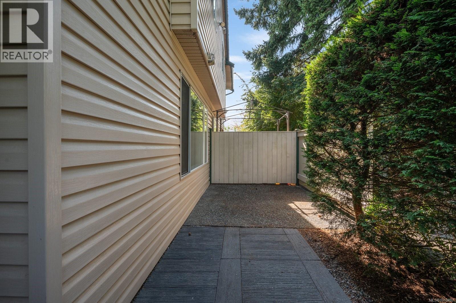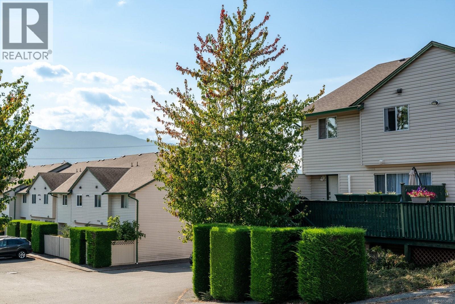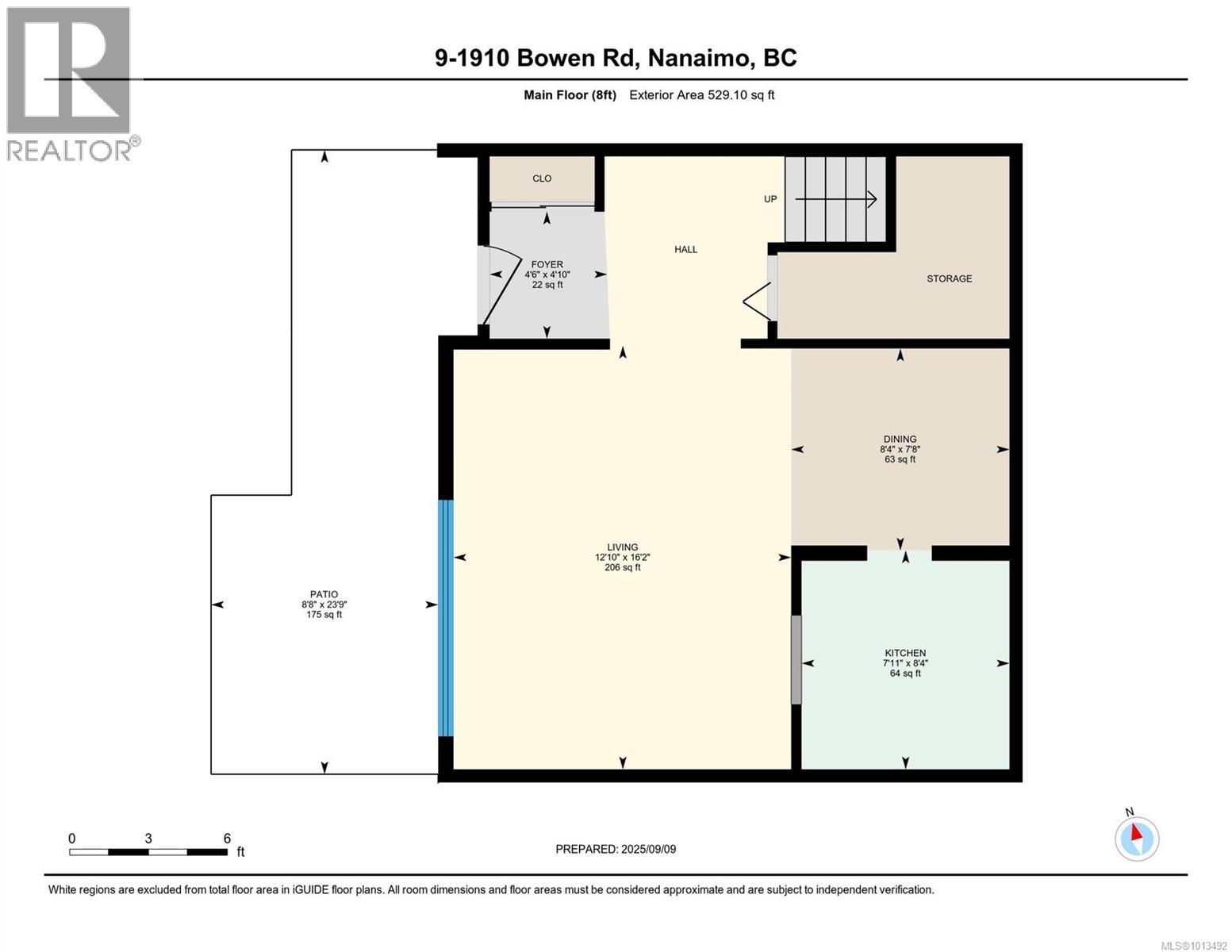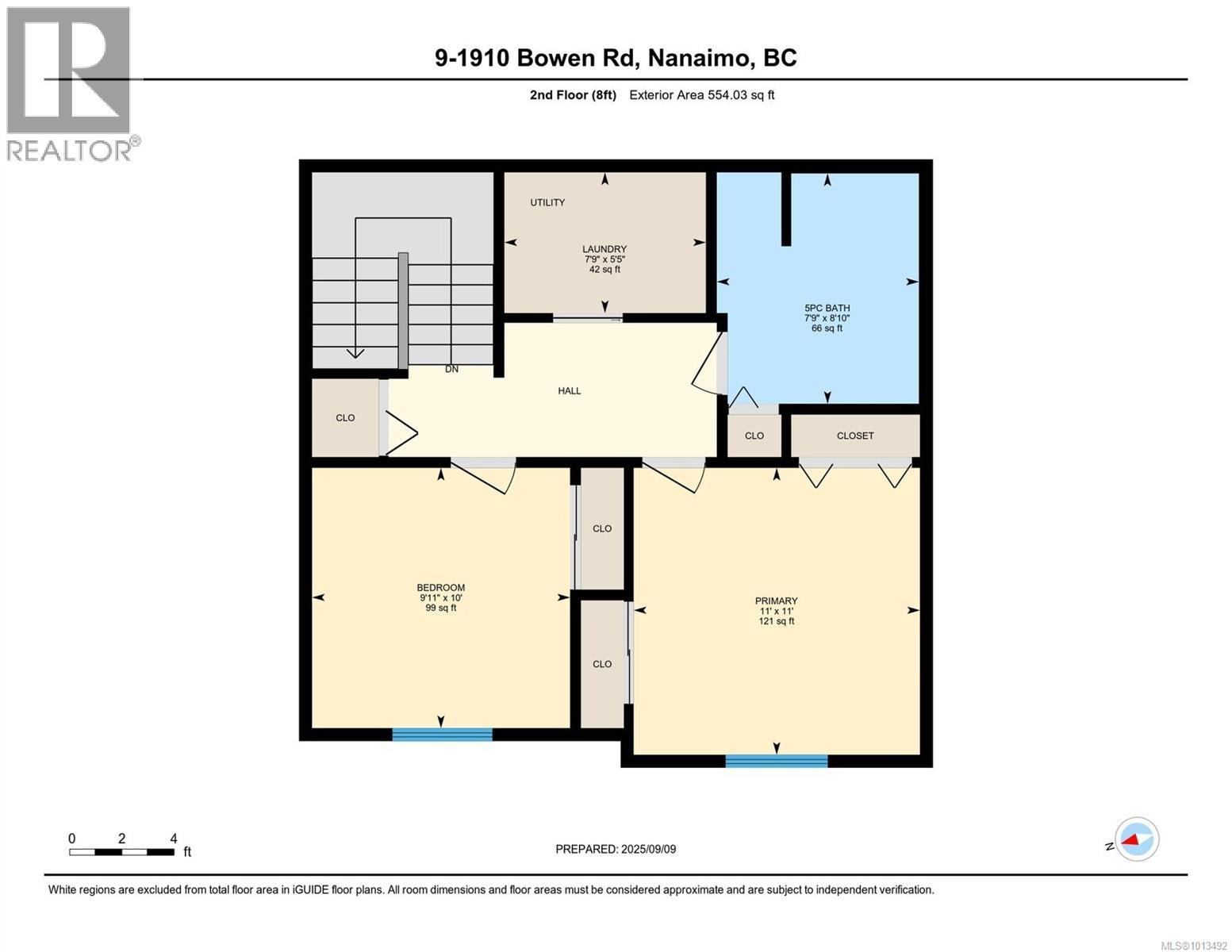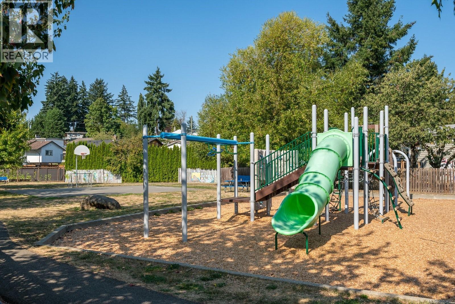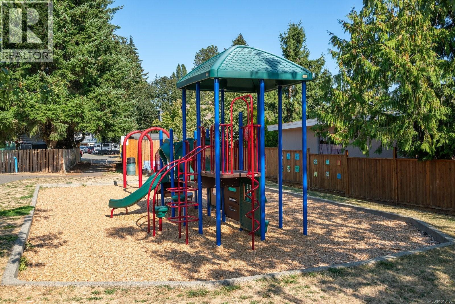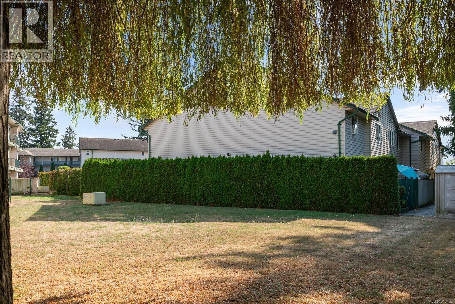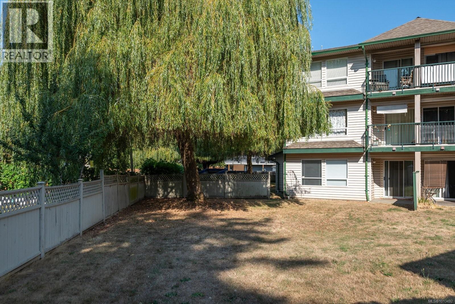2 Bedroom
1 Bathroom
991 ft2
None
Baseboard Heaters
$399,000Maintenance,
$365.50 Monthly
Come see this updated 2 Bedroom townhome at The Willows, centrally located and on transit routes to many amenities! This cozy 2 level home with 1 parking space, is situated on the quiet side of the building. A private patio welcomes you into this sparkling clean home. Many recent updates include; fresh paint, newer carpets on second floor, newer vinyl plank on main floor; recently refreshed kitchen with stylish quartz counters & new cupboard fronts; new dishwasher 2022; H/W tank replaced 2024. The central location is ideal for biking, walking or bus - the transit route provides easy access to VIU, the hospital, Downtown,2 Rec centres, nearby seasonal farmers market, & malls. Handy walking distance to grocery stores, pharmacy,& other amenities. You'll also find direct access to a nearby playground for young families.1 pet allowed 15lbs max and with strata approval.Great starter, family, rental or retirement home! (id:46156)
Property Details
|
MLS® Number
|
1013492 |
|
Property Type
|
Single Family |
|
Neigbourhood
|
Central Nanaimo |
|
Community Features
|
Pets Allowed With Restrictions, Family Oriented |
|
Features
|
Central Location, Level Lot, Private Setting, Other |
|
Parking Space Total
|
34 |
|
Plan
|
Vis1964 |
Building
|
Bathroom Total
|
1 |
|
Bedrooms Total
|
2 |
|
Constructed Date
|
1990 |
|
Cooling Type
|
None |
|
Heating Type
|
Baseboard Heaters |
|
Size Interior
|
991 Ft2 |
|
Total Finished Area
|
991 Sqft |
|
Type
|
Row / Townhouse |
Parking
Land
|
Access Type
|
Road Access |
|
Acreage
|
No |
|
Zoning Description
|
Cor1 |
|
Zoning Type
|
Residential |
Rooms
| Level |
Type |
Length |
Width |
Dimensions |
|
Second Level |
Laundry Room |
|
|
7'9 x 5'5 |
|
Second Level |
Bathroom |
|
|
5-Piece |
|
Second Level |
Bedroom |
10 ft |
|
10 ft x Measurements not available |
|
Second Level |
Primary Bedroom |
11 ft |
11 ft |
11 ft x 11 ft |
|
Main Level |
Kitchen |
|
|
8'4 x 7'11 |
|
Main Level |
Dining Room |
|
|
8'4 x 7'8 |
|
Main Level |
Living Room |
|
|
16'2 x 12'10 |
|
Main Level |
Entrance |
|
|
4'10 x 4'6 |
https://www.realtor.ca/real-estate/28839530/9-1910-bowen-rd-nanaimo-central-nanaimo


