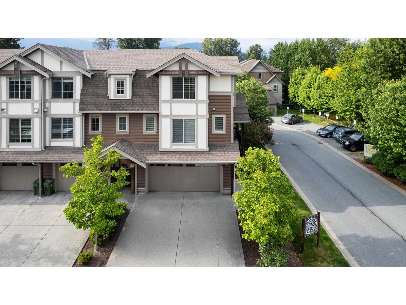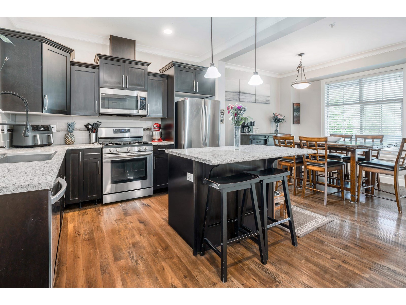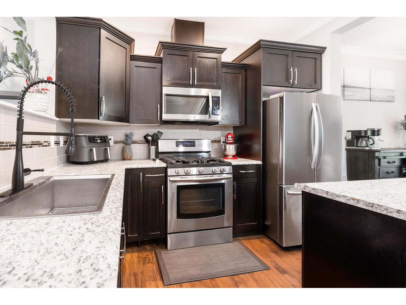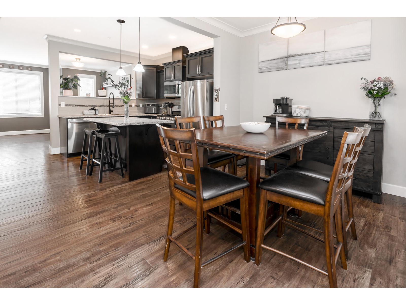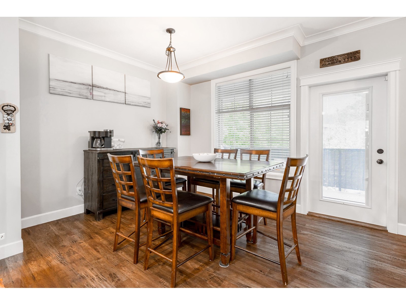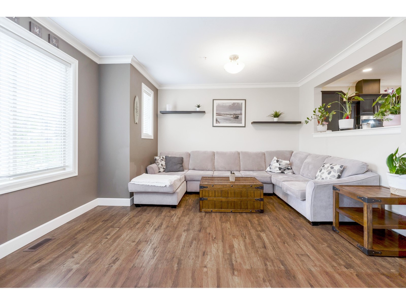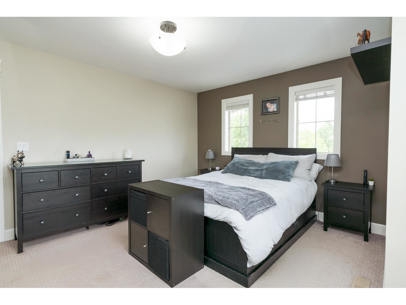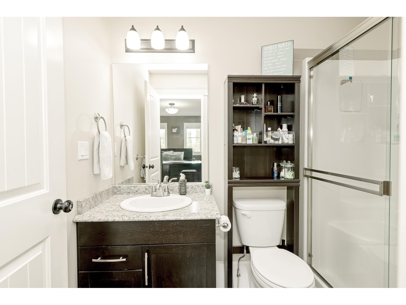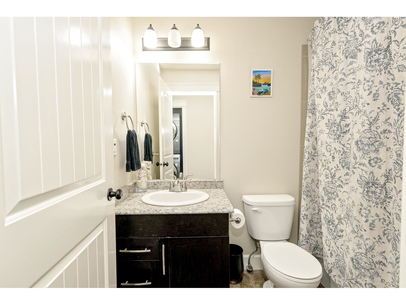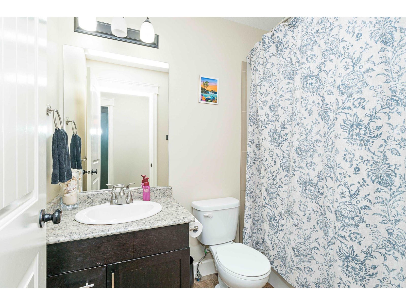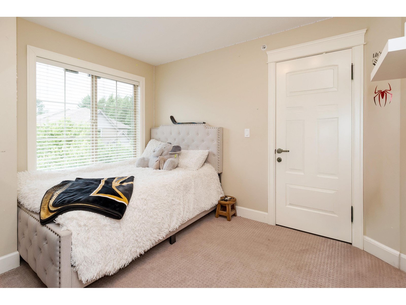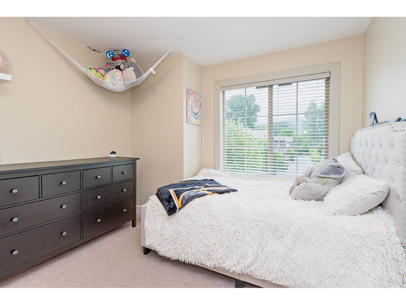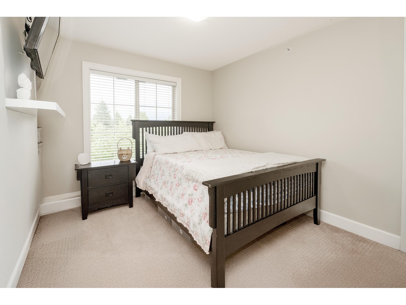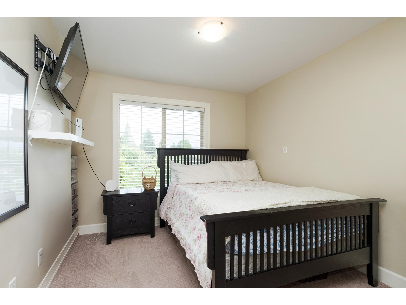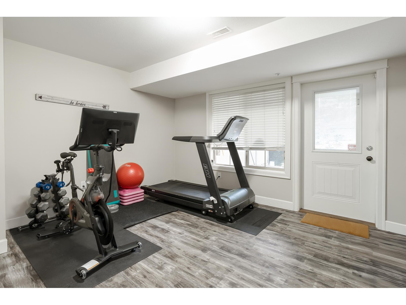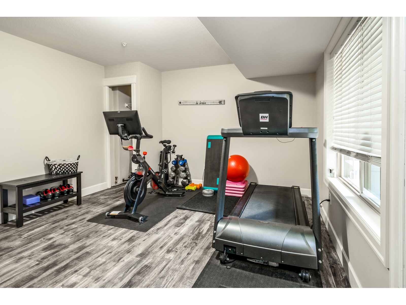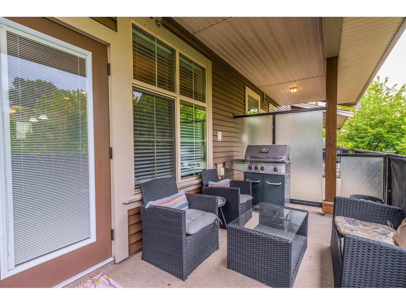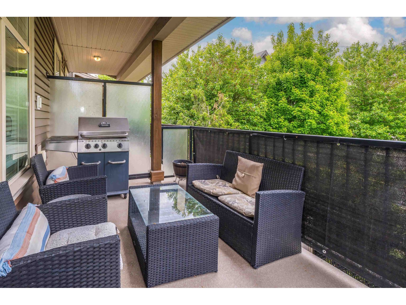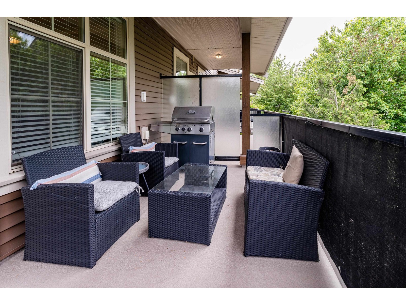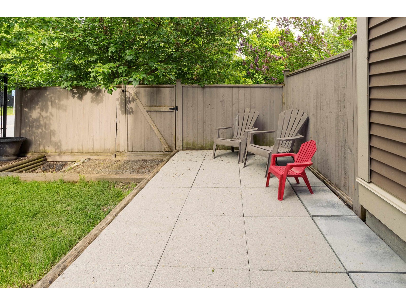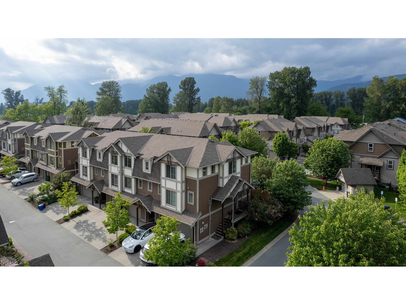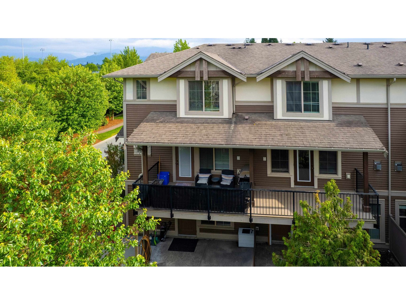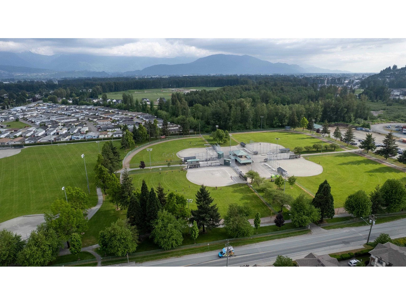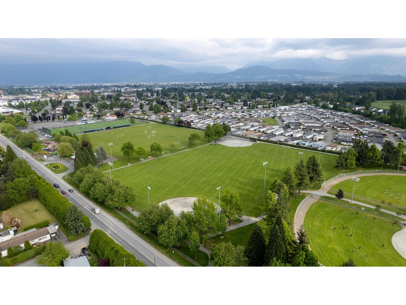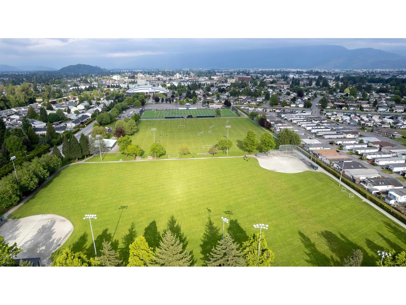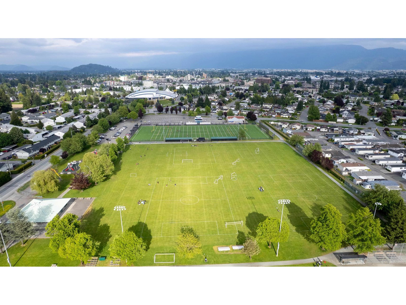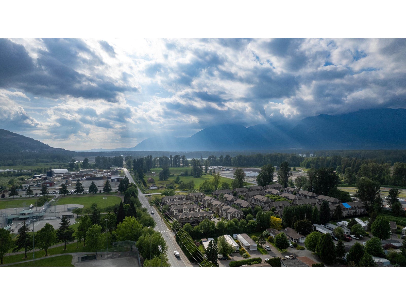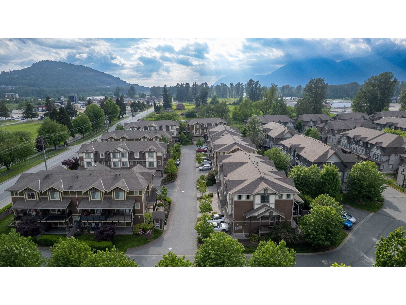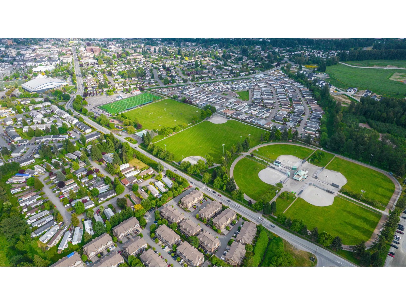3 Bedroom
3 Bathroom
1,784 ft2
Fireplace
Forced Air
$674,900
This spacious 3 bed, 3 bath home offers everything you need"”an open-concept main floor with bright living and dining areas, an updated, spacious kitchen with island, and air conditioning for year-round comfort. Enjoy the convenience of a double garage plus additional driveway parking, ideal for families with multiple vehicles. Upstairs features generously sized bedrooms, while the fully finished basement includes a versatile rec room"”perfect for a home office, gym, or media space. Step outside to a private, fenced yard"”perfect for kids, pets, or relaxing outdoors. Benefit from the added privacy of an end unit and the convenience of being ideally located within the complex. Just steps to Townsend Park, recreation, shopping, and transit. A perfect home!! (id:46156)
Property Details
|
MLS® Number
|
R3003401 |
|
Property Type
|
Single Family |
Building
|
Bathroom Total
|
3 |
|
Bedrooms Total
|
3 |
|
Amenities
|
Laundry - In Suite |
|
Appliances
|
Washer, Dryer, Refrigerator, Stove, Dishwasher |
|
Basement Development
|
Finished |
|
Basement Type
|
Unknown (finished) |
|
Constructed Date
|
2013 |
|
Construction Style Attachment
|
Attached |
|
Fireplace Present
|
Yes |
|
Fireplace Total
|
1 |
|
Fixture
|
Drapes/window Coverings |
|
Heating Fuel
|
Natural Gas |
|
Heating Type
|
Forced Air |
|
Stories Total
|
3 |
|
Size Interior
|
1,784 Ft2 |
|
Type
|
Row / Townhouse |
Parking
Land
|
Acreage
|
No |
|
Size Frontage
|
22 Ft ,5 In |
Rooms
| Level |
Type |
Length |
Width |
Dimensions |
|
Above |
Primary Bedroom |
14 ft ,6 in |
11 ft ,4 in |
14 ft ,6 in x 11 ft ,4 in |
|
Above |
Bedroom 3 |
10 ft |
10 ft |
10 ft x 10 ft |
|
Basement |
Recreational, Games Room |
13 ft ,6 in |
12 ft ,9 in |
13 ft ,6 in x 12 ft ,9 in |
|
Main Level |
Kitchen |
13 ft ,4 in |
10 ft ,1 in |
13 ft ,4 in x 10 ft ,1 in |
|
Main Level |
Dining Room |
13 ft ,1 in |
10 ft ,1 in |
13 ft ,1 in x 10 ft ,1 in |
|
Main Level |
Living Room |
20 ft ,2 in |
12 ft ,9 in |
20 ft ,2 in x 12 ft ,9 in |
|
Main Level |
Bedroom 2 |
10 ft ,5 in |
11 ft |
10 ft ,5 in x 11 ft |
https://www.realtor.ca/real-estate/28319770/9-45025-wolfe-road-chilliwack-proper-west-chilliwack


