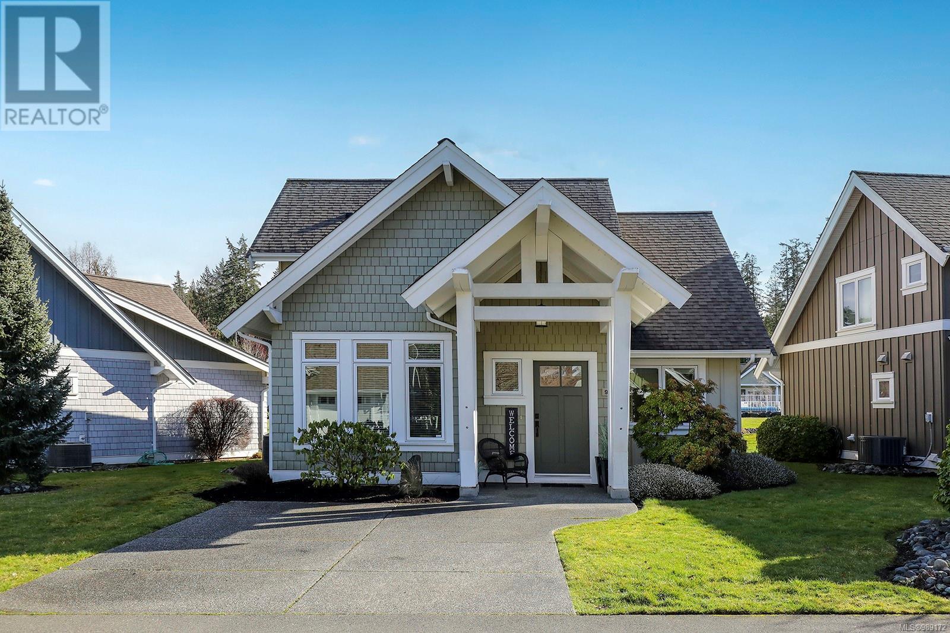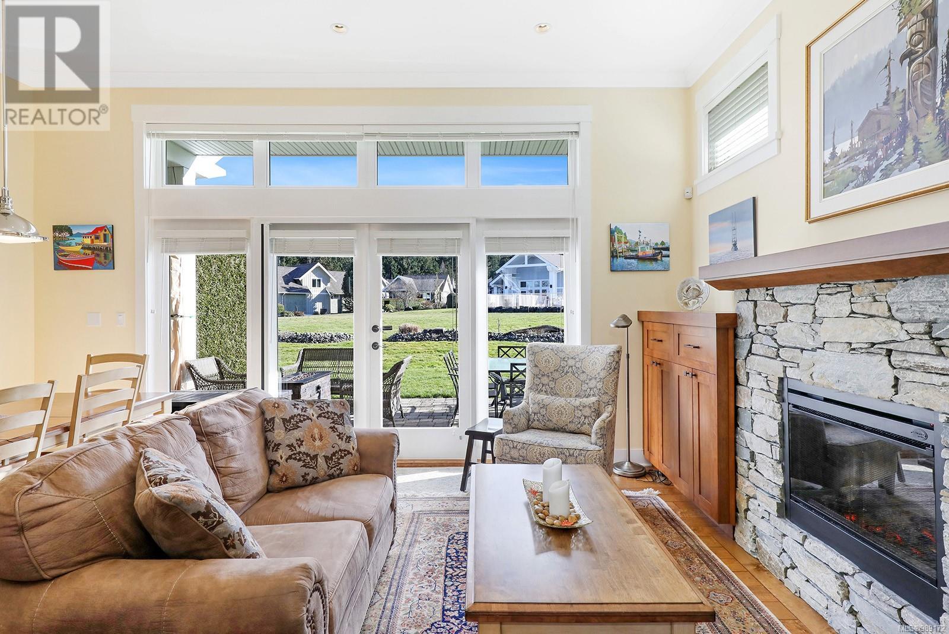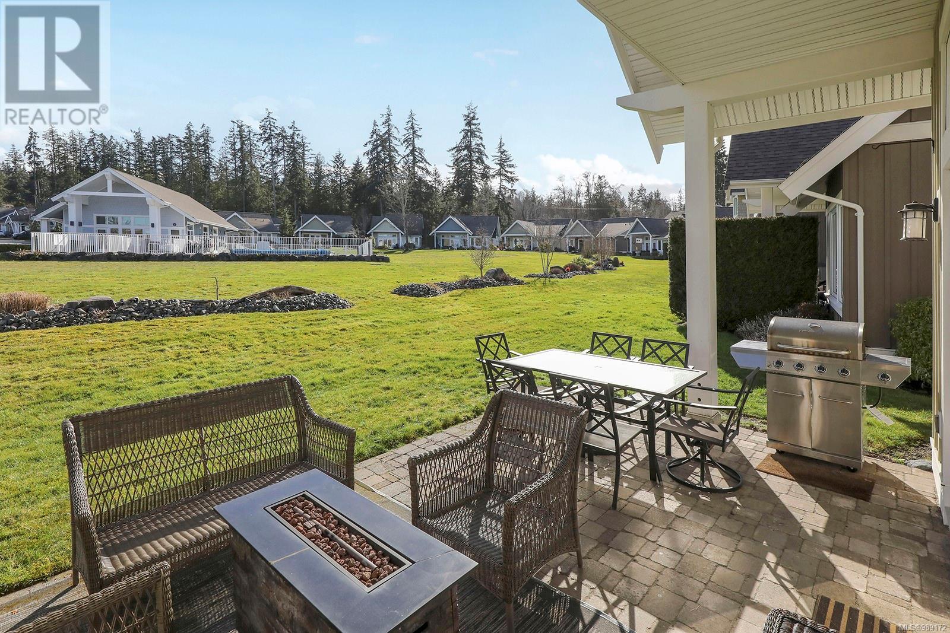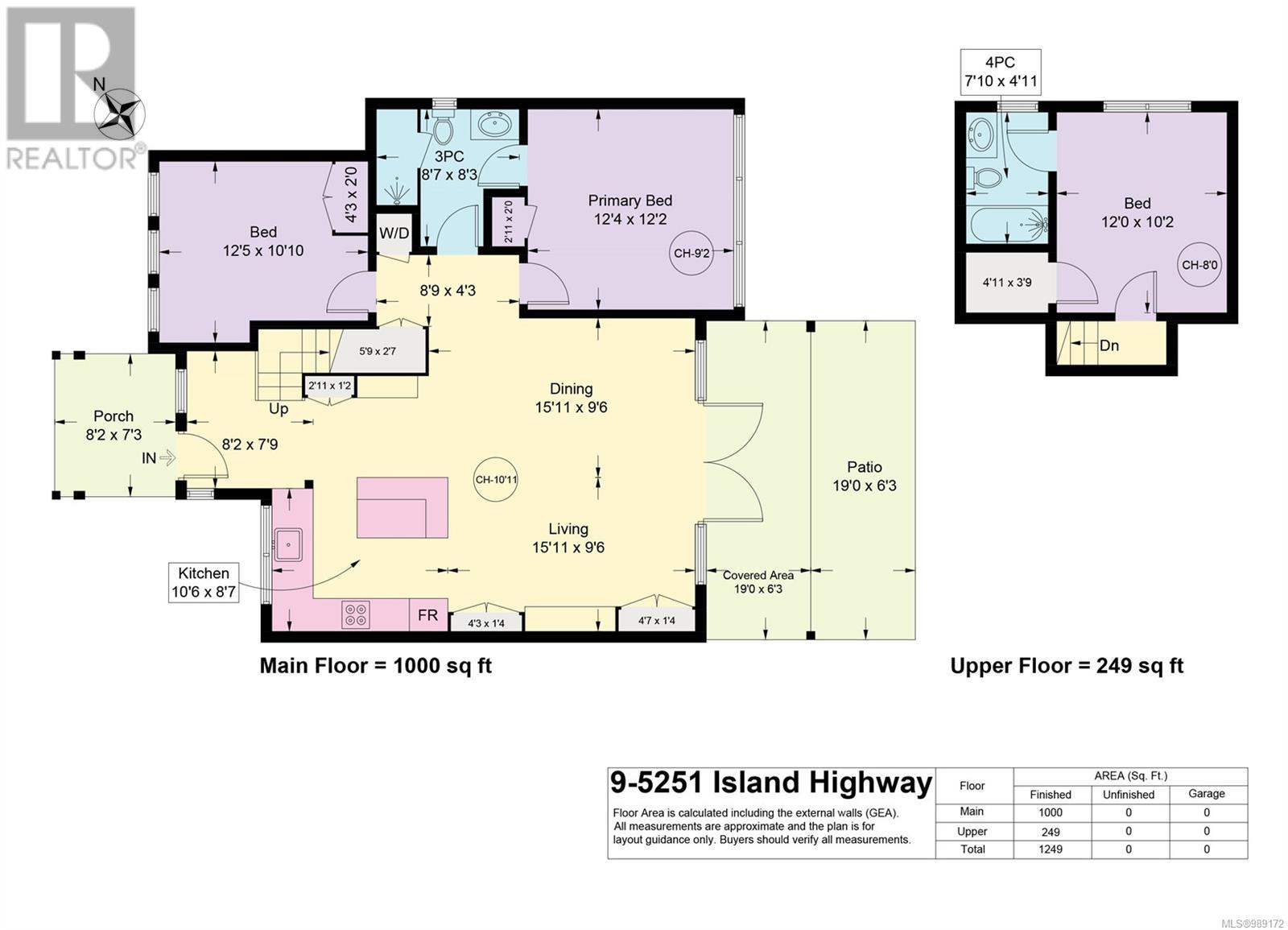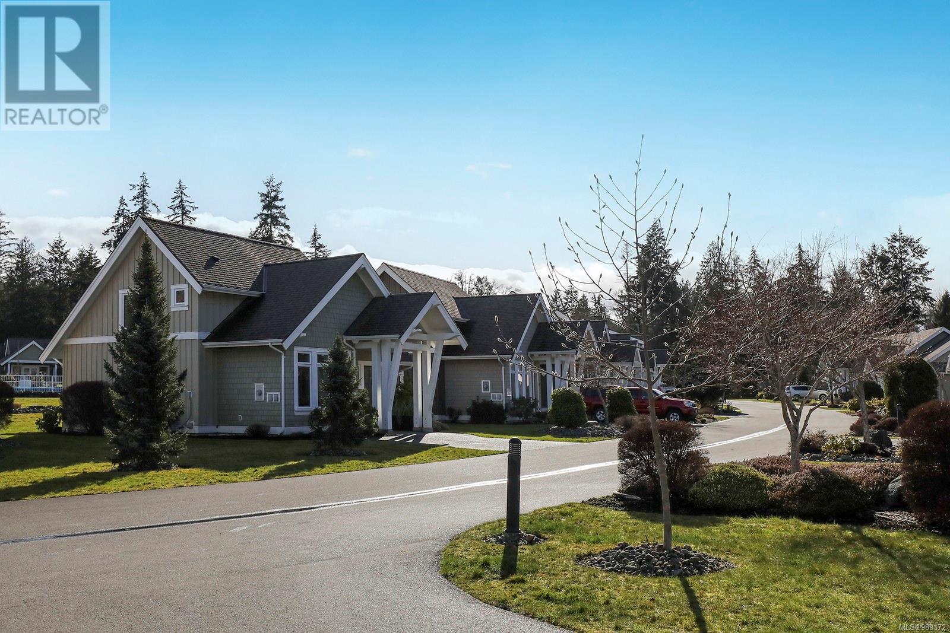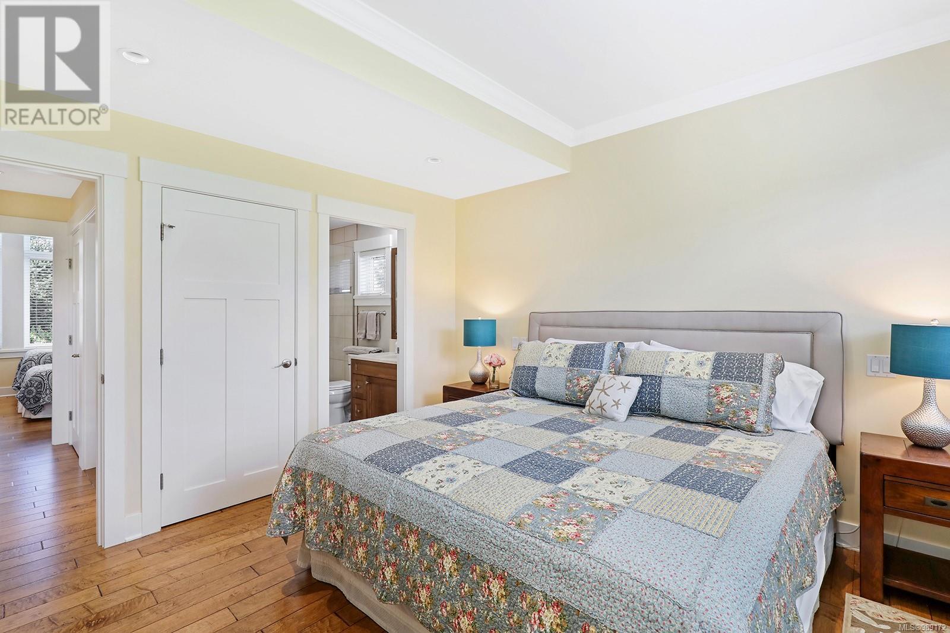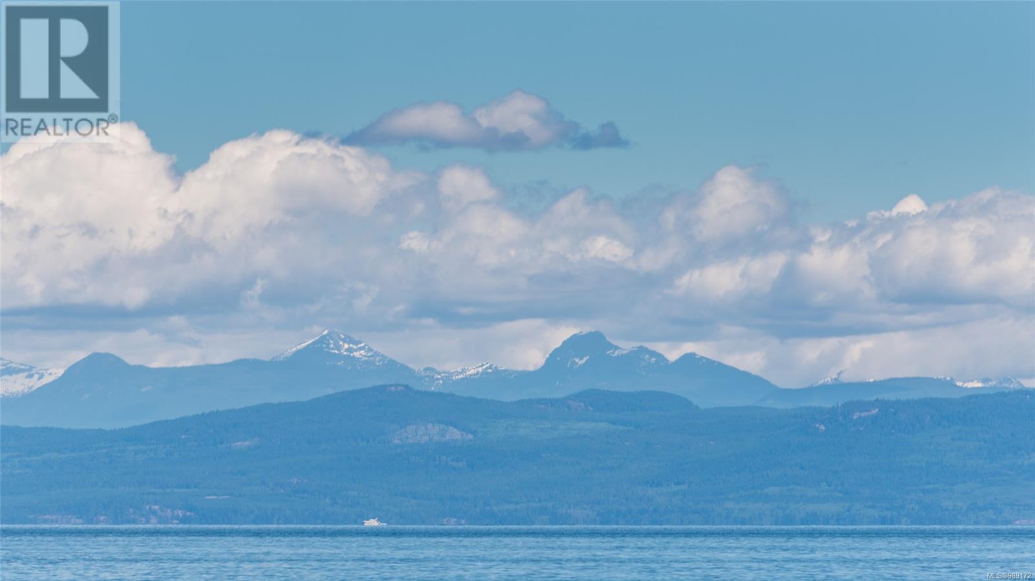3 Bedroom
2 Bathroom
1,249 ft2
Other
Fireplace
Air Conditioned
Heat Pump
$739,000Maintenance,
$787.91 Monthly
Offering exceptional rental income potential or the perfect personal getaway, this beautifully appointed Qualicum Landing beach house features granite countertops, stainless steel appliances, crown moldings, and hardwood floors in the main living areas. The open-concept layout includes built-in custom cabinetry, a cozy fireplace and an in-unit laundry, all designed for effortless living. Step outside to the patio with southern exposure, perfect for soaking up sun or enjoying evening gatherings around the fire table. The primary suite on the main floor offers a peaceful retreat, complemented by a second bedroom and full bath on the same level. Upstairs, you’ll find a spacious third bedroom, full bath, and ample storage space. Access to resort-style amenities includes a swimming pool, hot tubs, sports court and clubhouse. Just steps to the beach and minutes to the heart of Qualicum Beach village. This unit can be purchased fully furnished. (id:46156)
Property Details
|
MLS® Number
|
989172 |
|
Property Type
|
Single Family |
|
Neigbourhood
|
Qualicum North |
|
Community Features
|
Pets Allowed With Restrictions, Family Oriented |
|
Features
|
Private Setting, Southern Exposure, Other |
|
Parking Space Total
|
1 |
|
Plan
|
Vis6911 |
|
Structure
|
Patio(s) |
Building
|
Bathroom Total
|
2 |
|
Bedrooms Total
|
3 |
|
Architectural Style
|
Other |
|
Constructed Date
|
2010 |
|
Cooling Type
|
Air Conditioned |
|
Fireplace Present
|
Yes |
|
Fireplace Total
|
1 |
|
Heating Fuel
|
Electric |
|
Heating Type
|
Heat Pump |
|
Size Interior
|
1,249 Ft2 |
|
Total Finished Area
|
1249 Sqft |
|
Type
|
House |
Parking
Land
|
Access Type
|
Highway Access |
|
Acreage
|
No |
|
Size Irregular
|
6534 |
|
Size Total
|
6534 Sqft |
|
Size Total Text
|
6534 Sqft |
|
Zoning Description
|
Crr1 |
|
Zoning Type
|
Residential |
Rooms
| Level |
Type |
Length |
Width |
Dimensions |
|
Second Level |
Ensuite |
|
|
4-Piece |
|
Second Level |
Bedroom |
12 ft |
|
12 ft x Measurements not available |
|
Main Level |
Kitchen |
|
|
10'6 x 8'7 |
|
Main Level |
Bathroom |
|
|
3-Piece |
|
Main Level |
Primary Bedroom |
|
|
12'4 x 12'2 |
|
Main Level |
Bedroom |
|
|
12'5 x 10'10 |
|
Main Level |
Patio |
19 ft |
|
19 ft x Measurements not available |
|
Main Level |
Dining Room |
|
|
15'11 x 9'6 |
|
Main Level |
Living Room |
|
|
15'11 x 9'6 |
|
Main Level |
Entrance |
|
|
8'2 x 7'9 |
|
Main Level |
Porch |
|
|
8'2 x 7'3 |
https://www.realtor.ca/real-estate/28236751/9-5251-island-hwy-qualicum-beach-qualicum-north


