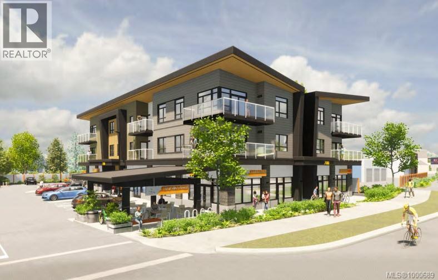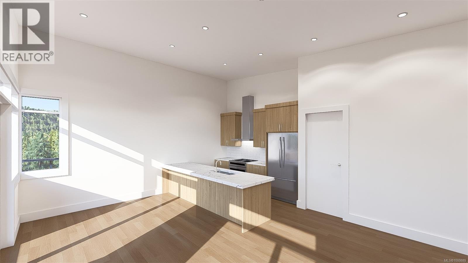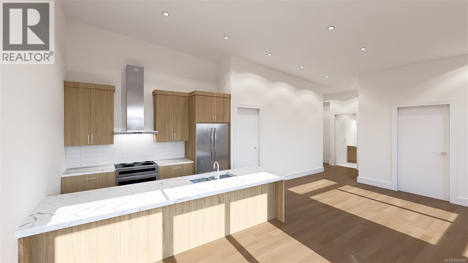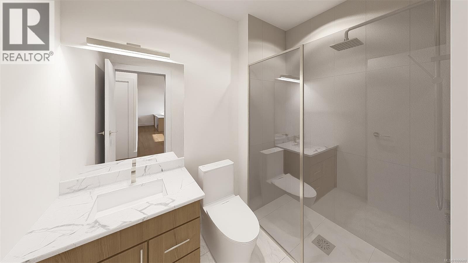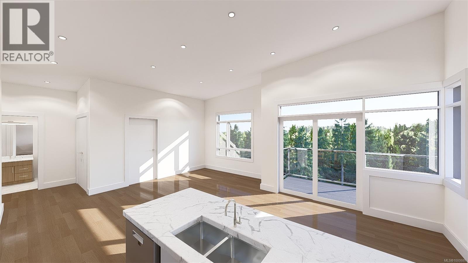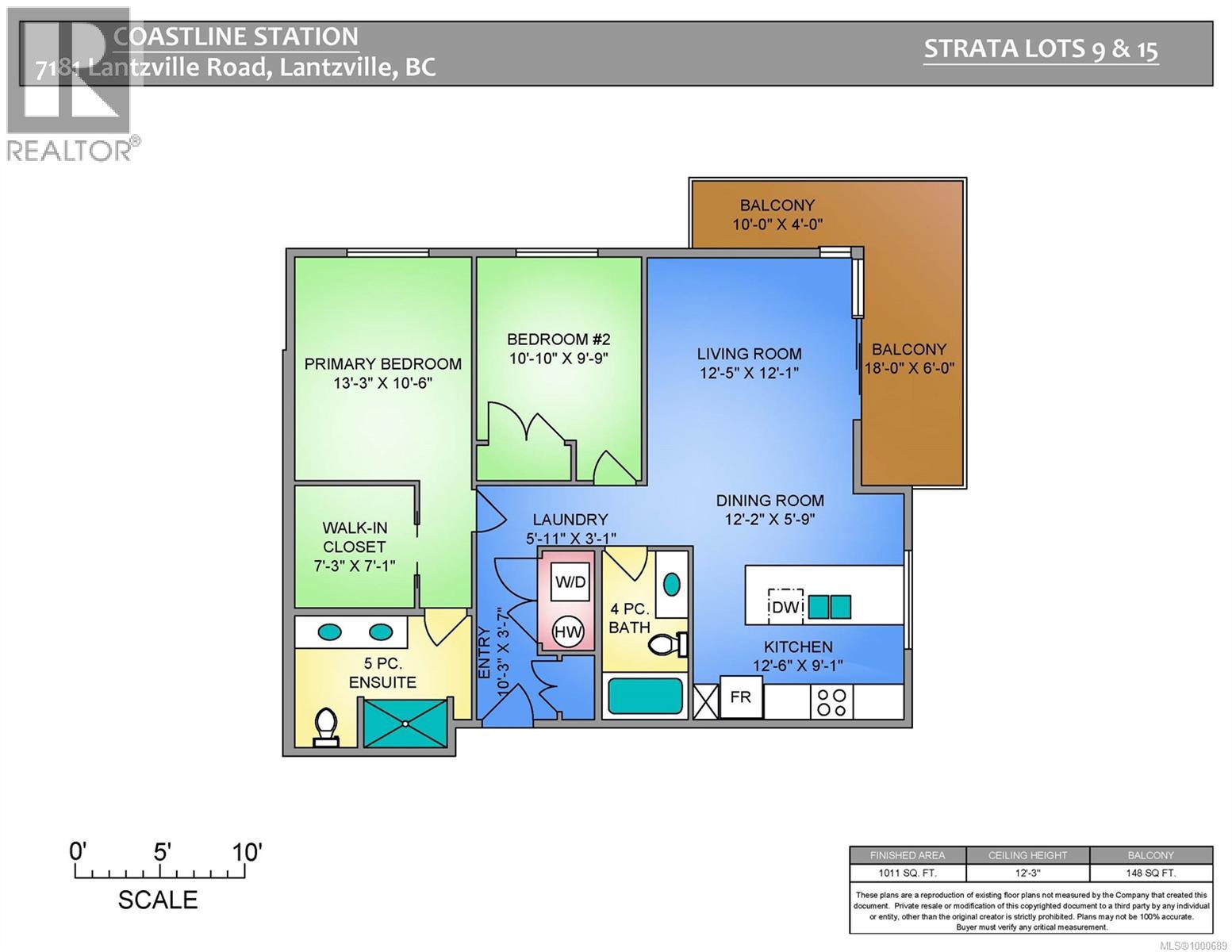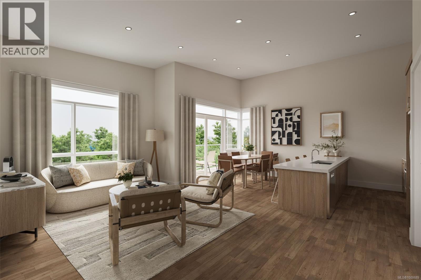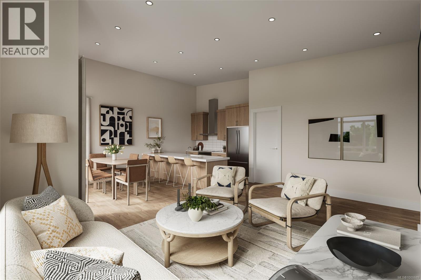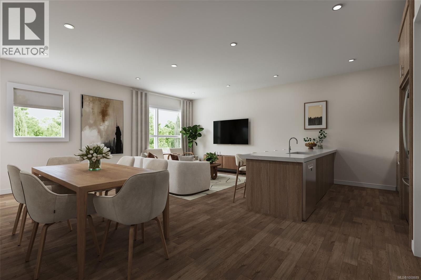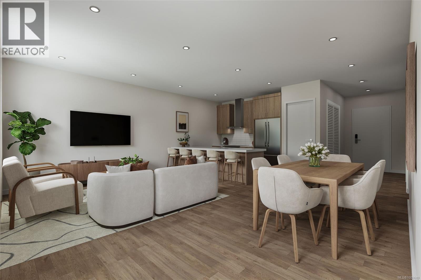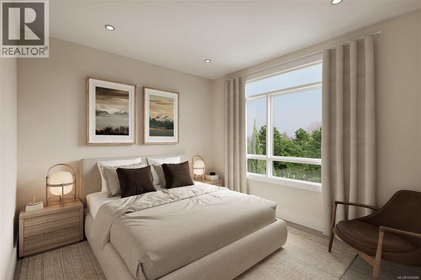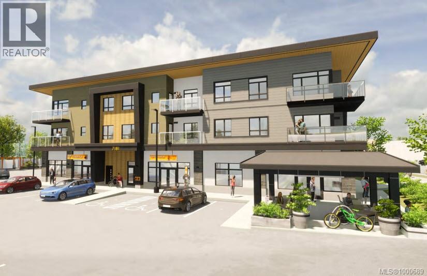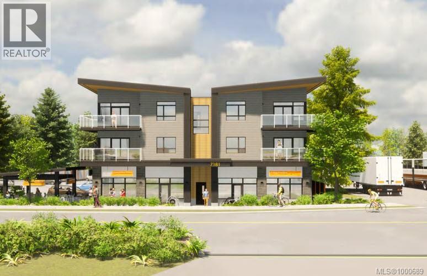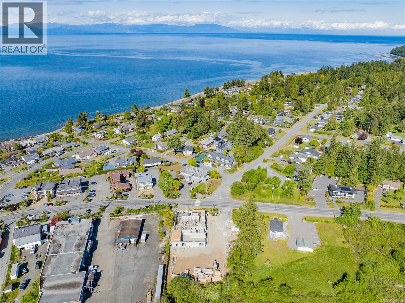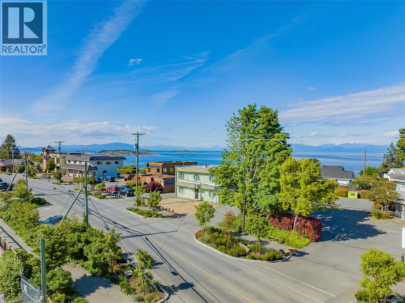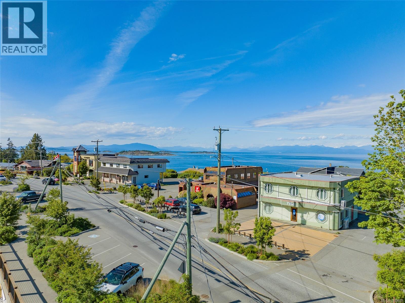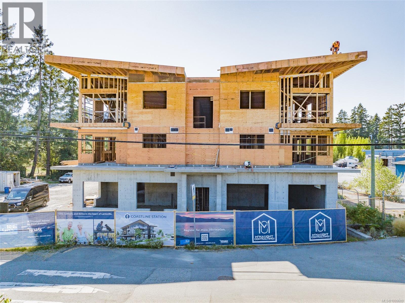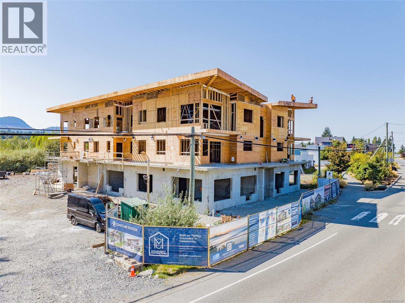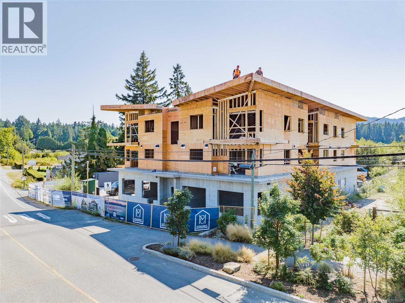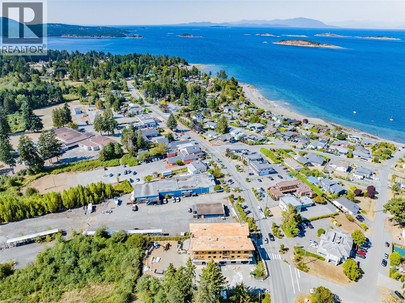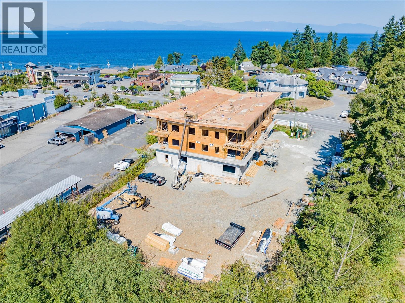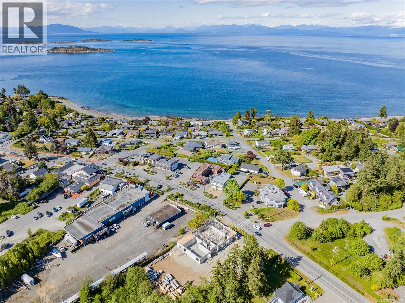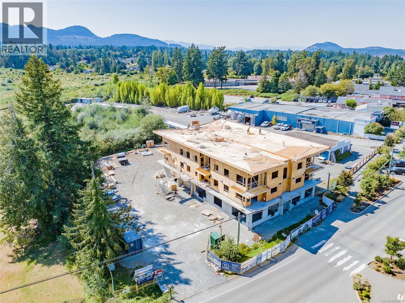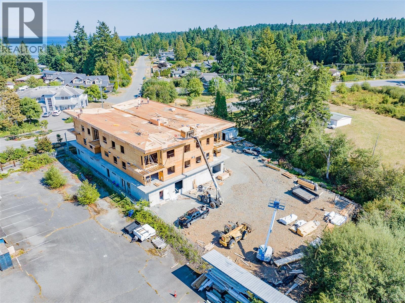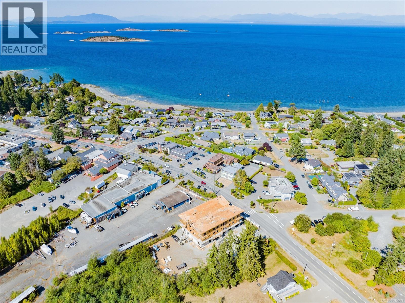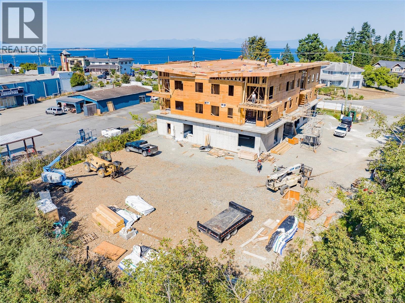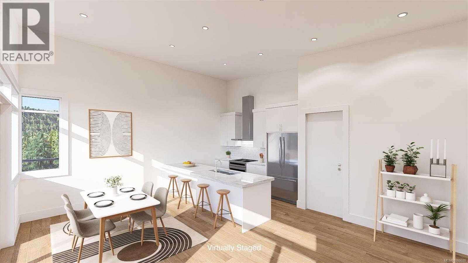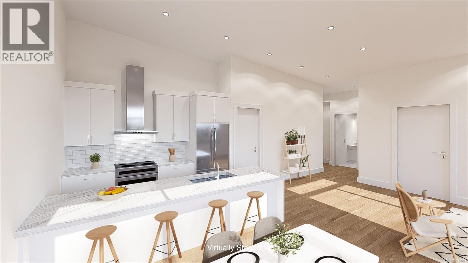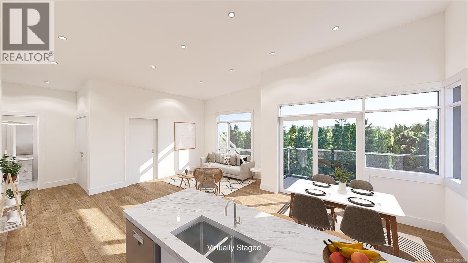2 Bedroom
2 Bathroom
1,140 ft2
Contemporary
Air Conditioned
Heat Pump
$849,900Maintenance,
$394.47 Monthly
This brand new, ocean view 2nd floor home features 992 sf, 2 bedrooms, 2 bathrooms including a tastefully appointed ensuite. With over-height ceilings and 148sf of wrap-a-round deck, this home quality views to the Winchelsea Islands and Salish Sea. Coastline Station is a thoughtfully planned three-story, mixed-use development which combines 12 well-appointed residential units with ground-floor commercial space, capturing the essence of the Lantzville community. A choice of 3 professionally designed finishes: classy luxury vinyl plank flooring, tile accents, and quality cabinetry. Each home is designed for modern coastal living, with open layouts. Ample parking, bike storage, & elevator access add everyday convenience. Located in the heart of the village, Coastline Station offers a walkable community feel and is guided by the developer's commitment to craftsmanship, sustainability, & respect for Lantzville’s unique milieu. All measurements are approx & should be verified if important. (id:46156)
Property Details
|
MLS® Number
|
1000689 |
|
Property Type
|
Single Family |
|
Neigbourhood
|
Lower Lantzville |
|
Community Features
|
Pets Allowed With Restrictions, Family Oriented |
|
Features
|
Central Location, Other |
|
Parking Space Total
|
13 |
|
View Type
|
Mountain View, Ocean View |
Building
|
Bathroom Total
|
2 |
|
Bedrooms Total
|
2 |
|
Architectural Style
|
Contemporary |
|
Constructed Date
|
2025 |
|
Cooling Type
|
Air Conditioned |
|
Heating Fuel
|
Electric |
|
Heating Type
|
Heat Pump |
|
Size Interior
|
1,140 Ft2 |
|
Total Finished Area
|
992 Sqft |
|
Type
|
Apartment |
Parking
Land
|
Access Type
|
Road Access |
|
Acreage
|
No |
|
Zoning Type
|
Residential/commercial |
Rooms
| Level |
Type |
Length |
Width |
Dimensions |
|
Main Level |
Kitchen |
|
|
12'6 x 9'1 |
|
Main Level |
Dining Room |
|
|
12'2 x 5'9 |
|
Main Level |
Living Room |
|
|
12'5 x 12'1 |
|
Main Level |
Bedroom |
|
|
10'10 x 9'9 |
|
Main Level |
Primary Bedroom |
|
|
13'3 x 10'6 |
|
Main Level |
Ensuite |
|
|
5-Piece |
|
Main Level |
Balcony |
|
|
10'0 x 4'0 |
|
Main Level |
Balcony |
|
|
18'0 x 6'0 |
|
Main Level |
Bathroom |
|
|
4-Piece |
|
Main Level |
Laundry Room |
|
|
5'11 x 3'1 |
|
Main Level |
Entrance |
|
|
10'3 x 3'7 |
https://www.realtor.ca/real-estate/28551660/9-7181-lantzville-rd-lantzville-lower-lantzville


