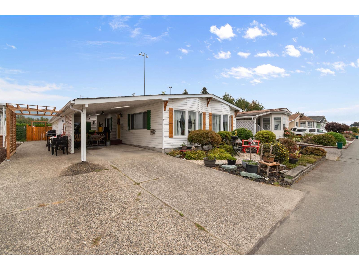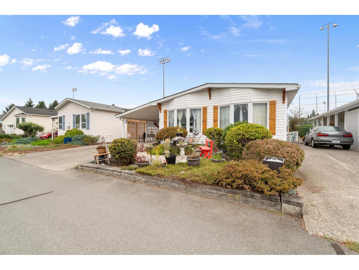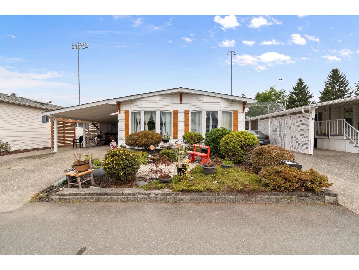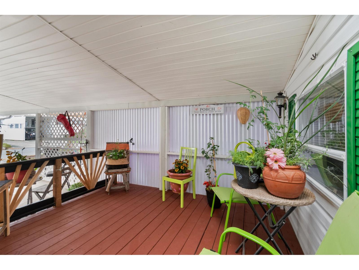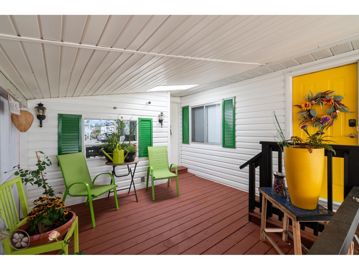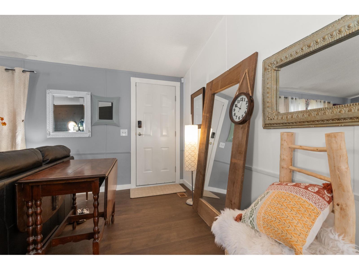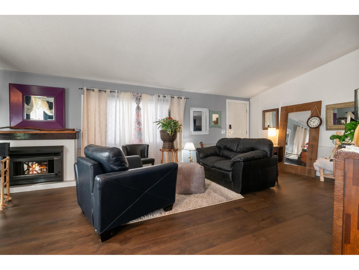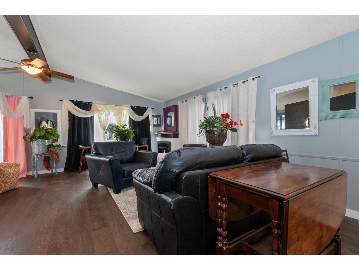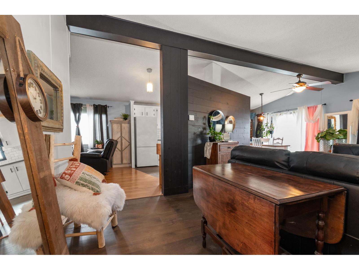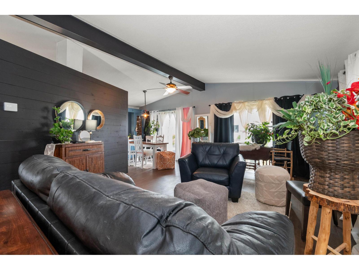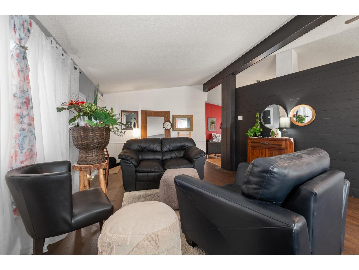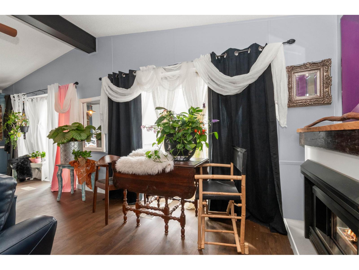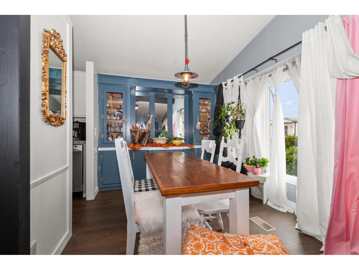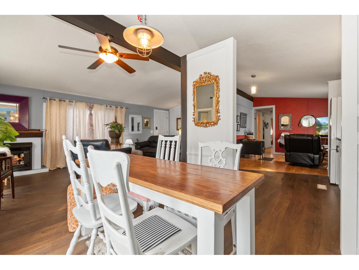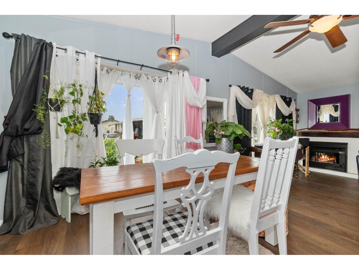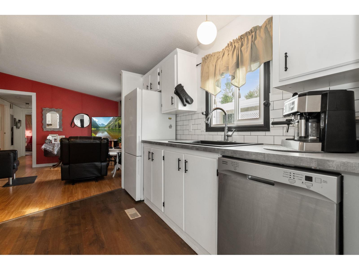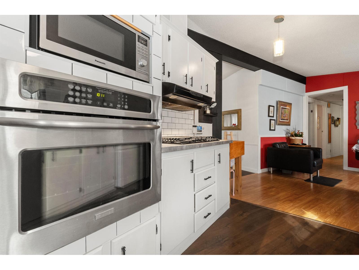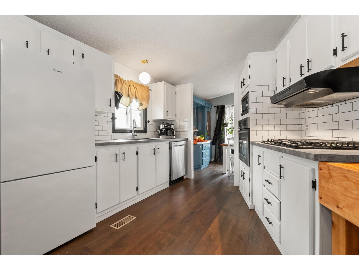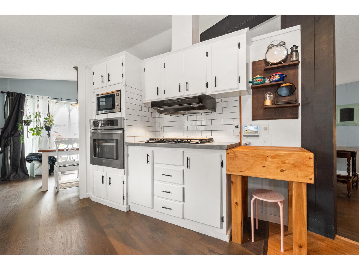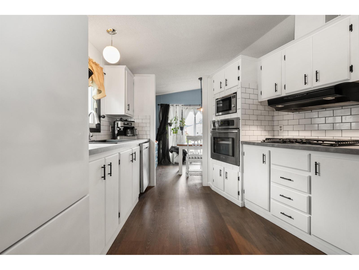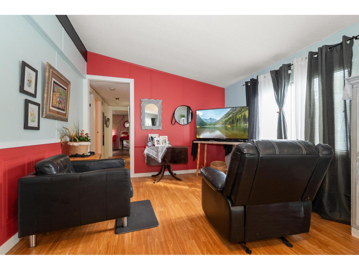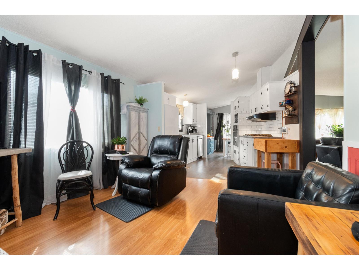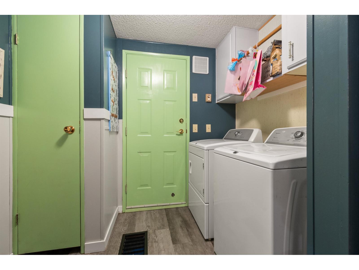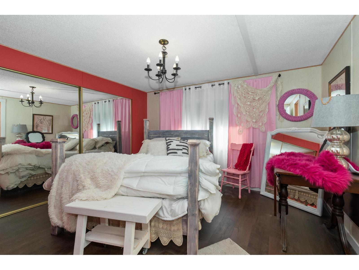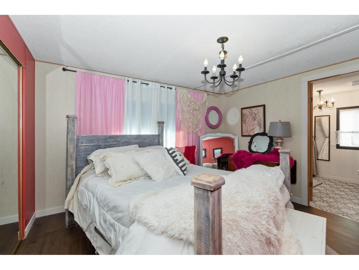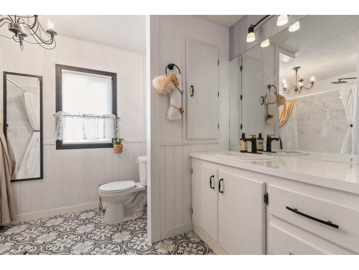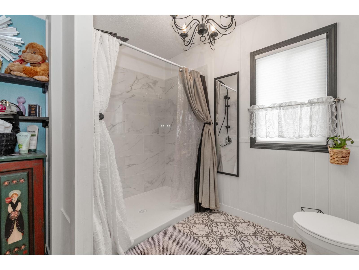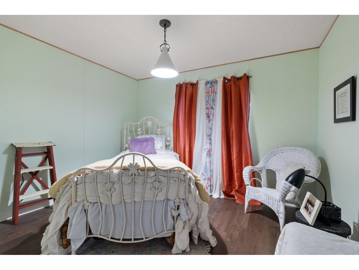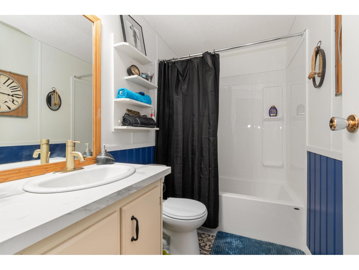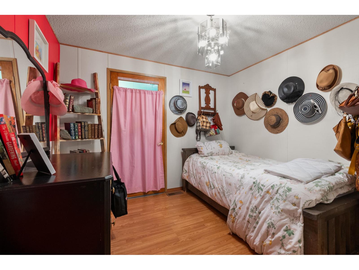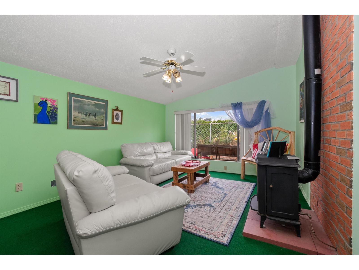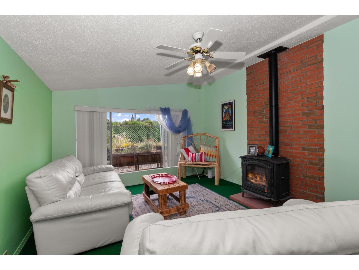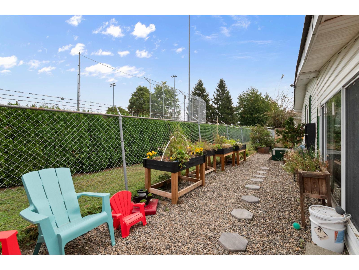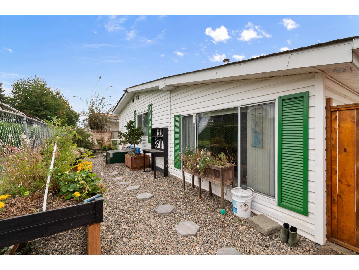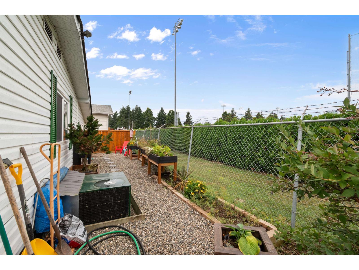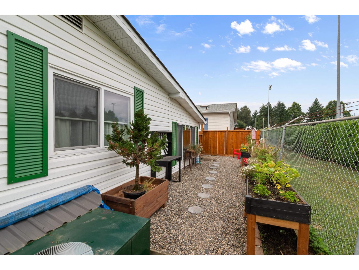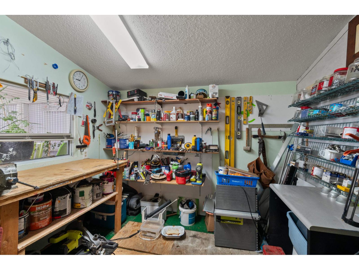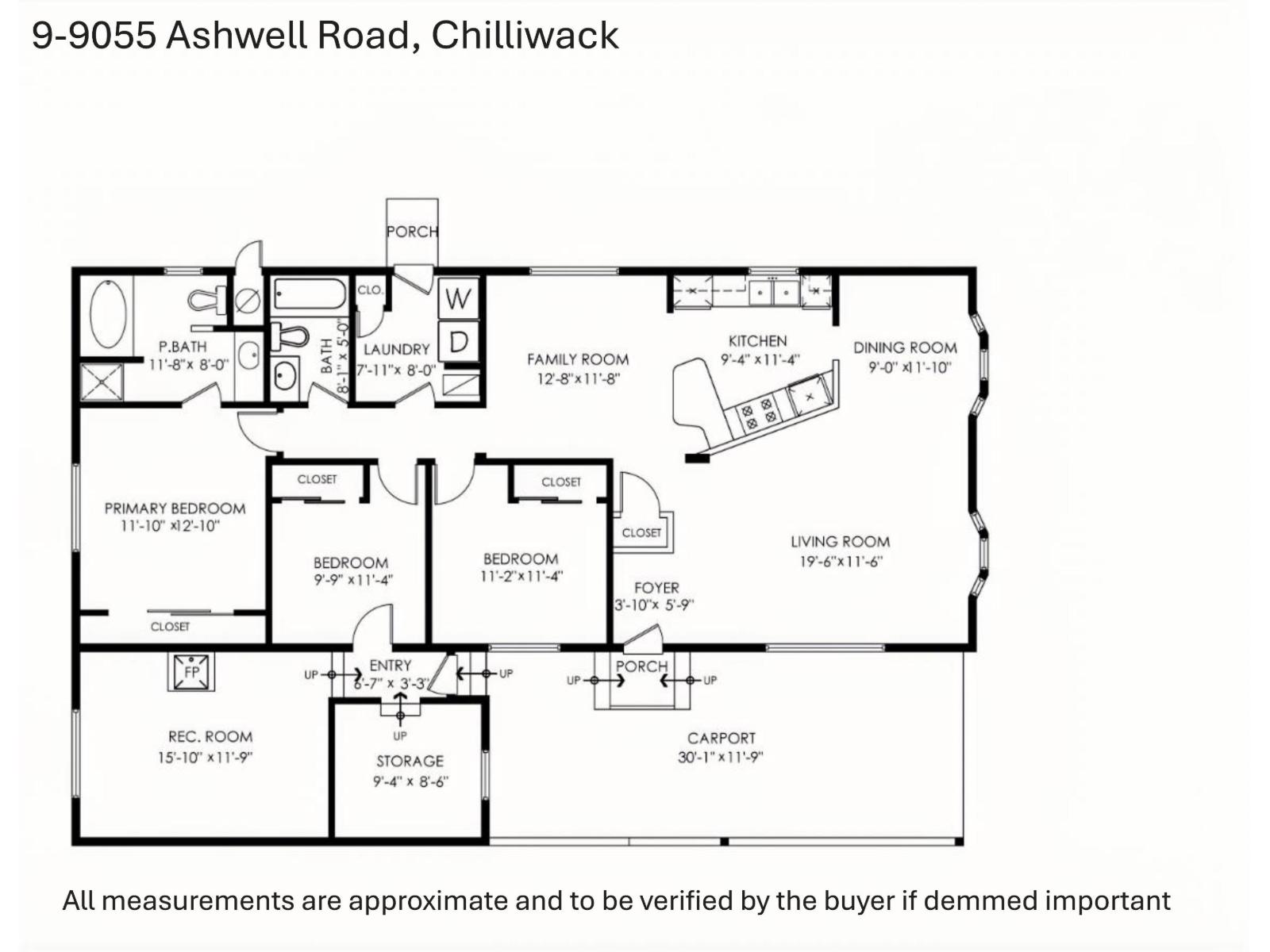3 Bedroom
2 Bathroom
1,728 ft2
Fireplace
Central Air Conditioning
Forced Air
$469,000
Welcome to Rainbow Estates! Downsize without compromise in this beautifully updated 3-bed, 2-bath Rancher offering over 1,700 sq. ft. in a secure 40+ gated community. Upgrades include new flooring, fresh paint, updated fixtures, and a cozy fireplace with custom mantel & surround. The bright kitchen features newer appliances and a 2-year-old stove, while bathrooms boast new counters, sinks, and flooring, plus a spa-inspired ensuite with a walk-in shower and a custom closet. Outside, enjoy a refreshed front deck, raised garden beds, and a newer fence, gate & arbor. Stay cool on hot summer days with Central Air! Pets welcome (14" at shoulders). A quiet, well-kept complex with clubhouse"”minutes to shopping, recreation, hospital, District 1881 & Hwy 1! * PREC - Personal Real Estate Corporation (id:46156)
Property Details
|
MLS® Number
|
R3048250 |
|
Property Type
|
Single Family |
|
Structure
|
Clubhouse |
Building
|
Bathroom Total
|
2 |
|
Bedrooms Total
|
3 |
|
Amenities
|
Laundry - In Suite |
|
Appliances
|
Washer, Dryer, Refrigerator, Stove, Dishwasher |
|
Basement Type
|
Crawl Space |
|
Constructed Date
|
1990 |
|
Construction Style Attachment
|
Detached |
|
Construction Style Other
|
Manufactured |
|
Cooling Type
|
Central Air Conditioning |
|
Fireplace Present
|
Yes |
|
Fireplace Total
|
2 |
|
Fixture
|
Drapes/window Coverings |
|
Heating Type
|
Forced Air |
|
Stories Total
|
1 |
|
Size Interior
|
1,728 Ft2 |
|
Type
|
House |
Parking
Land
|
Acreage
|
No |
|
Size Irregular
|
4700 |
|
Size Total
|
4700 Sqft |
|
Size Total Text
|
4700 Sqft |
Rooms
| Level |
Type |
Length |
Width |
Dimensions |
|
Main Level |
Living Room |
19 ft ,5 in |
11 ft ,6 in |
19 ft ,5 in x 11 ft ,6 in |
|
Main Level |
Dining Room |
9 ft |
11 ft ,1 in |
9 ft x 11 ft ,1 in |
|
Main Level |
Kitchen |
9 ft ,3 in |
11 ft ,4 in |
9 ft ,3 in x 11 ft ,4 in |
|
Main Level |
Family Room |
12 ft ,6 in |
11 ft ,8 in |
12 ft ,6 in x 11 ft ,8 in |
|
Main Level |
Primary Bedroom |
11 ft ,8 in |
12 ft ,1 in |
11 ft ,8 in x 12 ft ,1 in |
|
Main Level |
Bedroom 2 |
9 ft ,7 in |
11 ft ,4 in |
9 ft ,7 in x 11 ft ,4 in |
|
Main Level |
Bedroom 3 |
11 ft ,1 in |
11 ft ,4 in |
11 ft ,1 in x 11 ft ,4 in |
|
Main Level |
Recreational, Games Room |
15 ft ,8 in |
11 ft ,9 in |
15 ft ,8 in x 11 ft ,9 in |
|
Main Level |
Laundry Room |
7 ft ,9 in |
8 ft |
7 ft ,9 in x 8 ft |
|
Main Level |
Foyer |
3 ft ,8 in |
5 ft ,9 in |
3 ft ,8 in x 5 ft ,9 in |
|
Main Level |
Workshop |
9 ft ,3 in |
8 ft ,6 in |
9 ft ,3 in x 8 ft ,6 in |
https://www.realtor.ca/real-estate/28870121/9-9055-ashwell-road-chilliwack-proper-west-chilliwack


