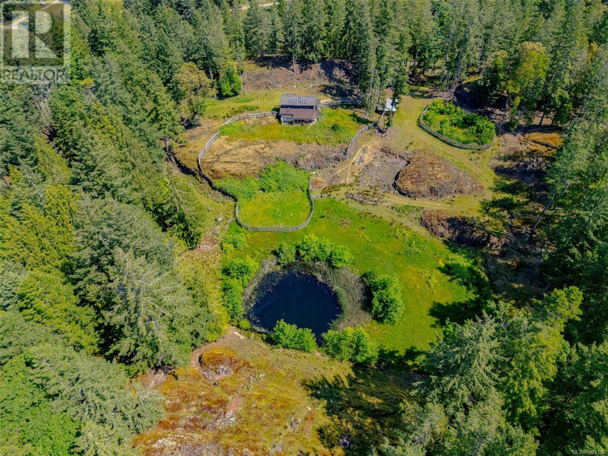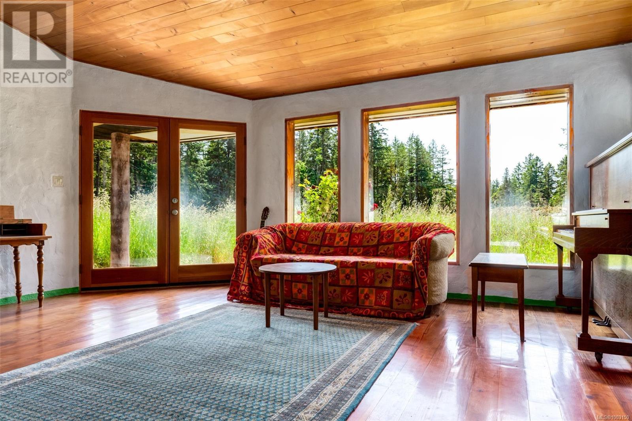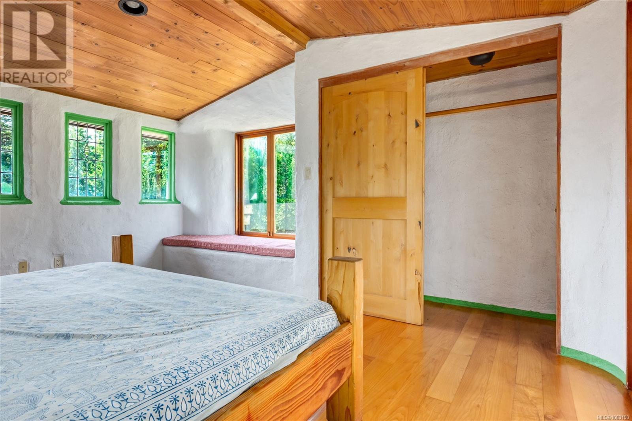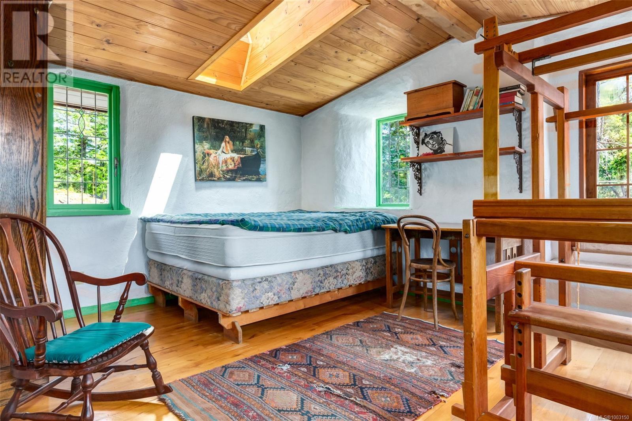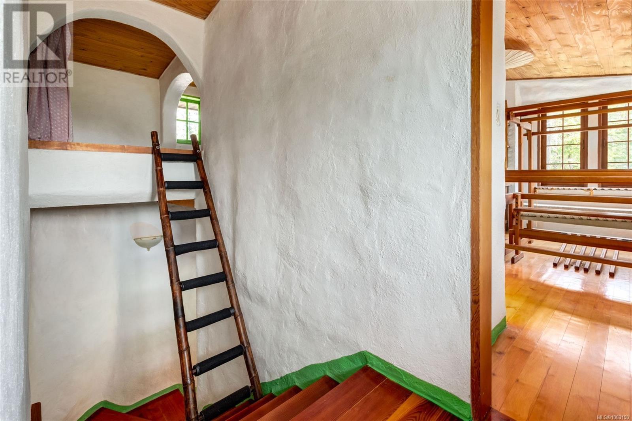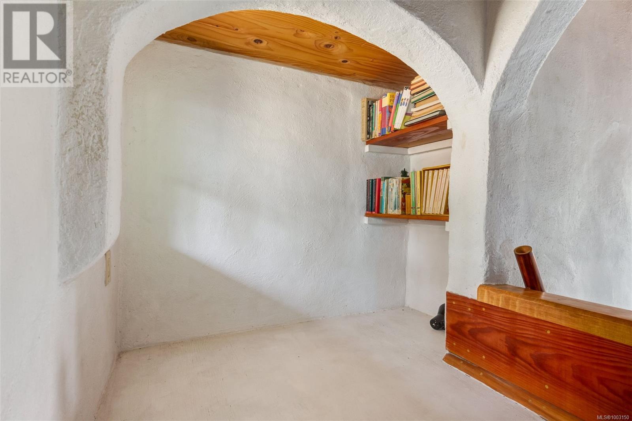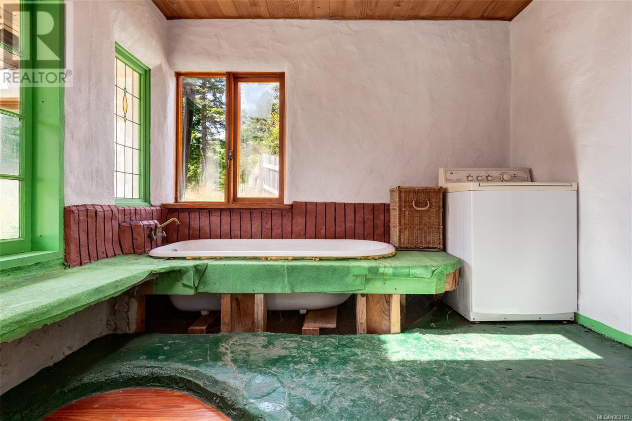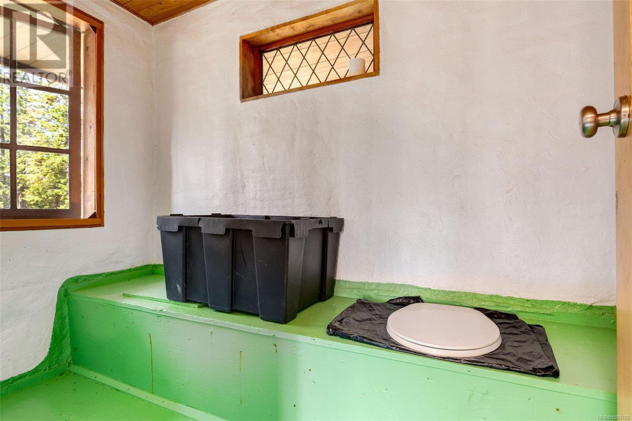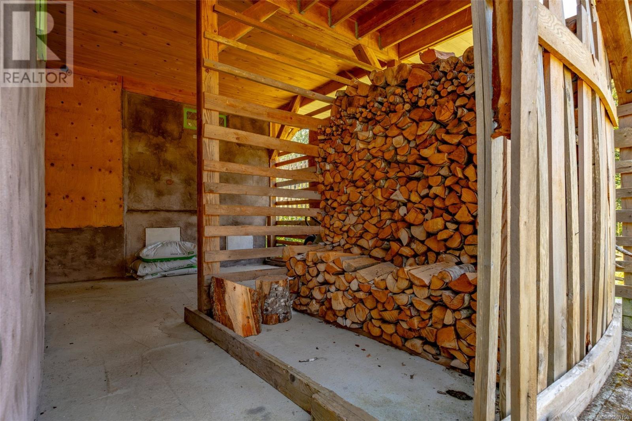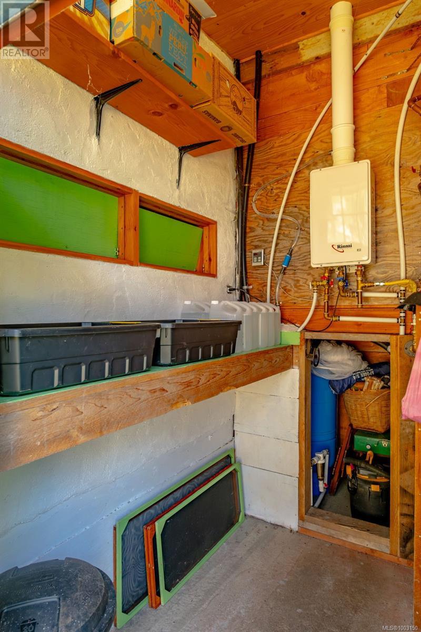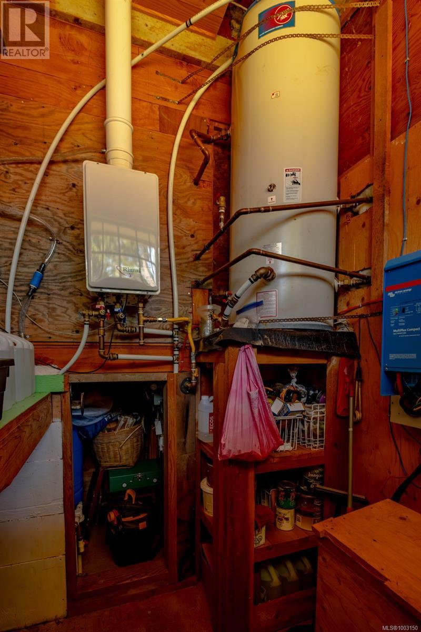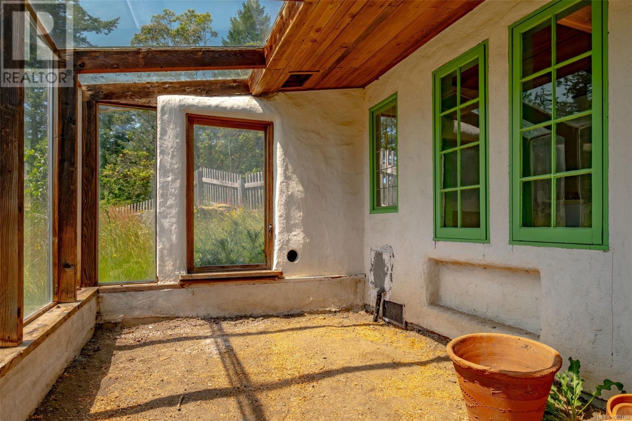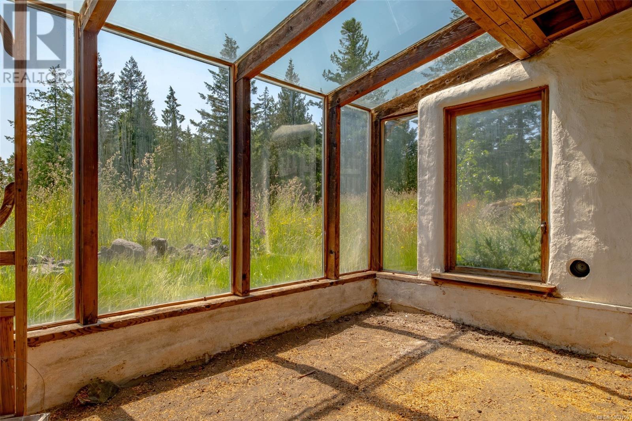2 Bedroom
1 Bathroom
1,546 ft2
Fireplace
None
Acreage
$725,000
A remarkable home on a spectacular piece of land. This passion project has been extremely well thought through. The warmth and flow of the home mimic the quality of the built. A mix of composite and wood radiate a warmth and sense of calm on this homestead property. There is pasture land in two separate areas, one with a pond as well as a large garden and a small orchard, all fully fenced in. With 12 acres, a road easement to the land, and backing on to Crown land, this is ready for a family to come live a sustainable life off the land. (id:46156)
Property Details
|
MLS® Number
|
1003150 |
|
Property Type
|
Single Family |
|
Neigbourhood
|
Lasqueti Island |
|
Features
|
Acreage, Wooded Area |
|
Parking Space Total
|
8 |
|
Plan
|
Vip32996 |
|
Structure
|
Shed |
Building
|
Bathroom Total
|
1 |
|
Bedrooms Total
|
2 |
|
Constructed Date
|
2009 |
|
Cooling Type
|
None |
|
Fireplace Present
|
Yes |
|
Fireplace Total
|
1 |
|
Heating Fuel
|
Wood |
|
Size Interior
|
1,546 Ft2 |
|
Total Finished Area
|
1369 Sqft |
|
Type
|
House |
Parking
Land
|
Access Type
|
Road Access |
|
Acreage
|
Yes |
|
Size Irregular
|
12 |
|
Size Total
|
12 Ac |
|
Size Total Text
|
12 Ac |
|
Zoning Type
|
Other |
Rooms
| Level |
Type |
Length |
Width |
Dimensions |
|
Second Level |
Loft |
|
|
5'0 x 6'7 |
|
Second Level |
Primary Bedroom |
|
|
14'11 x 15'0 |
|
Second Level |
Bedroom |
|
|
14'11 x 11'7 |
|
Main Level |
Sunroom |
|
|
8'10 x 12'4 |
|
Main Level |
Storage |
|
|
6'0 x 6'10 |
|
Main Level |
Mud Room |
|
|
6'11 x 19'10 |
|
Main Level |
Living Room |
|
|
18'0 x 18'10 |
|
Main Level |
Kitchen |
|
|
16'8 x 17'1 |
|
Main Level |
Bathroom |
|
|
12'5 x 14'11 |
https://www.realtor.ca/real-estate/28454315/9-main-rd-lasqueti-island-lasqueti-island


