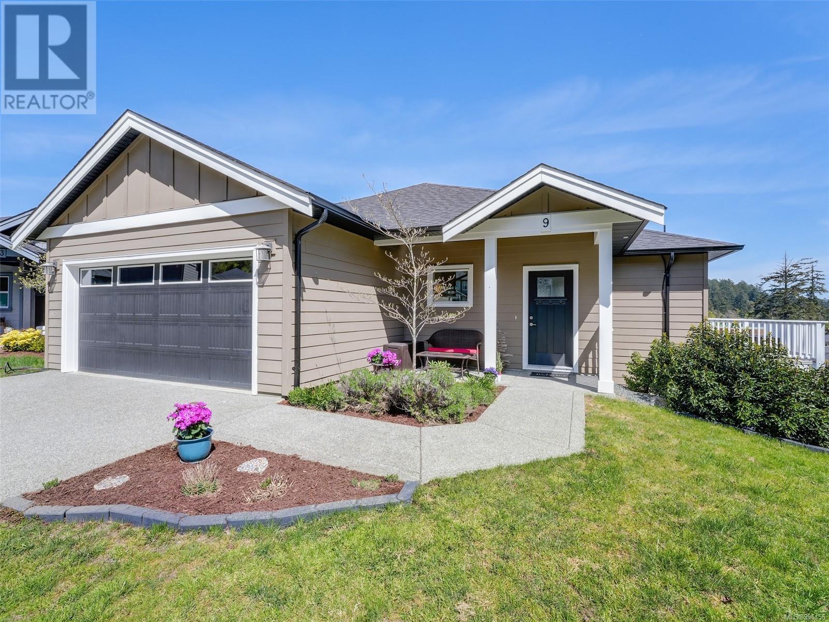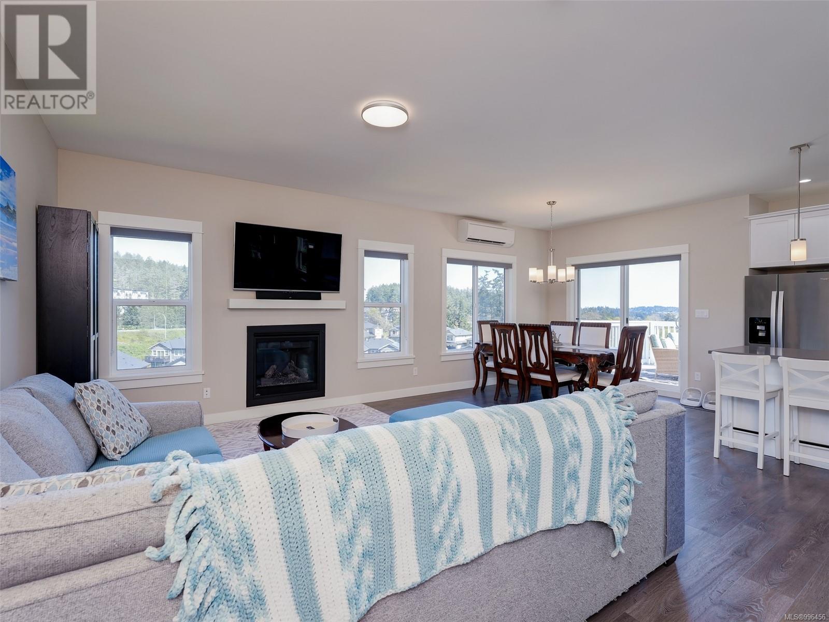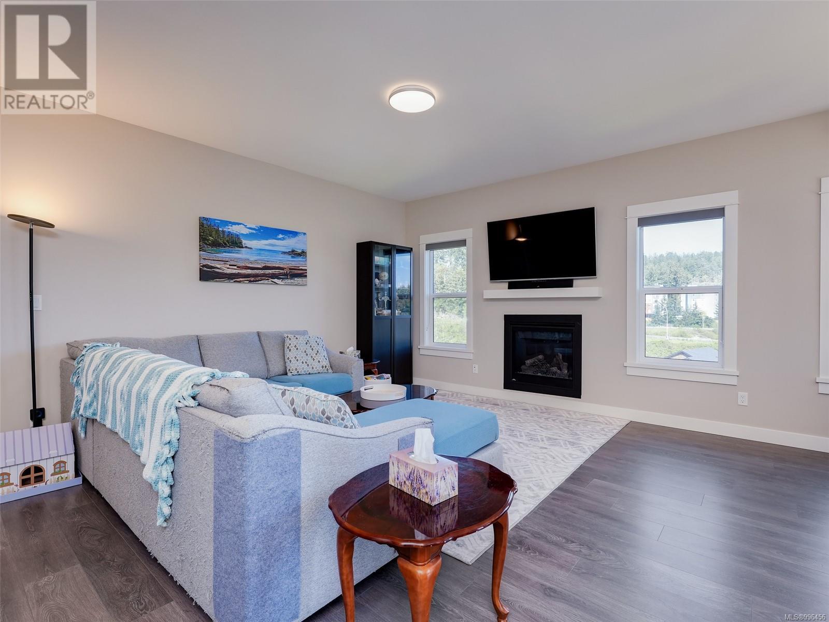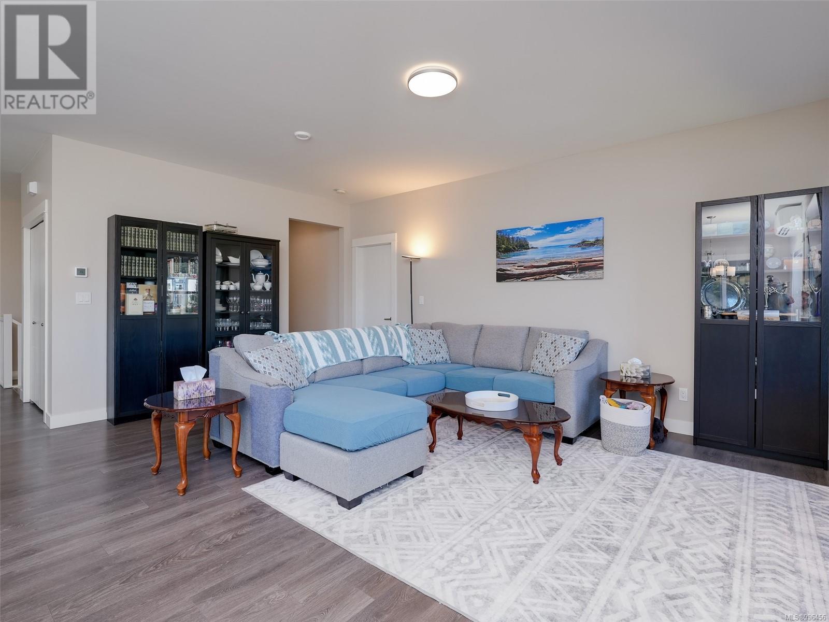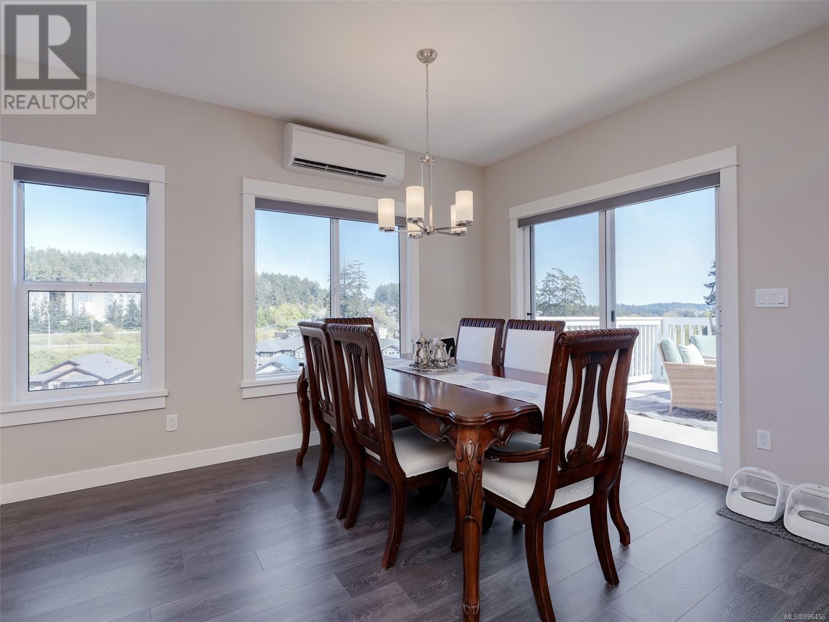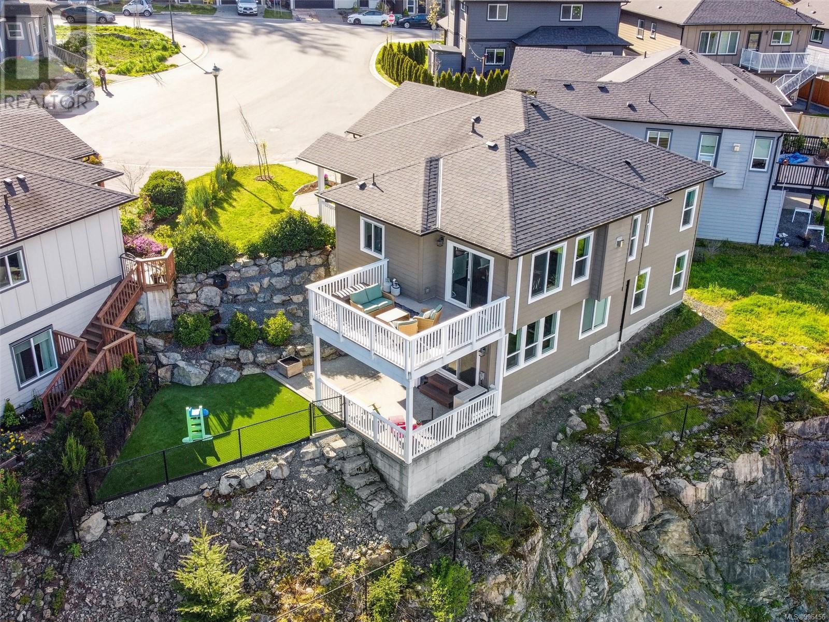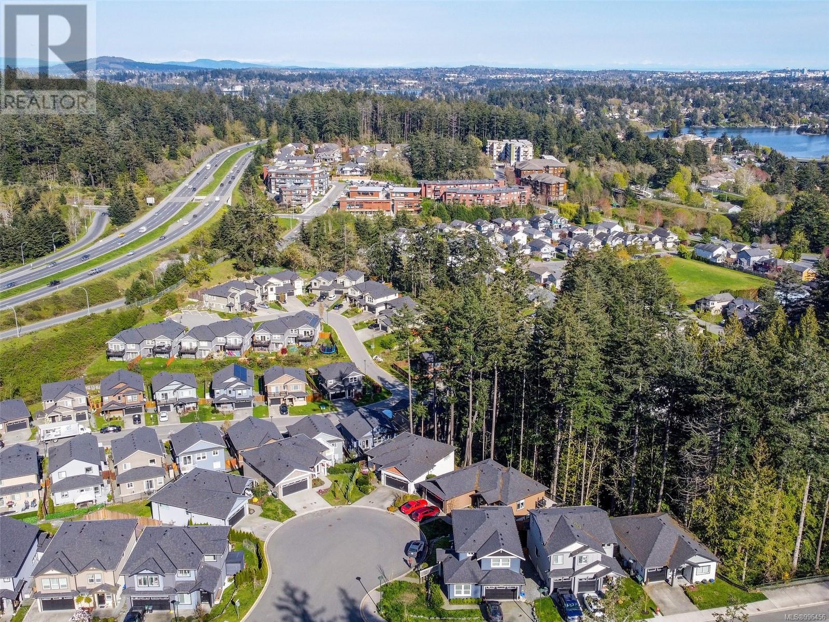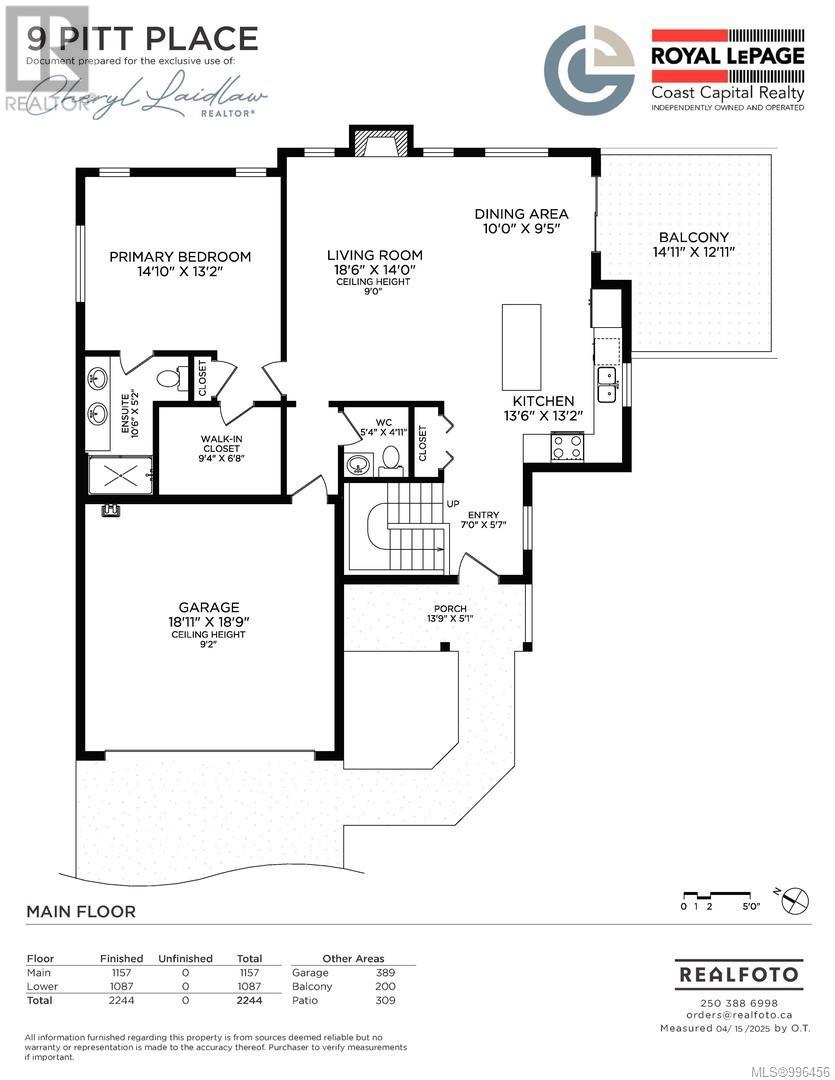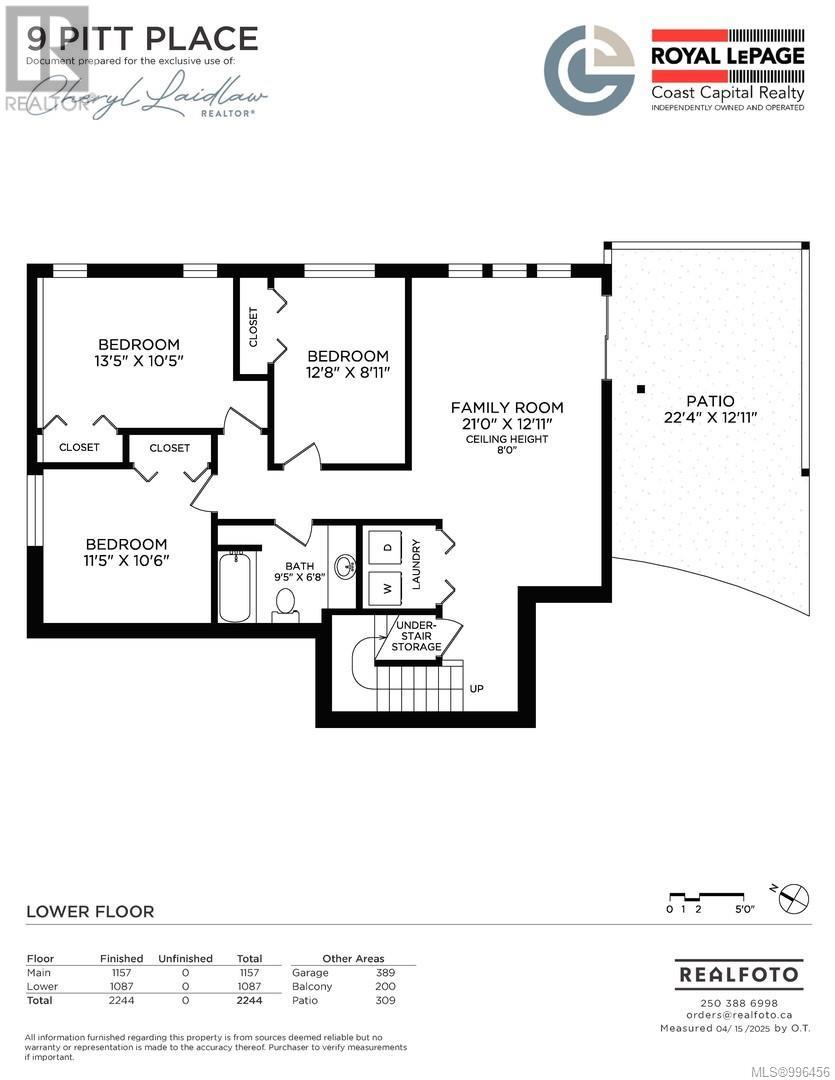4 Bedroom
3 Bathroom
2,633 ft2
Fireplace
Air Conditioned, Wall Unit
Baseboard Heaters, Heat Pump
$1,139,900
Better than new! Sitting well above the homes below, this large home offers expansive views to the south east, including ocean glimpses, from inside by the cozy gas fireplace and from the large deck. Life is good here with a spacious primary suite on the main level, including a walk in closet and double sink ensuite. The double garage has room for your toys, and the island kitchen with quartz counters invites entertaining. Downstairs, in addition to three bedrooms, there is also a large family room which would be ideal for your home theatre or a great teenager hangout with the large covered patio just outside. This home has been upgraded with 3 heat pumps to keep you cool in the summer and warm in the winter, hot water on demand, custom blinds including blackout blinds in the bedrooms and so much more! All this just a few minutes to Thetis Lake and quick access onto Hwy 1 or up the hill to the amenities of Colwood Corners. A great opportunity awaits your family today! (id:46156)
Property Details
|
MLS® Number
|
996456 |
|
Property Type
|
Single Family |
|
Neigbourhood
|
Six Mile |
|
Features
|
Irregular Lot Size |
|
Parking Space Total
|
3 |
|
Plan
|
Epp71784 |
|
Structure
|
Patio(s) |
|
View Type
|
City View, Valley View |
Building
|
Bathroom Total
|
3 |
|
Bedrooms Total
|
4 |
|
Constructed Date
|
2018 |
|
Cooling Type
|
Air Conditioned, Wall Unit |
|
Fireplace Present
|
Yes |
|
Fireplace Total
|
1 |
|
Heating Fuel
|
Electric, Natural Gas, Other |
|
Heating Type
|
Baseboard Heaters, Heat Pump |
|
Size Interior
|
2,633 Ft2 |
|
Total Finished Area
|
2244 Sqft |
|
Type
|
House |
Land
|
Acreage
|
No |
|
Size Irregular
|
6656 |
|
Size Total
|
6656 Sqft |
|
Size Total Text
|
6656 Sqft |
|
Zoning Type
|
Residential |
Rooms
| Level |
Type |
Length |
Width |
Dimensions |
|
Lower Level |
Bedroom |
|
|
12'8 x 8'11 |
|
Lower Level |
Patio |
|
|
22'4 x 12'11 |
|
Lower Level |
Bedroom |
|
|
13'5 x 10'5 |
|
Lower Level |
Bedroom |
|
|
11'5 x 10'6 |
|
Lower Level |
Bathroom |
|
|
4-Piece |
|
Lower Level |
Laundry Room |
|
|
6'0 x 6'0 |
|
Lower Level |
Family Room |
|
|
21'0 x 12'11 |
|
Main Level |
Bathroom |
|
|
2-Piece |
|
Main Level |
Ensuite |
|
|
4-Piece |
|
Main Level |
Primary Bedroom |
|
|
14'10 x 13'2 |
|
Main Level |
Balcony |
|
|
14'11 x 12'11 |
|
Main Level |
Kitchen |
|
|
13'6 x 13'2 |
|
Main Level |
Dining Room |
|
|
10'0 x 9'5 |
|
Main Level |
Living Room |
|
|
18'6 x 14'0 |
|
Main Level |
Entrance |
|
|
7'0 x 5'7 |
https://www.realtor.ca/real-estate/28212278/9-pitt-pl-view-royal-six-mile


