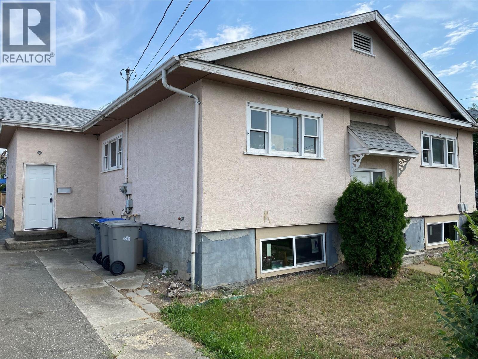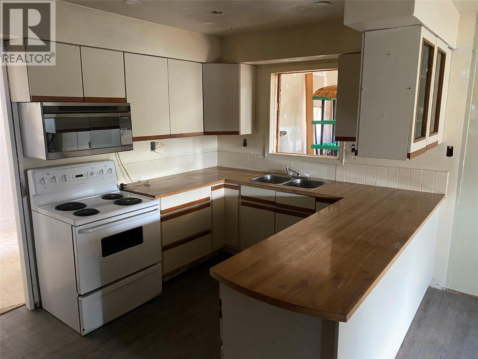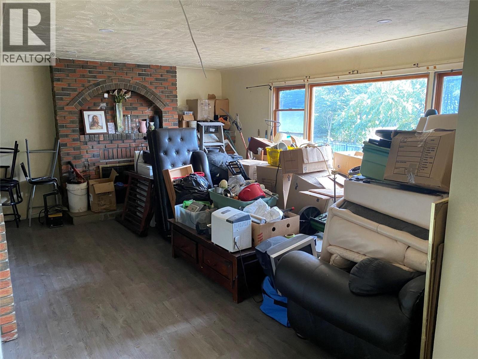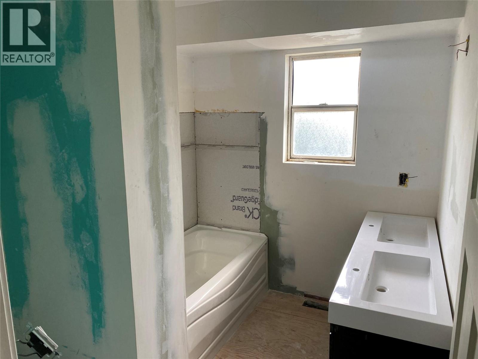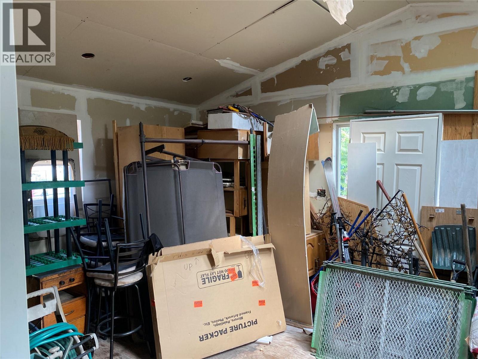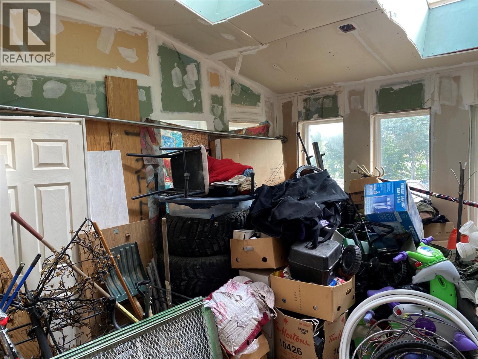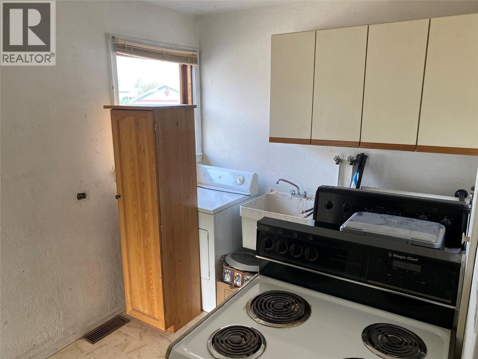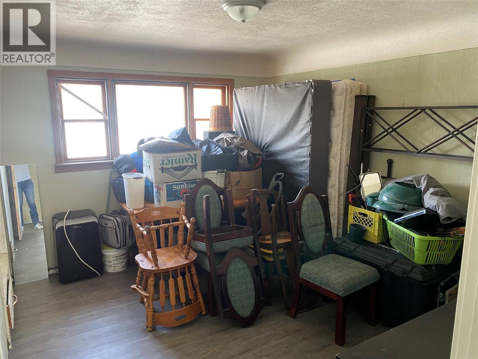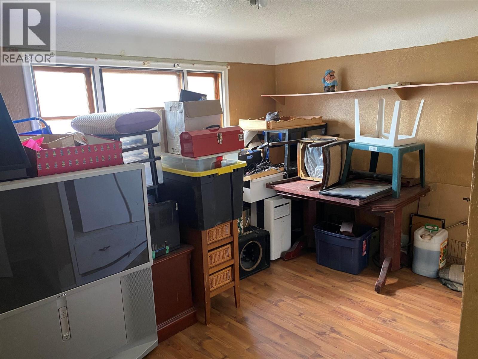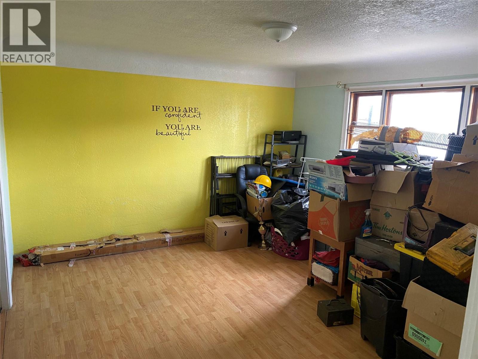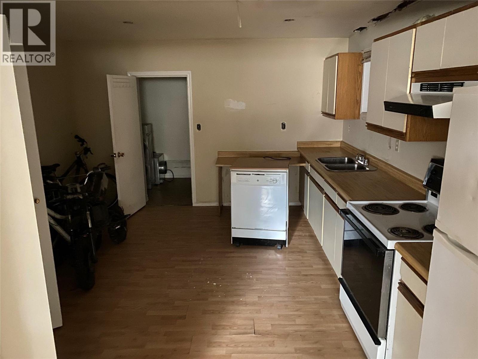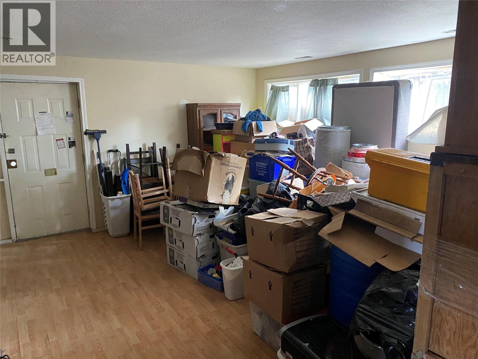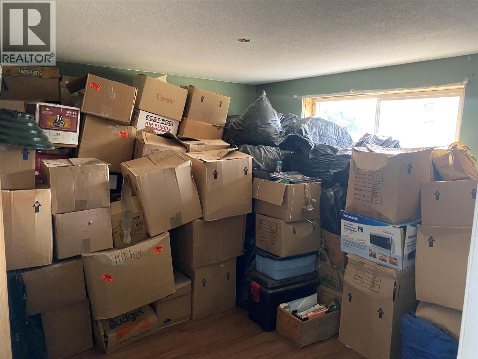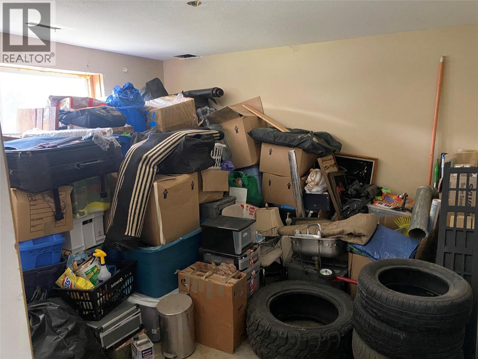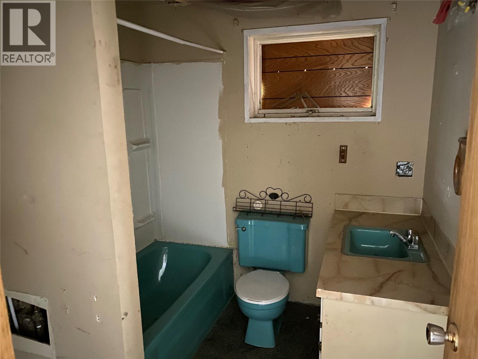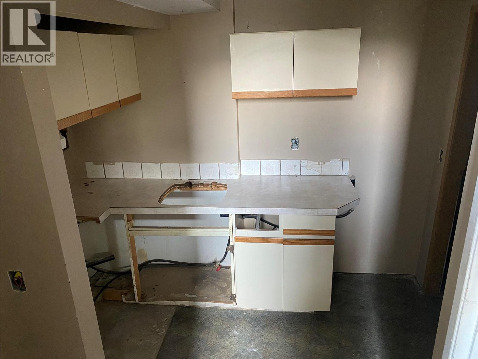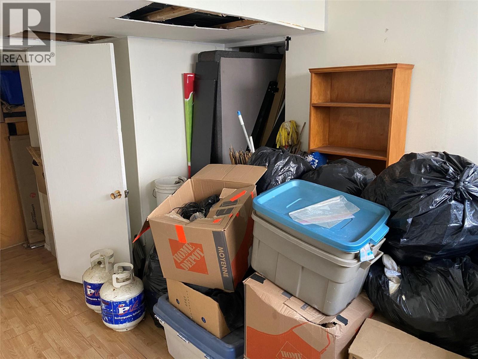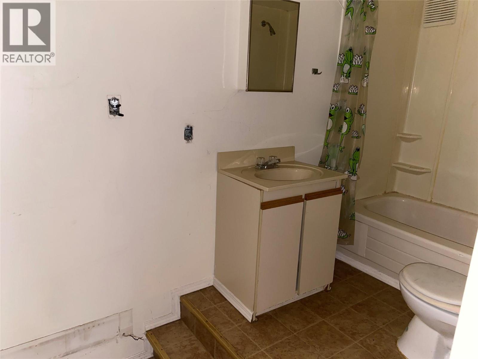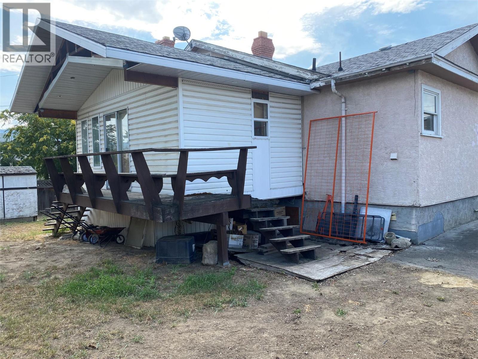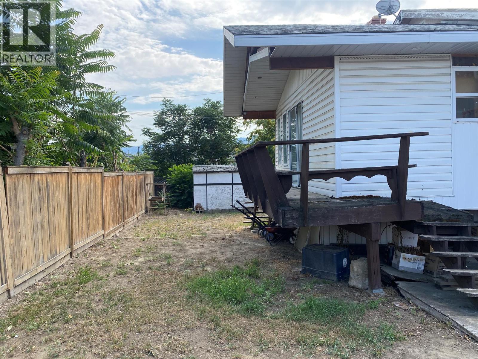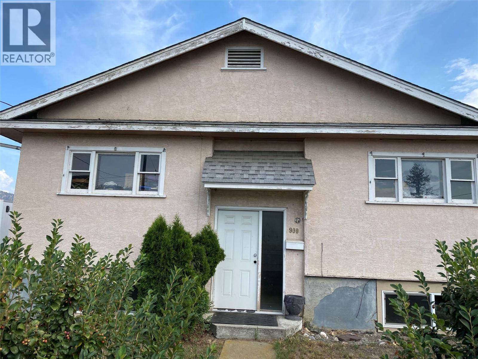5 Bedroom
2 Bathroom
2,873 ft2
Bungalow
Forced Air
$449,900
5 Bedroom, 2 bath home with 2 bedroom suite downstairs. Separate heating systems up and down. Zoned R2. Measurements are approximate and should not be relied on. Buyer to verify if important. Schedule ""A"" to Accompany all offers. (id:46156)
Property Details
|
MLS® Number
|
10366278 |
|
Property Type
|
Single Family |
|
Neigbourhood
|
Brocklehurst |
Building
|
Bathroom Total
|
2 |
|
Bedrooms Total
|
5 |
|
Architectural Style
|
Bungalow |
|
Basement Type
|
Full |
|
Constructed Date
|
1958 |
|
Construction Style Attachment
|
Detached |
|
Heating Type
|
Forced Air |
|
Stories Total
|
1 |
|
Size Interior
|
2,873 Ft2 |
|
Type
|
House |
|
Utility Water
|
Municipal Water |
Parking
Land
|
Acreage
|
No |
|
Sewer
|
Municipal Sewage System |
|
Size Irregular
|
0.15 |
|
Size Total
|
0.15 Ac|under 1 Acre |
|
Size Total Text
|
0.15 Ac|under 1 Acre |
Rooms
| Level |
Type |
Length |
Width |
Dimensions |
|
Basement |
Full Bathroom |
|
|
8' x 7' |
|
Basement |
Bedroom |
|
|
9' x 12'6'' |
|
Basement |
Bedroom |
|
|
12' x 14' |
|
Basement |
Kitchen |
|
|
9' x 9' |
|
Basement |
Recreation Room |
|
|
13' x 20' |
|
Basement |
Living Room |
|
|
12' x 12' |
|
Main Level |
Full Bathroom |
|
|
8' x 6' |
|
Main Level |
Laundry Room |
|
|
7'6'' x 12' |
|
Main Level |
Bedroom |
|
|
10'6'' x 10'9'' |
|
Main Level |
Bedroom |
|
|
10'6'' x 13' |
|
Main Level |
Primary Bedroom |
|
|
12'8'' x 14'4'' |
|
Main Level |
Dining Room |
|
|
8'6'' x 9'6'' |
|
Main Level |
Living Room |
|
|
13'6'' x 18'6'' |
|
Main Level |
Kitchen |
|
|
12'9'' x 16' |
https://www.realtor.ca/real-estate/29010747/900-13th-street-kamloops-brocklehurst


