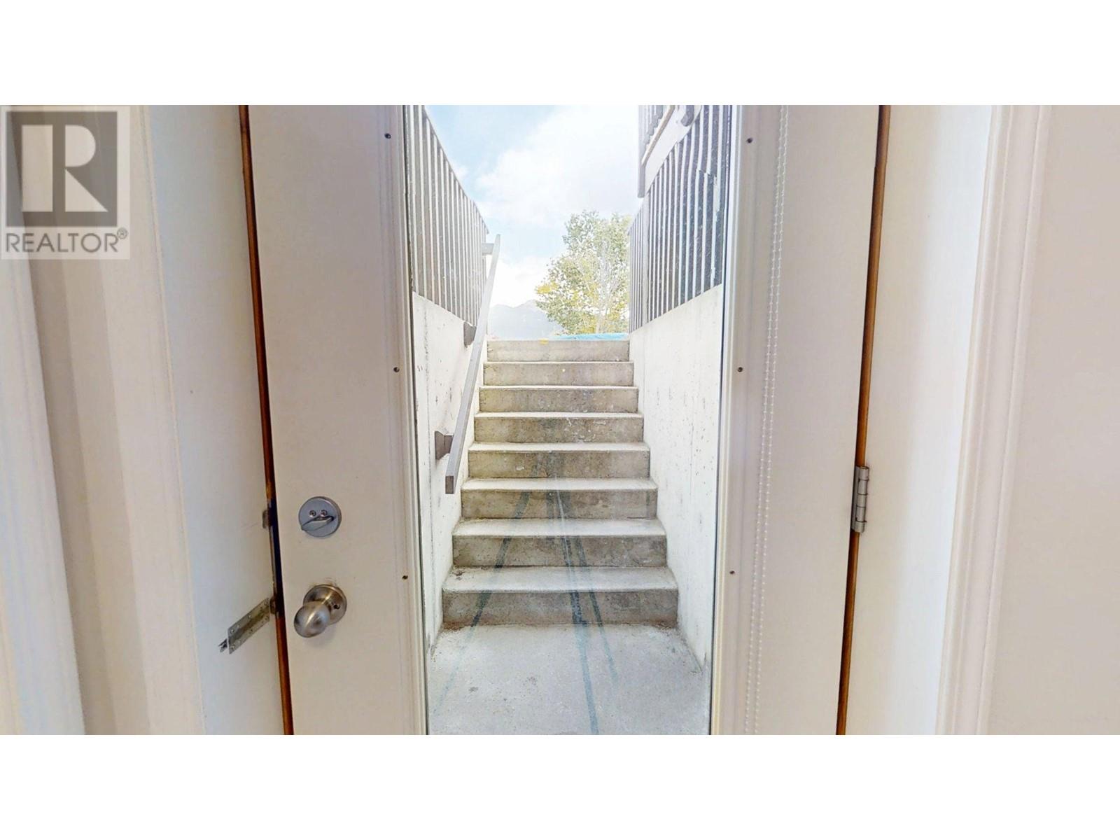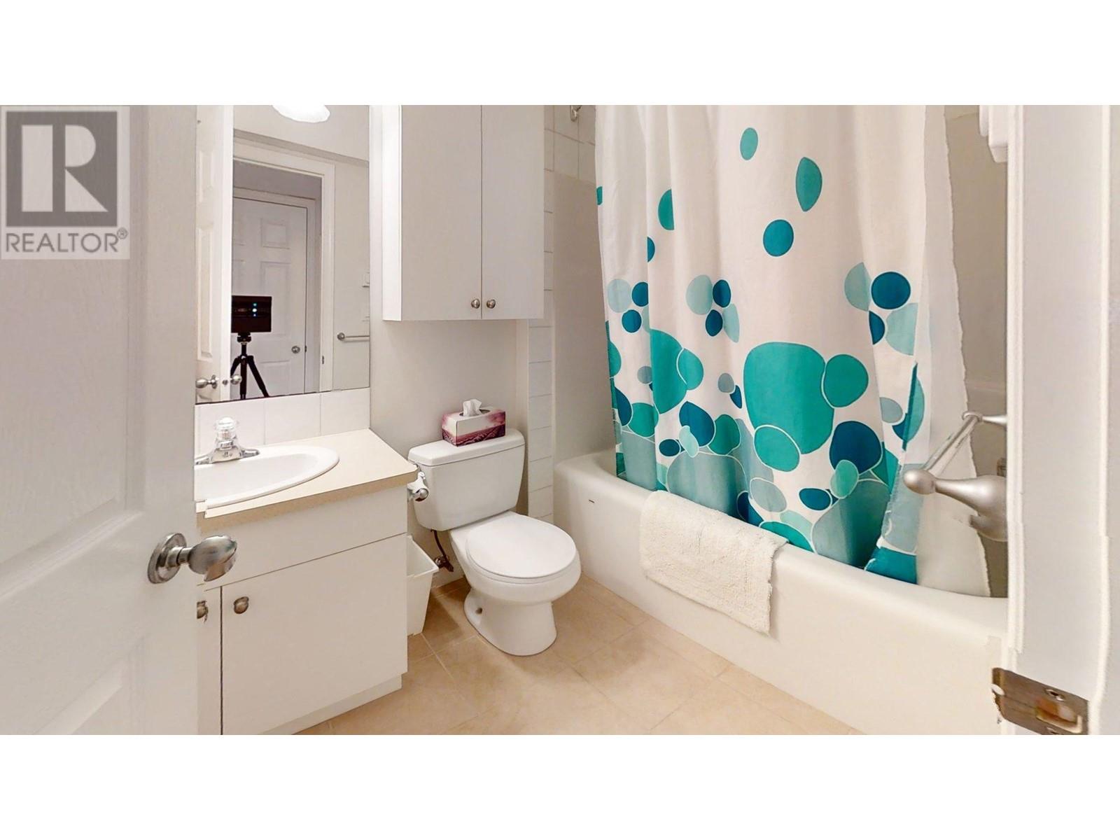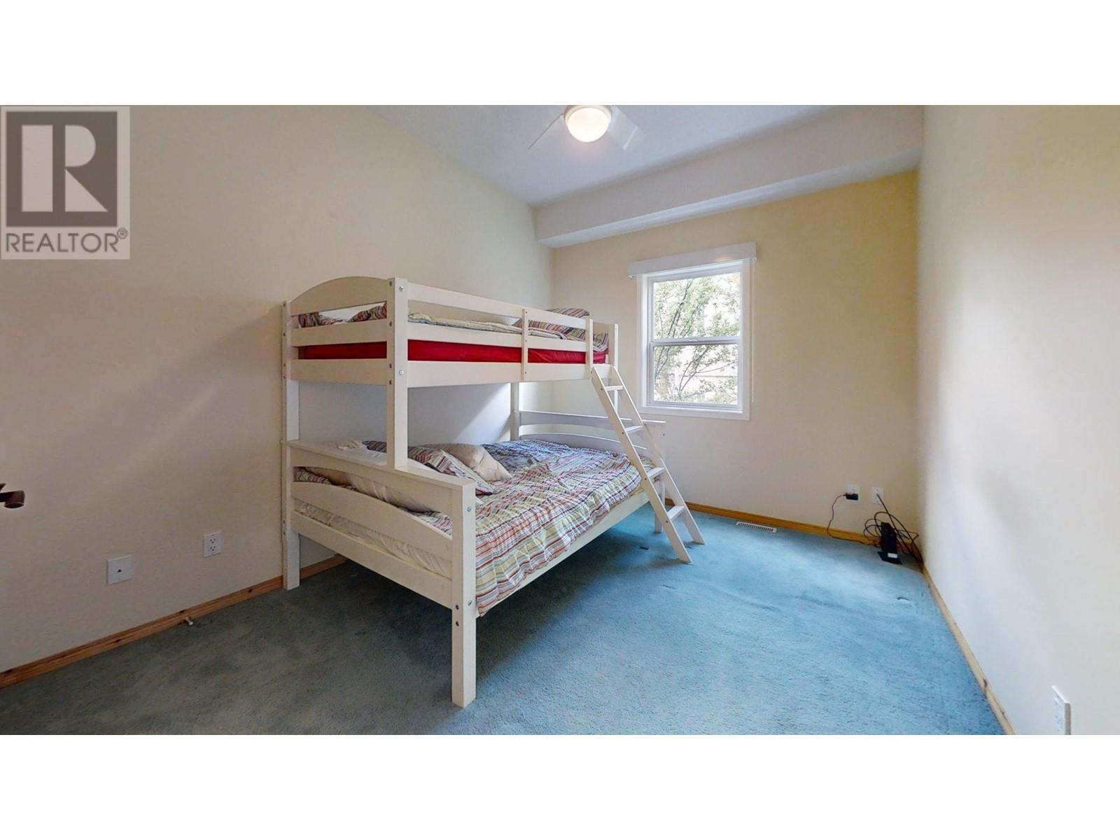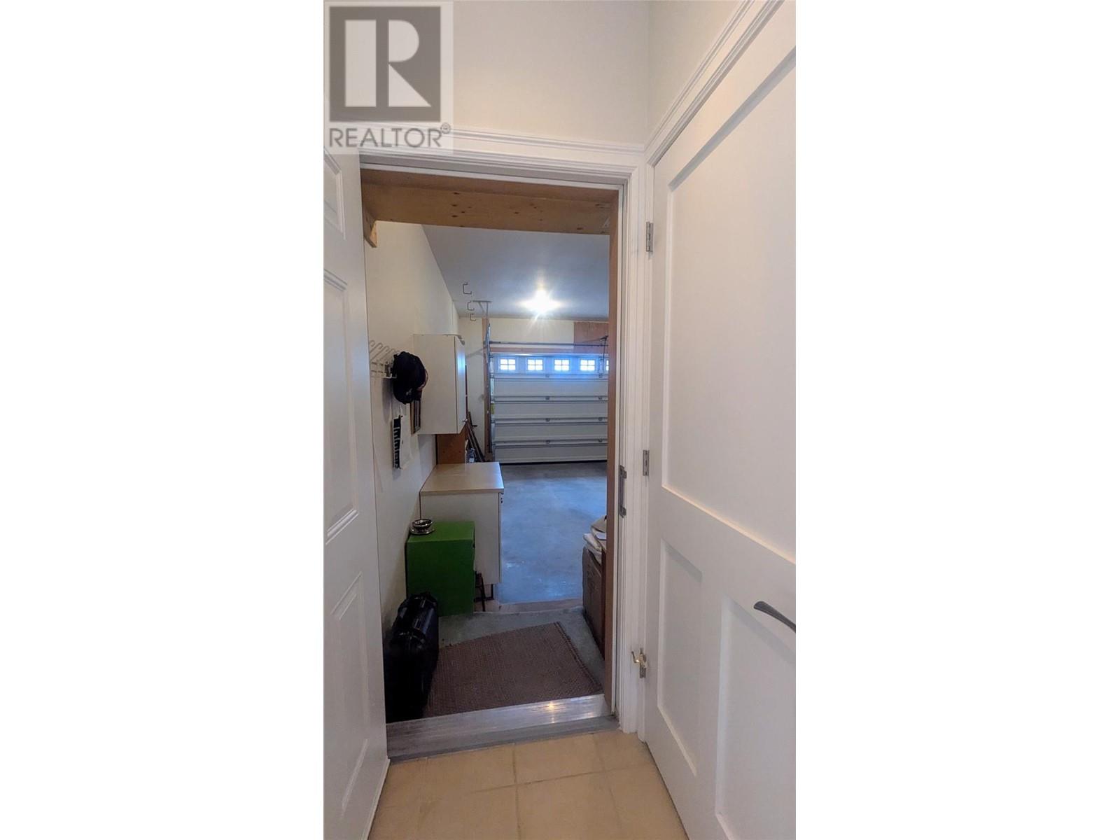3 Bedroom
3 Bathroom
1,181 ft2
Bungalow
Fireplace
Heat Pump
Baseboard Heaters, Forced Air
$680,000
VIEWS. LOCATION. NO FEES. This Is a Rare Gem in Invermere! 3 bed, 3 bath duplex with stunning, unobstructed Rocky Mountain views — no rear neighbours and no strata fees! Enjoy a fully landscaped backyard oasis and a semi walk-out basement with private entrance and lock-off potential — perfect for guests, income, or in-laws. Large double garage for all your toys. Short walk to hospital, schools (K–College), playground & park, downtown, beaches & more. With a new roof (Nov. 2024) and no strata fees to worry about, this home checks every box. Picture morning coffee on the back deck as the sun rises over the mountains — and northern lights dancing overhead by night. This rare gem in the heart of Invermere won’t last. Get ready to fall in love. Homes like this don’t come up often—call your REALTOR® today! (id:46156)
Property Details
|
MLS® Number
|
10349120 |
|
Property Type
|
Single Family |
|
Neigbourhood
|
Invermere |
|
Parking Space Total
|
4 |
|
View Type
|
Lake View, Mountain View |
Building
|
Bathroom Total
|
3 |
|
Bedrooms Total
|
3 |
|
Appliances
|
Refrigerator, Dishwasher, Dryer, Range - Electric, Water Heater - Electric, Microwave, Hood Fan, Washer/dryer Stack-up, Water Softener |
|
Architectural Style
|
Bungalow |
|
Constructed Date
|
2007 |
|
Cooling Type
|
Heat Pump |
|
Exterior Finish
|
Other |
|
Fireplace Fuel
|
Gas |
|
Fireplace Present
|
Yes |
|
Fireplace Type
|
Unknown |
|
Heating Type
|
Baseboard Heaters, Forced Air |
|
Roof Material
|
Asphalt Shingle |
|
Roof Style
|
Unknown |
|
Stories Total
|
1 |
|
Size Interior
|
1,181 Ft2 |
|
Type
|
Duplex |
|
Utility Water
|
Community Water User's Utility |
Parking
Land
|
Acreage
|
No |
|
Fence Type
|
Chain Link, Fence |
|
Sewer
|
Municipal Sewage System |
|
Size Irregular
|
0.16 |
|
Size Total
|
0.16 Ac|under 1 Acre |
|
Size Total Text
|
0.16 Ac|under 1 Acre |
|
Zoning Type
|
Unknown |
Rooms
| Level |
Type |
Length |
Width |
Dimensions |
|
Fourth Level |
Bedroom |
|
|
11'2'' x 9'6'' |
|
Fourth Level |
Primary Bedroom |
|
|
14'0'' x 10'8'' |
|
Basement |
Full Bathroom |
|
|
7'0'' x 5'0'' |
|
Basement |
Family Room |
|
|
26'0'' x 15'0'' |
|
Basement |
Bedroom |
|
|
20'3'' x 9'8'' |
|
Main Level |
Full Bathroom |
|
|
7'9'' x 6'0'' |
|
Main Level |
Full Ensuite Bathroom |
|
|
10'0'' x 4'8'' |
|
Main Level |
Living Room |
|
|
16'0'' x 15'0'' |
|
Main Level |
Dining Room |
|
|
13'0'' x 7'4'' |
|
Main Level |
Kitchen |
|
|
15'0'' x 9'6'' |
Utilities
|
Cable
|
Available |
|
Electricity
|
Available |
|
Telephone
|
Available |
|
Sewer
|
Available |
|
Water
|
Available |
https://www.realtor.ca/real-estate/28357678/901-12th-ave-avenue-invermere-invermere






























































