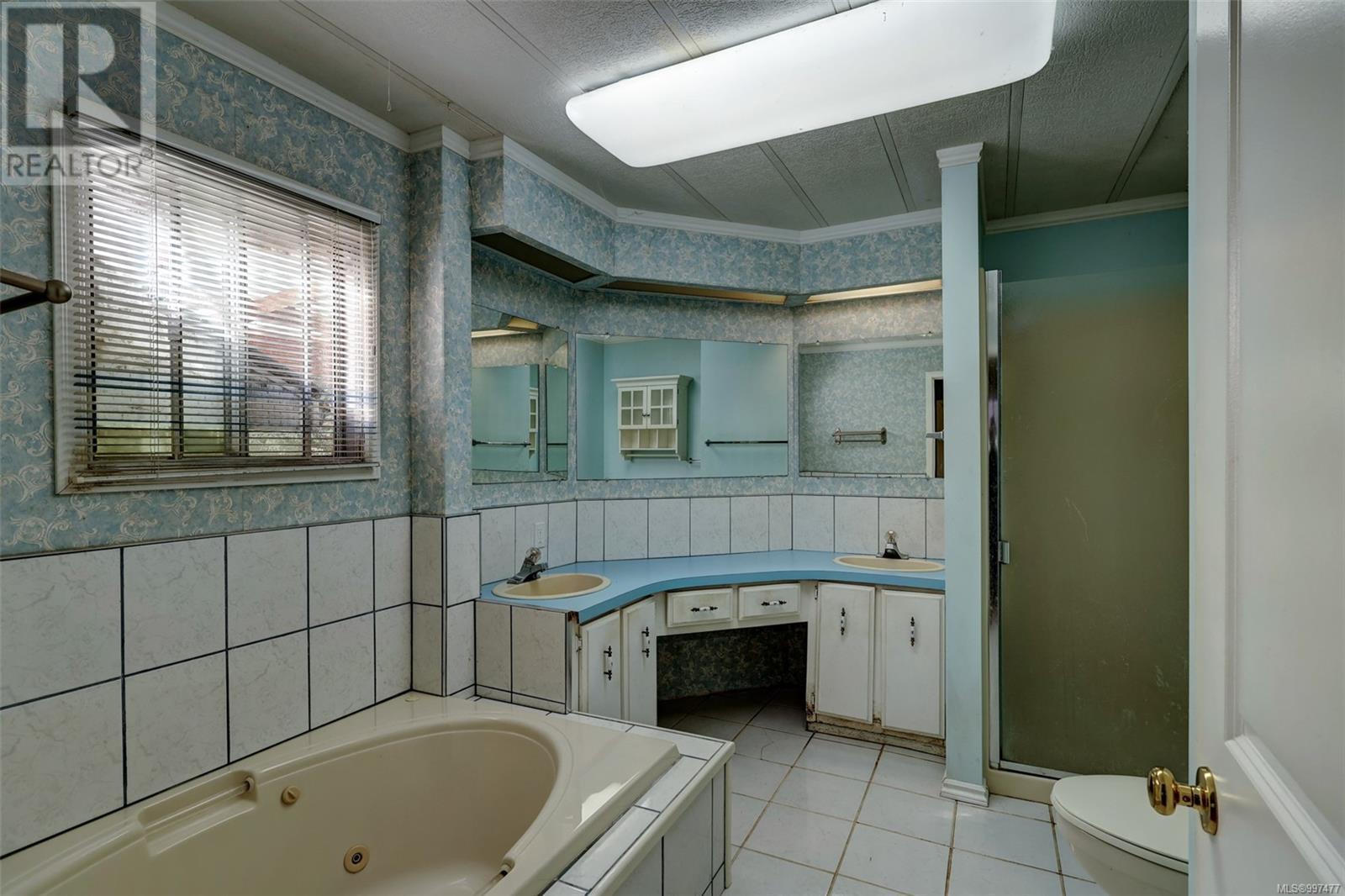3 Bedroom
3 Bathroom
2,093 ft2
Fireplace
None
Baseboard Heaters, Forced Air
Acreage
$495,000
This peaceful small acreage offers a unique blend of open space and natural privacy, with plenty of cleared land while still maintaining a wooded buffer for seclusion. The property features a spacious, fenced-in garden area perfect for growing your own produce, along with a goat pen for small livestock or hobby farming. A separate shed provides additional storage or workshop space. The double wide mobile home with an addition and garage offers three bedrooms and three bathrooms, creating ample room for family or guests. While the home does need some work, it holds great potential for customization and improvement. The level terrain makes for easy access and future expansion. Ideal for those seeking a country lifestyle with room to grow and make it their own. (id:46156)
Property Details
|
MLS® Number
|
997477 |
|
Property Type
|
Single Family |
|
Neigbourhood
|
Hyde Creek/Nimpkish Heights |
|
Features
|
Acreage, Level Lot, Partially Cleared, Other |
|
Parking Space Total
|
5 |
|
Plan
|
Vip32693 |
|
Structure
|
Shed |
Building
|
Bathroom Total
|
3 |
|
Bedrooms Total
|
3 |
|
Constructed Date
|
1980 |
|
Cooling Type
|
None |
|
Fireplace Present
|
Yes |
|
Fireplace Total
|
1 |
|
Heating Fuel
|
Electric |
|
Heating Type
|
Baseboard Heaters, Forced Air |
|
Size Interior
|
2,093 Ft2 |
|
Total Finished Area
|
2093 Sqft |
|
Type
|
House |
Land
|
Access Type
|
Road Access |
|
Acreage
|
Yes |
|
Size Irregular
|
2.15 |
|
Size Total
|
2.15 Ac |
|
Size Total Text
|
2.15 Ac |
|
Zoning Type
|
Unknown |
Rooms
| Level |
Type |
Length |
Width |
Dimensions |
|
Main Level |
Bedroom |
11 ft |
|
11 ft x Measurements not available |
|
Main Level |
Bedroom |
8 ft |
10 ft |
8 ft x 10 ft |
|
Main Level |
Bathroom |
|
|
4-Piece |
|
Main Level |
Kitchen |
|
|
11'4 x 14'6 |
|
Main Level |
Dining Room |
|
|
11'4 x 10'3 |
|
Main Level |
Living Room |
|
|
11'8 x 18'6 |
|
Main Level |
Den |
|
|
8'1 x 11'7 |
|
Main Level |
Family Room |
|
|
17'10 x 15'2 |
|
Main Level |
Ensuite |
|
|
5-Piece |
|
Main Level |
Primary Bedroom |
|
|
13'2 x 11'4 |
|
Main Level |
Other |
|
|
8'2 x 6'9 |
|
Main Level |
Bathroom |
|
|
3-Piece |
|
Main Level |
Mud Room |
|
|
15'3 x 10'2 |
|
Main Level |
Entrance |
|
|
6'6 x 7'1 |
https://www.realtor.ca/real-estate/28254341/901-nimpkish-heights-rd-hyde-creek-hyde-creeknimpkish-heights




























