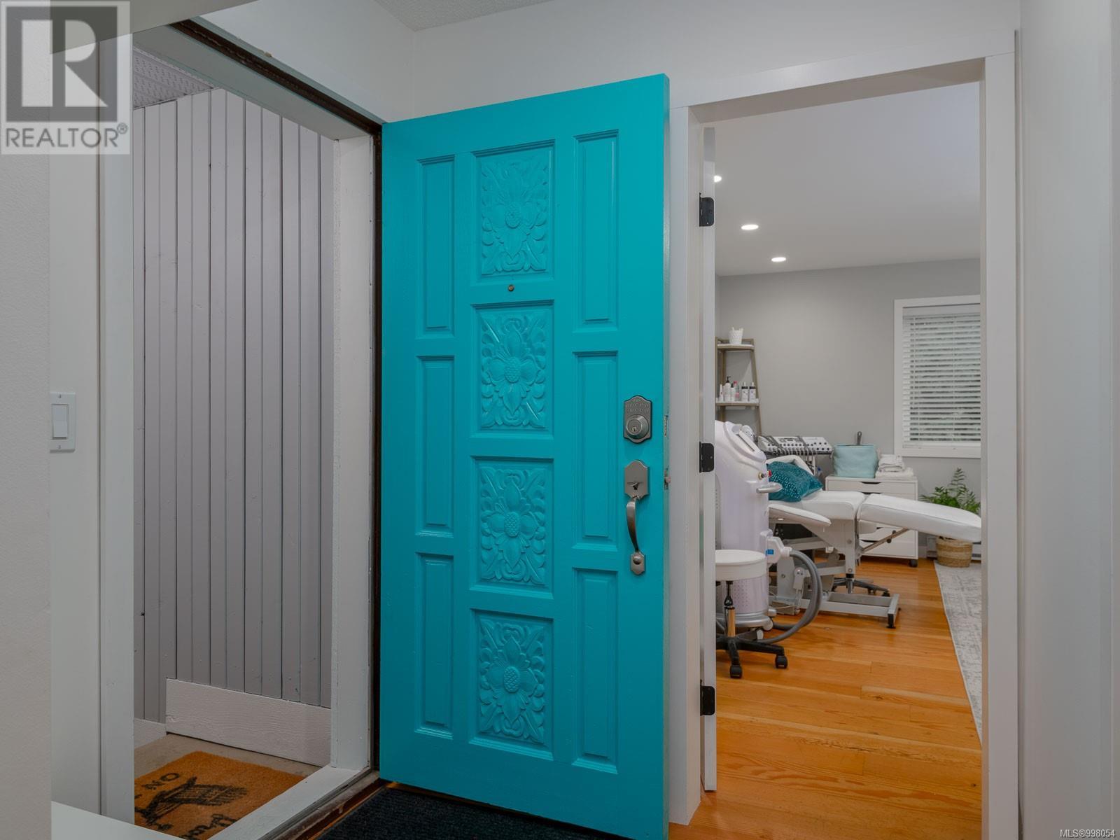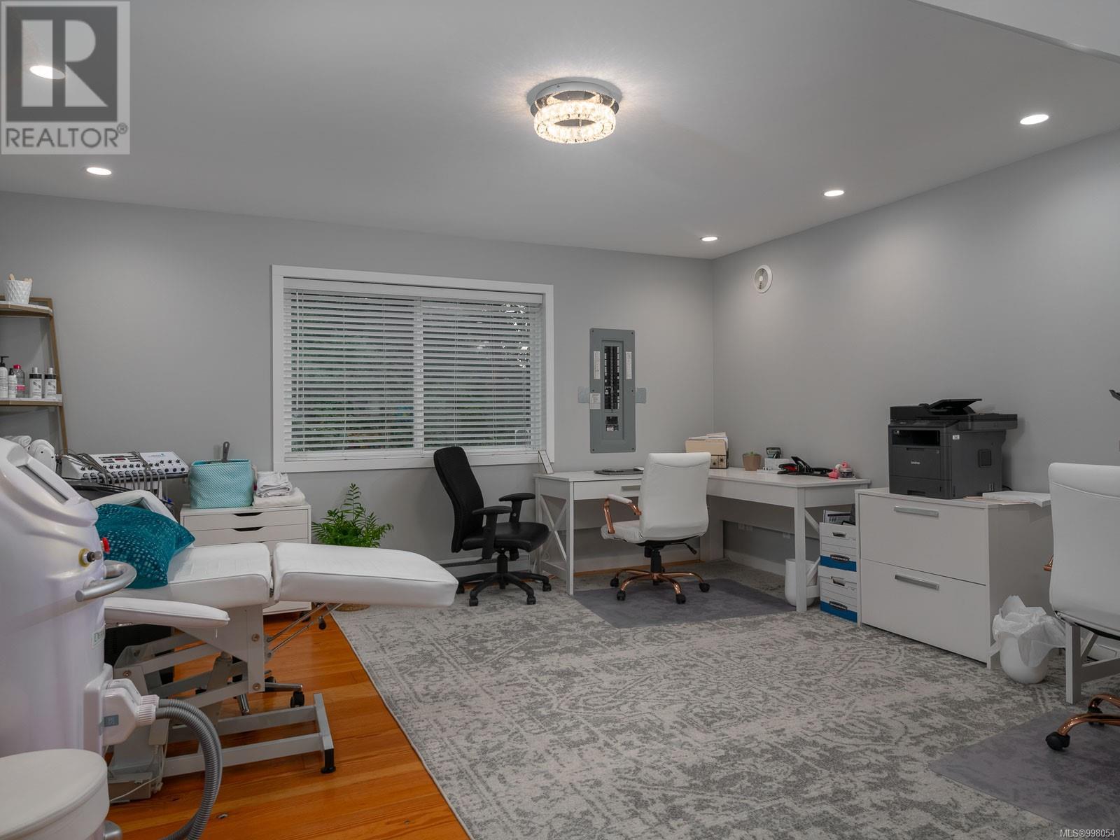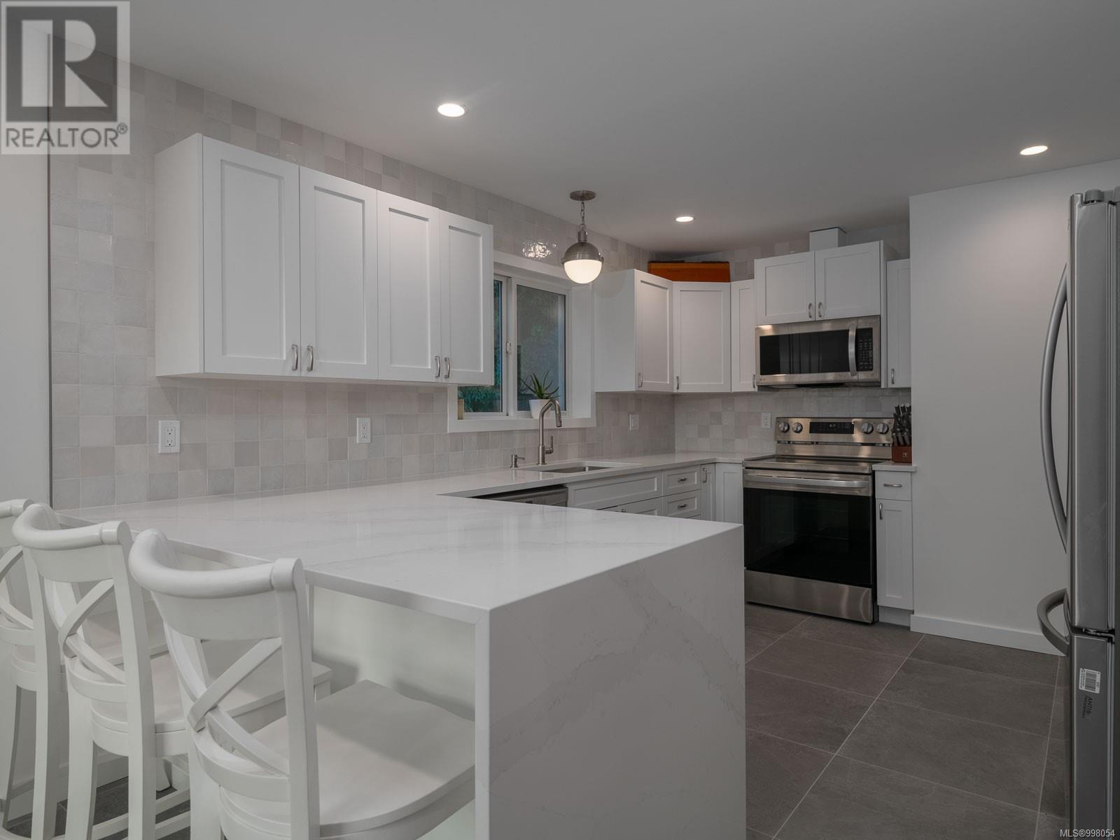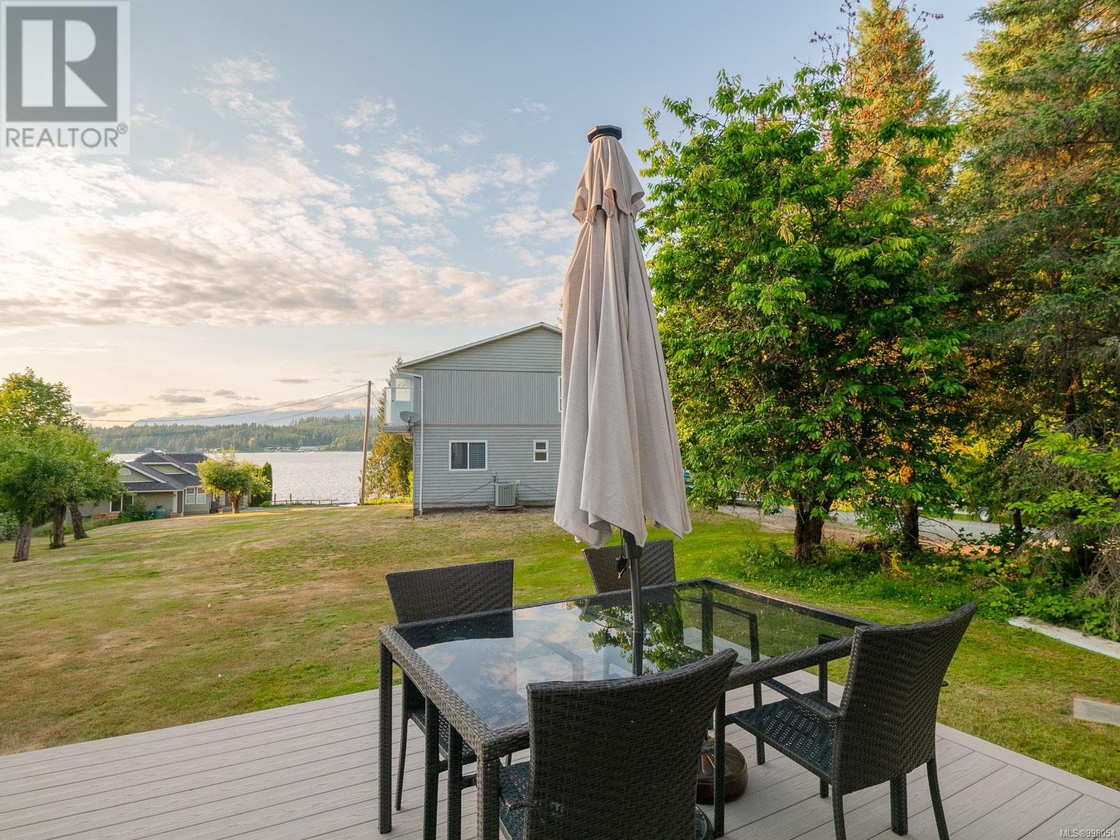5 Bedroom
4 Bathroom
2,918 ft2
Fireplace
Air Conditioned
Baseboard Heaters, Heat Pump
Waterfront On Lake
$1,899,000
Sproat Lake waterfront! Transform your dreams into reality with this strata titled, 5 bedroom, 4 bathroom home with a double and single garage and dock. Open concept living on the main floor includes living room with cozy woodstove, family room and beautifully updated kitchen with 3 bar seating and dining area that opens to a large new deck, perfect for relaxing with friends and family. Upstairs are 5 bedrooms including the primary with gorgeous 4 pc ensuite and walk-in closet. Three of the 5 bedrooms open to a partially covered deck overlooking the lake and surrounding mountains. Ductless split heat pump upstairs and downstairs will keep you comfortable year-round. Enjoy all that the pristine lake waters have to offer, from a cool swim on a hot day, fishing and wake surfing, to a serene morning paddle. All measurements are approximate and must be verified if important. (id:46156)
Property Details
|
MLS® Number
|
998054 |
|
Property Type
|
Single Family |
|
Neigbourhood
|
Sproat Lake |
|
Community Features
|
Pets Allowed With Restrictions, Family Oriented |
|
Features
|
Park Setting, Other |
|
Parking Space Total
|
3 |
|
Plan
|
Vis942 |
|
View Type
|
Lake View, Mountain View |
|
Water Front Type
|
Waterfront On Lake |
Building
|
Bathroom Total
|
4 |
|
Bedrooms Total
|
5 |
|
Constructed Date
|
1978 |
|
Cooling Type
|
Air Conditioned |
|
Fireplace Present
|
Yes |
|
Fireplace Total
|
1 |
|
Heating Fuel
|
Electric, Wood |
|
Heating Type
|
Baseboard Heaters, Heat Pump |
|
Size Interior
|
2,918 Ft2 |
|
Total Finished Area
|
2918 Sqft |
|
Type
|
House |
Parking
Land
|
Access Type
|
Road Access |
|
Acreage
|
No |
|
Size Irregular
|
4356 |
|
Size Total
|
4356 Sqft |
|
Size Total Text
|
4356 Sqft |
|
Zoning Type
|
Residential |
Rooms
| Level |
Type |
Length |
Width |
Dimensions |
|
Second Level |
Ensuite |
|
|
4-Piece |
|
Second Level |
Primary Bedroom |
|
|
19'6 x 15'4 |
|
Second Level |
Bedroom |
|
|
10'10 x 12'9 |
|
Second Level |
Bedroom |
|
|
8'10 x 11'2 |
|
Second Level |
Bedroom |
|
|
11'1 x 12'9 |
|
Second Level |
Bedroom |
|
|
11'5 x 12'9 |
|
Second Level |
Bathroom |
|
|
3-Piece |
|
Second Level |
Bathroom |
|
|
2-Piece |
|
Main Level |
Living Room |
|
|
17'11 x 16'7 |
|
Main Level |
Laundry Room |
|
|
11'3 x 8'10 |
|
Main Level |
Office |
|
|
15'6 x 15'10 |
|
Main Level |
Kitchen |
|
|
11'2 x 12'4 |
|
Main Level |
Dining Room |
|
|
11'1 x 16'7 |
|
Main Level |
Dining Nook |
|
|
10'1 x 8'11 |
|
Main Level |
Bathroom |
|
|
2-Piece |
https://www.realtor.ca/real-estate/28276177/9010-lord-rd-port-alberni-sproat-lake











































































