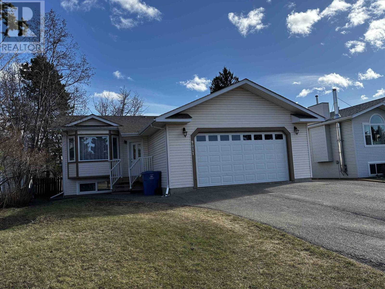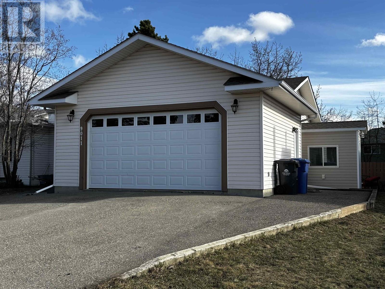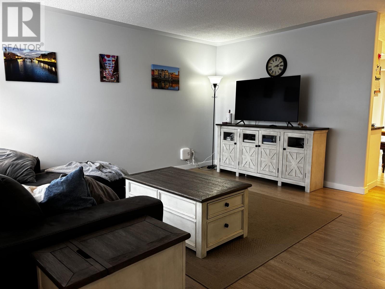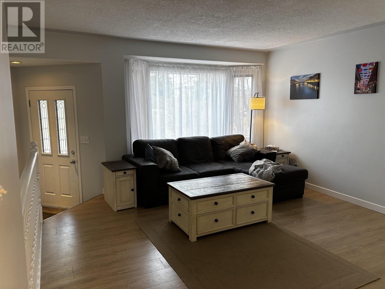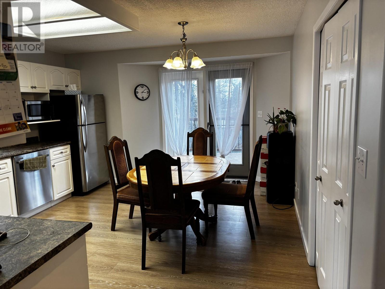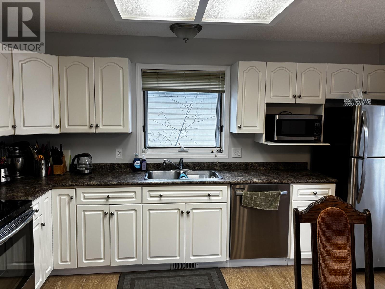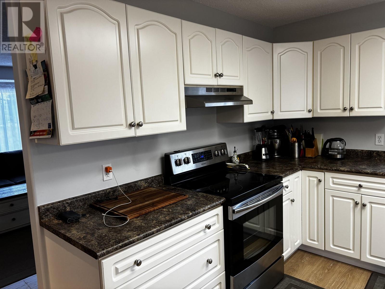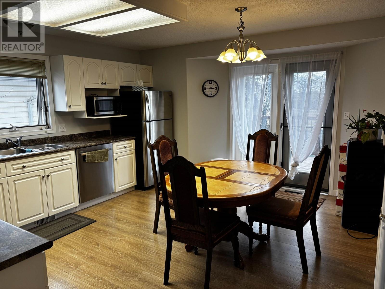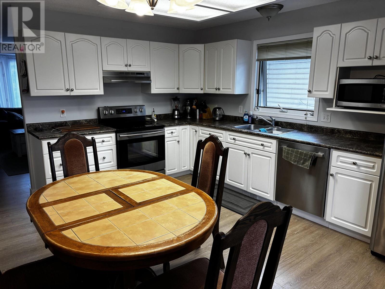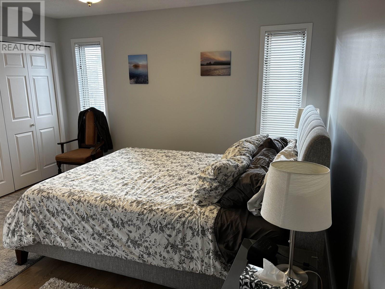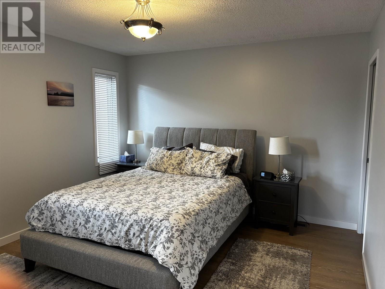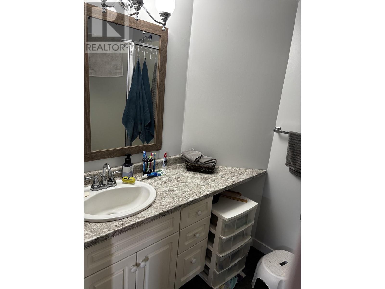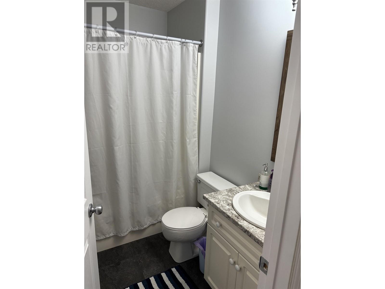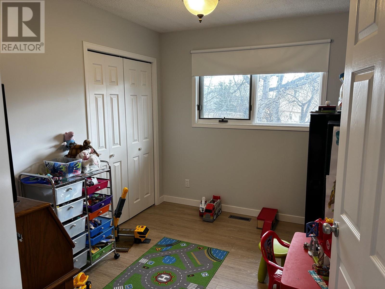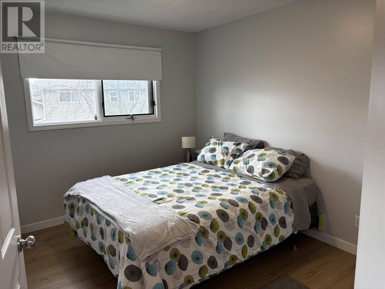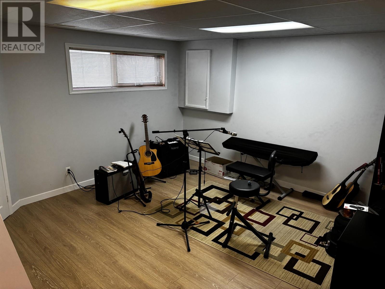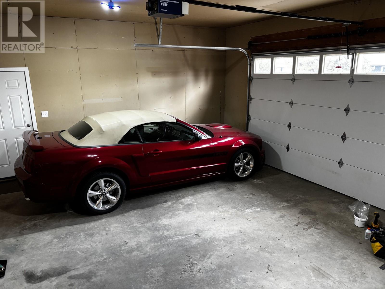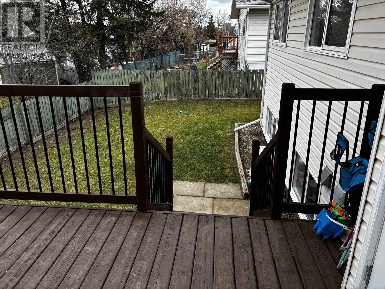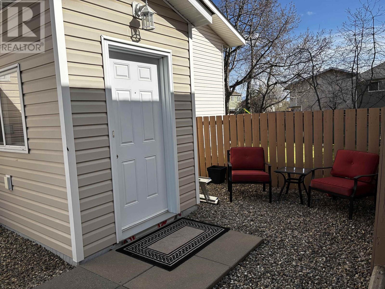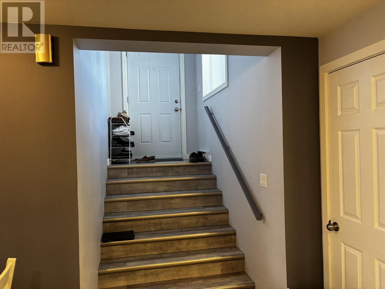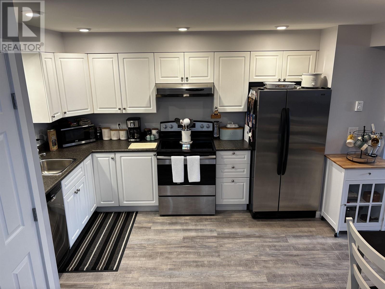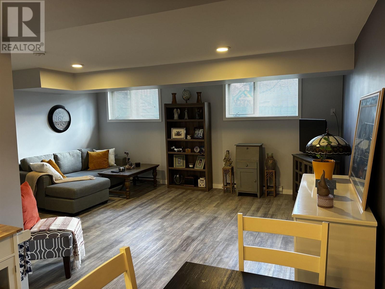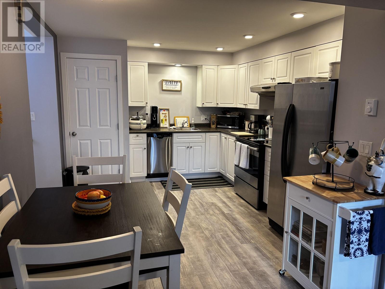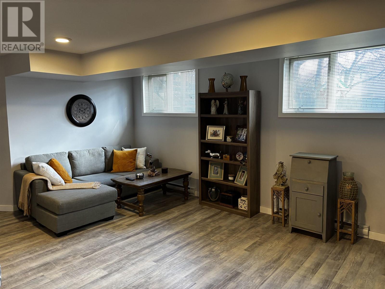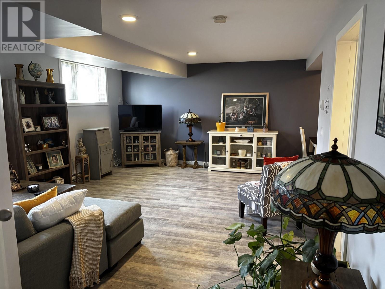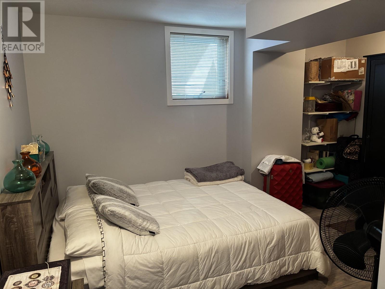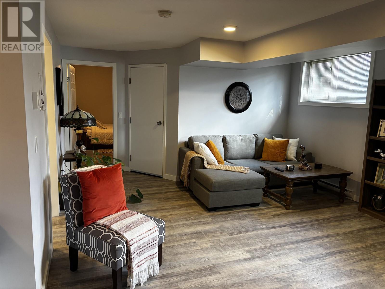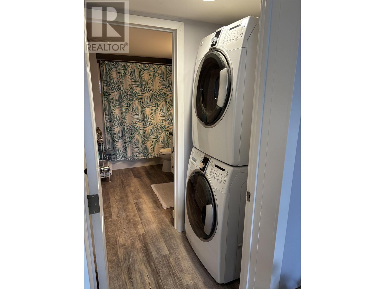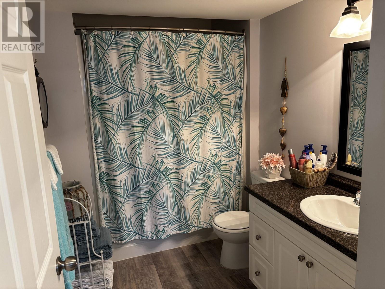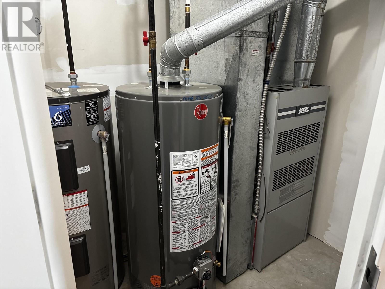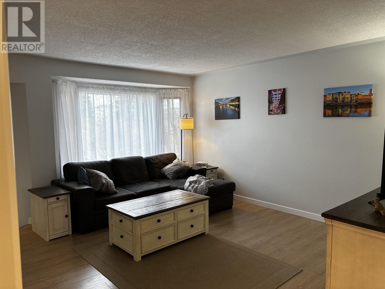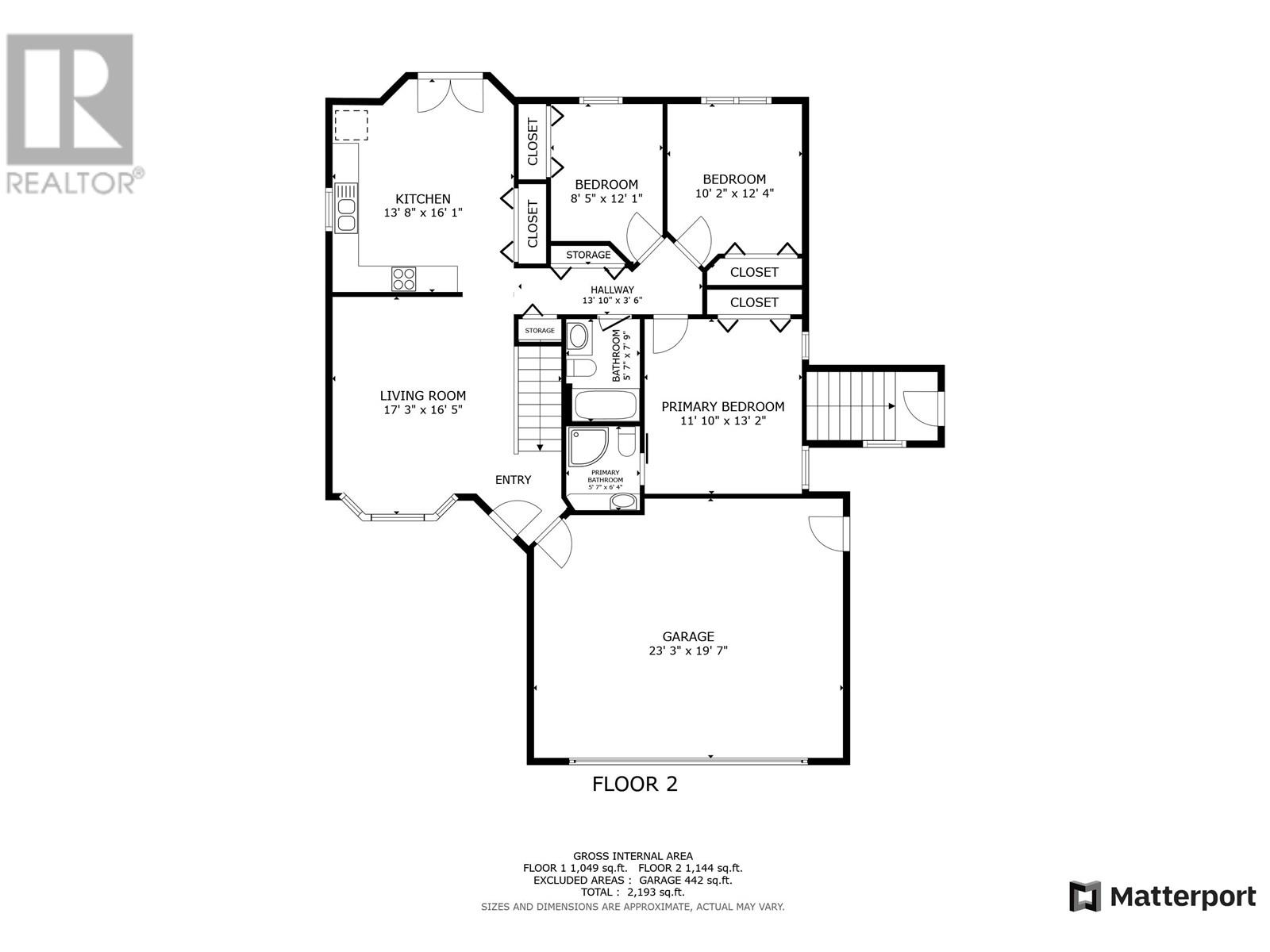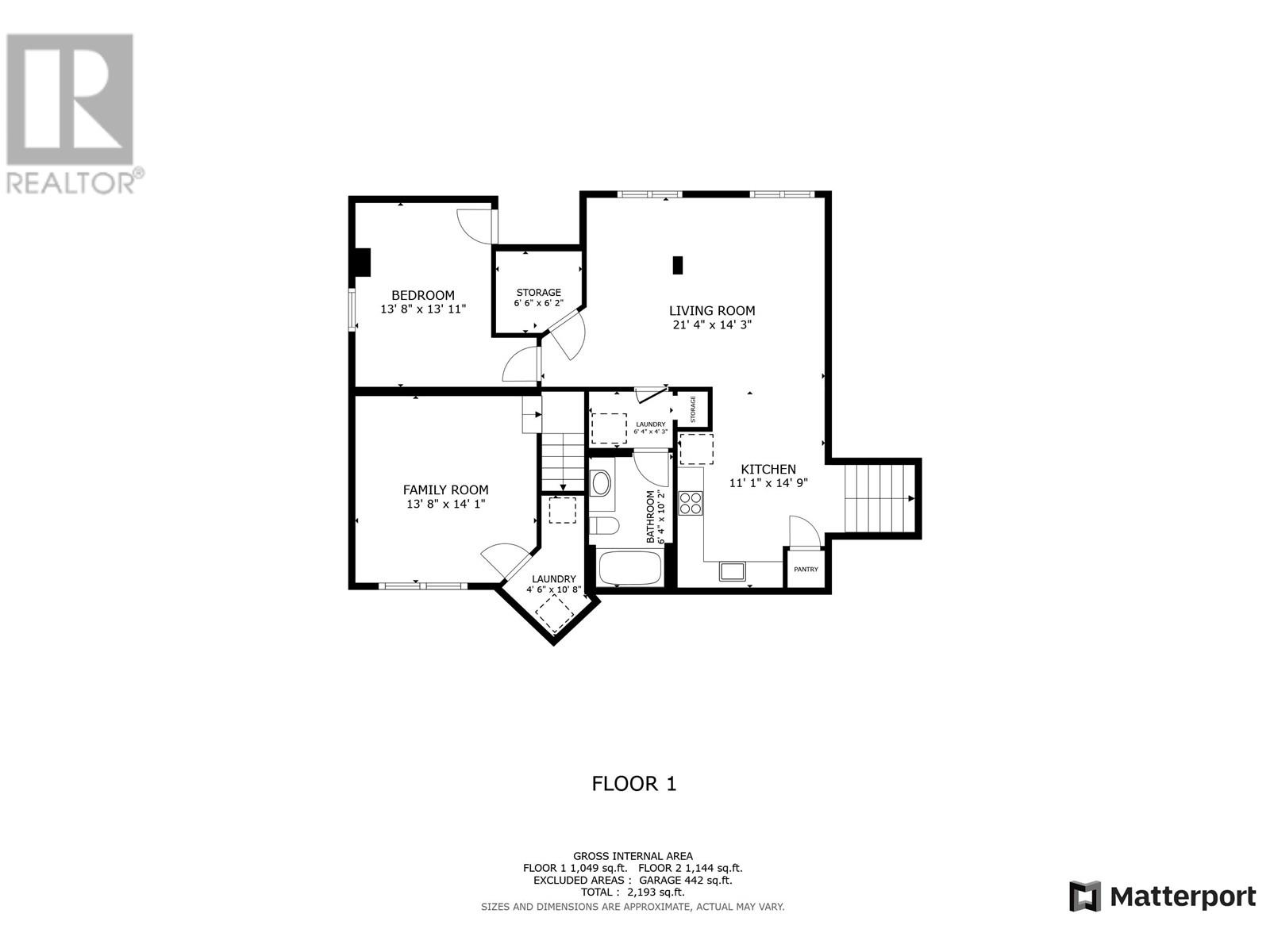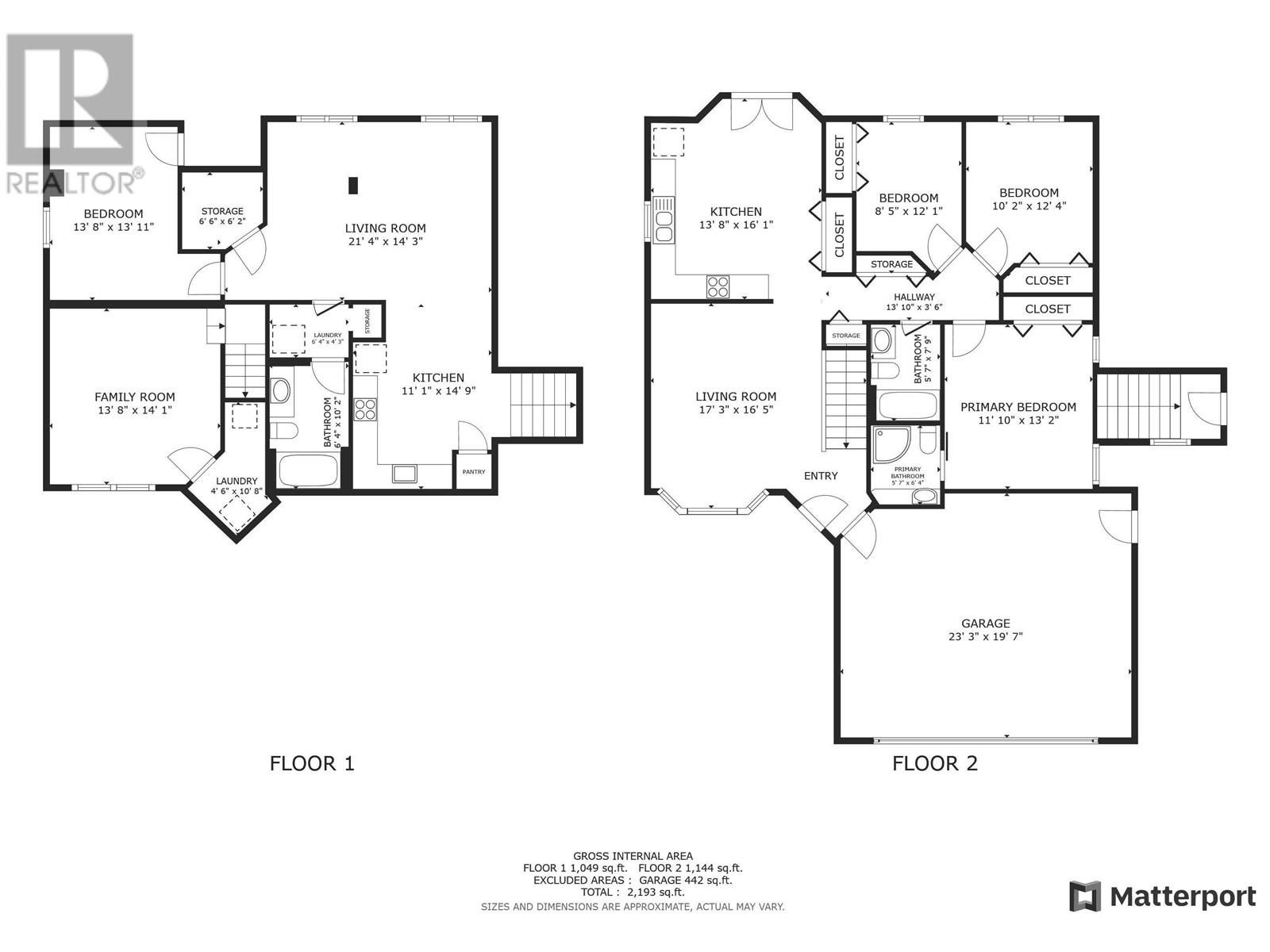4 Bedroom
3 Bathroom
2,260 ft2
Forced Air
$509,900
A centrally located home with legal basement suite within walking distance to the 3 schools, off leash dog park, toboggan hill and shopping. This home has had lots of updates with an added exterior entrance and a complete build out of the basement in 2016 to create a City approved beautiful spacious Basement suite. The upper level includes 3 bedrooms plus a flex room in the basement that could be used as a family room or 4th bedroom. The suite would make a great Mortgage helper or move in family downstairs with it's own address (Unit B). Or you can continue renting the suite to a quiet tenant already in place. Additional info New shingles in 2016, 2 hot water tanks, separate electrical meters. (id:46156)
Property Details
|
MLS® Number
|
R2995966 |
|
Property Type
|
Single Family |
Building
|
Bathroom Total
|
3 |
|
Bedrooms Total
|
4 |
|
Basement Development
|
Finished |
|
Basement Type
|
N/a (finished) |
|
Constructed Date
|
1993 |
|
Construction Style Attachment
|
Detached |
|
Exterior Finish
|
Vinyl Siding |
|
Foundation Type
|
Preserved Wood |
|
Heating Fuel
|
Natural Gas |
|
Heating Type
|
Forced Air |
|
Roof Material
|
Asphalt Shingle |
|
Roof Style
|
Conventional |
|
Stories Total
|
2 |
|
Size Interior
|
2,260 Ft2 |
|
Total Finished Area
|
2260 Sqft |
|
Type
|
House |
Parking
Land
|
Acreage
|
No |
|
Size Irregular
|
0.14 |
|
Size Total
|
0.14 Ac |
|
Size Total Text
|
0.14 Ac |
Rooms
| Level |
Type |
Length |
Width |
Dimensions |
|
Basement |
Family Room |
13 ft ,1 in |
13 ft ,1 in |
13 ft ,1 in x 13 ft ,1 in |
|
Basement |
Kitchen |
10 ft ,9 in |
14 ft ,5 in |
10 ft ,9 in x 14 ft ,5 in |
|
Basement |
Living Room |
13 ft ,1 in |
17 ft ,8 in |
13 ft ,1 in x 17 ft ,8 in |
|
Basement |
Bedroom 4 |
4 ft |
5 ft |
4 ft x 5 ft |
|
Basement |
Laundry Room |
13 ft |
13 ft ,1 in |
13 ft x 13 ft ,1 in |
|
Main Level |
Living Room |
13 ft ,5 in |
14 ft ,5 in |
13 ft ,5 in x 14 ft ,5 in |
|
Main Level |
Kitchen |
13 ft ,5 in |
15 ft ,6 in |
13 ft ,5 in x 15 ft ,6 in |
|
Main Level |
Primary Bedroom |
12 ft ,1 in |
11 ft ,9 in |
12 ft ,1 in x 11 ft ,9 in |
|
Main Level |
Bedroom 2 |
11 ft ,9 in |
11 ft ,1 in |
11 ft ,9 in x 11 ft ,1 in |
|
Main Level |
Bedroom 3 |
10 ft ,3 in |
8 ft ,5 in |
10 ft ,3 in x 8 ft ,5 in |
https://www.realtor.ca/real-estate/28231729/9011-99-avenue-fort-st-john


