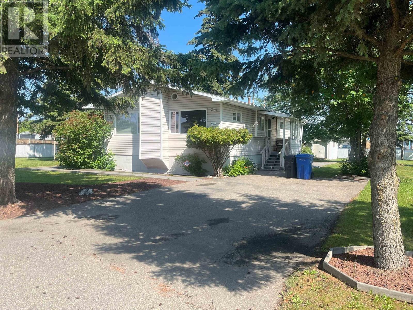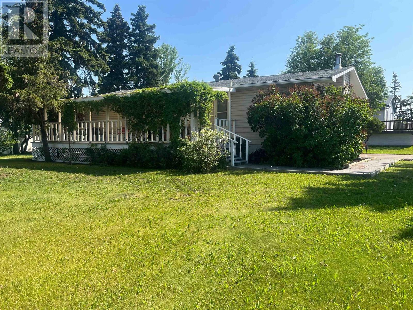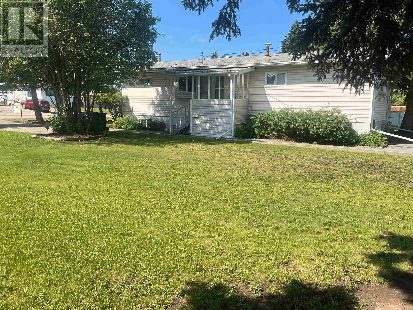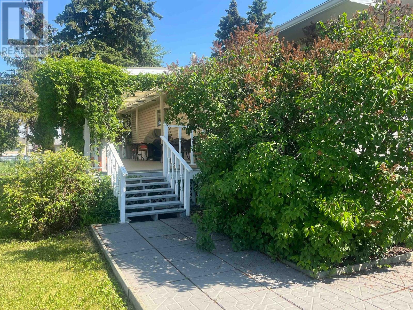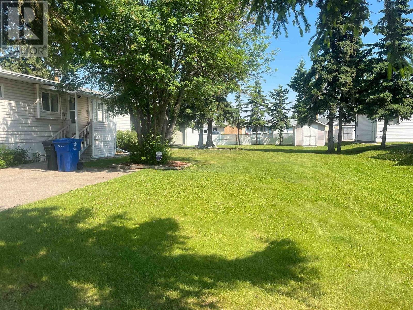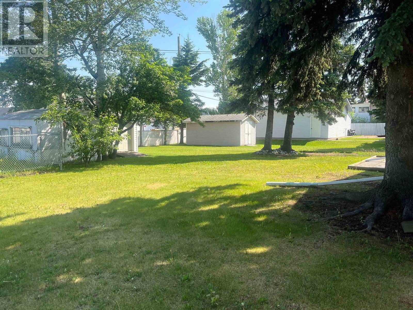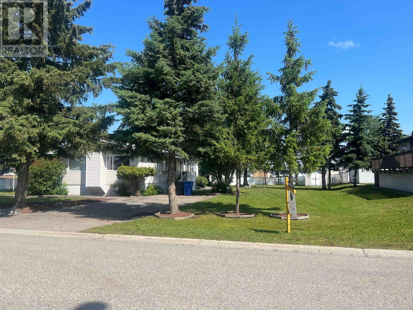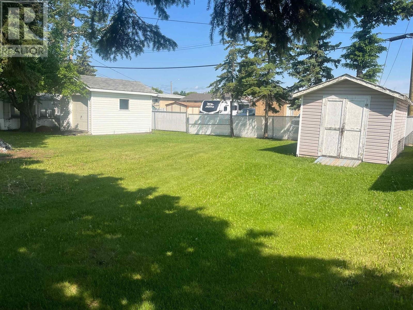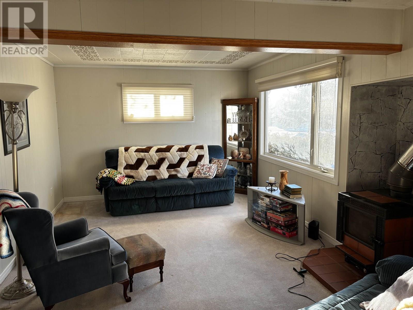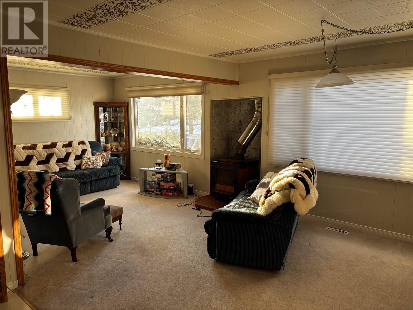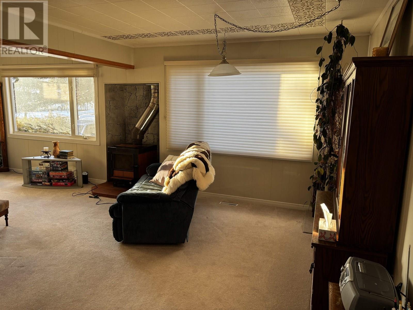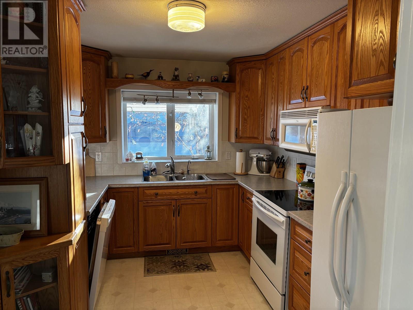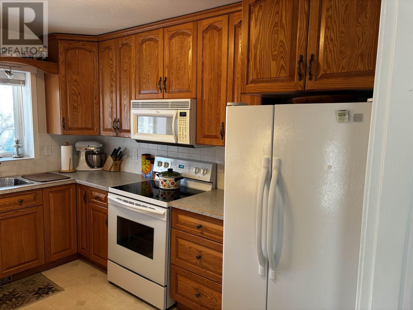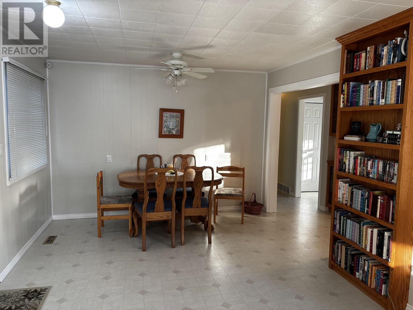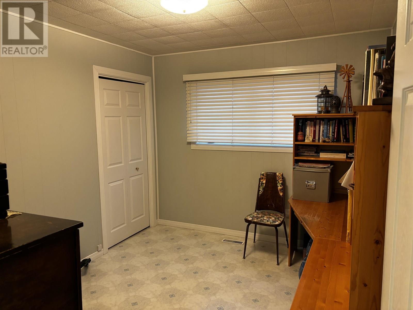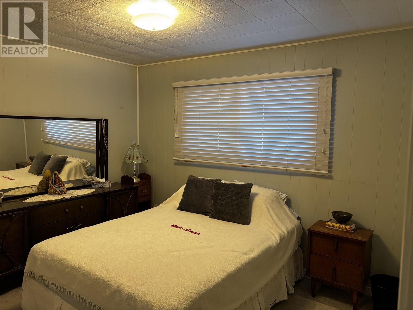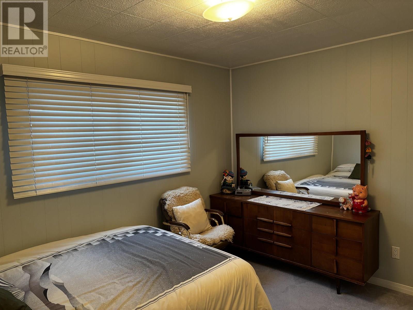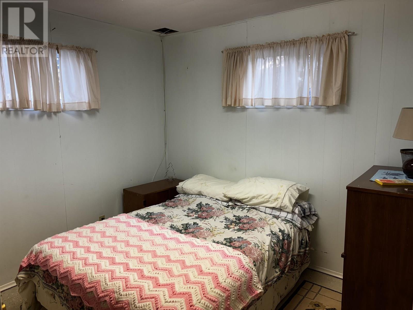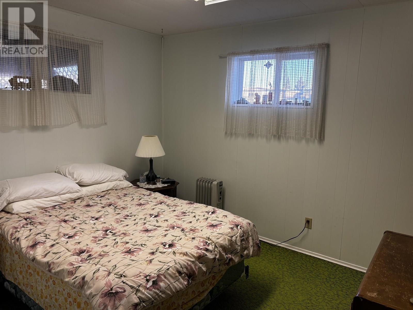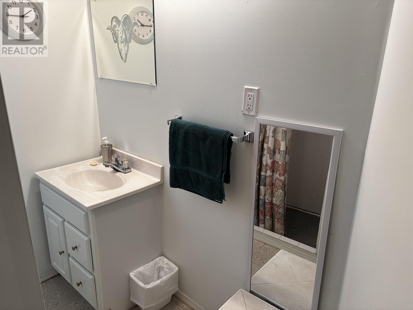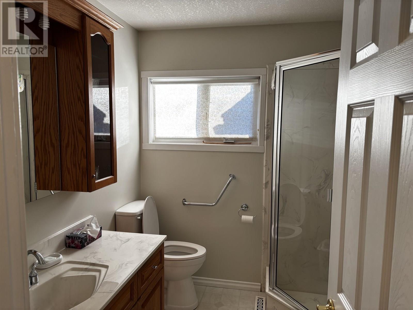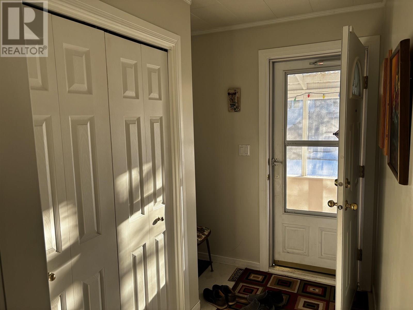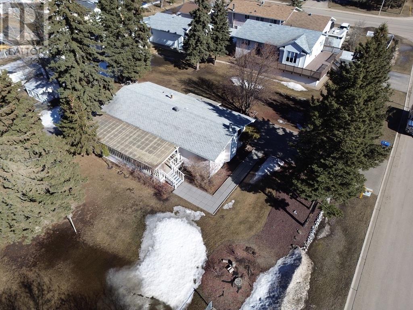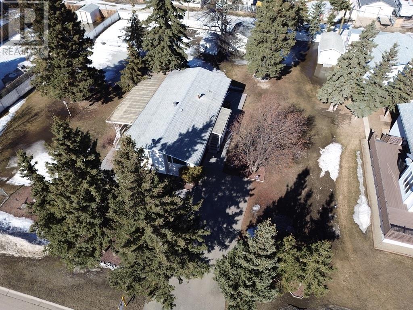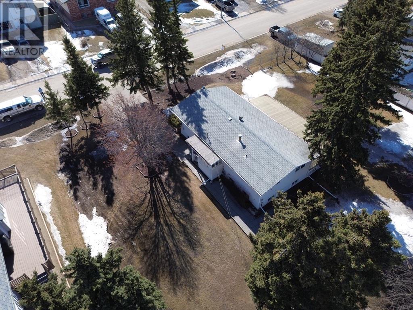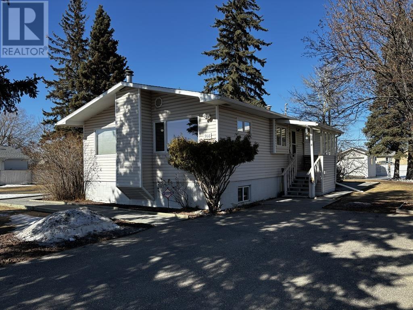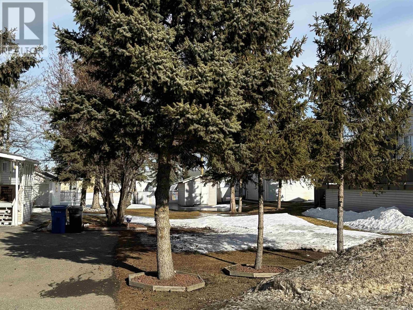5 Bedroom
2 Bathroom
2,304 ft2
Ranch
Fireplace
$329,000
This Home with double lot in a great neighborhood, and Its like living in the country but with all city amenities. Lots of room for the entire family with 5 bedrooms and 2 baths. An open living room and dining area has access to an amazing 12' X 26' covered sundeck overlooking a country type view. The basement has a concrete walls and offers 2 bedrooms a bath and an unfinished family room area ready for your touches. There is also a vented cold room, newer furnace, Newer water softener. Newer windows throughout the house & newer shingles. Woodstove not certified. Outside there's a shed chain link fence as well as a paved driveway. Extra 50'x150' lot on the East side is included with the home and another on the West side on the market for $79,000 (id:46156)
Property Details
|
MLS® Number
|
R2982543 |
|
Property Type
|
Single Family |
Building
|
Bathroom Total
|
2 |
|
Bedrooms Total
|
5 |
|
Architectural Style
|
Ranch |
|
Basement Development
|
Finished |
|
Basement Type
|
N/a (finished) |
|
Constructed Date
|
1971 |
|
Construction Style Attachment
|
Detached |
|
Exterior Finish
|
Vinyl Siding |
|
Fireplace Present
|
Yes |
|
Fireplace Total
|
1 |
|
Foundation Type
|
Concrete Perimeter |
|
Heating Fuel
|
Natural Gas |
|
Roof Material
|
Asphalt Shingle |
|
Roof Style
|
Conventional |
|
Stories Total
|
2 |
|
Size Interior
|
2,304 Ft2 |
|
Total Finished Area
|
2304 Sqft |
|
Type
|
House |
|
Utility Water
|
Community Water System |
Parking
Land
|
Acreage
|
No |
|
Size Irregular
|
15000 |
|
Size Total
|
15000 Sqft |
|
Size Total Text
|
15000 Sqft |
Rooms
| Level |
Type |
Length |
Width |
Dimensions |
|
Basement |
Family Room |
14 ft ,1 in |
21 ft ,1 in |
14 ft ,1 in x 21 ft ,1 in |
|
Basement |
Laundry Room |
19 ft ,3 in |
14 ft ,1 in |
19 ft ,3 in x 14 ft ,1 in |
|
Basement |
Bedroom 4 |
9 ft ,6 in |
10 ft ,9 in |
9 ft ,6 in x 10 ft ,9 in |
|
Basement |
Bedroom 5 |
9 ft ,6 in |
10 ft ,8 in |
9 ft ,6 in x 10 ft ,8 in |
|
Main Level |
Kitchen |
12 ft |
9 ft ,2 in |
12 ft x 9 ft ,2 in |
|
Main Level |
Dining Room |
10 ft ,3 in |
12 ft |
10 ft ,3 in x 12 ft |
|
Main Level |
Living Room |
11 ft ,5 in |
23 ft ,4 in |
11 ft ,5 in x 23 ft ,4 in |
|
Main Level |
Foyer |
7 ft ,1 in |
6 ft ,6 in |
7 ft ,1 in x 6 ft ,6 in |
|
Main Level |
Primary Bedroom |
11 ft ,4 in |
11 ft ,1 in |
11 ft ,4 in x 11 ft ,1 in |
|
Main Level |
Bedroom 2 |
9 ft ,5 in |
11 ft ,5 in |
9 ft ,5 in x 11 ft ,5 in |
|
Main Level |
Bedroom 3 |
9 ft |
11 ft ,4 in |
9 ft x 11 ft ,4 in |
https://www.realtor.ca/real-estate/28079240/9012-9016-101-avenue-fort-st-john


