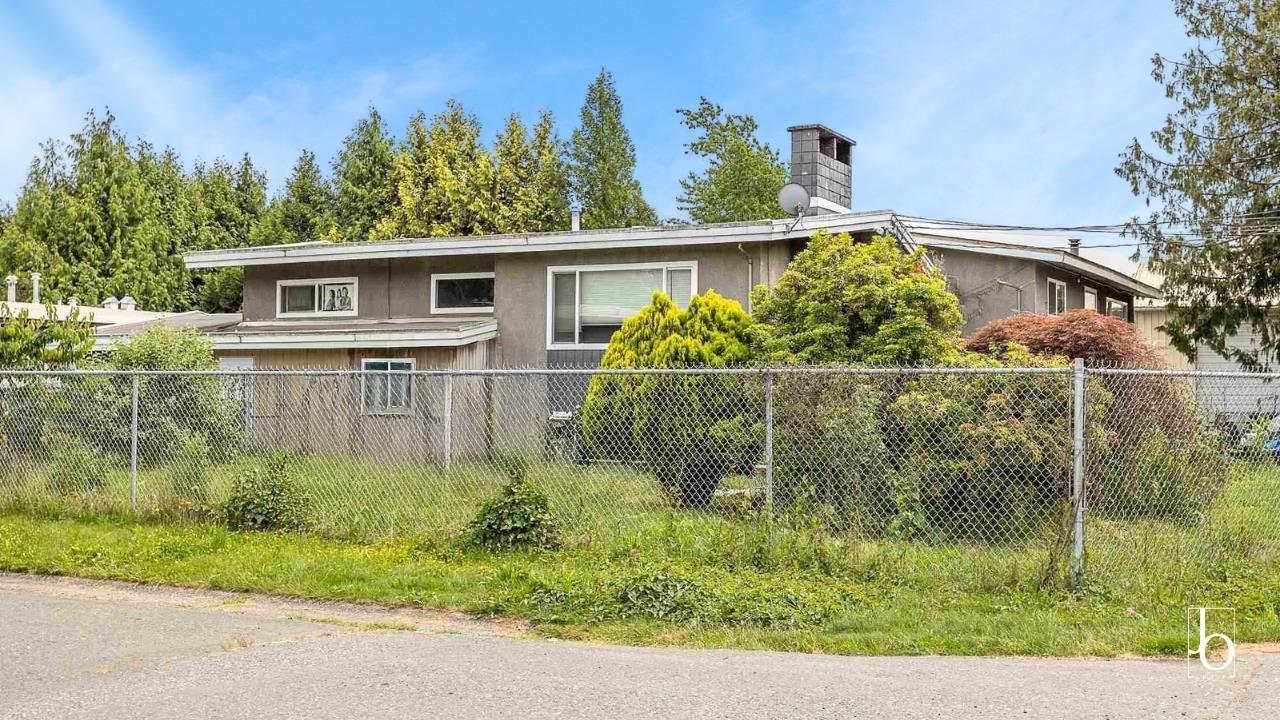8 Bedroom
4 Bathroom
4,078 ft2
Split Level Entry
Fireplace
Baseboard Heaters
$860,000
Sold at Land Value! This older side-by-side duplex offers incredible potential for the right buyer. Whether you're looking to renovate, rebuild, or redevelop, this property is a blank canvas in a prime location. Situated on a large lot, it's an excellent opportunity for investors. Check with the city regarding zoning and future development possibilities. (id:46156)
Property Details
|
MLS® Number
|
R2989465 |
|
Property Type
|
Single Family |
|
Structure
|
Workshop |
Building
|
Bathroom Total
|
4 |
|
Bedrooms Total
|
8 |
|
Appliances
|
Washer, Dryer, Refrigerator, Stove, Dishwasher |
|
Architectural Style
|
Split Level Entry |
|
Basement Type
|
Full |
|
Constructed Date
|
1975 |
|
Construction Style Attachment
|
Unknown |
|
Fireplace Present
|
Yes |
|
Fireplace Total
|
3 |
|
Heating Fuel
|
Natural Gas, Wood |
|
Heating Type
|
Baseboard Heaters |
|
Stories Total
|
2 |
|
Size Interior
|
4,078 Ft2 |
Parking
Land
|
Acreage
|
No |
|
Size Depth
|
150 Ft ,5 In |
|
Size Frontage
|
84 Ft |
|
Size Irregular
|
12632 |
|
Size Total
|
12632 Sqft |
|
Size Total Text
|
12632 Sqft |
Rooms
| Level |
Type |
Length |
Width |
Dimensions |
|
Above |
Living Room |
17 ft ,5 in |
12 ft |
17 ft ,5 in x 12 ft |
|
Above |
Dining Room |
10 ft |
10 ft |
10 ft x 10 ft |
|
Above |
Kitchen |
10 ft |
10 ft ,6 in |
10 ft x 10 ft ,6 in |
|
Above |
Bedroom 2 |
11 ft ,5 in |
10 ft ,6 in |
11 ft ,5 in x 10 ft ,6 in |
|
Above |
Bedroom 3 |
12 ft |
9 ft ,6 in |
12 ft x 9 ft ,6 in |
|
Above |
Living Room |
17 ft ,5 in |
13 ft ,6 in |
17 ft ,5 in x 13 ft ,6 in |
|
Above |
Dining Room |
12 ft ,5 in |
10 ft |
12 ft ,5 in x 10 ft |
|
Above |
Kitchen |
11 ft ,5 in |
10 ft ,6 in |
11 ft ,5 in x 10 ft ,6 in |
|
Above |
Bedroom 4 |
10 ft ,5 in |
9 ft ,6 in |
10 ft ,5 in x 9 ft ,6 in |
|
Above |
Bedroom 5 |
13 ft |
10 ft |
13 ft x 10 ft |
|
Above |
Office |
16 ft ,5 in |
13 ft |
16 ft ,5 in x 13 ft |
|
Lower Level |
Living Room |
17 ft |
11 ft |
17 ft x 11 ft |
|
Lower Level |
Office |
10 ft |
11 ft ,6 in |
10 ft x 11 ft ,6 in |
|
Lower Level |
Primary Bedroom |
12 ft |
11 ft ,6 in |
12 ft x 11 ft ,6 in |
|
Lower Level |
Bedroom 6 |
10 ft |
9 ft ,6 in |
10 ft x 9 ft ,6 in |
|
Lower Level |
Laundry Room |
10 ft |
9 ft |
10 ft x 9 ft |
|
Lower Level |
Living Room |
16 ft ,5 in |
13 ft |
16 ft ,5 in x 13 ft |
|
Lower Level |
Kitchen |
11 ft |
10 ft |
11 ft x 10 ft |
|
Lower Level |
Additional Bedroom |
11 ft ,5 in |
11 ft |
11 ft ,5 in x 11 ft |
https://www.realtor.ca/real-estate/28166642/9022-garden-drive-chilliwack-proper-east-chilliwack







