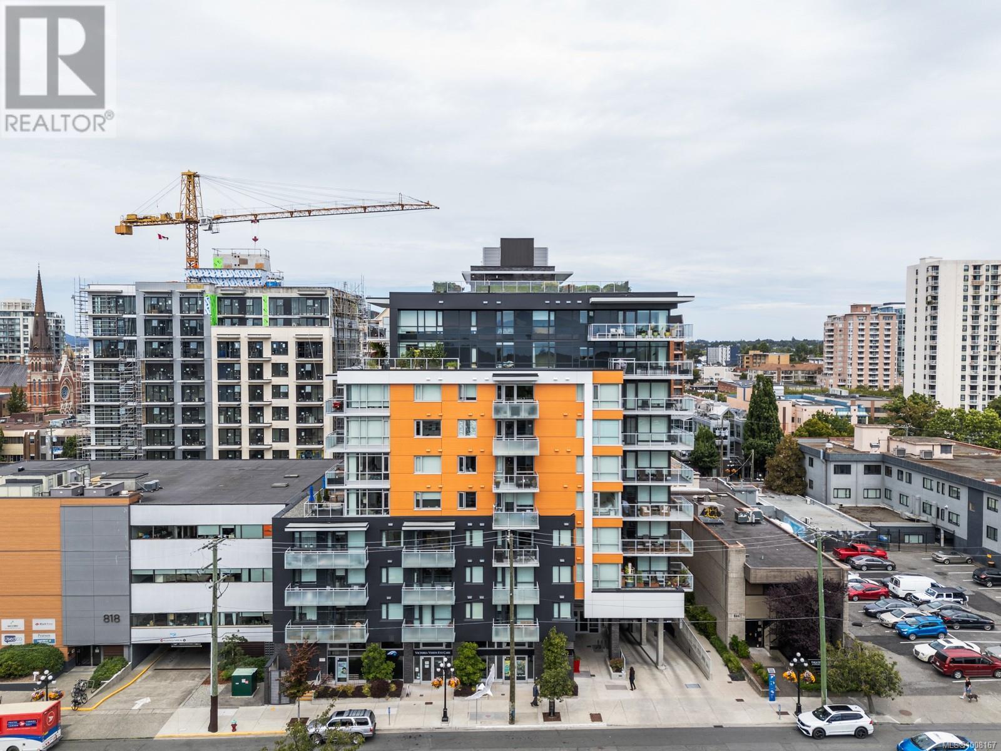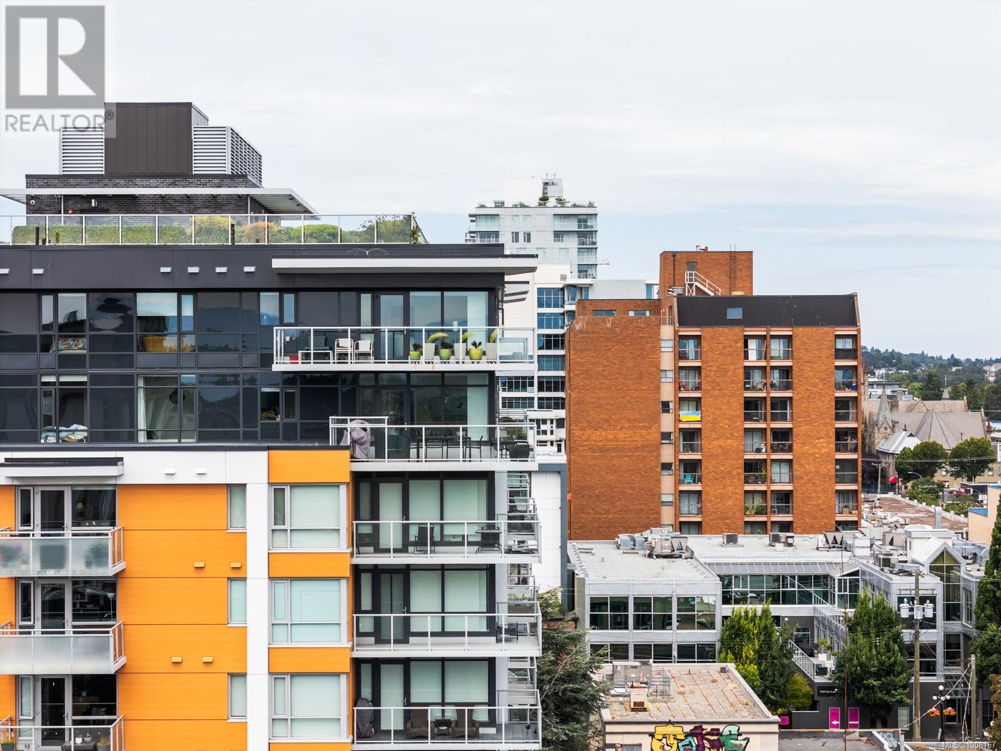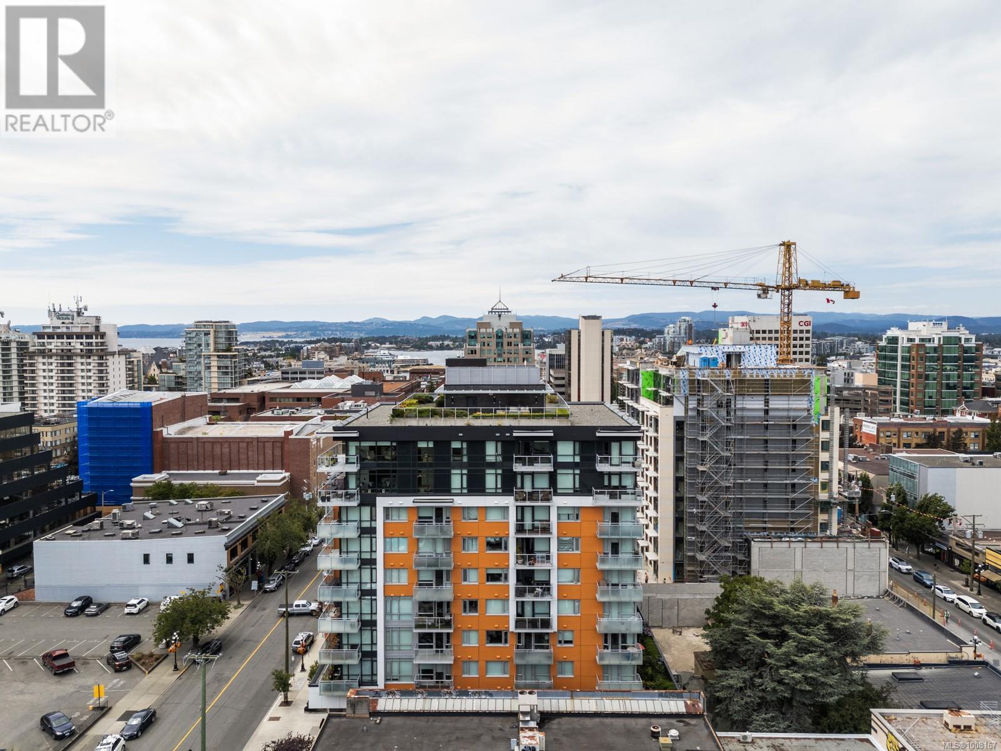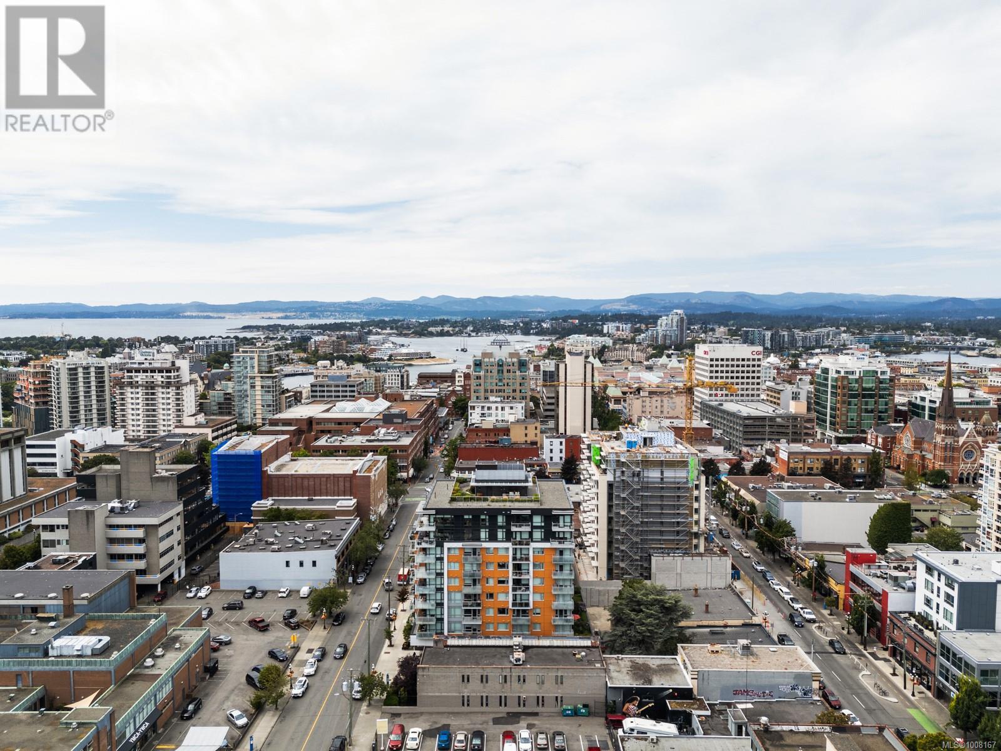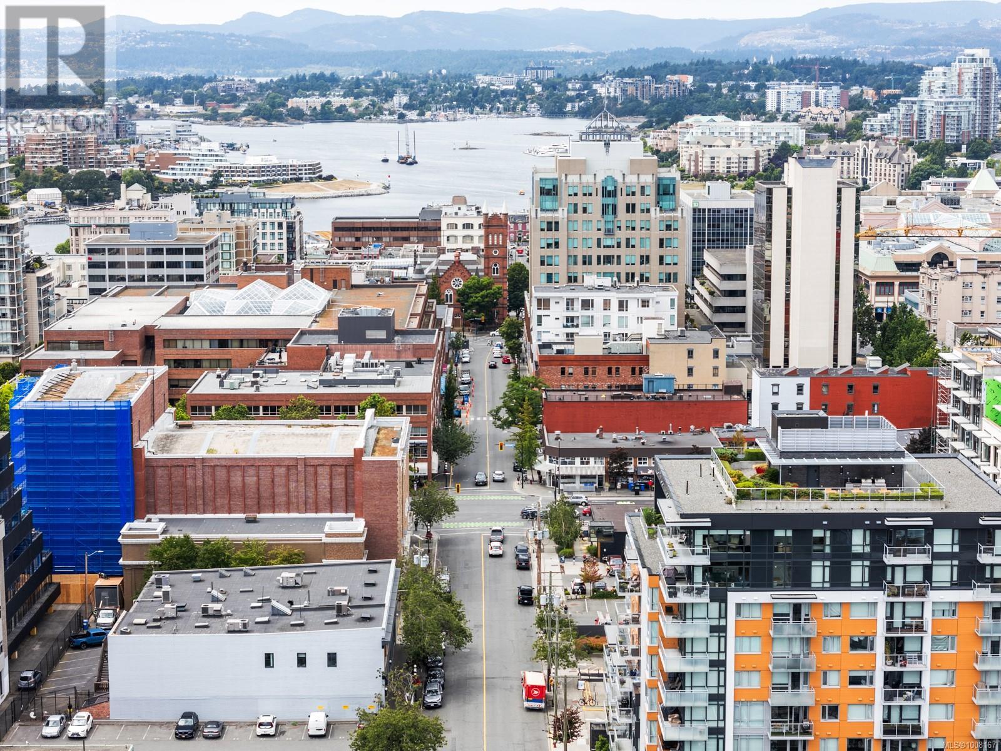2 Bedroom
2 Bathroom
1,480 ft2
None
Baseboard Heaters
$1,300,000Maintenance,
$537 Monthly
OPEN HOUSE - SUNDAY AUG. 10TH 10:30-12:00. This stunning sub-penthouse at The Escher offers 2 spacious bedrooms, 2 full baths, a large den, and over 1,300 sq ft of refined living space. Enjoy breathtaking panoramic views of the Pacific Ocean, Olympic Mountains, and downtown Victoria through expansive floor-to-ceiling windows. The open layout features 9' ceilings, a gourmet kitchen with quartz counters, induction cooktop, wine fridge, and enough space for hosting. The primary suite includes a spa-inspired ensuite with soaker tub, walk-in shower, heated floors, and custom closets. Relax on your sunny south-facing veranda or the rooftop patio. Includes secure underground parking, storage locker, bike room, and dog wash. Pet-friendly and steps to dining, shops, the YMCA, and Beacon Hill Park. Built by Chard Development, this unit has barely been used since purchased brand new and ready for immediate possession. (id:46156)
Property Details
|
MLS® Number
|
1008167 |
|
Property Type
|
Single Family |
|
Neigbourhood
|
Downtown |
|
Community Name
|
Escher |
|
Community Features
|
Pets Allowed, Family Oriented |
|
Features
|
Irregular Lot Size |
|
Parking Space Total
|
1 |
Building
|
Bathroom Total
|
2 |
|
Bedrooms Total
|
2 |
|
Constructed Date
|
2017 |
|
Cooling Type
|
None |
|
Heating Fuel
|
Electric |
|
Heating Type
|
Baseboard Heaters |
|
Size Interior
|
1,480 Ft2 |
|
Total Finished Area
|
1350 Sqft |
|
Type
|
Apartment |
Parking
Land
|
Acreage
|
No |
|
Size Irregular
|
1350 |
|
Size Total
|
1350 Sqft |
|
Size Total Text
|
1350 Sqft |
|
Zoning Type
|
Residential |
Rooms
| Level |
Type |
Length |
Width |
Dimensions |
|
Main Level |
Ensuite |
|
|
7'5 x 8'5 |
|
Main Level |
Bedroom |
|
|
11'1 x 11'11 |
|
Main Level |
Family Room |
|
|
10'8 x 10'9 |
|
Main Level |
Dining Room |
|
|
9'6 x 13'6 |
|
Main Level |
Living Room |
|
|
15'4 x 13'6 |
|
Main Level |
Kitchen |
|
|
15'4 x 11'2 |
|
Main Level |
Other |
|
|
9'5 x 3'11 |
|
Main Level |
Bedroom |
|
|
9'11 x 9'8 |
|
Main Level |
Bathroom |
|
|
5'7 x 7'10 |
|
Main Level |
Laundry Room |
|
|
5'0 x 7'10 |
|
Main Level |
Entrance |
|
|
9'5 x 3'11 |
|
Main Level |
Entrance |
|
|
8'8 x 5'6 |
https://www.realtor.ca/real-estate/28638804/904-838-broughton-st-victoria-downtown


