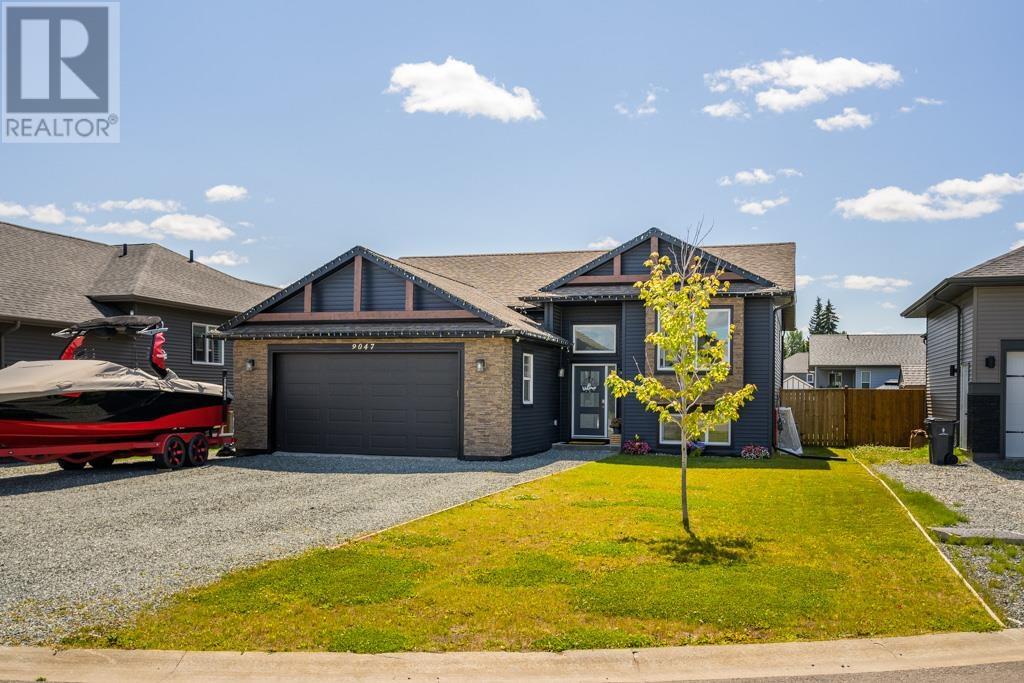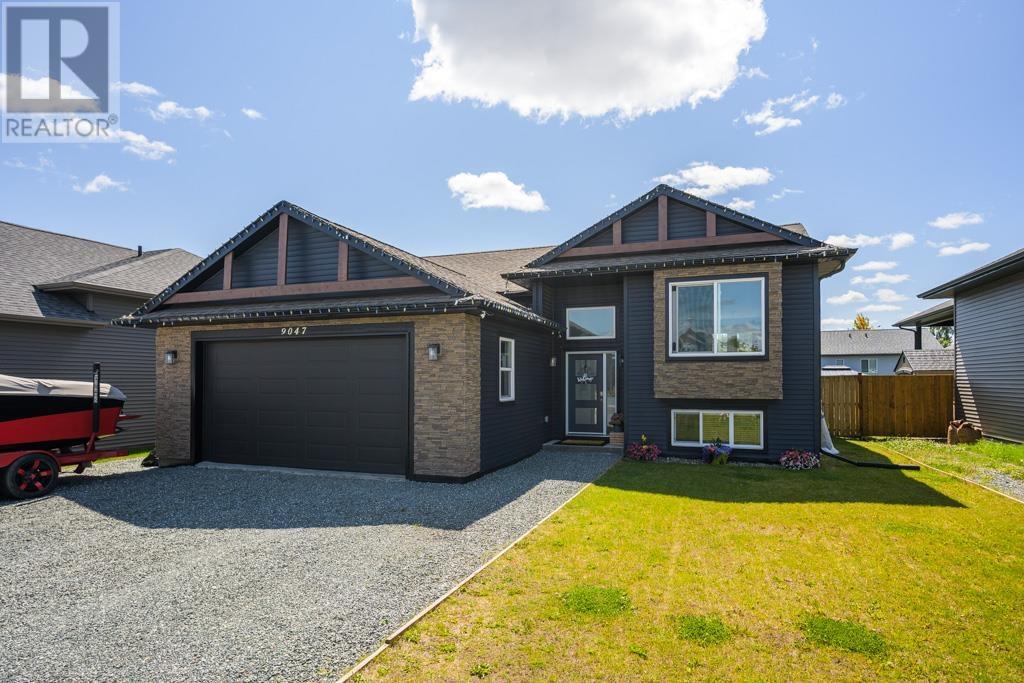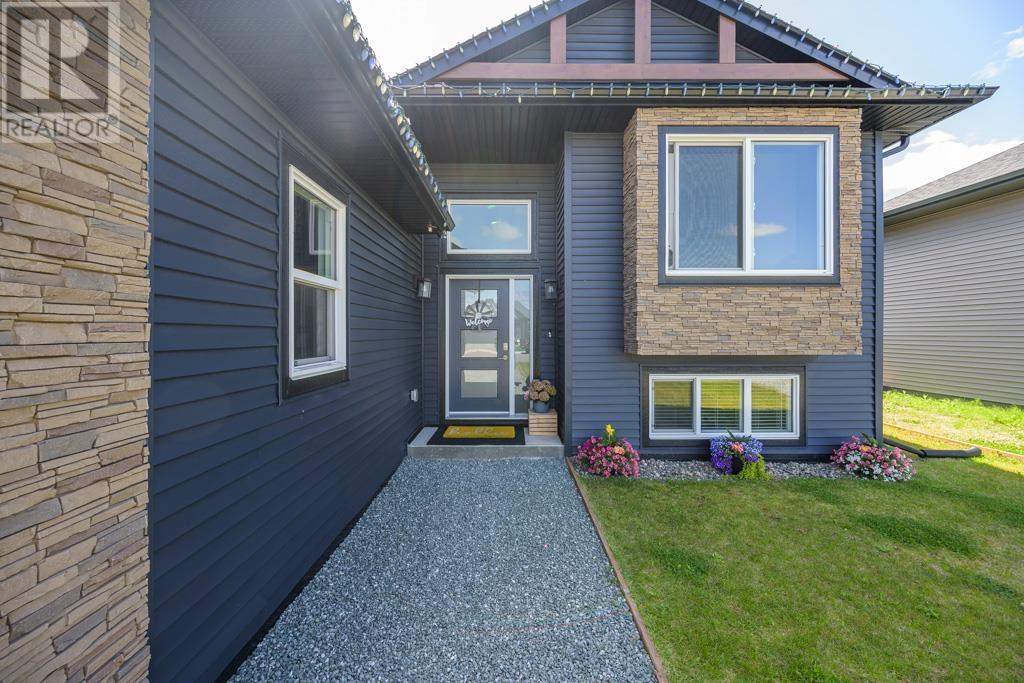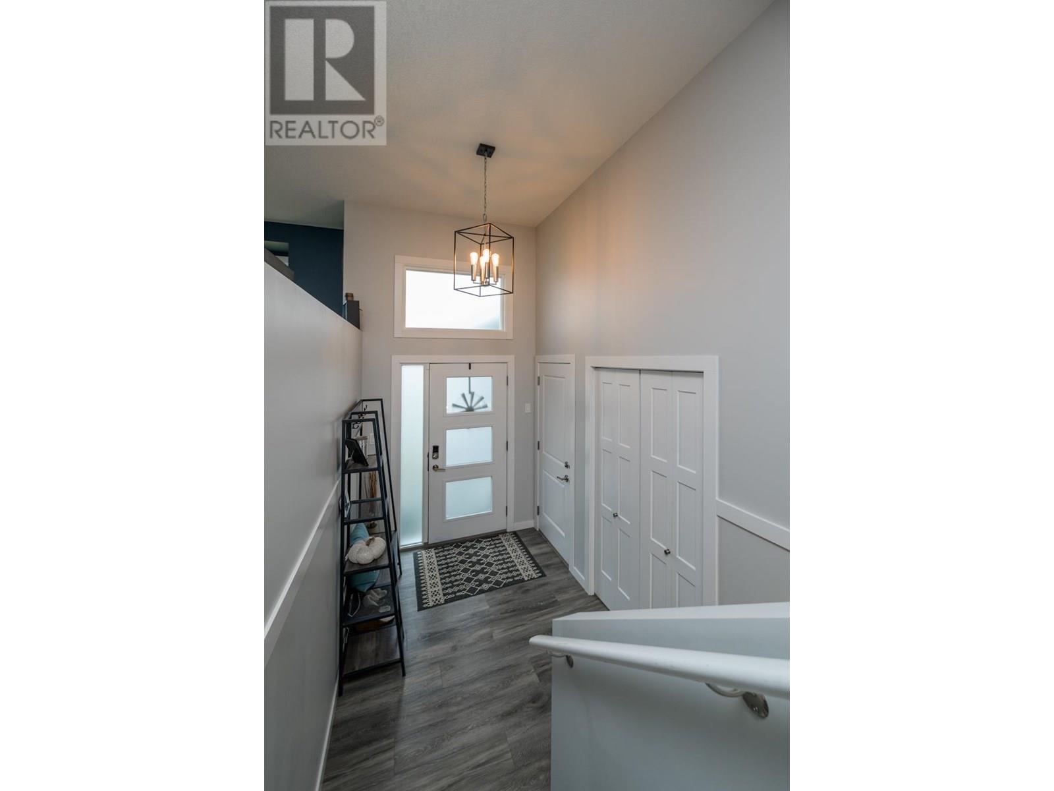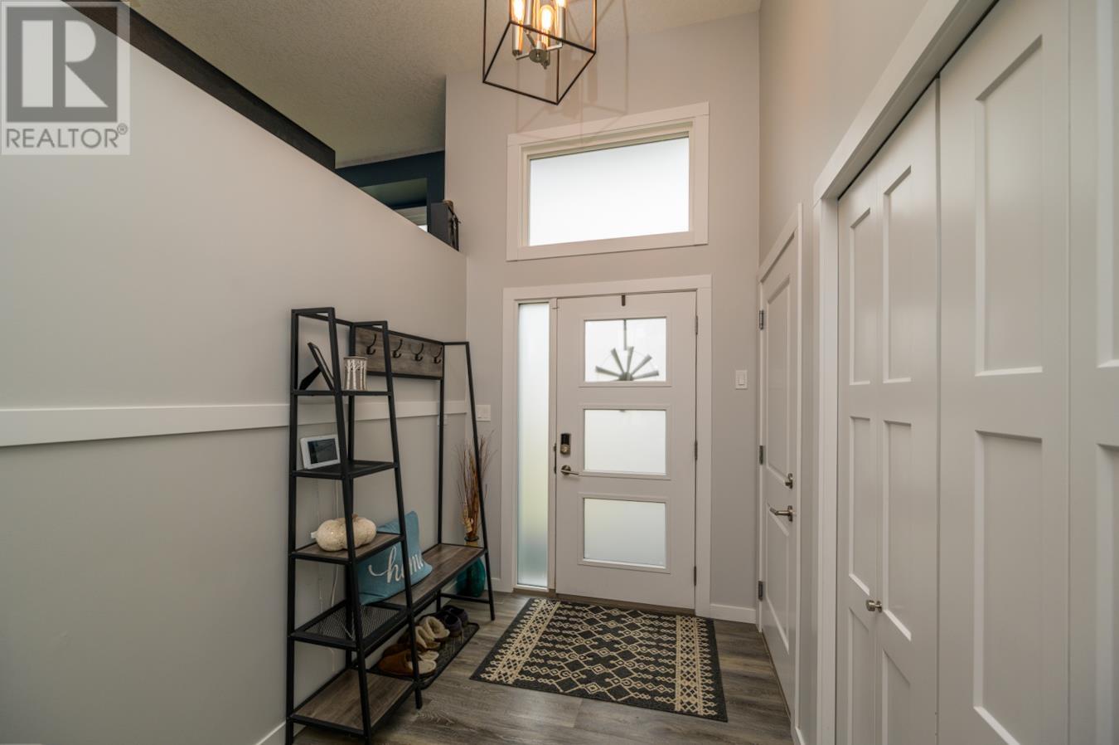5 Bedroom
3 Bathroom
2,636 ft2
Split Level Entry
Forced Air
$669,900
* PREC - Personal Real Estate Corporation. Looking for a newly constructed family home in a stellar neighbourhood??? This is the one, 5 bed 3 baths, fully finished with a 2-car garage and an oversized driveway for all the toys! Upstairs features a very nice open concept 3 bed 2-bathroom layout with an awesome foyer with tons of space for the kids to kick off their shoes. Downstairs there is 2 large bedrooms, a monster rec room and a very nice, tiled 3rd bathroom. Nothing to do here, pride of ownership is evident. All measurements are approximate, buyer to verify if deemed important. Lot size taken from Tax assessment. (id:46156)
Property Details
|
MLS® Number
|
R3025960 |
|
Property Type
|
Single Family |
Building
|
Bathroom Total
|
3 |
|
Bedrooms Total
|
5 |
|
Appliances
|
Washer, Dryer, Refrigerator, Stove, Dishwasher |
|
Architectural Style
|
Split Level Entry |
|
Basement Development
|
Finished |
|
Basement Type
|
N/a (finished) |
|
Constructed Date
|
2020 |
|
Construction Style Attachment
|
Detached |
|
Foundation Type
|
Concrete Perimeter |
|
Heating Fuel
|
Natural Gas |
|
Heating Type
|
Forced Air |
|
Roof Material
|
Asphalt Shingle |
|
Roof Style
|
Conventional |
|
Stories Total
|
2 |
|
Size Interior
|
2,636 Ft2 |
|
Type
|
House |
|
Utility Water
|
Municipal Water |
Parking
Land
|
Acreage
|
No |
|
Size Irregular
|
7101 |
|
Size Total
|
7101 Sqft |
|
Size Total Text
|
7101 Sqft |
Rooms
| Level |
Type |
Length |
Width |
Dimensions |
|
Lower Level |
Recreational, Games Room |
17 ft ,9 in |
27 ft ,8 in |
17 ft ,9 in x 27 ft ,8 in |
|
Lower Level |
Bedroom 4 |
10 ft ,8 in |
10 ft ,9 in |
10 ft ,8 in x 10 ft ,9 in |
|
Lower Level |
Bedroom 5 |
15 ft ,3 in |
11 ft ,7 in |
15 ft ,3 in x 11 ft ,7 in |
|
Lower Level |
Utility Room |
11 ft ,4 in |
5 ft ,6 in |
11 ft ,4 in x 5 ft ,6 in |
|
Lower Level |
Laundry Room |
10 ft ,3 in |
6 ft ,4 in |
10 ft ,3 in x 6 ft ,4 in |
|
Main Level |
Living Room |
17 ft ,9 in |
11 ft ,4 in |
17 ft ,9 in x 11 ft ,4 in |
|
Main Level |
Dining Room |
14 ft ,6 in |
8 ft ,1 in |
14 ft ,6 in x 8 ft ,1 in |
|
Main Level |
Kitchen |
11 ft ,7 in |
10 ft |
11 ft ,7 in x 10 ft |
|
Main Level |
Bedroom 2 |
9 ft ,9 in |
9 ft ,1 in |
9 ft ,9 in x 9 ft ,1 in |
|
Main Level |
Bedroom 3 |
9 ft ,9 in |
9 ft ,1 in |
9 ft ,9 in x 9 ft ,1 in |
|
Main Level |
Primary Bedroom |
12 ft ,5 in |
10 ft ,1 in |
12 ft ,5 in x 10 ft ,1 in |
|
Main Level |
Other |
5 ft ,1 in |
3 ft ,4 in |
5 ft ,1 in x 3 ft ,4 in |
|
Main Level |
Foyer |
8 ft ,1 in |
8 ft ,8 in |
8 ft ,1 in x 8 ft ,8 in |
https://www.realtor.ca/real-estate/28595522/9047-tatlow-place-prince-george


